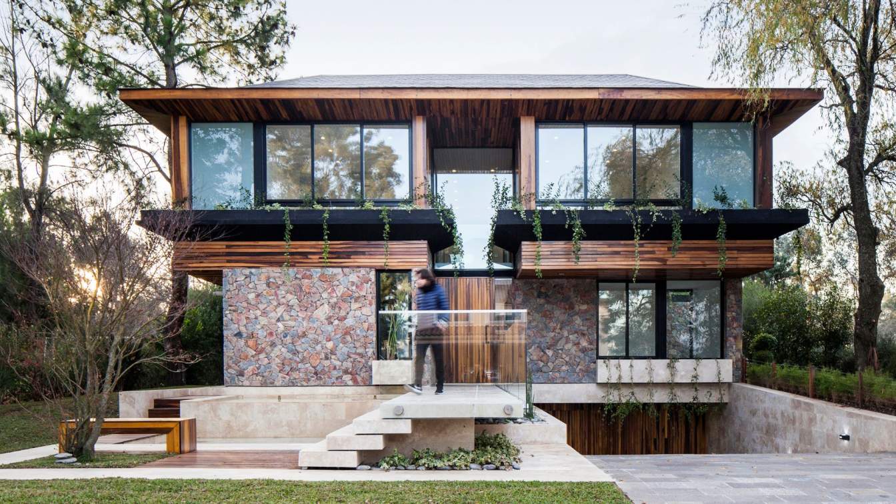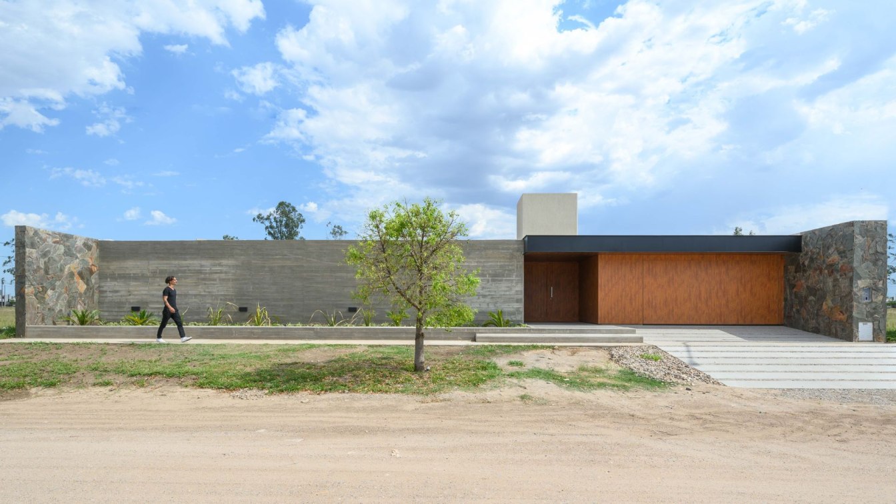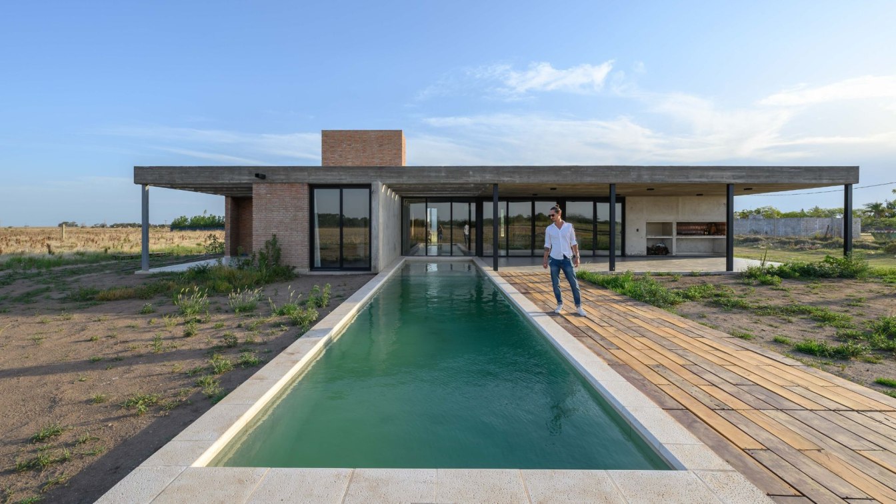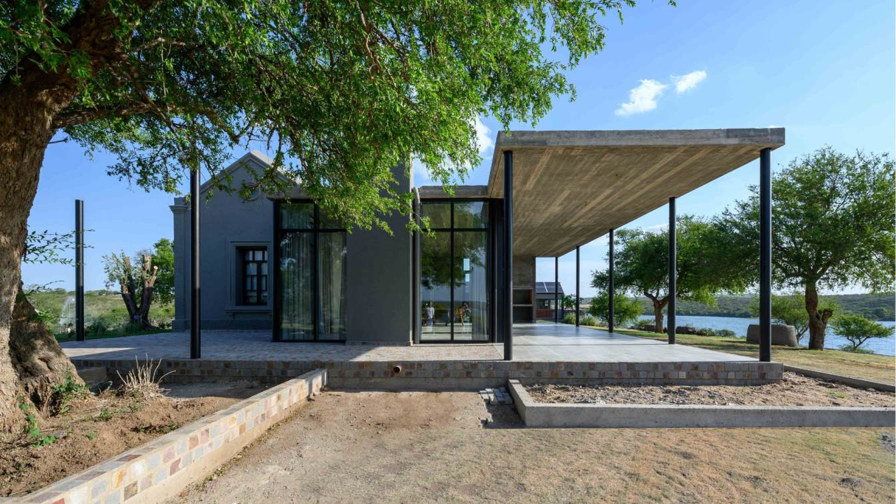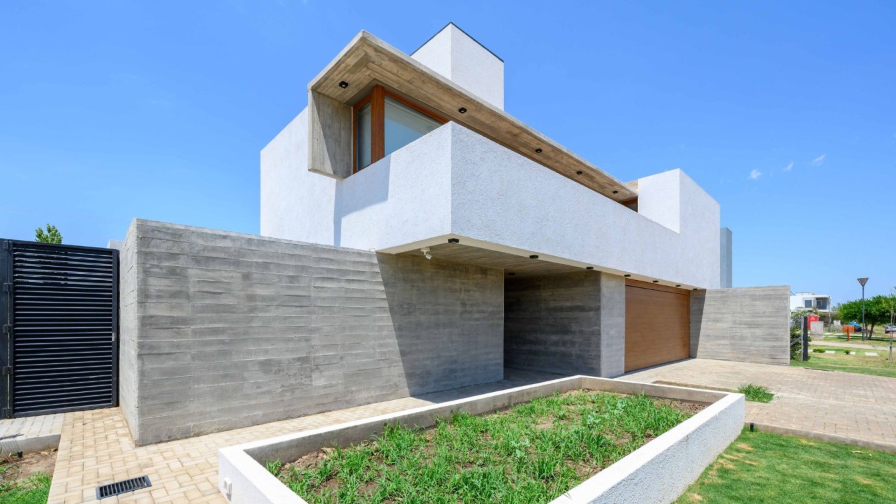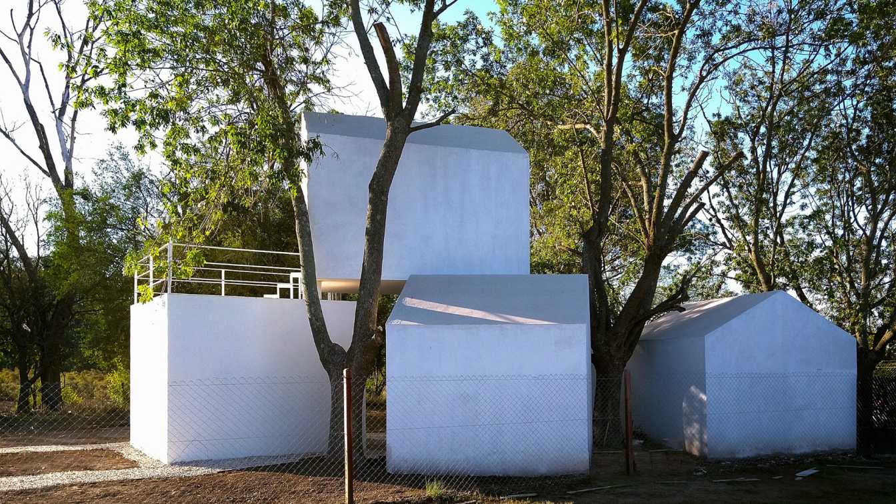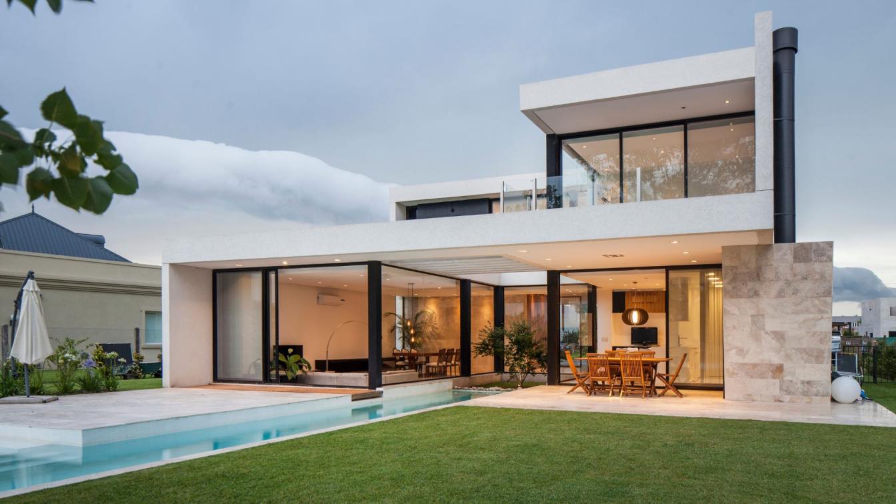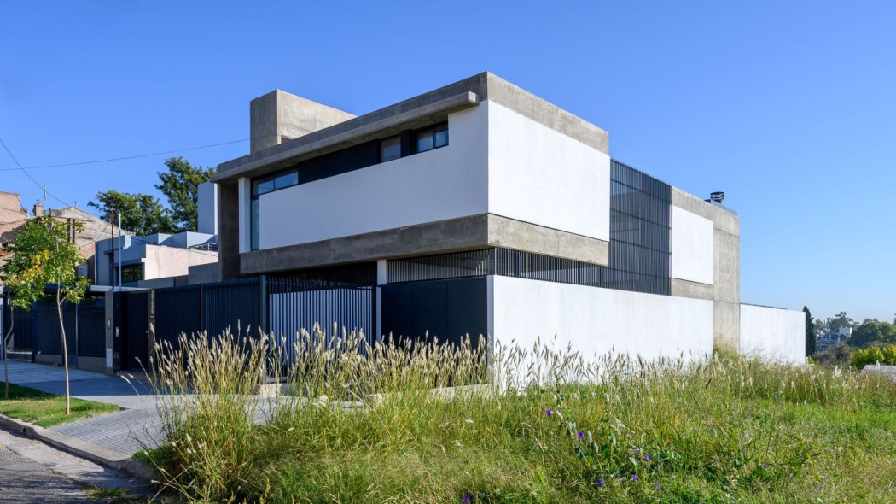Located in a residential area southwest of Greater Buenos Aires, Casa Bosque is situated on a plot surrounded by large trees of different species. Its aesthetic features elements of regional architecture, reinterpreted in a contemporary style. The search for a unique architectural language is based on the use of horizontal lines and floors articula...
Project name
Bosque House (Casa Bosque)
Architecture firm
OON Architecture
Location
St. Thomas, Canning, Buenos Aires, Argentina
Photography
Alejandro Peral
Principal architect
Lucas D' Adamo Bauman, Federico Segretin Sueyro, Santiago Robin
Interior design
OON Architecture
Structural engineer
Robra Construcciones
Construction
Robra Construcciones
Material
Stone, Wood, Glass, Concrete, Marble
Typology
Residential › House
The irregularly shaped land is located near the ring road of the city of Rio Tercero, and has access to streets at both ends. The implementation premise is to locate the mass built around patios, seeking to generate different sensations and links with the private exterior according to the use of each space.
Project name
Intimate House (Casa Intima)
Architecture firm
Karlen + Clemente
Location
Río Tercero, Córdoba, Argentina
Photography
Gonzalo Viramonte
Principal architect
Mónica Karlen, Juan Pablo Clemente
Design team
Agustina Falistocco, Ricardo Morandini, Melisa Perotti, Fernanda Mercado
Material
Concrete, Wood, Glass
Typology
Residential › House
The primarily trapezoidal land arranged in a corner, is located on the outskirts of the city of Rio Tercero. The implementation premise is to compact and locate the built mass on the heart of the land, looking for the green area to embrace the house.
Project name
House 3x6 (Casa 3X6)
Architecture firm
Karlen + Clemente
Location
Río Tercero, Córdoba, Argentina
Photography
Gonzalo Viramonte
Principal architect
Monica Karlen, Juan Pablo Clemente
Design team
Agustina Falistocco, Ricardo Morandini, Melisa Perotti, Fernanda Mercado
Tools used
AutoCAD, SketchUp, Lumion
Material
Brick, concrete, glass, wood
Typology
Residential › House
The expansion project works on a house that has existed since 1918, on practically wild land located in front of the Tercer Usina lake, in Córdoba. The biggest challenge of this house lies in giving meaning to the original house again with the fewest possible interventions on it (only repairs and maintenance) and, since we understand that it is imp...
Architecture firm
Karlen + Clemente
Location
Tercera Usina, Córdoba, Argentina
Photography
Gonzalo Viramonte
Principal architect
Monica Karlen, Juan Pablo Clemente
Design team
Agustina Falistocco, Ricardo Morandini, Melisa Perotti, Fernanda Mercado
Tools used
AutoCAD, SketchUp, Lumion
Material
Brick, concrete, glass, wood, stone
Typology
Residential › House
Aesthetically we try to achieve pure and clear shapes, working by opposing blind material planes and concrete with areas of transparency and openness. As a result, the house appears heavy on its front façade, a product of the blind box that supports the garage and the entrance hall, while, on its back, it opens completely to the patio, seeking to h...
Architecture firm
Karlen + Clemente
Location
Río Tercero, Córdoba, Argentina
Photography
Gonzalo Viramonte
Principal architect
Mónica Karlen, Juan Pablo Clemente
Design team
Agustina Falistocco, Ricardo Morandini, Melisa Perotti, Fernanda Mercado
Tools used
AutoCAD, SketchUp, Lumion
Material
Concrete, Wood, Glass, Steel
Typology
Residential › House
Nowadays the concept of traditional family is being reformulated and pushing for changes in housing concepts. In this scenario, a non-permanent occupation housing with a dynamic program for an assemble family, formulated the bases of a challenging project. The answer was to break with the rigid use of home spaces and single-family box idea.
Project name
House SF-FR (Casa SF-FR)
Architecture firm
Mariano Ravenna
Location
La Plata, Buenos Aires, Argentina
Photography
Ravenna Mariano, Julián Benavidez; Video: Rodrigo Lautaro Riquelme
Principal architect
Mariano Ravenna
Collaborators
Malena Gómez, Liubomyr Shkirko
Structural engineer
Malena Gomez
Tools used
AutoCAD, SketchUp, Adobe Photoshop
Material
Concrete structure, hollow brick walls, wooden ceilings, smooth cement floors and white split stone exterior floors
Budget
$ 30,000 USD, Built through a PRO.CRE.AR loan
Typology
Residential › House
This residence is located in Barbarita, a neighborhood in the northern zone of Greater Buenos Aires, and is situated on a plot with a lakefront that allows for complete openness and provides ample views of the surrounding landscape.
Project name
Barbarita House
Architecture firm
OON Architecture
Location
Barbarita, Tigre, Buenos Aires, Argentina
Photography
Alejandro Peral
Principal architect
Lucas D'Adamo Baumann, Santiago J Robin, Federico Segretin Sueyro
Interior design
OON Architecture
Structural engineer
Robra Construcciones
Material
Wood, marble, concrete, glass
Typology
Residential › House
The project was carried out for an adult with three adolescent children, and an active social life. The house is in San Salvador, a neighborhood close to the central area of the city of Córdoba, consisting mainly of single-family homes and characterized by having parcels of approximately 350.00m². The lot is located on the northern limit of the nei...
Project name
Casa DG (DG House)
Architecture firm
DMG Estudio de arquitectura
Location
Barrio San Salvador, Córdoba, Argentina
Photography
Gonzalo Viramonte
Principal architect
Ignacio De Marco, Emilia Gatica
Design team
Ignacio De Marco, Emilia Gatica
Structural engineer
Edgar Morán
Material
Concrete, Glass, Steel
Typology
Residential › House

