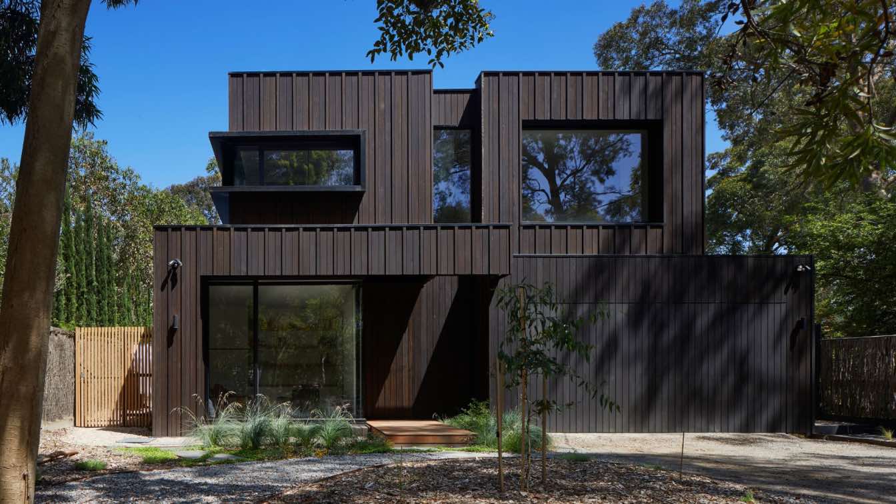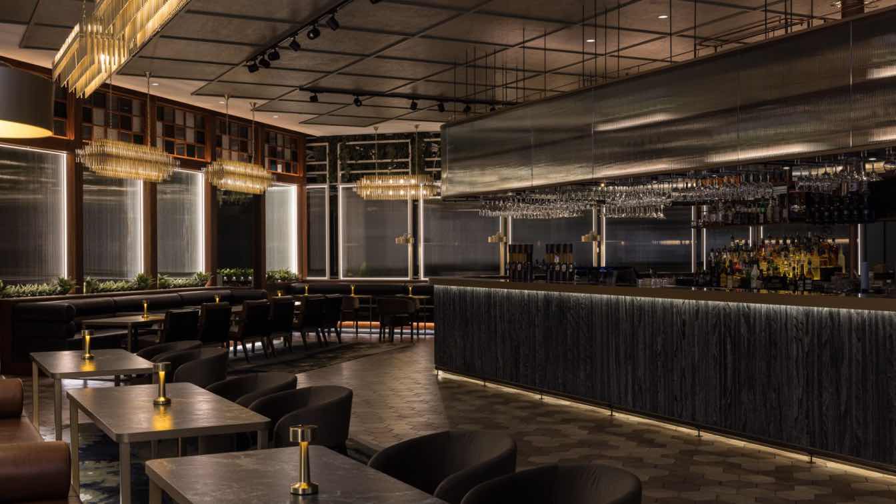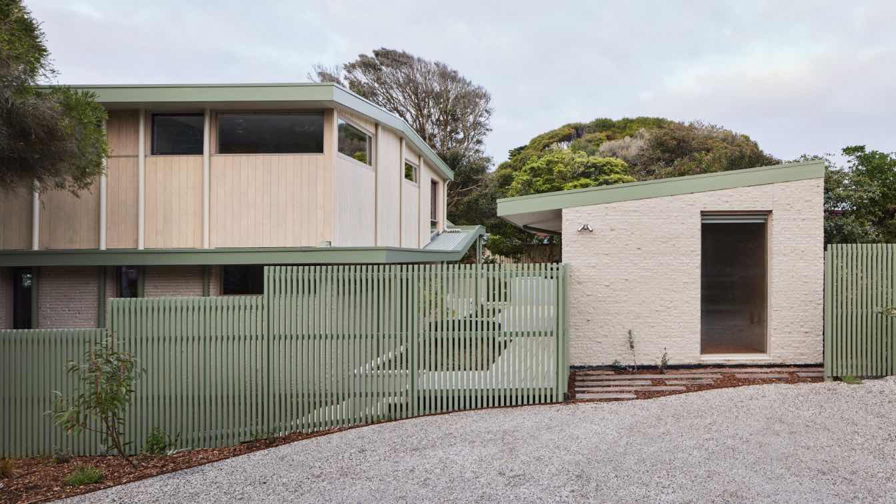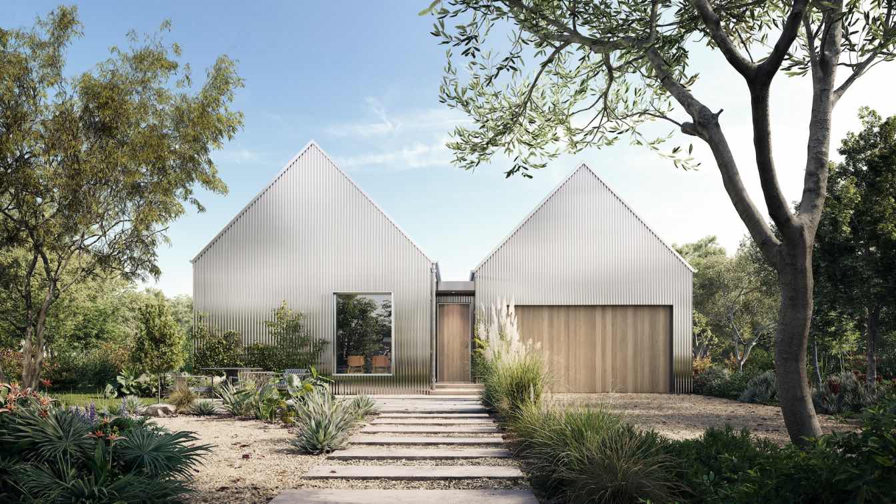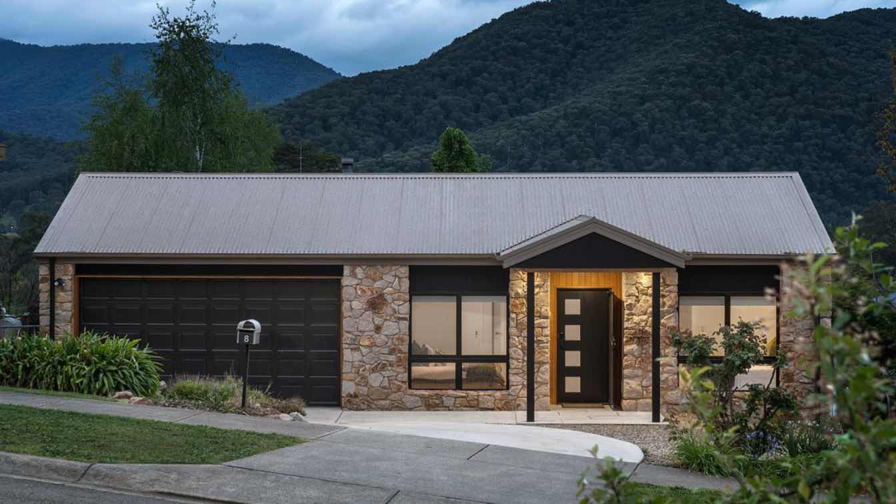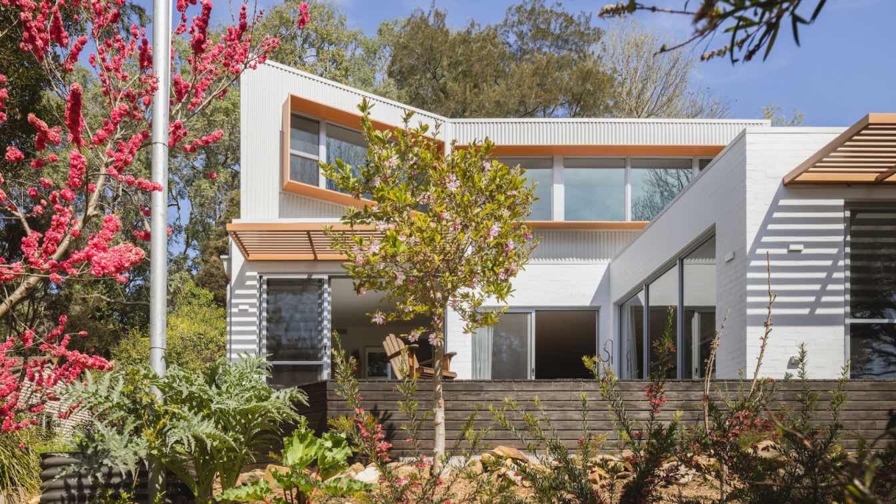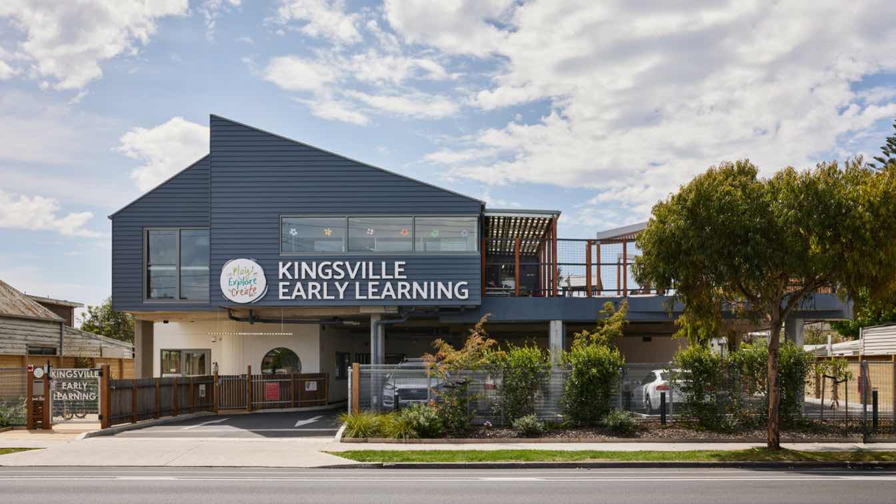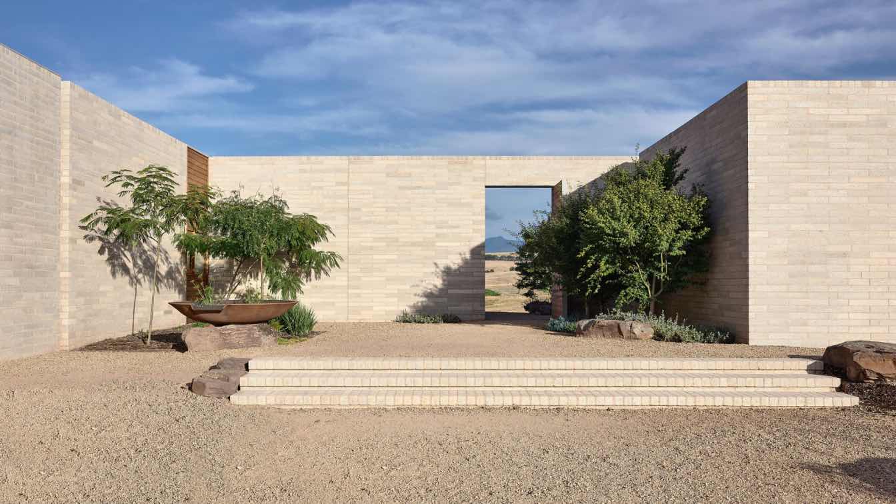Rammed earth, concrete and timber are celebrated design heroes at this newly built house in Blackburn. The site presented interesting design challenges due to its location within a Significant Landscape Overlay in a unique urban pocket of Melbourne.
Project name
Laurel Grove
Architecture firm
Kirsten Johnstone Architecture
Location
Melbourne, Victoria, Australia
Photography
Tatjana Plitt
Principal architect
Kirsten Johnstone
Interior design
Kirsten Johnstone Architecture
Civil engineer
Maurice Farrugia + Associates Pty Ltd
Structural engineer
Maurice Farrugia + Associates Pty Ltd
Construction
CBD Contracting Group Pty Ltd
Material
Rammed earth, concrete and timber
Typology
Residential › House
To reach a new demographic and clientele while ensuring a high ROI, we've reconfigured the space to serve both day and nighttime customers. This was achieved by using banquette seating and square table configurations to accommodate different group sizes.
Project name
Cocktail lounge
Location
Ashfield, New South Wales, Australia
Collaborators
BuildComm (builder) Phat Sourcing (Furniture and wine display)
Client
Holman Barnes Group
Typology
Hospitality › Restaurant
Atlas Architects: Situated along the coastal foreshore of Inverloch surf beach, this 7.4 star energy efficient home represents a lifestyle change for our clients. Having recently purchased the site which contained a tired beach shack, we were engaged to renovate, extend and reimagine this family home.
Architecture firm
Atlas Architects
Location
Inverloch, Victoria, Australia
Principal architect
Aaron Neighbour, Ton Vu
Design team
Dean Lunn-Wilson, Lachlan Caligari, Damian Camilleri
Collaborators
JGF Creative
Interior design
Atlas Architects
Structural engineer
Residential Structures
Landscape
Seyffer Designs and Earth Design Landscapes
Construction
JGF Creative
Material
Split Face Brickwork, Accoya Timber, Pale Eucalypt Colorbond
Typology
Residential › House
Penfold stands out as a pioneer in delivering a truly distinctive product — architecturally designed Shed Houses. This innovative venture targets a wide audience, appealing to everyday families, singles, and couples. What sets Penfold apart is their commitment to bringing a touch of Scandinavian charm to the Australian market through steel portal f...
Architecture firm
Penfold
Tools used
Autodesk 3ds Max, Corona Renderer, Adobe Photoshop
Collaborators
enfold, CUUB studio
Visualization
CUUB studio
Status
Under Construction
Typology
Residential › House
Greige and dated. This single level house in Bright, Victoria, was a product of its time. Built in 2010 for a retired couple with a love of country style, Leader Reef failed to capitalise on its location and surroundings.
Architecture firm
Britt White Studio
Location
Bright, Victoria, Australia
Photography
Devlin Azzie of Threefold Studio
Design team
Britt Howard - Creative Principal at Britt White Studio
Collaborators
Custom cabinetry: Ovens Valley Cabinets. Modular 8mber solu8ons: Screen Wood
Interior design
Britt White Studio
Design year
2022 redesign of a 2010 residence
Lighting
Britt White Studio
Supervision
Britt White Studio
Construction
Beatson Builders
Material
Stone, Metal, Wood, Glass
Typology
Residential › House
Replacing an existing home within Picton, in New South Wales, the proposal retains some of the remaining foundations, reusing materials across the site in a more deliberate way. In much the same way that a home retains the stories of its owners, the pieces dotted throughout become a reflection also of past travels, adventures, and memories, and pri...
Project name
Picton Arthouse
Architecture firm
Sandbox Studio
Location
Picton, New South Wales, Australia
Principal architect
Luke Carter
Design team
Sandbox Studio
Collaborators
BMY Engineers
Interior design
Sandbox Studio
Civil engineer
BMY Building Consultants
Structural engineer
BMY Building Consultants
Landscape
Taverner Landscapes
Construction
Belle Lifestyle Homes
Material
Brickwork, metal cladding, aluminium, concrete
Typology
Residential › House
There is a growing demand for childcare and related early learning services in Melbourne. Gardiner Architects have worked on a range of childcare projects in inner urban areas where the zoning allows for childcare in order to meet the demand locally. New childcare facilities, whether in new built for purpose buildings or upgraded existing building...
Project name
Kingsville Early Learning Centre
Architecture firm
Gardiner Architects
Location
Kingsville, Melbourne, Australia
Principal architect
Paul Gardiner
Interior design
Gardiner Architects
Structural engineer
Structcom
Environmental & MEP
Lid – Low Impact Development Consulting
Landscape
Gardiner Architects
Lighting
Gardiner Architects
Construction
Load bearing concrete columns and upper level concrete slab. Lightweight steel portal structure on top
Material
Concrete, steel, metal and weatherboard cladding.
Client
Kingsville Early Learning
Typology
Educational Architecture › Childcare
The building is designed to showcase Delatite’s wines and accommodate a multitude of experiences including festivals, markets, vineyard tours, dining, and private events.
Project name
Delatite Cellar Door
Architecture firm
Lucy Clemenger Architects
Location
Mansfield, Australia
Photography
Derek Swalwell
Principal architect
Lucy Clemenger
Design team
Lucy Clemenger, Tilde Sheppard, Aykiz Gokmen, Lily Nie
Interior design
Lucy Clemenger Architects
Site area
m² undefined acreage
Civil engineer
The O’Neill Group
Structural engineer
The O’Neill Group
Landscape
Tommy Gordon Art Gardens Australia
Construction
Timbercrete masonry, light weight structure
Material
Timbercrete masonry, timber cladding
Typology
Commercial, Hospitality, Sustainable

