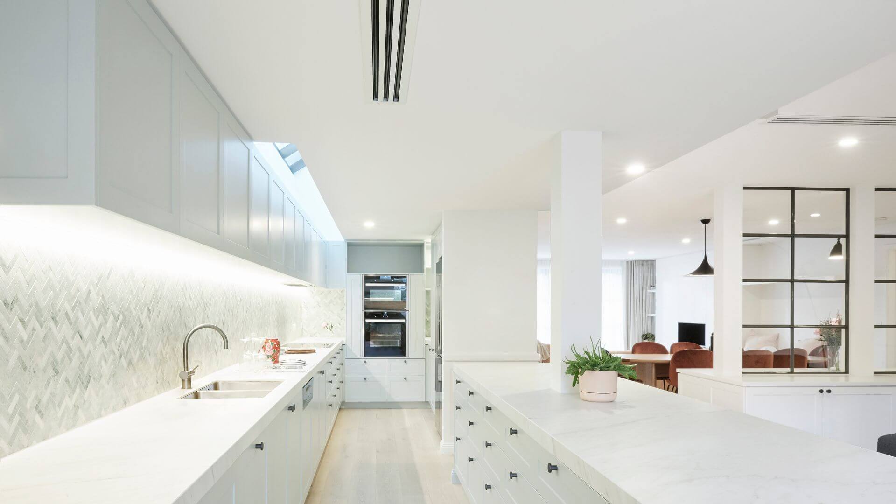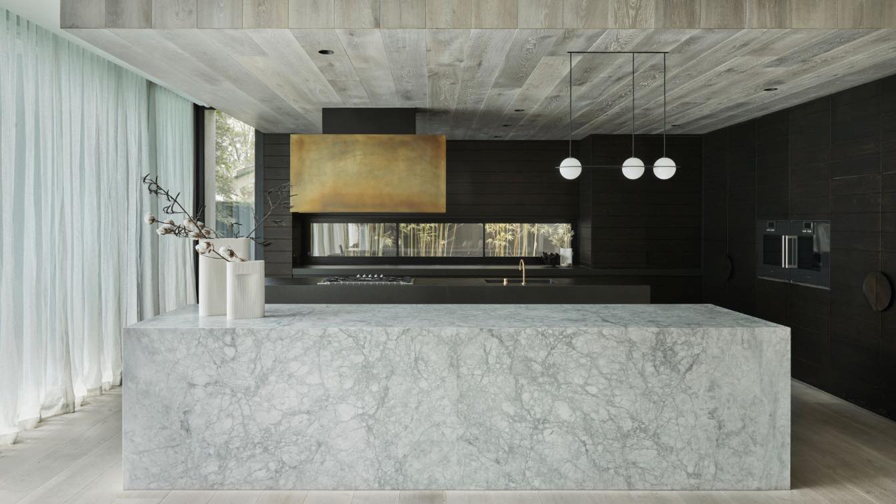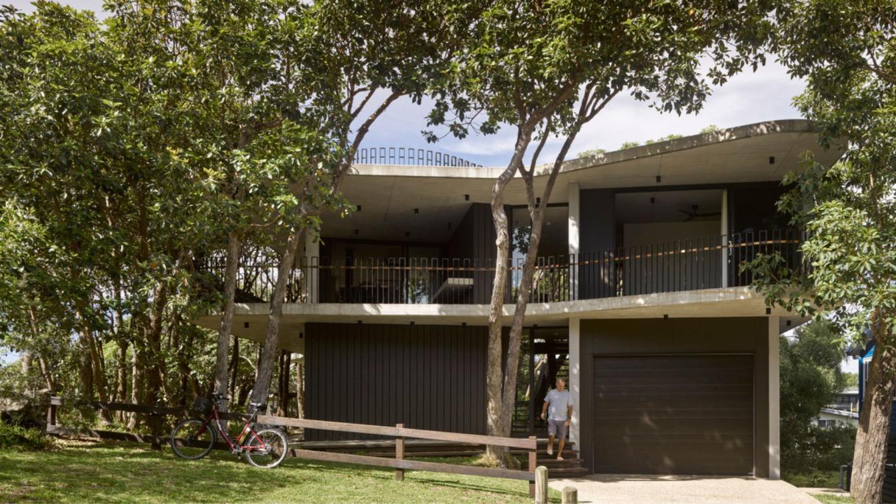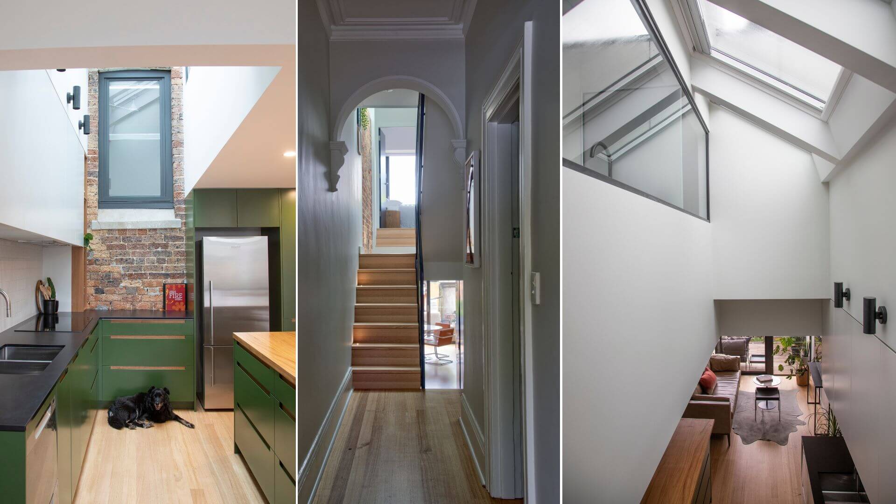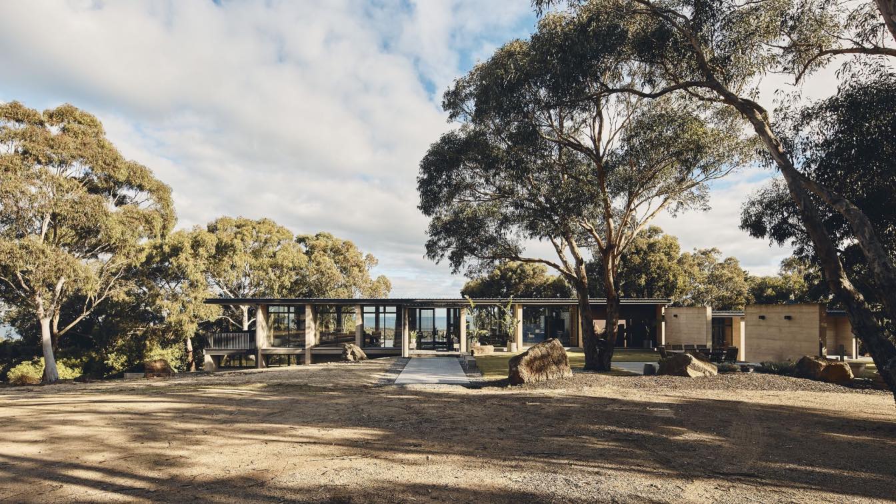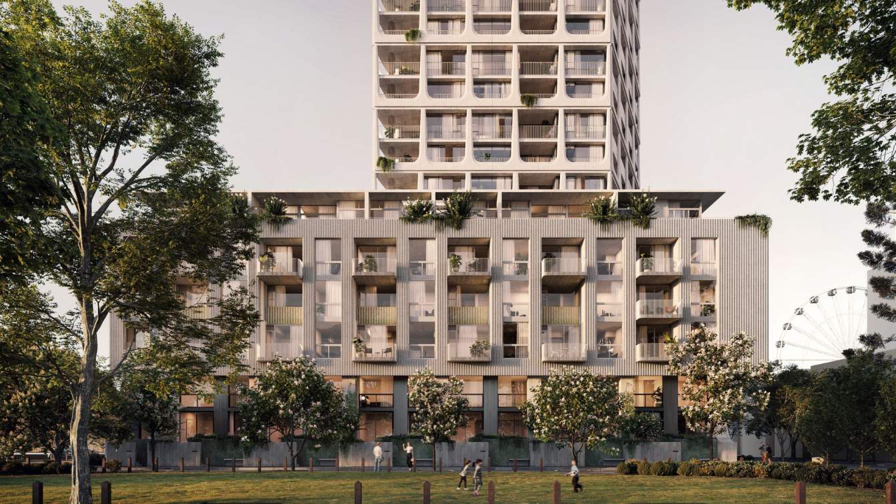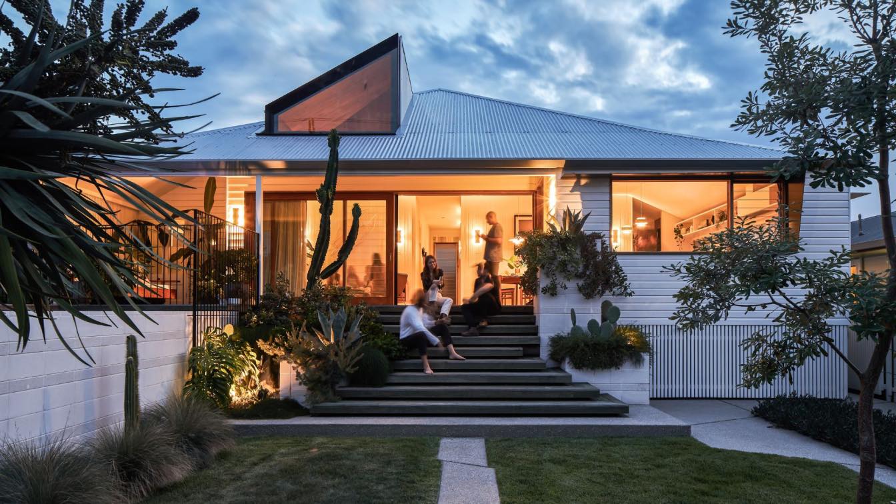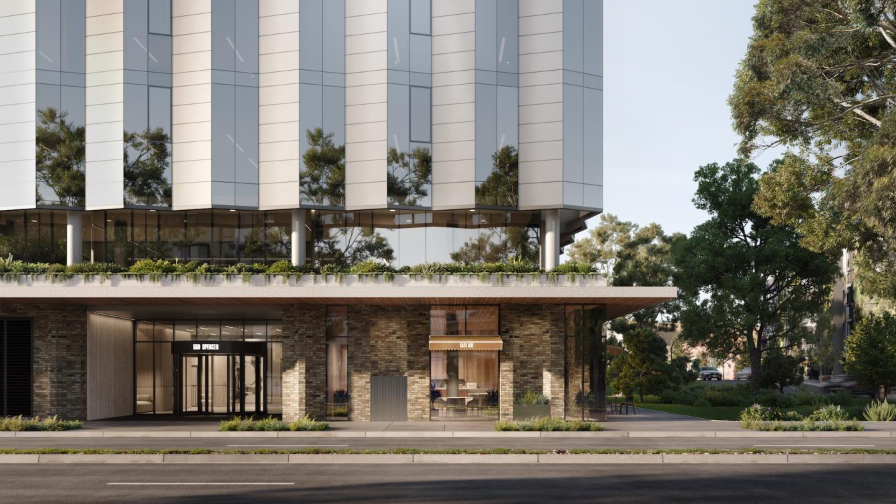Renovating an apartment presents many different challenges to renovating a house. Architect Kirby Roper, Director of Kirby Architects, reflects on a major apartment renovation in Melbourne’s Domain Road South Yarra. She offers some practical advice for renovating older apartments with a body corporate.
Project name
Domain Views
Architecture firm
Kirby Architects
Location
Domain Road, South Yarra, Victoria, Australia
Photography
Jacqui Henshaw
Principal architect
Kirby Roper
Design team
Annabelle Roper, Ankita Gurav
Interior design
Dana Goldberg Nido Design
Environmental & MEP engineering
Structural engineer
Stephen Dodd and Partners
Construction
Rami Grinblat Adept Construction Pty Ltd
Typology
Residential › Apartment
The mckimm interior design team were engaged by former clients to bring a new dimension of materiality and functionality to certain spaces within their mckimm home. With the intent of enhancing the homes visual character, the new features offer sympathetic enrichments to existing spaces, creating additional layers that explore connection, tactility...
Location
Brighton, Victoria, (Melbourne), Australia
Principal architect
Lorenzo Garizio
Interior design
Sandra Ludon, Isabella Cini, Elena Rajani
Completion year
2020 renovation complete
Typology
Residential › House
Drawn to the extensive vegetation rather than the views to the ocean, the client’s brief asked for an experience “like camping amongst the trees, but without the tent”. Rather than optimising views to the ocean that may be lost over time as the foreshore vegetation matures, this home is thoughtfully woven between the existing stand of Brushbox tree...
Project name
Timbin House
Architecture firm
Conrad Gargett
Location
Point Lookout, North Stradbroke Island, Queensland, Australia
Photography
Christopher Frederick Jones
Principal architect
John Flynn – Director, Conrad Gargett
Design team
Amit Sharma - Project Architect, Conrad Gargett
Interior design
Conrad Gargett
Built area
Ground Level -150 m² + 9 m² entry deck; Level 1-130 m² + 85 m² balcony
Structural engineer
Knight Consulting Engineers
Environmental & MEP
Exburo ESD Consultant
Lighting
The house uses a combination of strip and bulb based low-energy LED surface mounted lighting
Construction
Luke O’Connor Builder
Material
Roofing: Concrete Roof with insulation. Concrete walls with insulation. Internal walls and ceilings: Pasterboard wall lining with insulation + Exposed concrete ceiling. Glazing: MAGNUM™ Sliding Door Designer Series | Series 618, Powder coating colour is Dulux Electro range Ref - 906-8184k - Dark Bronze DLX116 All glazing Low E grey tint. Flooring: Polished concrete upstairs and downstairs with 10-millimetre bluestone aggregate, shallow grid, semi-gloss mechanical polish for longevity and penetrating sealer
Typology
Residential › House
Located in a densely populated heritage conservation area, the heart and soul of a remodelled split level workers cottage is a new double-height void, dramatically top-lit by large skylights. Generous volumes replace original cellular rooms and dog legged circulation within a compact footprint, overlaid with a rich heritage tapestry.
Project name
Intersect House
Architecture firm
Panda Studio Architecture
Photography
Daniella Stein Photography
Design team
Amanda Byrne, Lilyana Santoso
Collaborators
Topographical Surveyor - G.K. Wilson & Associates Pty Ltd. Hydraulic Engineer - Inline Hydraulic Services. Quantity Surveyor - Kue-S-Services. Colour Consultant - Expert Colour Design. The Fox and The Owl - Styling
Interior design
DesignCollaboration
Structural engineer
Steve Whelan & Associates Pty Ltd
Material
Brick, Concrete, Wood, Glass, Steel
Typology
Residential › House
A house sensitively placed in the landscape nestled in bush land.
Project name
Aireys House
Architecture firm
Studio Nicholas Burns
Location
Aireys Inlet, Victoria, Australia
Photography
Peter Bennetts
Principal architect
Nicholas Burns
Structural engineer
Engineering Elements
Typology
Residential › House
MAB NEWQUAY DOCKLANDS has been designed as a 24 level mixed-use podium and single tower comprising 195 apartments and 4 commercial spaces. The complex is made up of a 5 storey podium, a single storey of terrace apartments coupled with common area amenities and 18 levels of tower residences.
Project name
MAB NEWQUAY DOCKLANDS
Architecture firm
Freadman White
Location
Docklands, Melbourne, Australia
Tools used
Autodesk 3ds Max, Corona Render, Adobe Photoshop
Collaborators
Freadman White, Developer: MAB Corporation
Visualization
CUUB studio
Status
Under Construction
Typology
Residential/ Appartment
Phoenix House was a deeply personal project which became a labour of love. I had purchased a small Queenslander from the early 1900s in Corinda, Brisbane. I had different plans for it, but my life took an interesting turn and it was suddenly to become the new home for myself and my two children.
Project name
Phoenix House
Architecture firm
Harley Graham Architects
Location
Byron Bay, New South Wales, Australia
Photography
Andy MacPherson Studio
Principal architect
Harley Graham
Design team
Harley Graham, Verity Nunan
Collaborators
Nailed It Joinery
Interior design
Harley Graham Architects
Structural engineer
Josh Neale, Westera Partners
Landscape
Grant Boyle, Fig Landscapes
Construction
Morada Build
Material
Wood, glass, metal
Typology
Residential › House
Australia’s first building with an integrated solar facade. Melbourne-based architecture firm Kennon, have announced the construction of Australia's first building with a solar-powered façade. The eight-story office building will be equipped with 1,182 solar panels that will produce more energy than it consumes.
Location
Melbourne, Australia
Tools used
Autodesk 3ds Max, Corona Renderer, Adobe Photoshop
Principal architect
Aurora Spencer Street Pty Ltd
Collaborators
Neoscape Pty Ltd, George Fethers & Co, Crema Constructions
Visualization
CUUB Studio
Status
Under Construction
Typology
Commercial › Office Building

