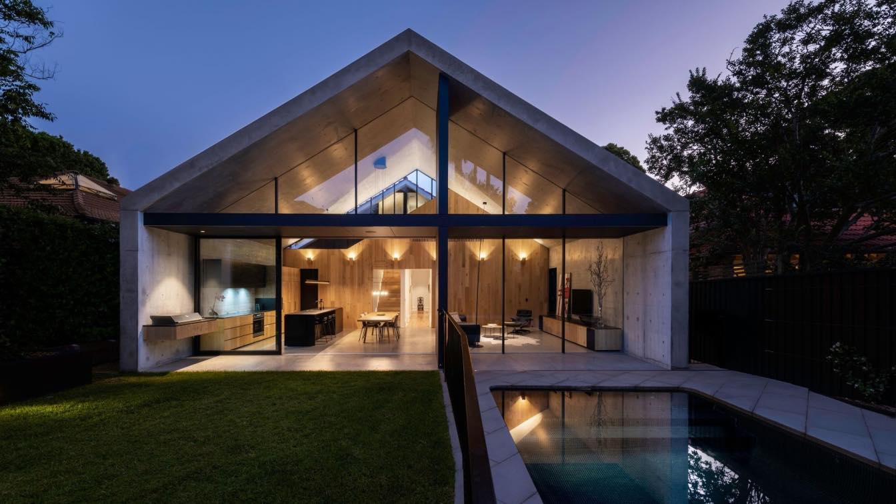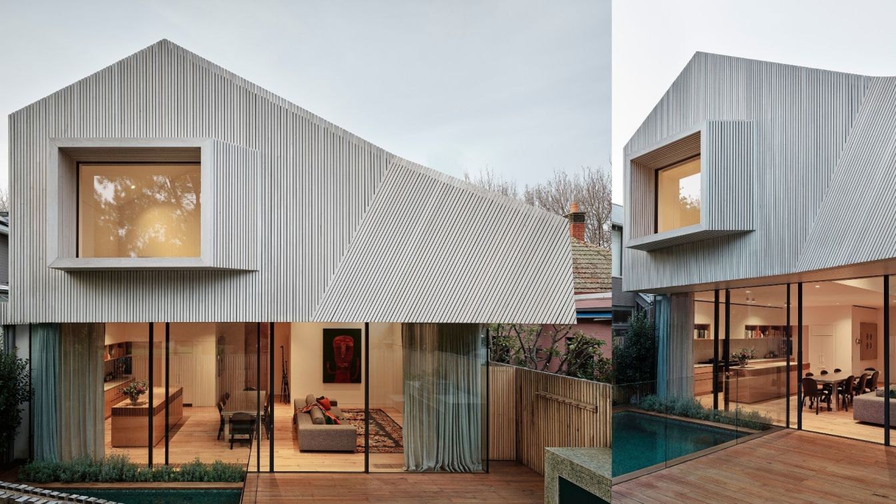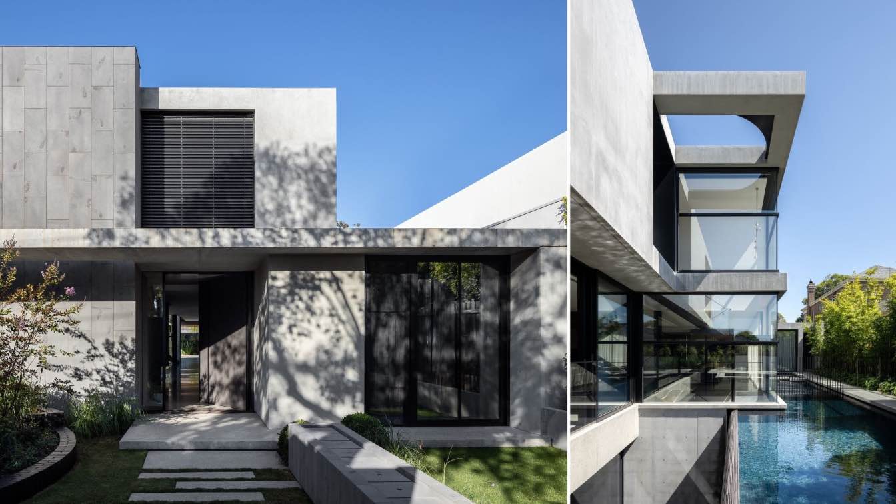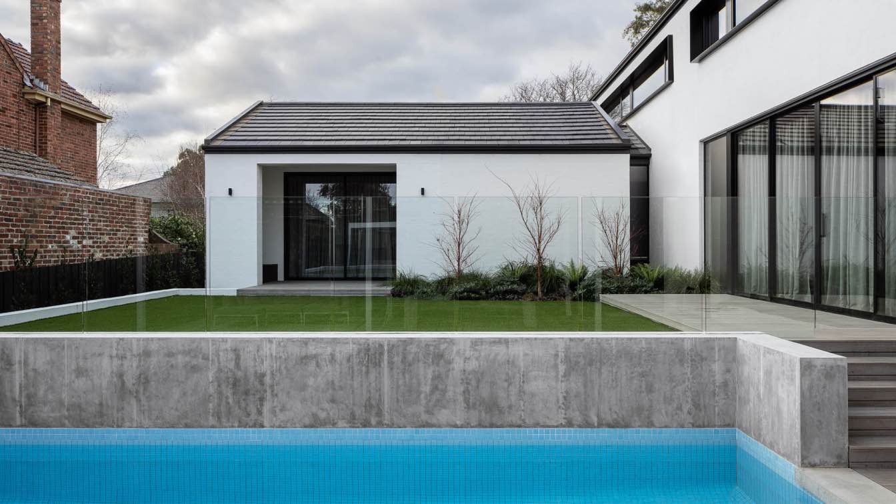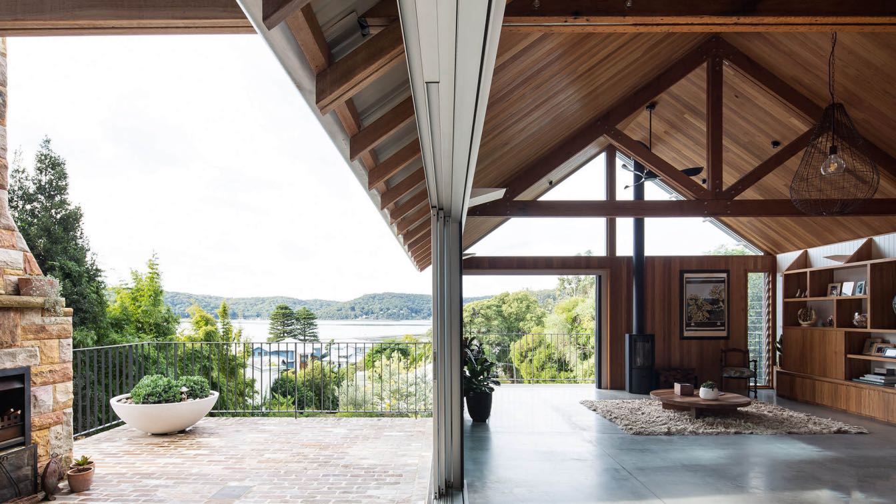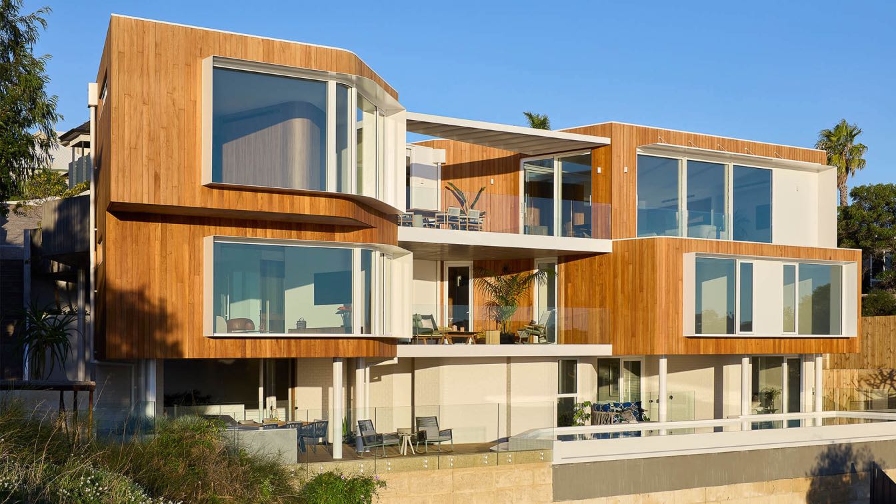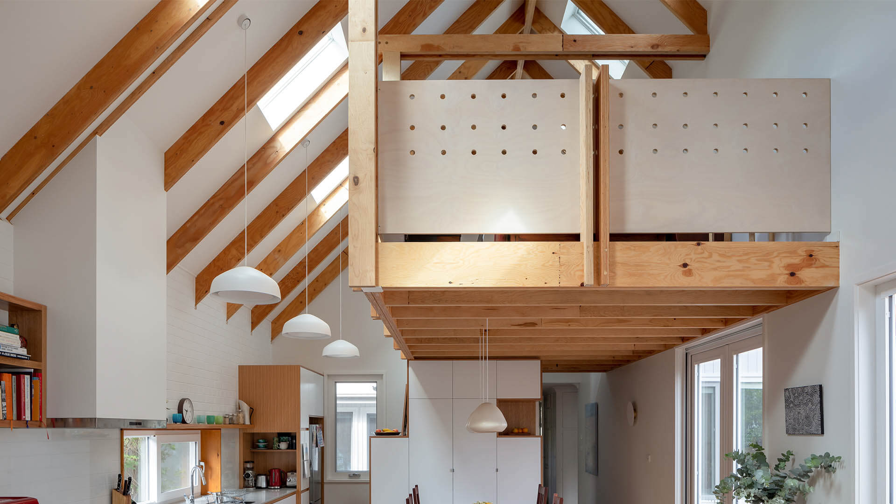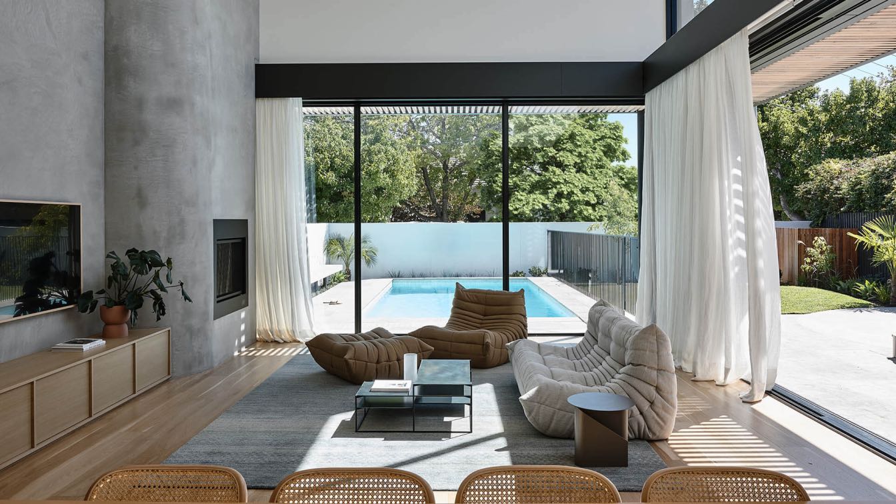The Extruded House is a bespoke design peculiar to the idiosyncrasies of the lives it seeks to provide shelter to. It is in it’s absolute modesty and simplicity that the Extruded House captures both the eye of the inhabitant and the design savvy public.
Project name
Extruded House
Architecture firm
MCK Architects
Location
Neutral Bay, NSW, Australia
Photography
Willem Rethmeier
Principal architect
Steve Koolloos
Design team
Jarad Grice, Ahron Best, Isabelle Orr
Interior design
MCK Architects
Structural engineer
SDA Structures
Construction
TOKI Constructions
Material
Cavity off-form concrete
Typology
Residential › House
Jaboby is a renovation and extension to an 1890s Federation house located on a beautiful tree lined street in St Kilda West with direct access to Jacoby Reserve, a small neighbourhood park.
Architecture firm
Lucy Clemenger Architects
Location
Saint Kilda West , Australia
Photography
Derek Swalwell
Principal architect
Lucy Clemenger
Design team
Lucy Clemenger Architects
Interior design
Lucy Clemenger Architects with Studio Stamp
Construction
Morcon Constructions
Material
Terracotta tiles, timber lining boards, pale oak floors and joinery, deep sea green tiles, soft carrara marble
Typology
Residential › House
Tailor-made for modern living, the Sussex house is a bold, contemporary form imbued with a sense of timelessness. A contemporary expression of raw materiality, showcasing bricks, bluestone and porcelain - personifying the mass of a boulder, delicately floating within the shallows of a deep blue body of pool water, the weighted walls are softened by...
Project name
Sussex House
Location
Brighton, Australia
Material
Bricks, bluestone, porcelain, glass, wood, steel, stone
Typology
Residential › House
This large family residence is composed of two masonry and tiled gable roof structures, a contemporary but contextual response to the more traditional homes in the leafy hillside street.
Project name
Hawthorn by InForm
Architecture firm
Pleysier Perkins in collaboration with InForm
Location
Hawthorn, Melbourne, Australia
Principal architect
Simon Perkins
Design team
InForm in coloration with Pleysier Perkins
Structural engineer
BDD Engineering
Landscape
Matt Walsham Landscape Architecture
Tools used
AutoCad, SketchUp
Material
Steel, Wood, Glass, Concrete
Typology
Residential › House
Wagstaffe House is the realisation of a dream to live in the trees overlooking the water. The layout consists of public and private wings that create a raised courtyard, open on one side to frame the view and create a place of refuge from the elements.
Project name
Wagstaffe House
Architecture firm
buck&simple: doers of stuff
Location
Wagstaffe, New South Wales, Australia
Photography
Simon Whitbread
Principal architect
Peter Ahern, Kurt Crisp
Interior design
buckandsimple
Structural engineer
Rowan Romuld - Grounded Structures Consulting Engineers
Construction
Builder - Andreas Christian Gubi Joiner - Woodstock Industries Timber mill – Australian Architectural Hardwoods
Material
Recycled brick, concrete, recycled blackbutt, steel, glass, wood
Typology
Residential › House
Designed by Architect John LeClare Josephs, Director of Superseed Architecture and built by Peter Capozzi of Capozzi Building, the residence is a symphony of architectural design, engineering, specification, and Master Builder craftsmanship.
Project name
Infinity Views
Architecture firm
Superseed Architecture
Photography
Jack Lovel, Crib Creative
Principal architect
John LeClare Josephs
Collaborators
Mobilia (Furniture), Mardi West (Artwork)
Construction
Capozzi Building
Material
Concrete, Stone, Glass, Wood
Typology
Residential › House
Nestled amidst the leafy streets of Canberra’s inner north, the Loft House addition delivers a warm, light filled living space with a ‘lofty’ retreat above. Located behind a compact 1950’s Riley Newsum prefabricated house, the addition emerges up into the skyline with a sympathetic gable form.
Architecture firm
Rob Henry Architects
Location
Canberra, Australia
Photography
LightStudies Photography
Principal architect
Rob Henry
Construction
Walmsley Building Solutions
Material
Wood, Brick, Concrete
Typology
Residential › House
Designed by Melbourne-based architecture and construction firm InForm, the brighton 8 House set on an unusual wedge-shaped property this four-bedroom family home utilises its north-west frontage for the outdoor entertaining area and pool. This orientation provides the deepest garden aspect and pleasant treed views from the main living area.
Architecture firm
InForm in collaboration with Pleysier Perkins Architects
Location
Brighton East, Melbourne, Victoria, Australia
Photography
Derek Swalwell
Principal architect
Simon Perkins
Design team
InForm in collaboration with Pleysier Perkins Architects
Collaborators
(Stylist – Bek Sheppard)
Structural engineer
BDD Engineering
Material
Concrete, Glass, Steel
Typology
Residential › House

