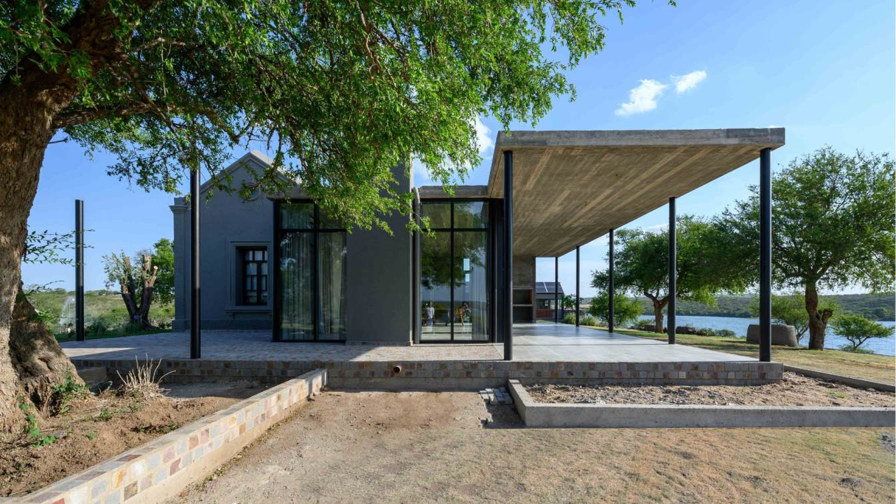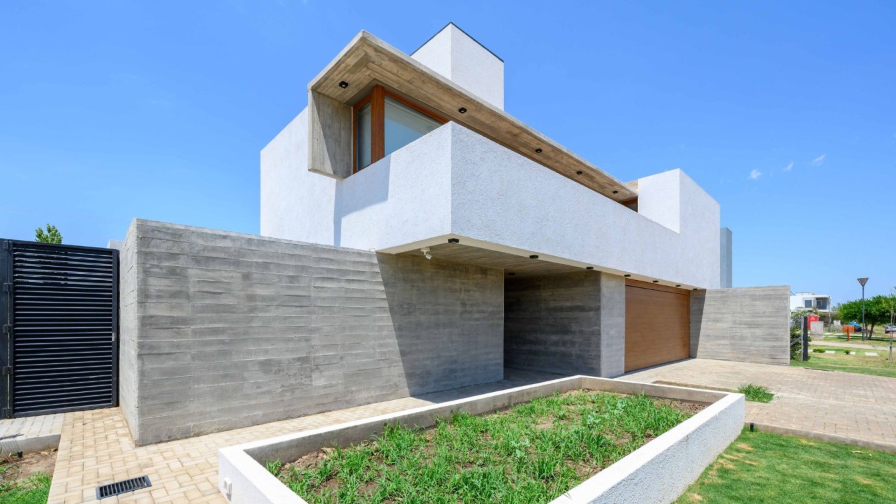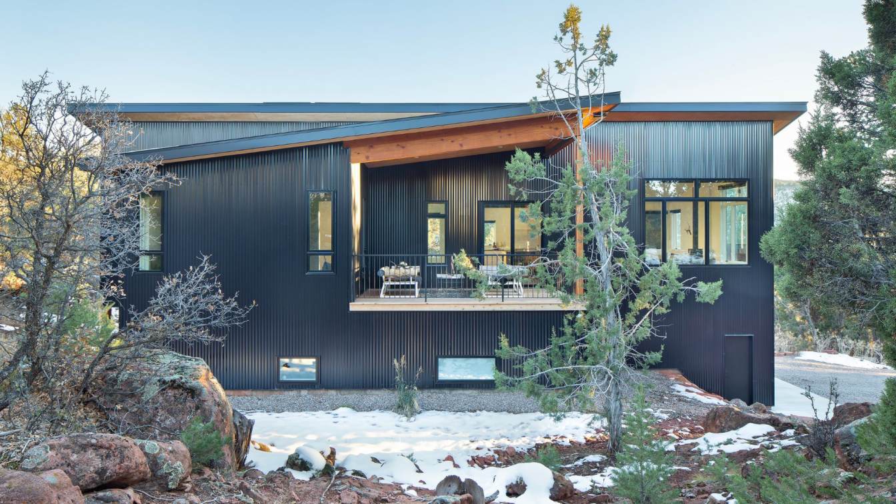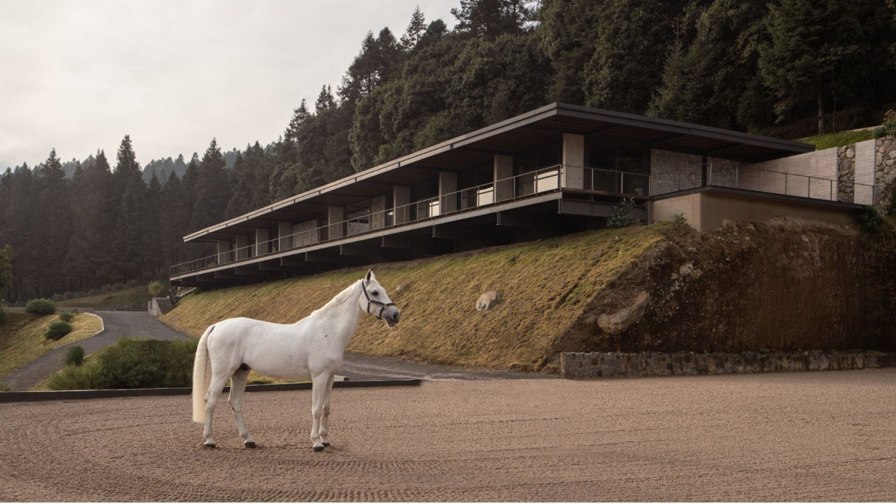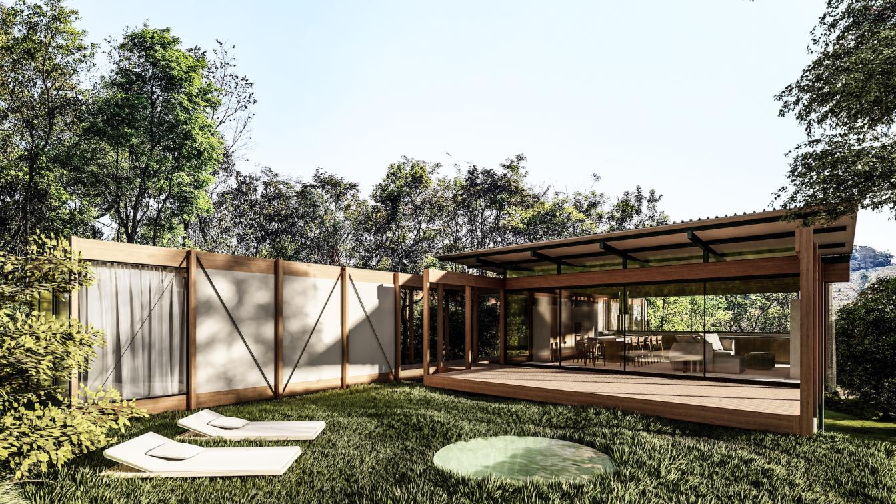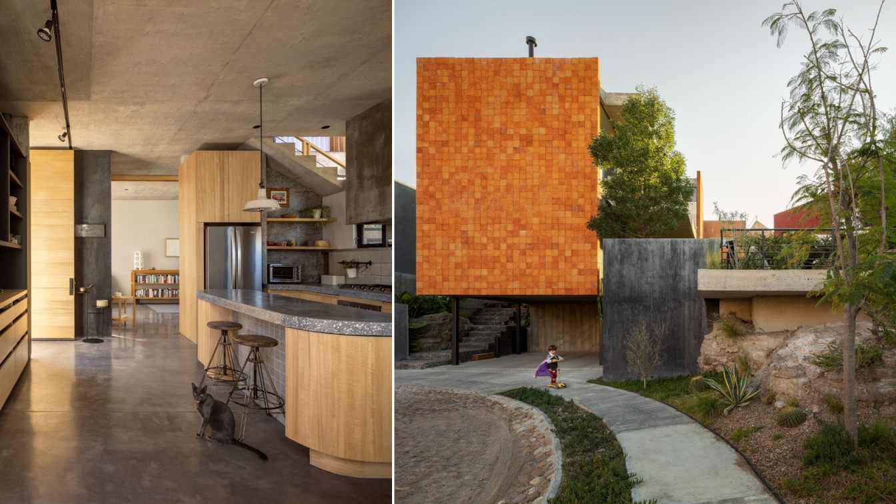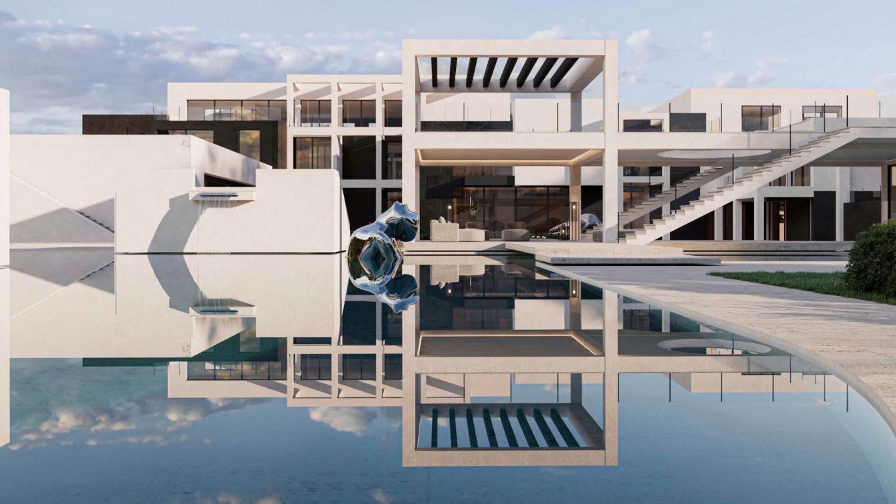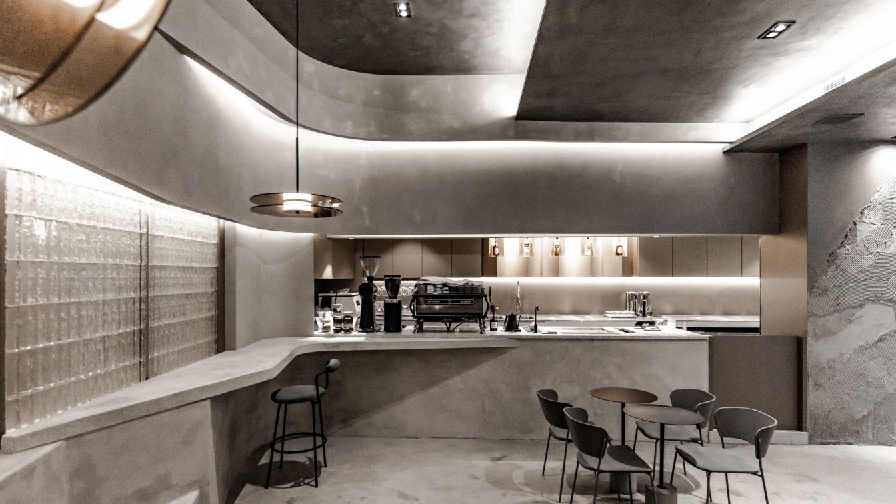The expansion project works on a house that has existed since 1918, on practically wild land located in front of the Tercer Usina lake, in Córdoba. The biggest challenge of this house lies in giving meaning to the original house again with the fewest possible interventions on it (only repairs and maintenance) and, since we understand that it is imp...
Architecture firm
Karlen + Clemente
Location
Tercera Usina, Córdoba, Argentina
Photography
Gonzalo Viramonte
Principal architect
Monica Karlen, Juan Pablo Clemente
Design team
Agustina Falistocco, Ricardo Morandini, Melisa Perotti, Fernanda Mercado
Tools used
AutoCAD, SketchUp, Lumion
Material
Brick, concrete, glass, wood, stone
Typology
Residential › House
Aesthetically we try to achieve pure and clear shapes, working by opposing blind material planes and concrete with areas of transparency and openness. As a result, the house appears heavy on its front façade, a product of the blind box that supports the garage and the entrance hall, while, on its back, it opens completely to the patio, seeking to h...
Architecture firm
Karlen + Clemente
Location
Río Tercero, Córdoba, Argentina
Photography
Gonzalo Viramonte
Principal architect
Mónica Karlen, Juan Pablo Clemente
Design team
Agustina Falistocco, Ricardo Morandini, Melisa Perotti, Fernanda Mercado
Tools used
AutoCAD, SketchUp, Lumion
Material
Concrete, Wood, Glass, Steel
Typology
Residential › House
In designing a custom home, the architect and client bring something unique to the process and outcome. This relationship is most effective when the architect listens and understands the client’s needs and vice versa to translate into the final design. What was unique about this design and ultimate build was that the clients came to Pedersen Archit...
Architecture firm
Jess Pedersen Architecture Inc.
Location
Carbondale, Colorado, USA
Photography
Brent Moss Photography
Principal architect
Jess Pedersen
Design team
Owner, Architect, General Contractor
Collaborators
Owner, Architect, General Contractor
Interior design
Shelia Poulsen
Built area
992 m² / 3255 ft²
Site area
61,471 m² / 15.19 ac²
Structural engineer
Ernest Kollar Engineers Inc.
Supervision
David Schuler
Tools used
AutoCAD, SketchUp
Construction
Harry Mayer Construction
Material
Corrugated Metal Siding, Timber Post & Beams, Asphalt Shingle Roof
Typology
Residential › House, Custom Residence
The Hípico Piedra Grande Equestrian Clubhouse is located on eight hectares of land surrounded by forest in the State of Mexico. The project seeks to alter the site as little as possible, using the materials it offers such as stone and wood, looking for a contemporary language that in turn was appropriate for the context. The layout of the clubhouse...
Project name
Hipico Piedra Grande
Architecture firm
Studio rc
Location
Salazar Huixquilucan, State of Mexico, Mexico
Principal architect
Juan Pablo Ramirez Capdevielle
Design team
Pablo Germenos, Juan pablo Ramirez
Collaborators
Pablo Germenos
Interior design
Juan Pablo Ramirez
Built area
Club House 700 m², Horse stalls 1,080 m²
Civil engineer
Gabriel Alvarez
Structural engineer
Gabriel Alvarez
Supervision
Alfredo Ramirez
Tools used
Rhinoceros 3D, AutoCAD
Material
Stone, concrete, wood, steel, marble
Typology
Stable › Equestrian Development
The Matutu House, It's the last house on the last street, It has “ma”, Japanese space-time, Interval, Way to turn off the city, And turn on the woods.
Project name
Matutu House
Architecture firm
Tetro Arquitetura
Location
Brumadinho, Brazil
Tools used
AutoCAD, SketchUp, Lumion, Adobe Photoshop
Principal architect
Carlos Maia, Débora Mendes, Igor Macedo
Design team
Carlos Maia, Débora Mendes, Igor Macedo
Visualization
Igor Macedo
Typology
Residential › House
The house proposes a way of living that starts from a continuous dialogue with the landscape in which it is located. An irregular terrain at the end of a closed street, merging in some portion, to the semicircle of the roundabout that completes the residential area where TOMM House stars with its powerful personality of right angles. It is a Volume...
Project name
TOMM House (Casa TOMM)
Architecture firm
Mauricio Alonso. m aquitecturA
Location
San Miguel de Allende, Mexico
Principal architect
Mauricio Alonso
Design team
m arquitecturA
Collaborators
Elias Granados, Axel Arellano, Daniel Valle
Structural engineer
Arturo Gómez Villegas
Landscape
Mauricio Alonso
Tools used
SketchUp, AutoCAD, Revit
Material
Brick, concrete, glass, wood, stone
Typology
Residential › House
Clean modern lines, floor to ceiling glass windows, gorgeous pool and beautiful landscape with its splendid art decors seems nothing else is needed for designing such a showy private villa.
Project name
Modern Private Villa
Architecture firm
Kulthome
Tools used
AutoCAD, Autodesk 3ds Max, V-ray, ArchiCAD, Adobe Photoshop
Typology
Residential, House
In-Depth is a cafe where quality coffee, shisha and bar services are offered. By creating gradients of colour, light and shadow in waves, we are presenting every visitor a visual appetiser as a welcoming gesture.
Architecture firm
ABT Design Studio
Location
Central, Hong Kong
Photography
Alice Cheung, Max Suen
Design team
ABT Design Studio
Interior design
ABT Design
Lighting
Eclipse Vertical Light by Dechem Studio
Visualization
Alice Cheung
Tools used
AutoCAD, Rhinoceros 3D, Adobe Photoshop, Adobe Illustration
Construction
Confidential
Material
Glass brick, cement paint, champagne gold stainless steel
Typology
Residential › Café and Bar

