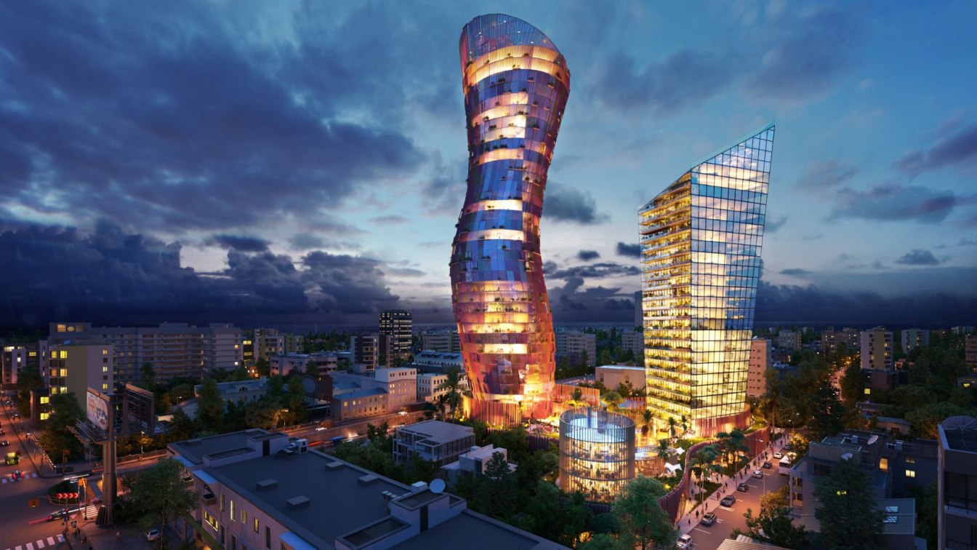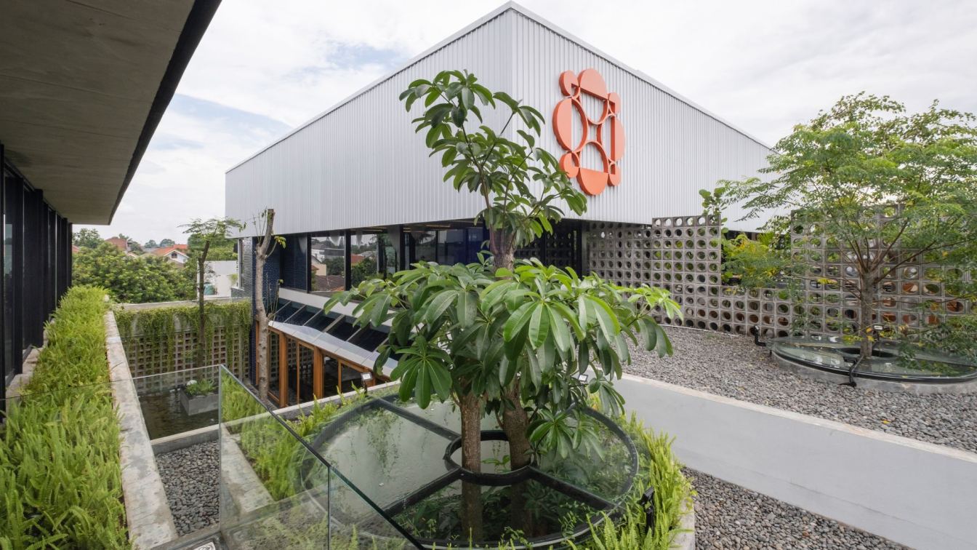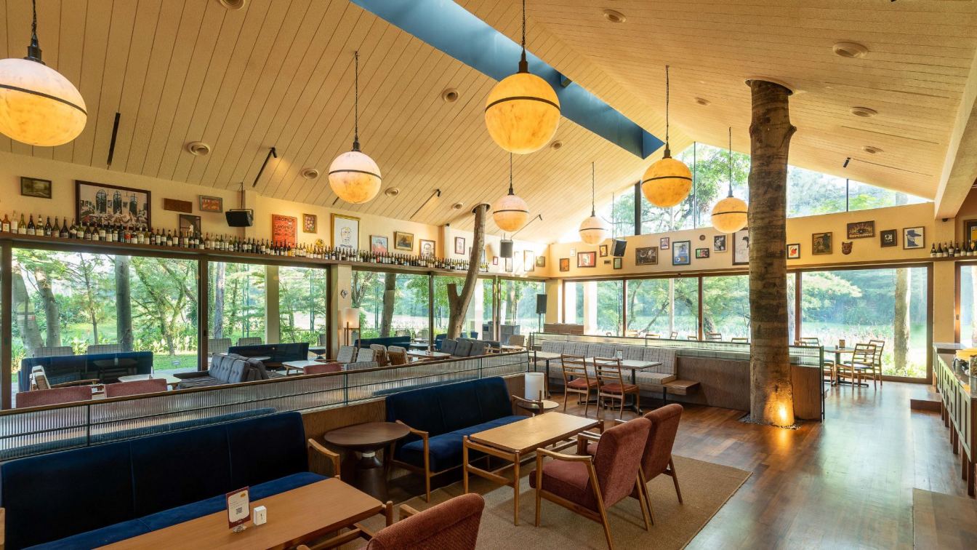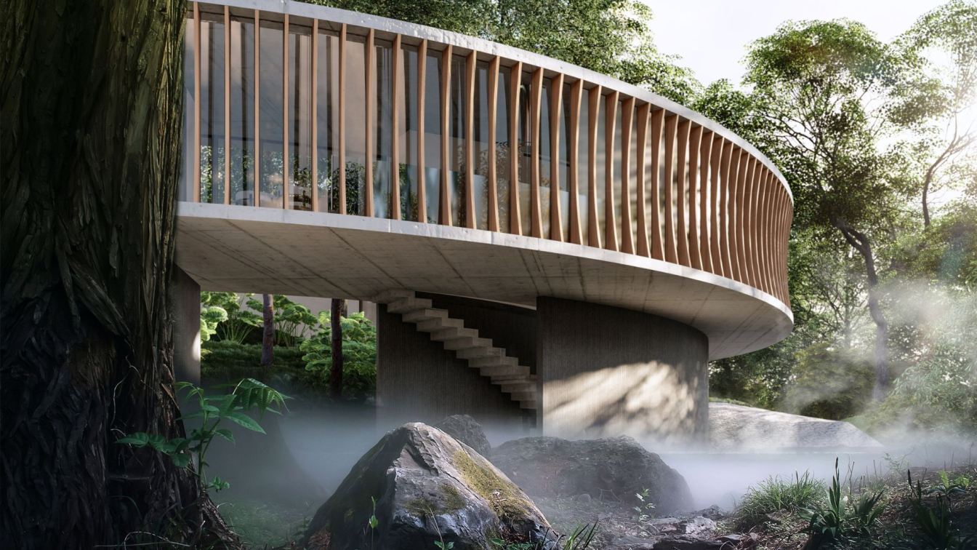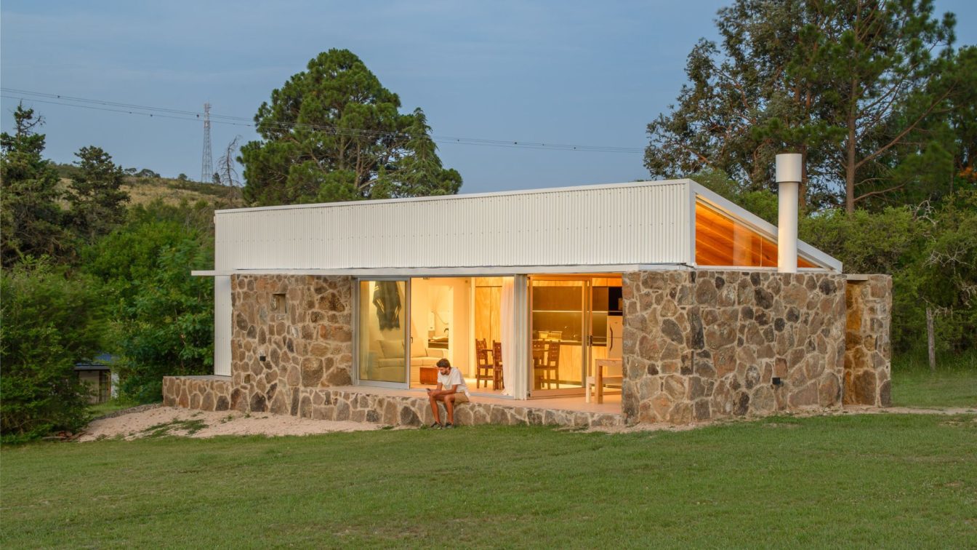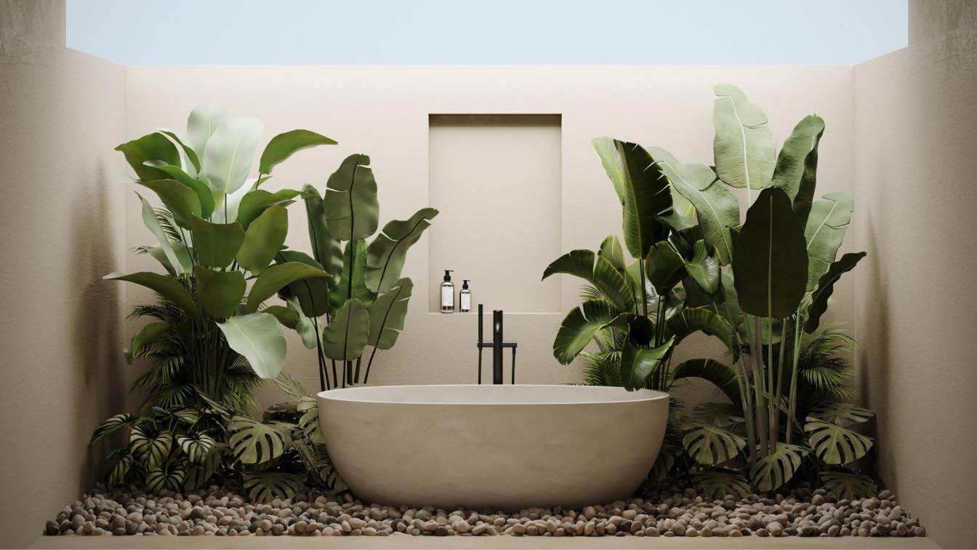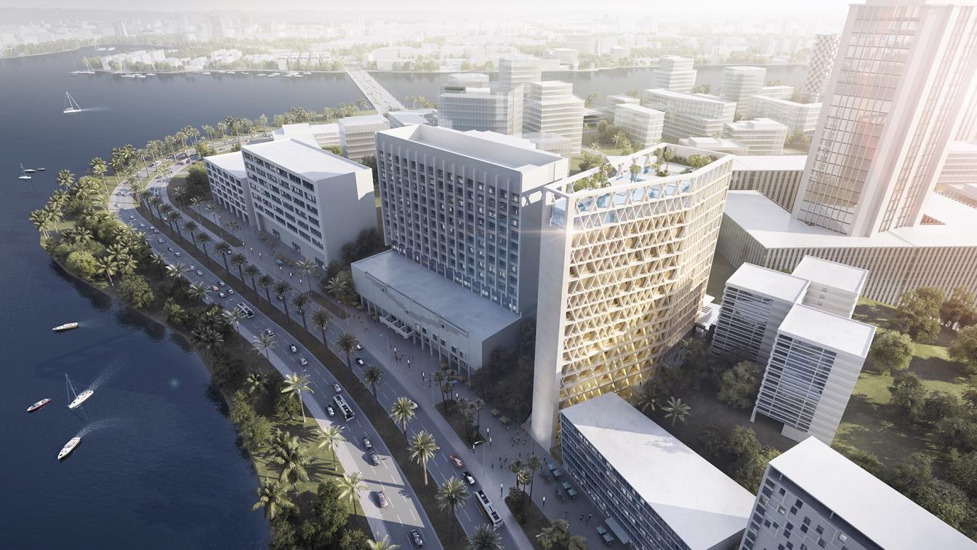The Dancing space project in Santo Domingo is a mixed-use urban development complex made of two main towers (25 and 40 floors), serving as hotels, offices, apartments and public green roof with restaurants and a sky garden. It is inspired by the local folk dance- the Merengue, and the local tradition signs and symbols such as the colors, nature, an...
Project name
The Dancing Space
Architecture firm
Moshe Katz Architect
Location
Santo Domingo, Dominican Republic
Tools used
AutoCAD, Rhinoceros 3D, Autodesk 3ds Max
Principal architect
Moshe Katz
Visualization
Moshe Katz Architect
Status
Preliminary Design - Permits
Typology
Urban development/ Mixed use/ Towers and skyscrapers/ Hotel/ High rise residences/ Office building/ Commercial
A kitchen and a garage shop is not usually what comes to mind when you think about a commercial space. But that’s what eventually appeared on the brief when Bitte was approached by Convoi & Garrison for the establishment of Convoi & Garrison Motorforge at Bintaro. Convoi is known to be an F&B establishment, serving Asian and Western dishes and high...
Project name
Convoi & Garrison Motoforge
Architecture firm
Bitte Design Studio
Location
Jl Kesehatan Raya No 87, Bintaro - South Jakarta, Indonesia
Photography
Liandro N.I. Siringoringo
Principal architect
Chrisye Octaviani & Yohanes Seno Widyantoro
Interior design
Bitte Design Studio
Civil engineer
Tjha Hence
Structural engineer
Tjha Hence
Environmental & MEP
PT Mustika Bangun Alam (Median)
Lighting
Bitte Design Studio
Supervision
Bitte Design Studio
Visualization
Bitte Design Studio
Tools used
AutoCAD, SketchUp
Construction
PT Mustika Bangun Alam (Median)
Material
uPVC roofing, concrete expose, marble, terrazzo, natural wood
Typology
Commercial › Retail
Imagine a sanctuary ensconced in the woods. One wouldn’t believe such scenery exists in the midst of urban chaos that is Jakarta. In the city that knows no shortage of dining and lifestyle establishments, BIKO Group, a lifestyle company behind many distinguished F&B destinations in Indonesia, came up with a restaurant and a bar that combine the old...
Project name
Acta & Black Pond Tavern
Architecture firm
Bitte Design Studio
Location
Jl Asia Afrika No 1, Senayan, Central Jakarta, Indonesia
Photography
Fostive Visual
Principal architect
Agatha Carolina, Chrisye Octaviani, Yohanes Seno Widyantoro
Interior design
Bitte Design Studio
Built area
acta - 580 m², black pond - 280 m²
Civil engineer
Tjha Hence
Structural engineer
Tjha Hence
Environmental & MEP
Lalan
Construction
Dwitunggal Mandirijaya
Lighting
Bitte Design Studio
Supervision
Bitte Design Studio
Material
metal roofing, marble, terrazzo, natural wood, texture paint
Visualization
Bitte Design Studio
Tools used
SketchUp, AutoCAD
Client
PT Fujin Sumber Rasa
Typology
Hospitality › Restaurant, Bar
The Ó House is about centrality. To preserve the nature that exists there in the middle; then the house embraces and protects.
Architecture firm
Tetro Arquitetura
Location
Nova Lima, Brazil
Tools used
AutoCAD, SketchUp, Lumion, Adobe Photoshop
Principal architect
Carlos Maia, Débora Mendes, Igor Macedo
Visualization
Igor Macedo
Typology
Residential › House
Located in San Clemente, Córdoba, this modular house is implanted on a gently sloping piece of land at the foot of Los Gigantes mountain range. The view towards the mountains plays a fundamental role in the spatial layout of this house of 40 m2 covered and 22 m2 semi-covered. The optimization of square meters defines efficient spaces, which are div...
Project name
Casa Bayo (Bayo House)
Architecture firm
SET ideas
Location
San Clemente, Córdoba, Argentina
Photography
Gonzalo Viramonte
Principal architect
Carlos Arias Yadarola
Design team
Carolina Rufeil, Julieta Moyano, Catalina Gasch
Tools used
SketchUp, AutoCAD
Material
Stone, concrete, glass, wood
Typology
Residential › House
Uluwatu villas is a project that consists of 4 standalone single floor vacation villas in Uluwatu Bali. The architectural concept behind the design was to create a minimal form with local materials that can easily integrate with the surrounding environment and gives a welcoming impression.
Project name
Uluwatu Villas, Bali
Architecture firm
Mirna A.Emad
Tools used
AutoCAD, Autodesk 3ds Max, Corona Renderer, Adobe Photoshop
Principal architect
Mirna A.Emad
Visualization
Mirna A.Emad
Client
COZ Bali Investments
Status
Under Construction
Typology
Residential › Vacation Home
The project concerns the creation of a new residence on an existing plot in a small settlement, just outside the city of Heraklion. The needs and experiences of the two owners, as well as the morphology and orientation of the study area, led us to the design of a stone-built undercut residence with a swimming pool and underground spaces.
Architecture firm
Zeropixel Architects
Location
Heraklion, Crete, Greece
Tools used
AutoCAD, SketchUp, Lumion, Adobe Photoshop
Principal architect
Dimitris Koudounakis
Design team
Dimitris Koudounakis, Evelina Koutsoupaki, Eleni Giova
Visualization
Evgenia Hatziioannou, Maria Drempela
Typology
Residential › House
Like a diamond, the shape of the building arises from the external pressure of legal constraints on a small plot of land. The facade gives character to the piece and functions as a brise-soleil. The restaurant under the pool is naturally cooled by the water that cascades over the facades.
Project name
Diamant D'Abidjan
Architecture firm
Paulo Merlini Architects
Location
Abidjan, Ivory Coast
Tools used
Revit, SketchUp, AutoCAD
Principal architect
Paulo Merlini
Visualization
Paulo Merlini Architects
Typology
Hospitality › Hotel / Mixed-Use

