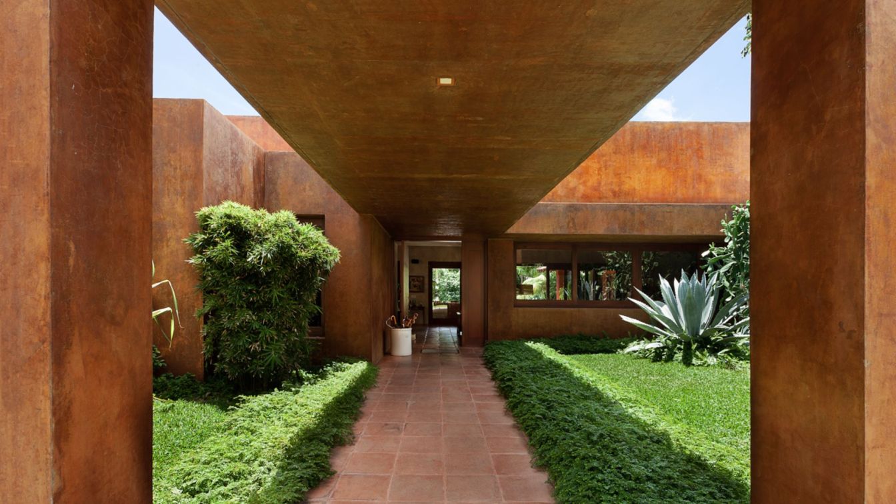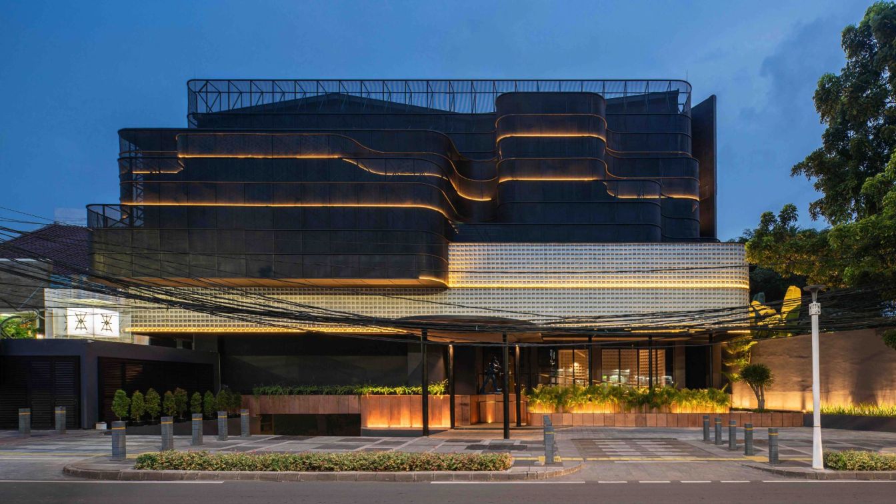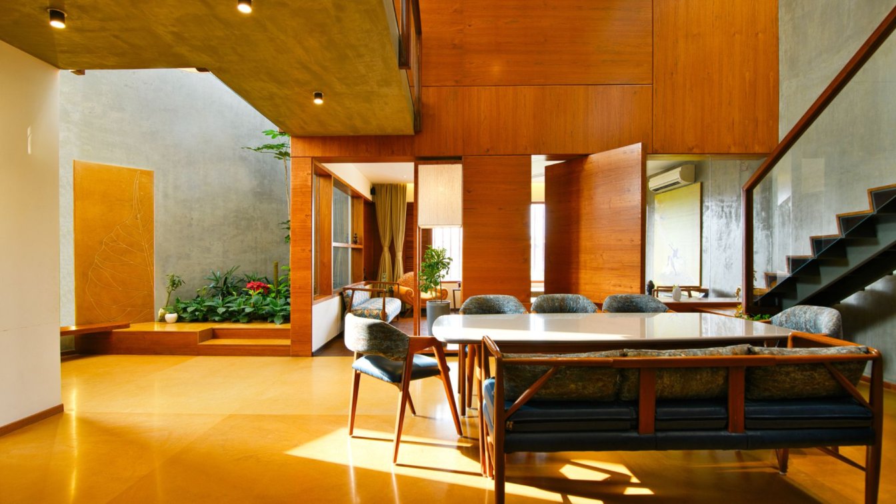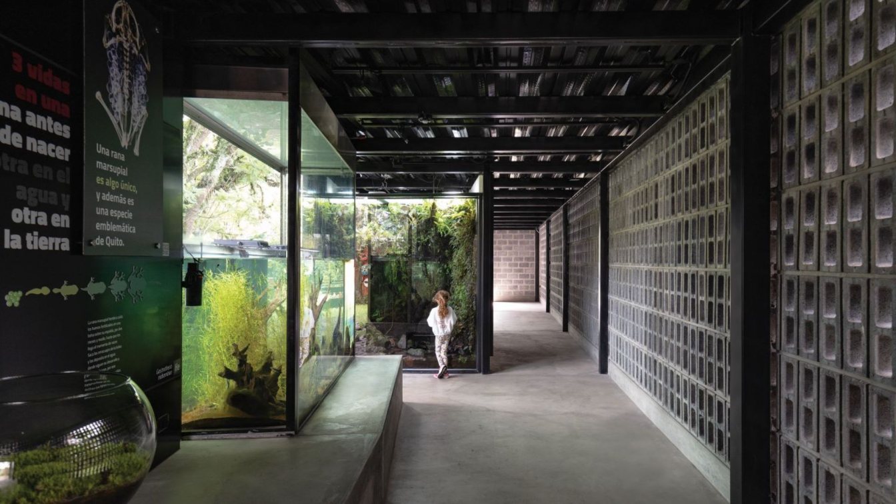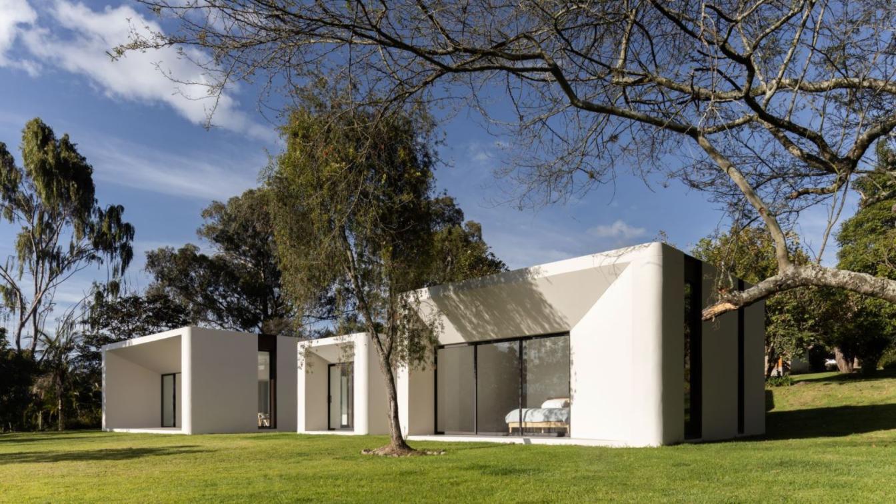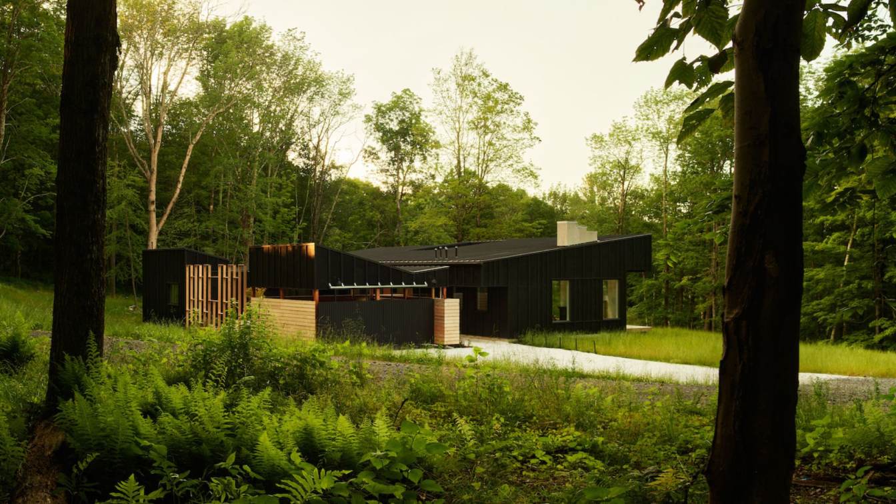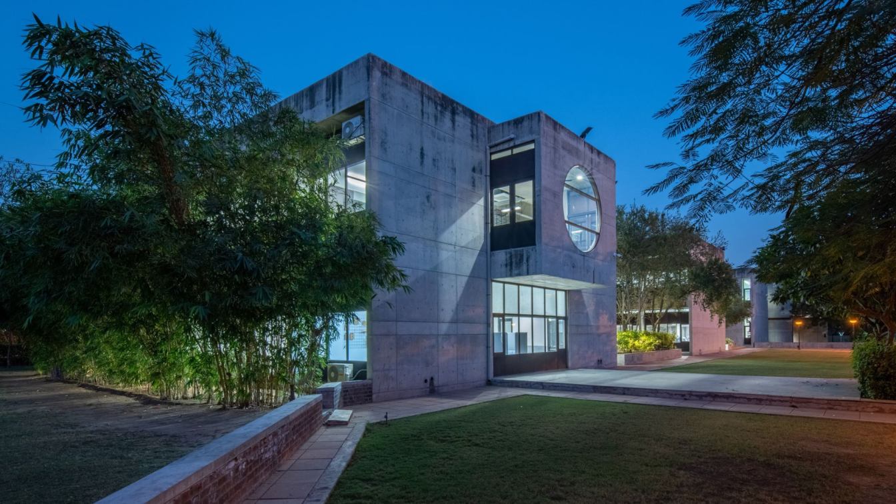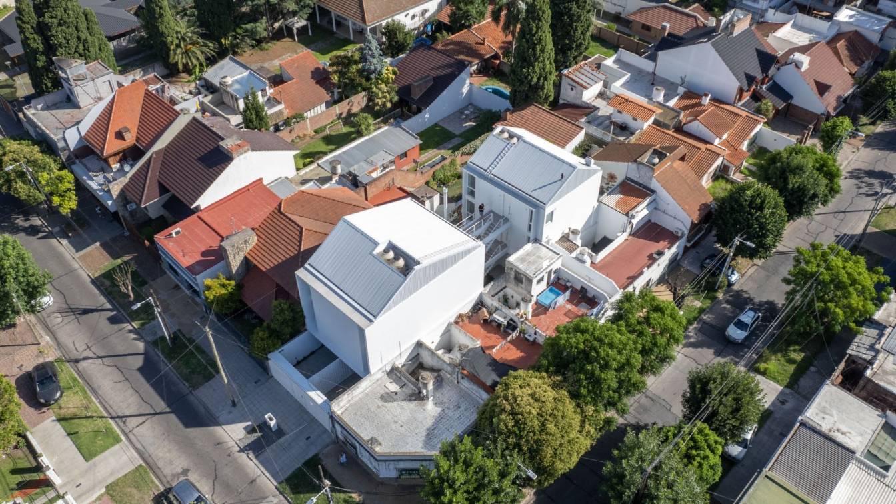CASA FT is a single-family residence for a retired couple, located in a forest context, outside of the urban perimeter of Managua. The earth movement in this project was minimized by placing the main house and social living on two different levels, adapting the project to the level of natural terrain. It is characterized by the unusual application...
Architecture firm
HRTD Hurtado Arquitectos
Location
Managua, Nicaragua
Photography
Carlos Berrios Photography
Principal architect
Daniel Hurtado
Design team
Daniel Hurtado, Rodolfo Glenton, Bismarck Mendoza
Collaborators
Daniel Hurtado, Rodolfo Glenton, Bismarck Mendoza
Civil engineer
Jose Gerardo Corrales
Structural engineer
Jimmy Altamirano
Environmental & MEP
Mech: M&M Mantica; Elec: Energiza; Plumbing: Orlando Bermudez
Supervision
HRTD Hurtado Arquitectos
Tools used
AutoCAD Architecture, Lumion, SketchUP, Lightroom, Adobe Photoshop
Construction
Jose Gerardo Corrales
Material
Acid Wash Texture Oxide; Clay Floor Tile, Clay Roof Tiles, Wood, Concrete.
Typology
Residential › House
A recent addition to the city’s buzzing nightlife strip, Senopati, Valhalla launched in November 2022 set on creating a new and distinct clubbing experience in Jakarta. For this project, Bitte was tasked to come up with a multi-functional design that includes a club area and private rooms, while still leaving the space flexible for possible future...
Architecture firm
Bitte Design Studio
Location
Senopati, South Jakarta, Indonesia
Photography
Ernest Theofilus
Principal architect
Chrisye Octaviani, Seno Widyantoro
Design team
Yudi Andrean, Cinintya Citra
Interior design
Bitte Design Studio
Civil engineer
PT Setara Karya Permata
Structural engineer
PT Setara Karya Permata
Environmental & MEP
PT Setara Karya Permata
Construction
PT Setara Karya Permata
Supervision
Bitte Design Studio, PT Setara Karya Permata
Material
exposed concrete, concrete roster, corten steel, mirror
Visualization
Bitte Design Studio
Tools used
AutoCAD, SketchUp
Typology
Hospitality › Restaurant, Bar
A multi-dwelling residence with a penthouse designed by iha Architecture in a typical metropolitan environment of Bangalore is a seamless blend of functionality and aesthetics. The interiors are a harmonious fusion of contemporary and traditional design elements creating a distinct and eclectic character with rich earthy tones.
Project name
House of Pendants
Architecture firm
iha Architecture
Location
Uttarahalli, Bengaluru, India
Photography
Sanjith Seetharam
Principal architect
Harsha K N
Design team
Harsha K N, Kiran Shankar, Juhita Varshini Venkatesh
Interior design
iha Architecture
Civil engineer
GA Structural Consultant
Structural engineer
GA Structural Consultant
Landscape
iha, Green Plant
Tools used
AutoCAD, SketchUp
Material
Jaisalmer Sandstone Marble, Teakwood, Toughened Glass, Granite, Vitrified Terrazzo tiles
Typology
Residential › Multi-dwelling residential house with a Penthouse
The Jambatu Center is one of the world’s leading institutions in amphibian research and conservation. It sits at the gateway to some of the most biologically diverse areas of the planet and is managing a very important amphibian collection containing nearly 3000 individuals, which include 29 endangered species of frogs and toads. Most of these are...
Project name
The Jambatu Center for Amphibian Research and Museum (Centro Jambatu de Investigación de Anfibios y Museo)
Architecture firm
Caá Porá Arquitectura, Santiago del Hierro, Maria del Carmen
Location
Valle de los Chillos, Ecuador
Principal architect
Paula Izurieta, Gabriel Moyer-Perez, Santiago del Hierro, Maria del Carmen Burbano and Gary Leggett Cahuas
Design team
Paula Izurieta, Gabriel Moyer-Perez, Santiago del Hierro, Maria del Carmen Burbano and Gary Leggett Cahuas
Collaborators
Gen Moya, Erick Alvares
Interior design
Caá Porá Arquitectura
Supervision
Caá Porá Arquitectura
Visualization
Caá Porá Arquitectura
Tools used
Rhinoceros 3D, AutoCAD, V-ray
Construction
Espinosa & Pachano (Phase 1), Manuel Poma, Manuel Pilatasig (Phase 2)
Material
Mix structure of concrete and steel, polycarbonate and roofs shades
Client
Luis Coloma and María Dolores Guarderas
Typology
Research and Conservation Architecture, Amphibian Museum, Scientific Research Center
Magnolia House is an alternative response to the common housing enclave. It seeks to understand it from the perspective of a series of spaces that are inhabited by a family, rather than from the perspective of an architectural element. Implanted in a suburban context full of nature and away from the urban environment, it’s a symbolic volumetric com...
Project name
Magnolia House (Casa Magnolia)
Architecture firm
Caá Porá Arquitectura, Nicolas&Nicolas
Photography
Nicolás Provoste
Principal architect
Paula Izurieta
Design team
Gabriel Moyer-Perez, Paula Izurieta, Nicolas Vivas
Collaborators
Carlos Burbano
Interior design
Gabriel Moyer-Perez, Paula Izurieta, Nicolas Vivas
Civil engineer
Telmo Vanegas
Structural engineer
Telmo Vanegas
Visualization
Gabriel Moyer-Perez
Tools used
Rhinoceros 3D, Revit, V-ray, AutoCAD
Construction
Paula Izurieta, Nicolas Vivas
Material
Concrete, Wood, Steel
Client
Fernandez Salvador and Suarez Family
Typology
Residential › House
The Upstate NY House of Courtyards is a villa in Austerlitz, Columbia County. Nestled in a forested, gently sloping 12-acre plot, the house overlooks a naturally-fed pond with panoramic views of Harvey Mountain State reserve in the background. The architecture creates a sense of connection with the forest and landscape while providing a feeling of...
Project name
House of Courtyards
Architecture firm
Alepreda Architecture
Location
Austerlitz, Columbia County, New York, USA
Photography
James John Jetel
Principal architect
Alessandro Preda, AIA
Design team
Alessandro Preda, Nicola Brasetti
Collaborators
Silent Koala Inc (General Contractor)
Interior design
Alepreda Architecture
Civil engineer
Patrick Prendergast P.E.
Structural engineer
Ian Pendleton P.E.
Landscape
Alepreda Architecture
Lighting
Alepreda Architecture
Visualization
Alepreda Architecture
Tools used
AutoCAD, Rhinoceros 3D, V-ray
Construction
Silent Koala Inc
Material
Exterior: Shou sugi ban boards-and-batten facade, cedar, custom-made concrete pavers, gravel, standing seam metal roof; Interior: stained oak wood floor, painted custom MDF panelling, white oak millwork, soapstone (kitchen, fireplace), teak (vanities), Carrara marble (secondary bathrooms), penny tiles (secondary bath), Bardiglio marble (primary bath)
Typology
Residential › Single-family home
CIIE.CO, a center of excellence located adjacent to Louis Kahn's old IIMA campus, has undergone a transformation to represent its current values and position as an epicenter of innovation. Over the course of 18 years, CIIE.CO has evolved from an entrepreneurship center to a center of excellence, and with this evolution, it required a refurbishment...
Project name
CIIE.CO Refurbishment
Architecture firm
UNSEEN Architects
Location
Ahmedabad, India
Photography
Vinay Panjwani
Principal architect
Dilip Revar, Vimal Patel
Design team
Kashyap Trivedi, Nikita Panchal, Nikhitha Pasupuleti, Pranav Soni, Pritesh Patel, Shrey Shah, Smriti Bhanti, Stuti Jain, Yash Patel
Interior design
UNSEEN Architects
Landscape
UNSEEN Architects
Structural engineer
Vertex Consultants and Engineers
Environmental & MEP
Electrical: Antech Consultants & Engineers; Acoustics: Acoustic Arena; HVAC: Mihir Patel
Lighting
UNSEEN Architects
Construction
Metal Fabricator: Steel Concept; Carpenter: Shiv Shakti Furniture
Tools used
AutoCAD, SketchUp
Material
Concrete, Bricks, Metal, Wood
Client
CIIE.CO, Indian Institute of Management, Ahmedabad
Typology
Institution › Refurbishment
Located in the town of Wilde, Partido de Avellaneda, it is located on a plot of land with a typical width of 8.66 meters. in front and 35.15 meters. background whose implementation responds to a previous study of the environment, sunlight and needs as a residential building.
Project name
Emilio Zola 5915
Architecture firm
MasArqs
Location
Wilde, Avellaneda District, Argentina
Photography
Gonzalo Viramonte
Principal architect
Marcelo Correa, Gabino Longo, Analía Lourdes Gutierrez, Ruben Fernando Díaz and Denis Ariel Benitez
Construction
Habitar Obras SRL
Tools used
AutoCAD, SketchUp, Lumion
Material
Concrete, Steel, Glass
Typology
Residential › Apartments

