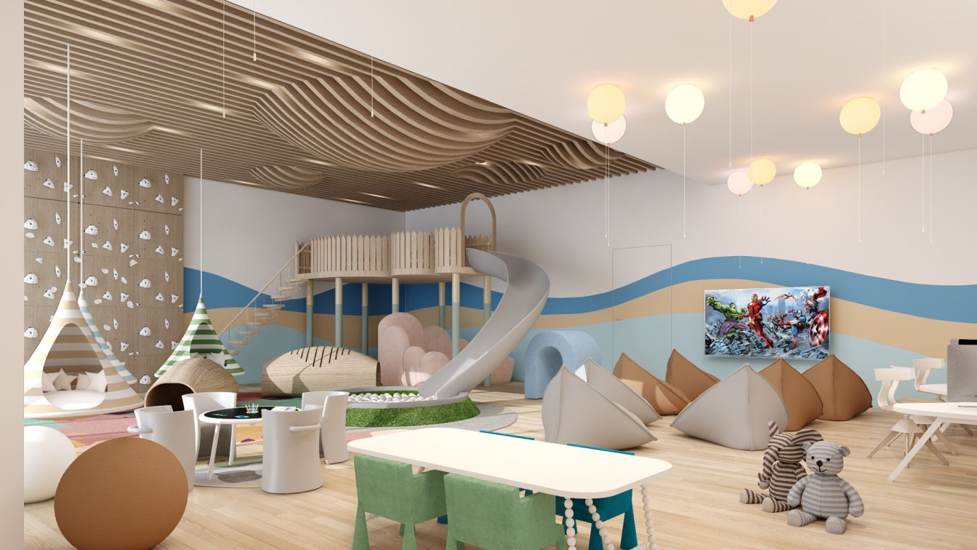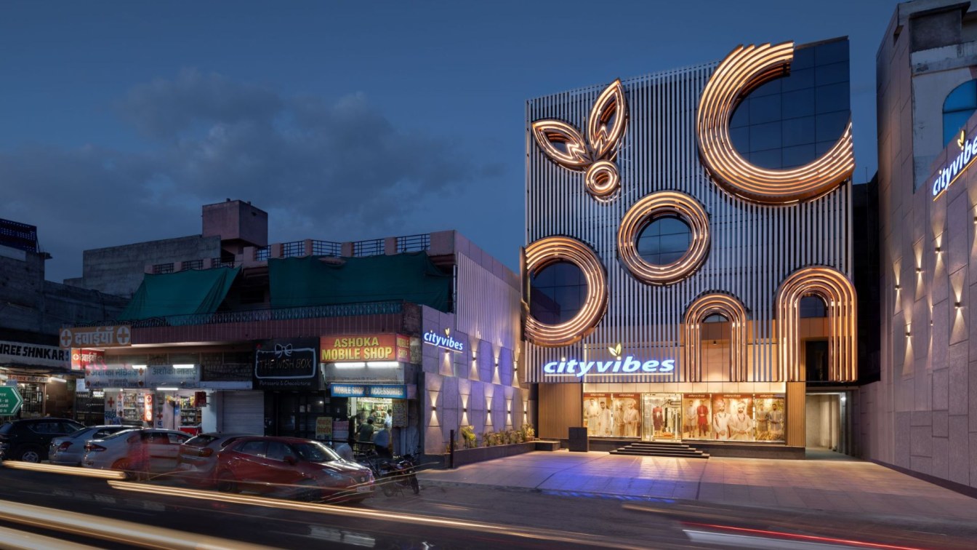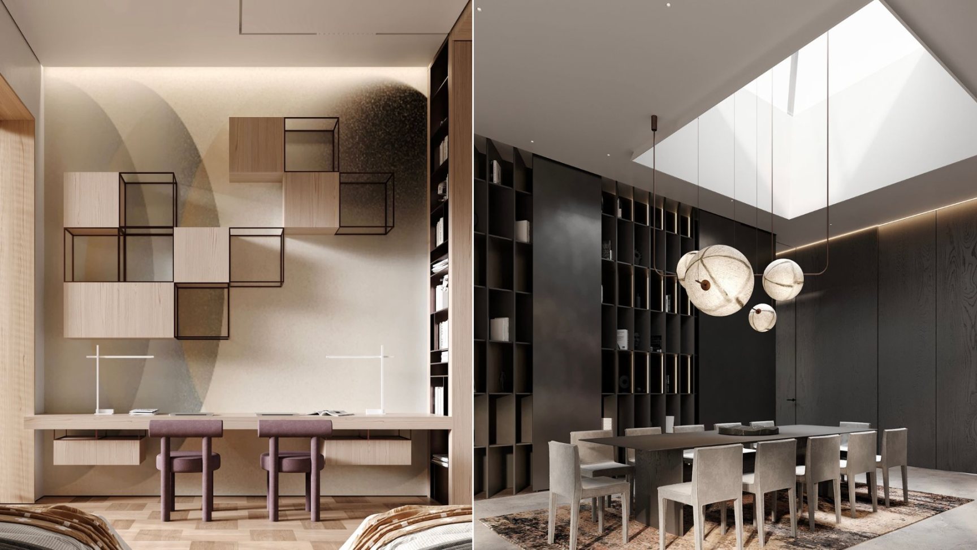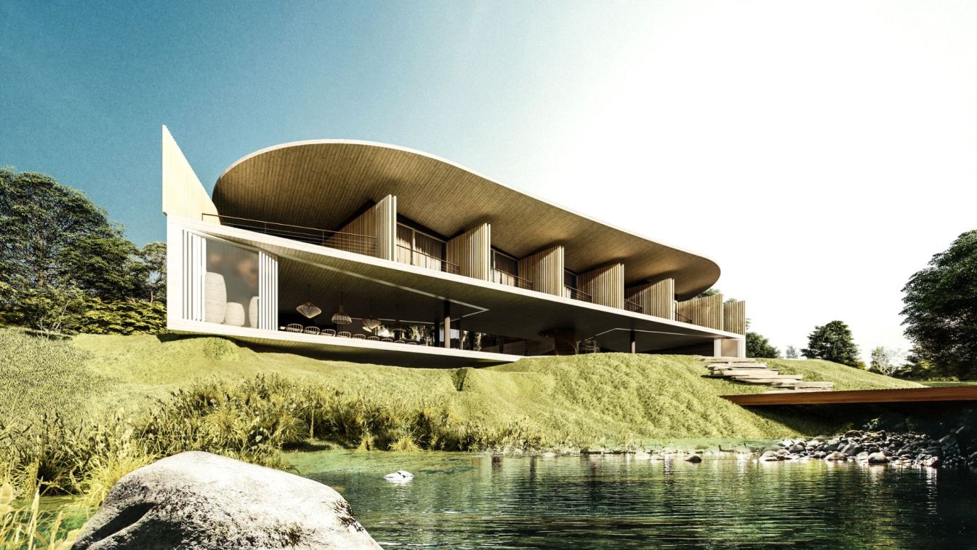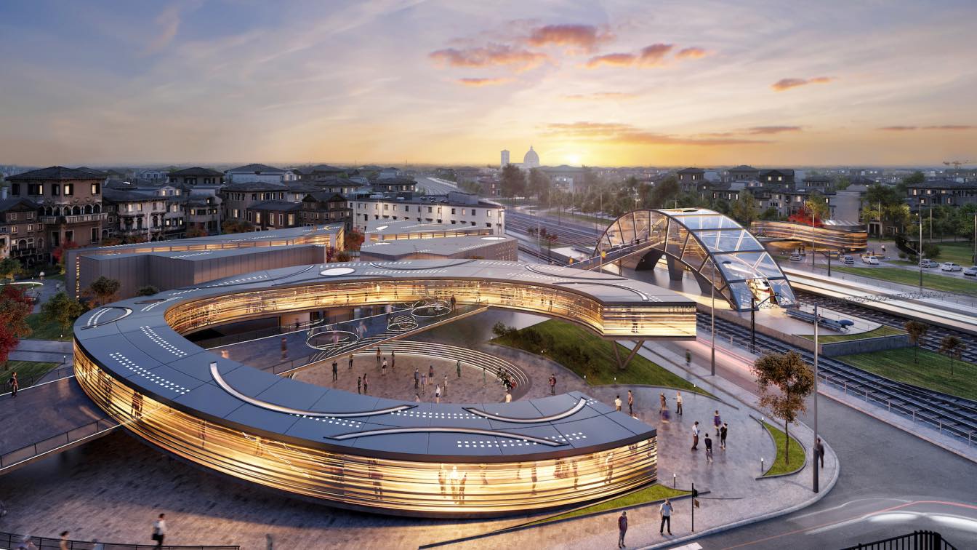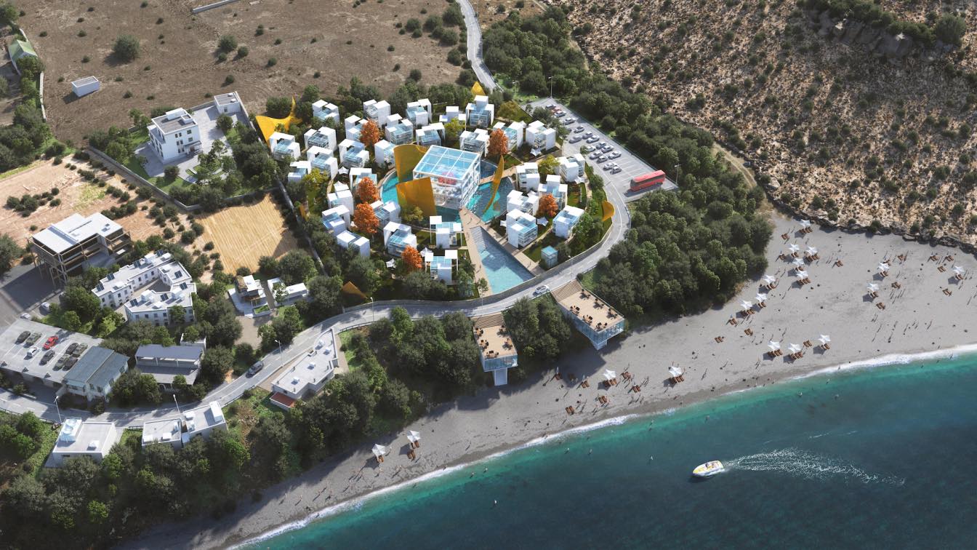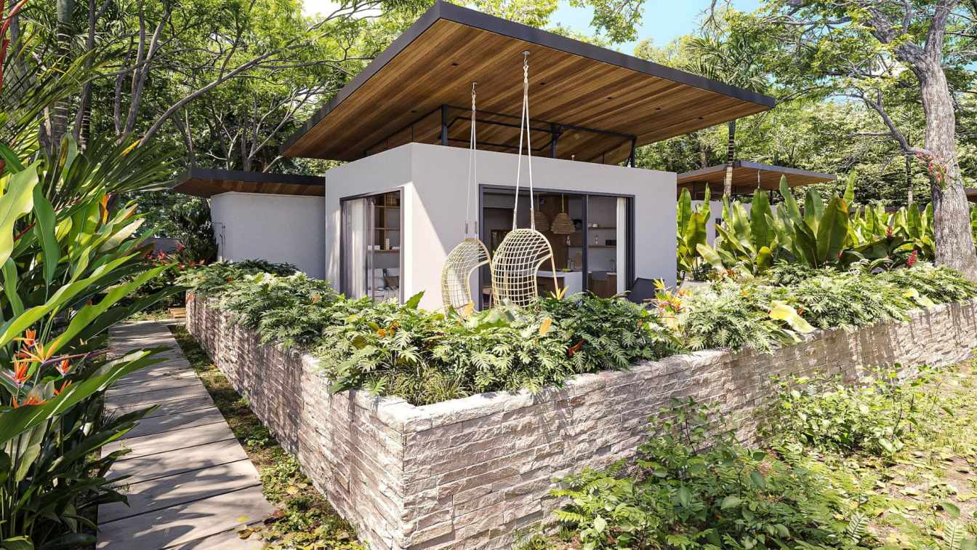The Luxury Beach Resort, with a modern Mediterranean style located along Dubai's breathtaking beachfront, complements the region's natural beauty while incorporating neutral colors and artistic elements, to create a sleek yet calm ambience.
Project name
Luxury Beach Resort
Tools used
AutoCAD, Autodesk 3ds Max, V-ray
Principal architect
Namit Rajput
Design team
Nidhi Lathi, Brijesh Mistry, Arpita Thakurdesai And Trupal Tank
Typology
Hospitality › Resort
EYE of HORUS Eco-Hotelis located on the small paradise island of Adasi Sedir in the Gulf of Gokova and is very close to the southwest coast of Turkey. The house is located next to Cleopatra Beach considered to be the world's most beautiful beach.
Project name
EYE OF HORUS Luxury Eco-Hotel
Architecture firm
Luis De Garrido Architects
Location
Sedir Adasi Island, Turkey
Principal architect
Luis De Garrido
Typology
Hospitality, Hotel
CityVibes is an Indian ethnic menswear brand in India that sells menswear for all festivities and their flagship store’s entrance facade is designed by newness, an architecture firm based out of the city of Jaipur, India. It is located on the busy Tonk Road.
Architecture firm
Newness Architecture
Photography
Bharat Aggarwal
Principal architect
Rajat Upadhyaya
Design team
Rajat Upadhyaya & Kaushal Jain
Tools used
AutoCAD, Sketchup
Typology
Commercial, Retail, Façade Design
A client wanted to have a contrast yet calm-colored interior. The space should be functional, laconic, and versatile. The functional program consists of a living room with a dining area and a kitchen, a master bedroom & master bathroom, 2 rooms for kids, a kids’ bathroom, a guest bedroom & guest bathroom. The total area is 240 sq. m.
Project name
Interiors of a house in Novogorsk
Architecture firm
Kerimov Architects
Location
Novogorsk, Russia
Tools used
SketchUp, AutoCAD, Autodesk 3ds Max, Corona Render, Adobe Photoshop
Principal architect
Shamsudin Kerimov
Visualization
Kerimov Architects
Typology
Residential › House
The Aldeia house was inspired by the lifestyle of the residents, who just hang out in a bunch, with friends and family. Facing the lake, life takes place around the large central yard, as in a hollow.
Project name
Aldeia House
Architecture firm
Tetro Arquitetura
Location
Esmeraldas, Brazil
Tools used
AutoCAD, SketchUp, Lumion, Adobe Photoshop
Principal architect
Carlos Maia, Débora Mendes, Igor Macedo
Visualization
Igor Macedo
Typology
Residential › House
This project was based on the concept of dynamics and its local origins- Michelangelo on his search for dynamics and his highest form of expression in the Painting of the "universal justice" where two fingers (of God and man) both in motion, come together but never touch, the maintain the small void between them as the "moment", the instant of what...
Project name
The monument of all motions - Florence Rifredi train station
Architecture firm
Moshe Katz Architect
Tools used
AutoCAD, Rhinoceros 3D, Autodesk 3ds Max, Adobe Photoshop
Principal architect
Moshe Katz
Visualization
Moshe Katz Architect
Status
Unbuilt, preliminary design, proposal
Typology
Transportation › Train Station,
Our new design and development for a private investor- a beach hotel resort & spa for nudist tourism in the southern beach of the Crete island, where architecture "peels its layers off" , revealing its pure, naked spaces. A radial Resort complex of independent 50sqm villas, with shade skin surfaces, pools, hanging restaurants, overlooking the infin...
Project name
Nudist Beach Resort & Spa, Crete
Architecture firm
Moshe Katz Architect
Location
Diskos Beach, South Crete Island
Tools used
AutoCAD, Rhinoceros 3D, Autodesk 3ds Max, Adobe Photoshop
Principal architect
Moshe Katz
Visualization
Moshe Katz Architect
Status
Preliminary design/ Permits
Typology
Hospitality › Hotel, Resort, Spa
Located in the surfers Paradise of Playa Avellana, Kaya Villas is series of 4 boutique villas nestled in the lush forests directly behind the waves. Care was taken to locate the villas throughout the site in a way that posed the least disruption to the existing flora and fauna. As such each villa has a unique forest setting with a private garden an...
Architecture firm
Garton Group Architecture
Location
Avellanas, Costa Rica
Tools used
AutoCAD, Autodesk Revit, Lumion, Autodesk 3ds Max
Principal architect
Tom Garton
Visualization
Mazur Redering
Typology
Residential › House

