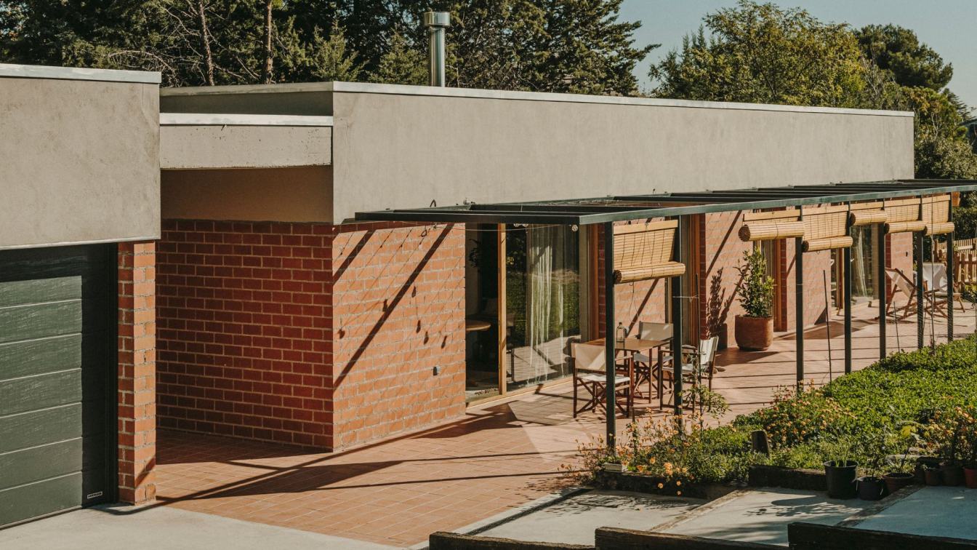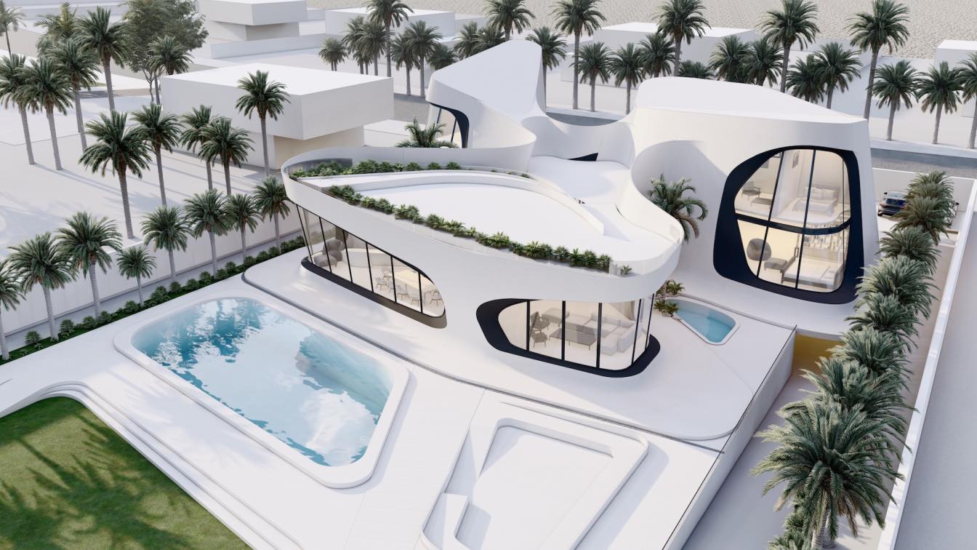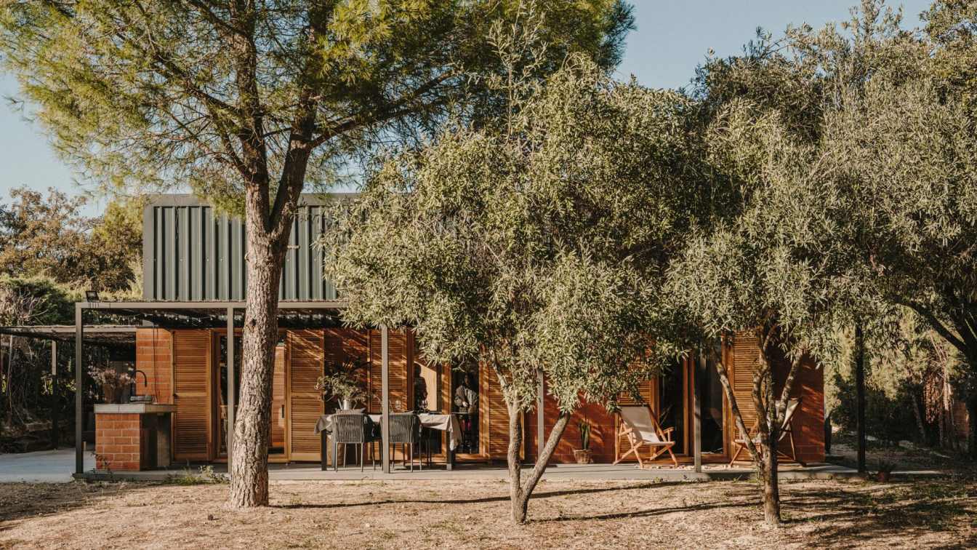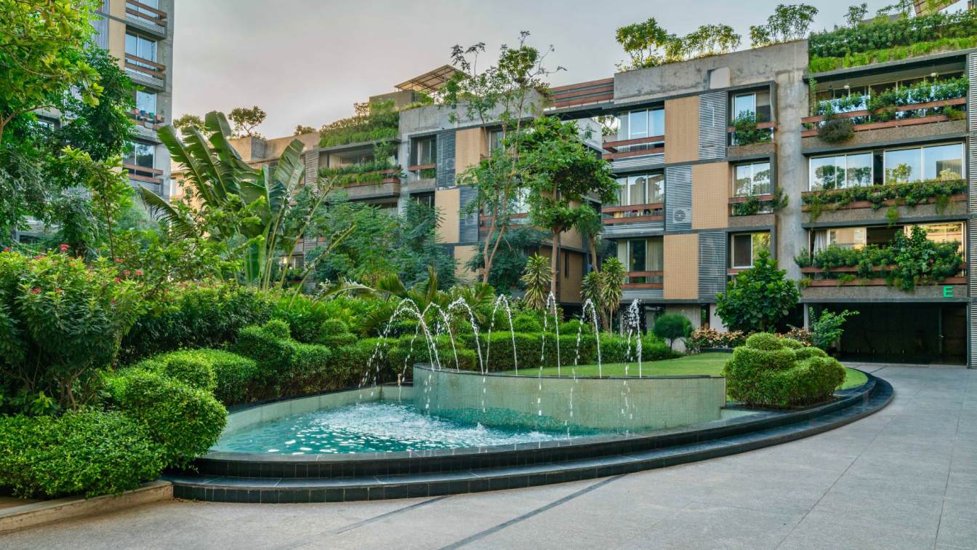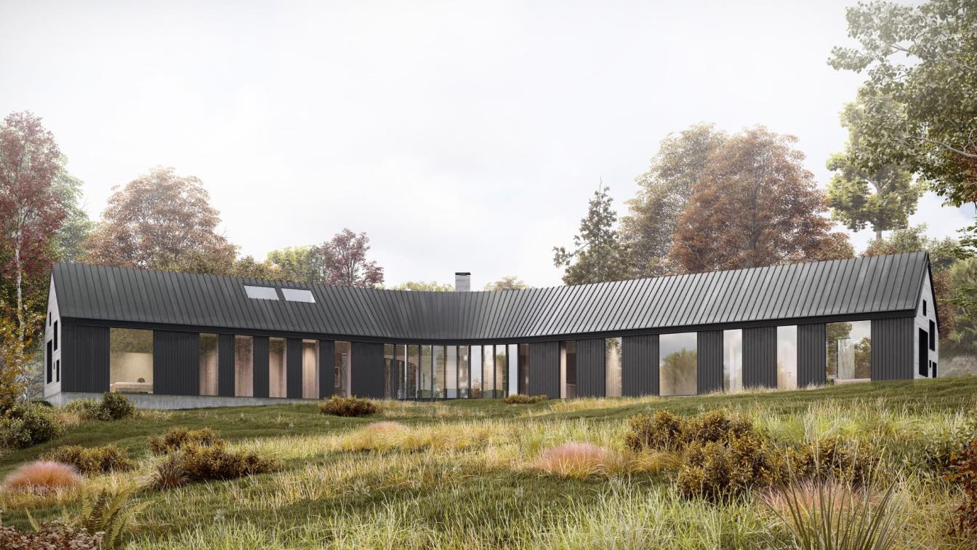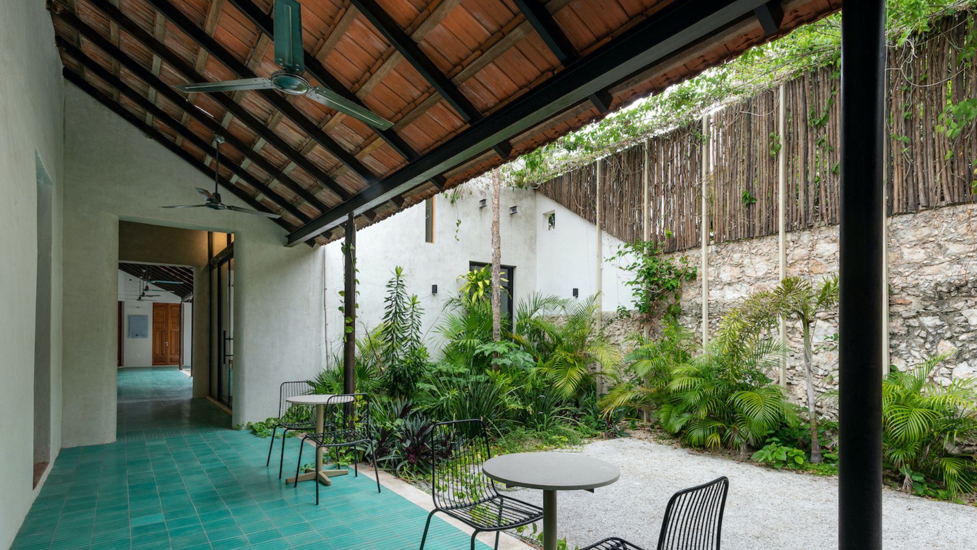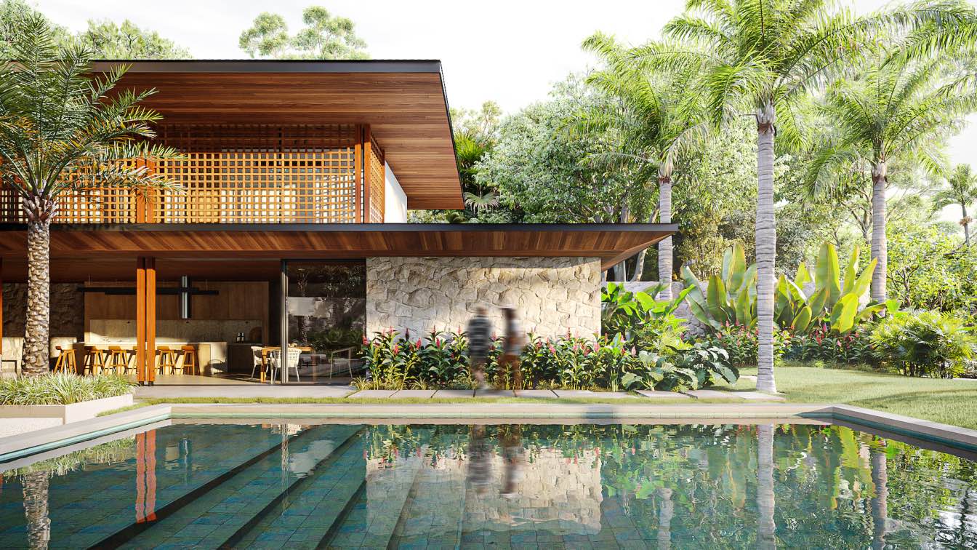The clients come to the studio with a simple program for a three-bedroom house that meets their current and future needs for living and teleworking. They are a young couple with tremendous enthusiasm to live a quiet life enjoying their home in contact with nature and close to their family, and the plot is perfect as it borders a beautiful olive gro...
Project name
House in Pedrezuela
Architecture firm
Slow Studio
Location
Pedrezuela, Madrid, Spain
Supervision
Equipo Aparejador / Andrés Martín Ramos
Tools used
AutoCAD, Adobe Photoshop
Material
Brick, Concrete, Wood, Glass, Steel
Typology
Residential › House
Architecture and nature walked into the same direction to create a calm atmosphere. A space that embraces the sea breeze, which is passed toward the green area and cold water, so that a cool breeze flows inside it and a few moments of silence and passing through the smokey skyscrapers, hustle and bustle of the city and staring at the horizon of the...
Project name
Trinary Life Villa
Architecture firm
Kalbod Design Studio
Location
Daria Island, Dubai, UAE
Tools used
Rhinoceros 3D, Lumion, AutoCAD, Adobe InDesign, Adobe Photoshop
Principal architect
Mohamad Rahimizadeh
Design team
Shaghayegh Nemati, Zahra Tavasoli
Visualization
Sara Rajabi
Typology
Residential › House
In the first meetings with the clients, they wanted to carry out a project that could add spaces. The elongated shape of the land conditions the implementation of the project, we have a narrow facade of 10 meters long; in addition, looking for compactness and total connection between rooms leads us to look for design options to introduce light and...
Project name
House in Cerros de Madrid
Architecture firm
Slow Studio
Location
Villalbilla, Madrid, Spain
Civil engineer
Sj12 / Albert Colomer
Structural engineer
Campanyà Vinyeta
Supervision
Equipo Aparejador / Andrés Martín Ramos
Tools used
AutoCAD, Adobe Photoshop
Material
Concrete, Wood, Glass, Steel
Typology
Residential › House
The concept of this article is not to speculate enigmas, only to make clear what differentiates "tree architecture" from "protest architecture" and This idea is derived from the cruel cutting of trees. This is an architectural project to protest against the cutting of trees.
Architecture firm
Sayeh Architecture Studio
Tools used
AutoCAD, Rhinoceros 3D, Autodesk 3ds Max, V-ray, Adobe Photoshop
Principal architect
Abolfazl Malaijerdi
Visualization
Abolfazl Malaijerdi
Client
Tabriz Municipality
Typology
Residential › Building
Sustainable compact green building. Endorse and encourage community living. Inclusive of quality public spaces. To connect with the earth, sky, water, and nature. Biophilic architecture inspired: living with, and in nature. It is designed with organic, natural elements that appeals to our senses and tendency to find comfort and inspiration to the n...
Project name
URBAN OASIS - Gated Community Living (Housing)
Architecture firm
tHE gRID Architects
Location
Ahmedabad, Gujarat, India
Photography
Inclined Studio
Principal architect
Snehal Suthar, Bhadri Suthar
Design team
Snehal Suthar, Bhadri Suthar
Structural engineer
RG Desai
Environmental & MEP
inhouse
Lighting
tHE gRID Architects
Visualization
Snehal Suthar, Bhadri Suthar
Material
Concrete, Wood, Glass,Brick
Typology
Residential/ Appartment
The Y House is a single family residence currently under development in upstate New York. The design uses a traditional 'house' profile to create three separate wings (one for the family, one for guests, and one for a creative studio) that curve into each other at the center and form the main gathering spaces.
Architecture firm
Estudio Esmero
Location
Millerton, Dutchess County, New York, United States
Tools used
Rhinoceros 3D, SketchUp, AutoCAD, Lumion, Adobe Photoshop, Adobe Illustrator
Principal architect
Juan Jofre Lora
Design team
Juan Jofre Lora
Visualization
Camilo Guerrero
Status
In Progress, Design Development
Typology
Residential › House
LA 68 is a cultural center located in a restored building in Yucatan, Mexico. The project by FMT Estudio considers the architectural proposal, interiors, custom-made furniture, and lighting design.
Project name
LA 68 Cultural Center
Architecture firm
FMT Estudio
Location
Mérida, Yucatán, Mexico
Photography
Russell Andrade, Pedro Castro, Pim Schalkwijk
Principal architect
Zaida Briceño, Orlando Franco
Design team
Veronica Canto, Noemí Coral, Melanie Rejón
Interior design
FMT Estudio
Tools used
AutoCAD, Adope Photoshop, Adobe Lightroom
Construction
RQ Bauen: Luis Rodríguez, Erick Mex
Typology
Cultural > Center
Casa Flores in Nosara has been designed to provide family life with the necessary spaces for retreating and entertainment. A natural material palette and floor plan following the site topography help to ground the home in its jungle setting.
Architecture firm
Garton Group Architecture
Location
Nosara, Costa Rica
Tools used
AutoCAD, Autodesk Revit, Lumion, Autodesk 3ds Max
Principal architect
Tom Garton
Visualization
Mazur Redering
Status
Under Construction
Typology
Residential › House

