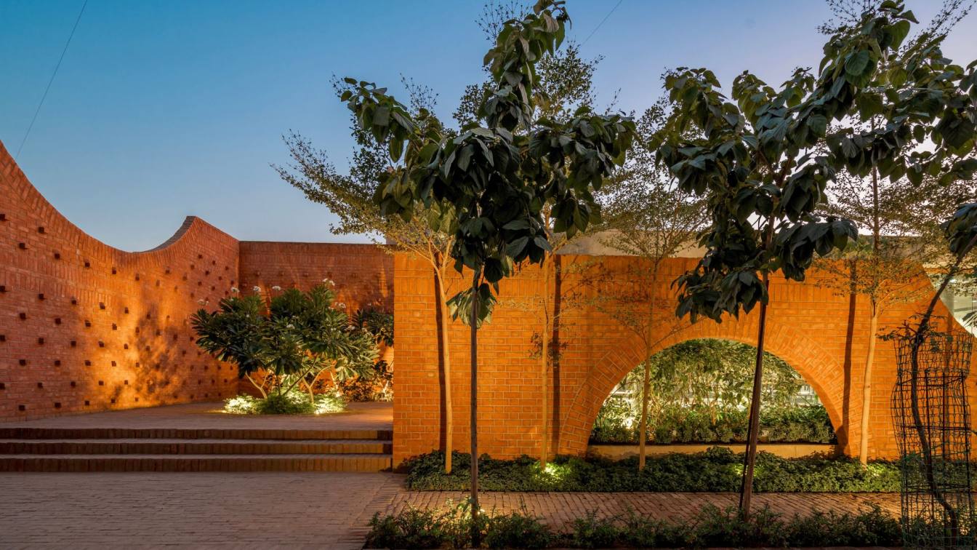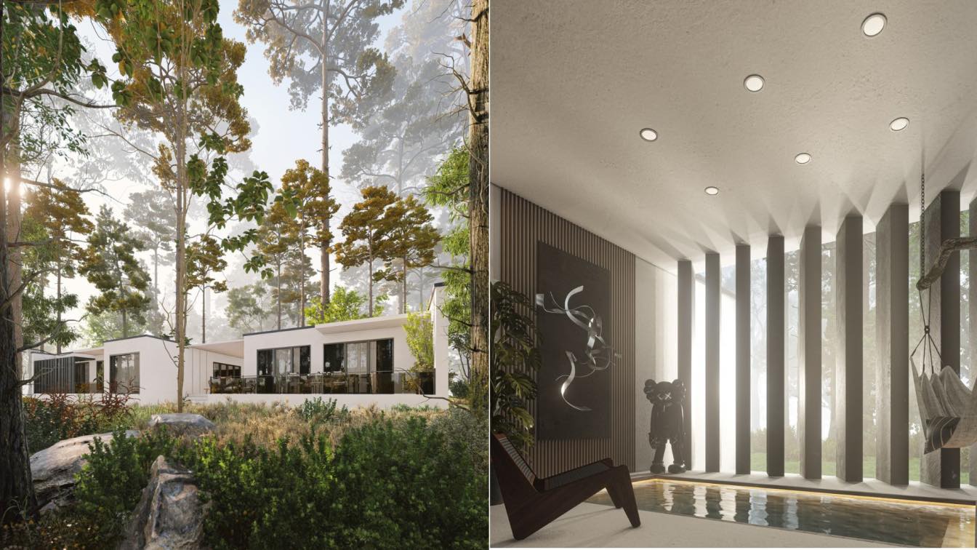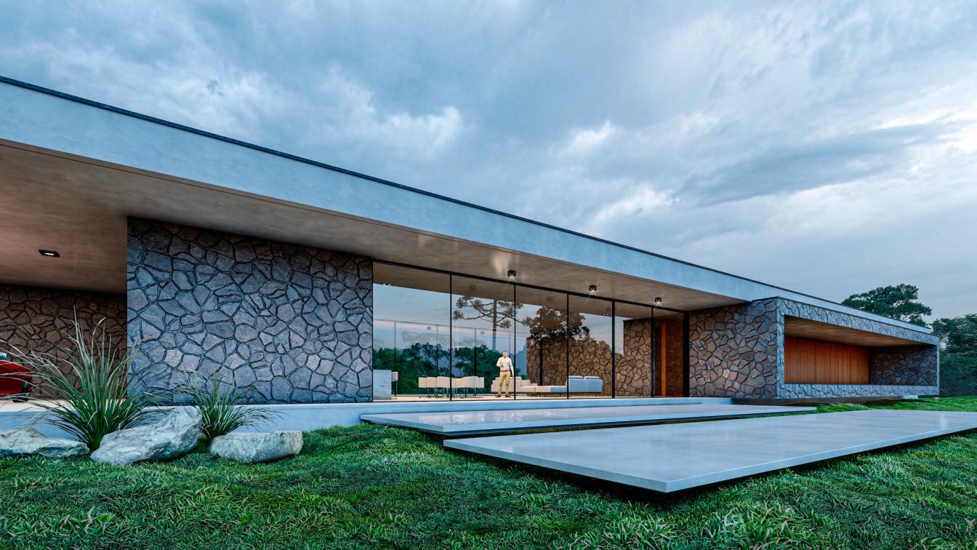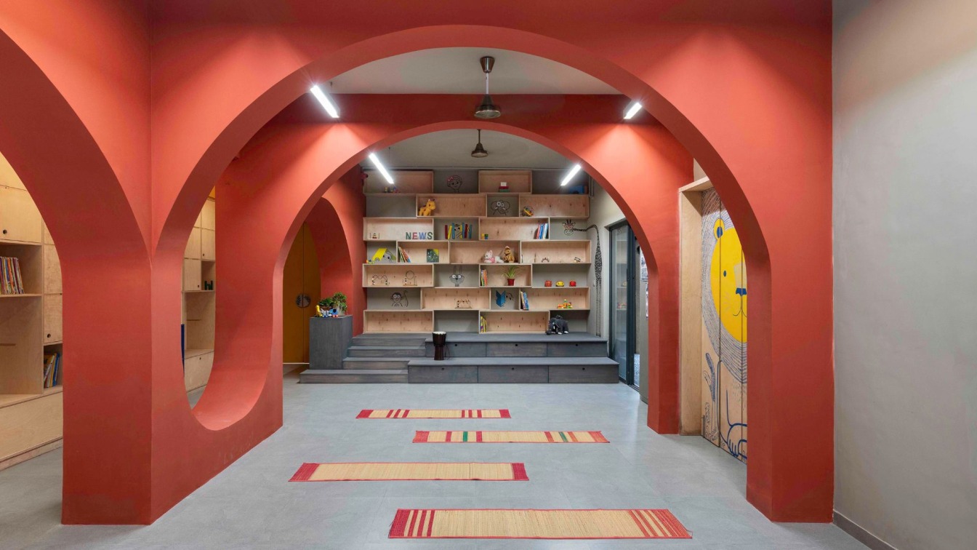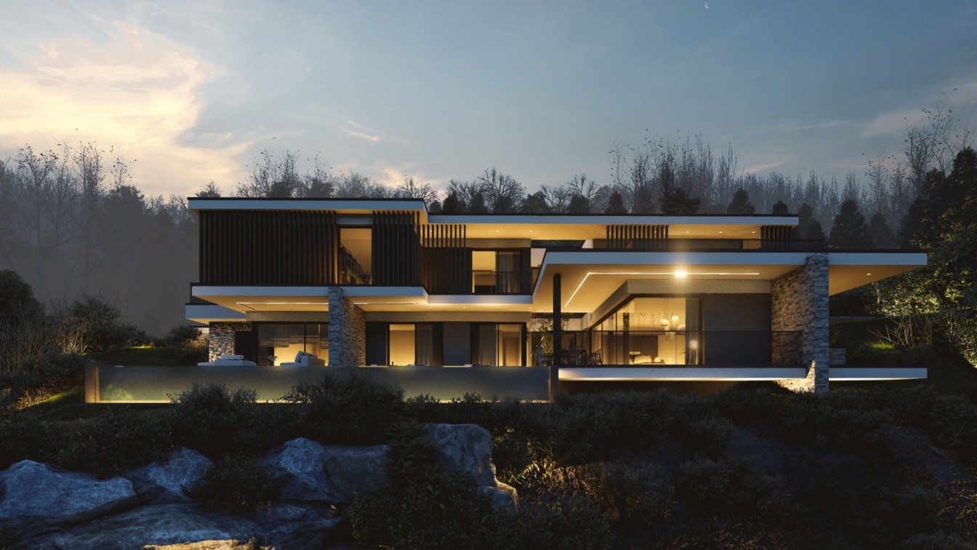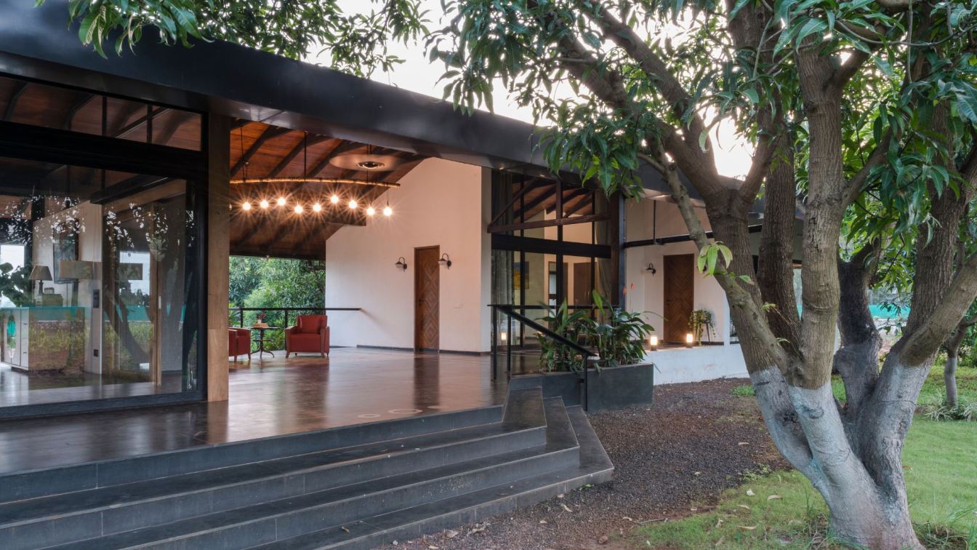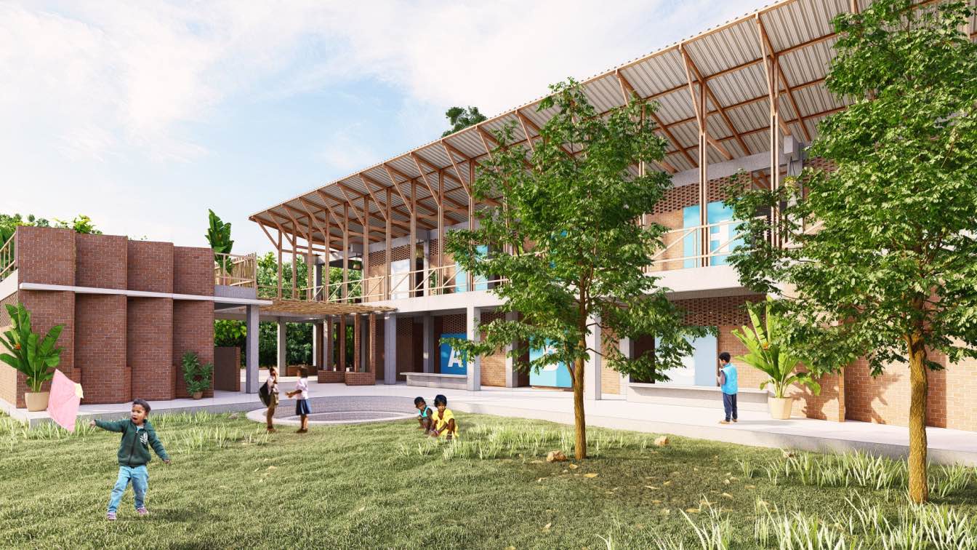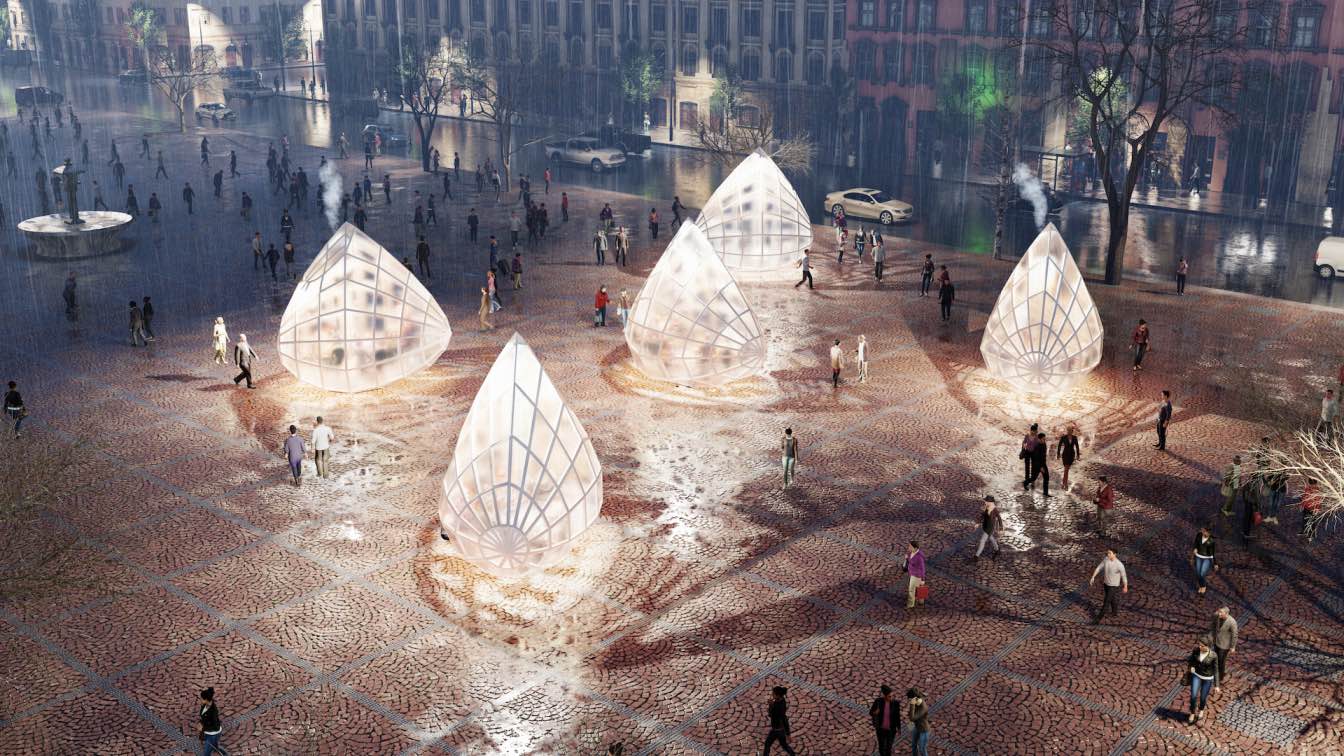The project is an Corporate office for a developer in Ahmedabad. It is surrounded by dense urban fabric. The site is located in an upcoming Residential area of Ahmedabad. It has on-going construction sites all around. Presently, the site area experiences lots of unwanted noise with the movement of heavy vehicels all around the day.
Project name
The Brick Wrap
Architecture firm
UA Lab (Urban Architectural Collaborative)
Location
Ahmedabad, India
Photography
Maulik Patel, Inclined Studio
Principal architect
Krishnakant Parmar, Vipuja Parmar
Design team
Krishnakant Parmar, Vipuja Parmar, Parth Mistry, Bageshri Thakar
Civil engineer
Prashant Prajapati
Structural engineer
Hrushikesh Patel
Tools used
AutoCAD, SketchUp
Material
Brick, concrete, glass, wood, stone
Typology
Commercial - Office Building
Gachak Villa is located in Gilan province around RoudKhan Castle. Gachak literally means white. The reason for using this word was that 90% of the materials used in this villa were white in order to make the spatial connection between inside and outside in such a way that the sense of outside is transferred to inside.
Project name
Gachak House
Architecture firm
Negah Studio
Location
RoudKhan Castle, Gilan, Iran
Tools used
AutoCAD, Autodesk 3ds Max, Lumion
Principal architect
Mohammad Hossein Jalali Manesh
Design team
Mohammad Hossein Jalali Manesh, Tina Tajaddod
Visualization
Tina Tajaddod
Typology
Residential › House
A residence with a pure, linear architecture that rests and integrates smoothly with its natural surroundings, a refuge from the urban conflict in a rural area located in the city of Santo Ângelo, in the interior of the state of Rio Grande do Sul - Brazil.
Architecture firm
Motta Construtora
Location
Santo Ângelo, Brazil
Tools used
AutoCAD, SketchUp, Lumion, Adobe Photoshop
Principal architect
Ruan Gomes
Typology
Residential › House
The Out School is an attempt to explore a new design vocabulary for pre-primary schools. The aesthetics, spatial planning and the architectural detailing is a direct response to the constraints that revolved around this project.
Project name
The Out School
Architecture firm
Studio Infinity
Photography
PHX India, Yogesh Mahamuni Photography
Principal architect
Ar.Tushar Kothawade, Chiranjivi Lunkad
Design team
Ar.Yashashri Patil, Komal Maurya
Landscape
Studio Infinity
Construction
Manav Promoters
Material
Rubio Monocoat,Saint - Gobain, Asian Paints, GM Veneers, India Gypsum, Just Antiques
Tools used
AutoCAD, Trimble Sketchup, M.S Office
Client
Vaishali Banthia, Sapna Shah, Little Monarchs
Typology
Educational, School
This Project is located in Argonay; Small Town in France. The town of this project is located meters above sea level. It is a valley irrigated by the sea view and surrounded by hills. The project is developed just at the top of one of these hills and offers us spectacular views towards the valley and the Annecy Lake.
Project name
Cliff House (Gonnachon Project)
Architecture firm
580 RIVE-EST
Location
Lac d'Annecy, Argonay, France
Tools used
AutoCAD, SketchUp, Lumion
Principal architect
Nicolas Chaudey, Ana Baudic
Design team
580Riveest, Tina Tajaddod
Visualization
Tina Tajaddod
Status
Construction Plans
Typology
Residential › House
This farm is owned by a couple in their mid 50’s as a second home. The users of this farmhouse wanted the space to offer them the exact pause and solace that their hectic lives lacked in the city.
Project name
Under The Mango Tree
Architecture firm
Studio Nishita Kamdar
Principal architect
Nishita Kamdar
Design team
Nishita Kamdar, Khyati Kansara
Interior design
Studio Nishita Kamdar
Structural engineer
Maq Arab
Supervision
Mr. Jamal Sheikh
Visualization
Studio Nishita Kamdar
Tools used
SketchUp, AutoCAD, Adobe Illustrator
Construction
Mr. Jamal Sheikh
Material
Steel, Shingles, Brick
Typology
Residential › House
Designing the Manav Village Academy is to provide new opportunities for the education of many children and teenagers, through plural and planned environments that encourage independence and coexistence among students, parents, teachers, and the community.
Project name
Manav Village Academy
Architecture firm
STUDIO DLUX
Location
Uttar Pradesh, India
Tools used
AutoCAD, SketchUp, Lumion, Adobe Photoshop
Principal architect
Daniel Ogata
Design team
Arthur Silva, Daniel Ogata, Denis Fujii e Brenda Castro
Visualization
STUDIO DLUX
Client
Manav Village Academy
Typology
Educational › School
The light drops are multifunctional spaces, for relaxation, connecting with other people, sitting together inside a light drop as in an urban sauna, listening to music, taking a break from the everyday life, enjoying the healthy warmth.
Project name
Light Drops, Helsinki
Architecture firm
Moshe Katz Architect
Location
Senate Square, Helsinki, Finland
Tools used
AutoCAD, Rhinoceros 3D, Autodesk 3ds Max, Lumion, Adobe Photoshop
Principal architect
Moshe Katz
Visualization
Moshe Katz Architect / BRUCK 3D
Status
Unbuilt/ preliminary design

