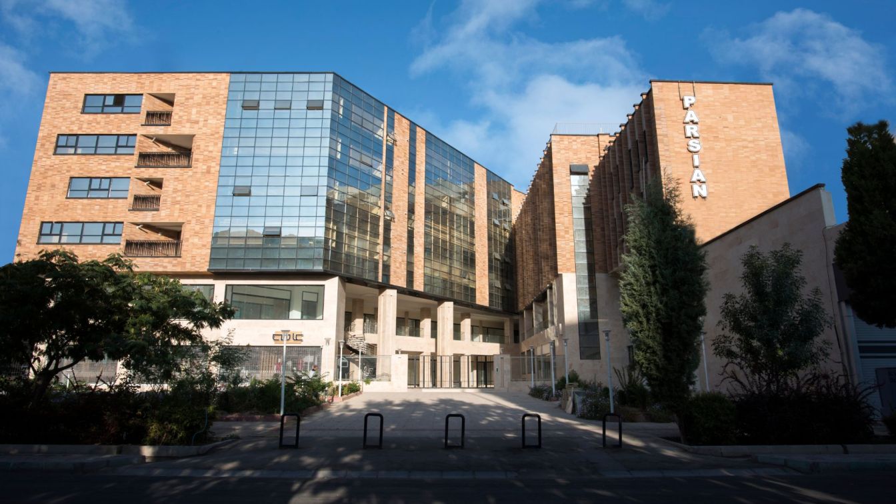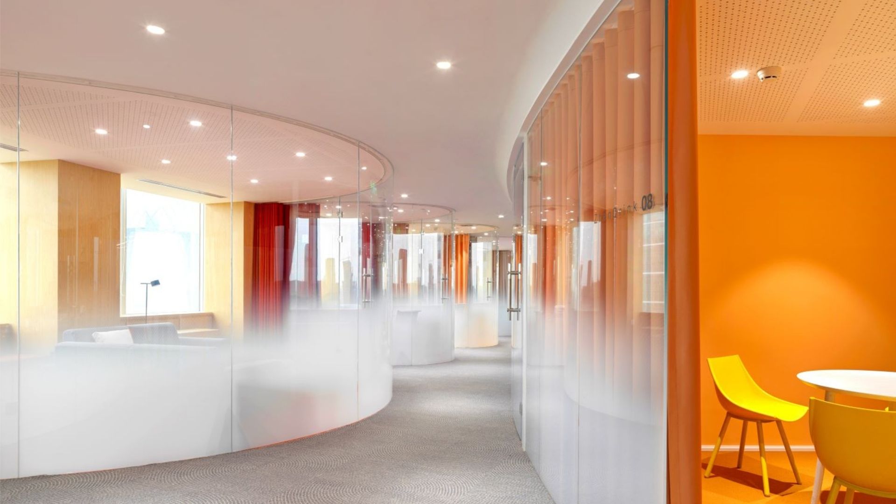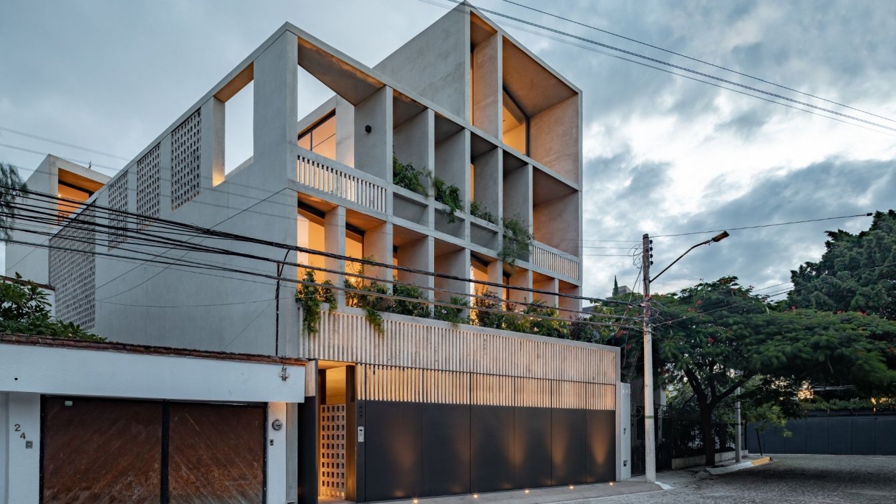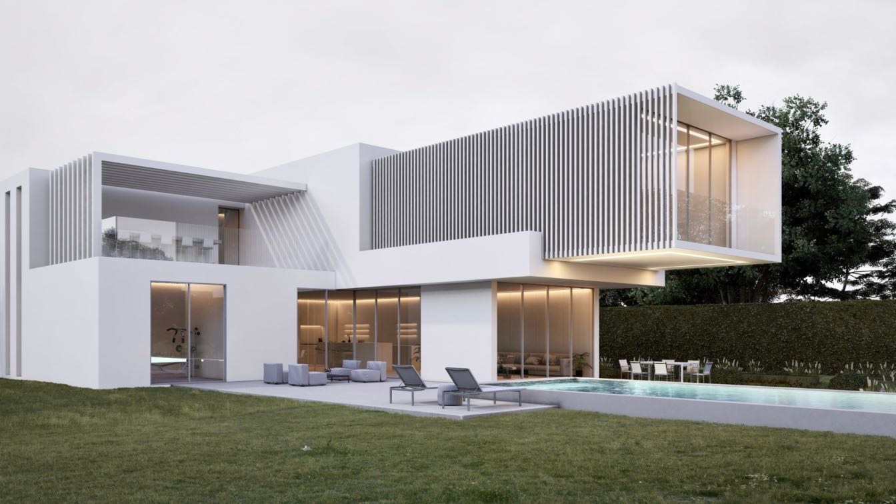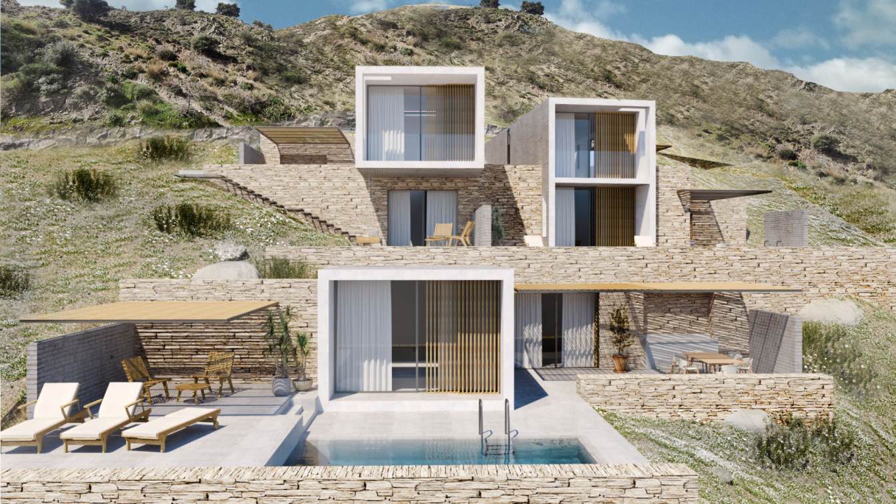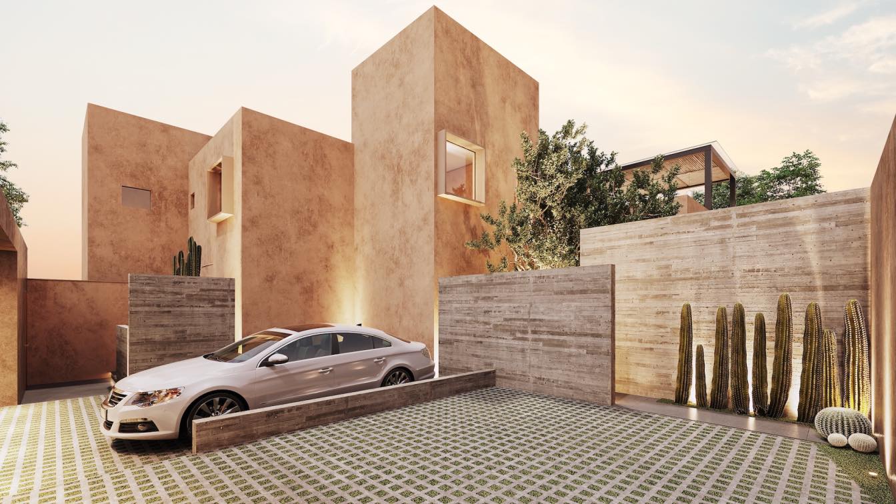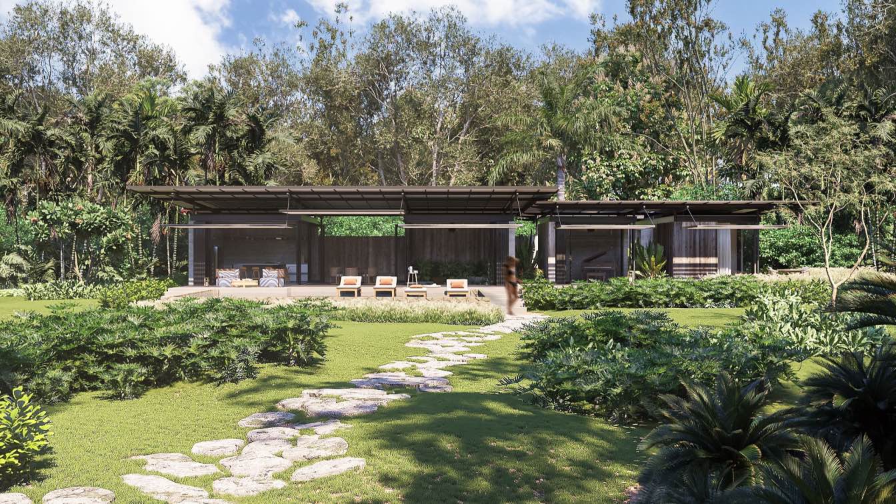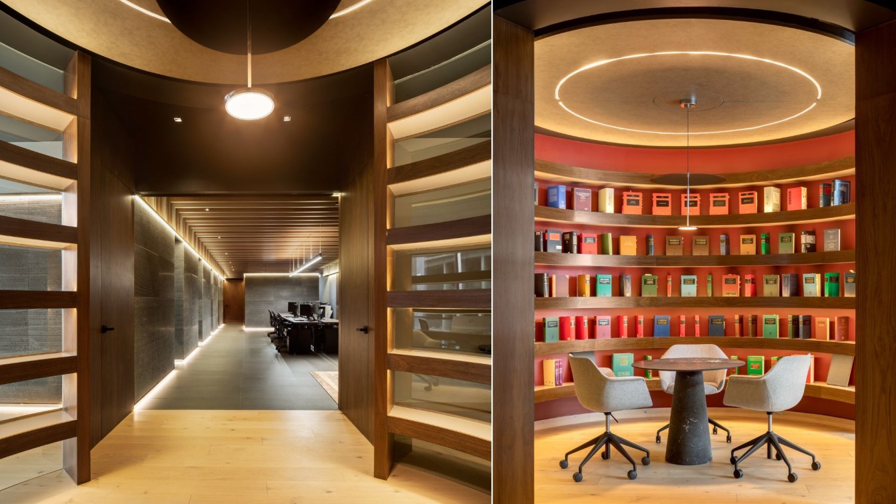This project has begun in 2017, in one of the recently built neighborhoods, in North Eshragh Street, Esfahan, Iran. No historical identity found since Mehrabe group had visited and investigated the area.
Project name
Parsian Commercial Building
Architecture firm
Mehrabe Atelier
Location
Esfahan Province, Esfahan, North Eshragh St, Iran
Photography
Sepehr Mansoori
Principal architect
Nariman Pirasteh Boroujeni, Soheil Emrani
Design team
Sogol Barkhordar, Ali Jelvani
Collaborators
Sogol Barkhordar, Ali Jelvani, Anahid Roshani
Interior design
Nariman Pirasteh Boroujeni, Soheil Emrani
Landscape
Mohammad Moosavizadegan, Soheil Emrani
Civil engineer
Mahmood Hajarizade
Structural engineer
Amirhoman Mohajeri
Environmental & MEP
Mohsen Fazile
Construction
Maskanesfahan
Supervision
Maskanesfahan
Visualization
Anahid Roshani
Tools used
AutoCAD, Autodesk Revit
Material
Brick, Aluminium, Ceramic
Typology
Commercial › Office Building
A project that takes advantage of immersive urban views while also conveying a sense of the significance and dynamism of the client's work
and the tremendous joy and enthusiasm that is so characteristic of this company.
Architecture firm
asap/adam sokol architecture practice
Photography
Jonathan Leijonhufvud
Principal architect
Adam Sokol
Design team
Adam Sokol, AIA, principal; Michael Wysochanski, project architect; Breanna Browning; Cisem Saglam
Interior design
asap/adam sokol architecture practice
Tools used
Adobe Photoshop, Adobe Illustrator, AutoCAD, Rhinoceros 3D
Material
Glass, Drywall, Carpet
Typology
Commercial, Office
Throughout the years, Mexican cities had experimented urban and regulation changes -sometimes unplanned- due to the demand of living spaces, creating a void and density difference between the downtown neighborhoods and the outside suburbs.
Architecture firm
REIMS 502
Location
Santiago de Querétaro, Mexico
Photography
Onnis Luque, Ariadna Polo
Principal architect
Eduardo Reims
Design team
Miguel Escamilla, Andrea Maldonado, Andrea Leiva, Daniela Ríos
Environmental & MEP engineering
Structural engineer
Andrés Casal
Material
Concrete, Wood, Steel, Recinto
Construction
Ramón Campillo
Tools used
AutoCAD, Adobe Illustrator
Typology
Residential > Appartment
The property is located in the municipality of Santiago, Nuevo Leon approximately in the valley of Monterrey. This starting point defines the configuration of the project. The privileged environment, with a slight slope that descends to the south and some main views that open in the same direction, allowed the project to adapt naturally.
Project name
Farias House
Architecture firm
Rodrigo Vazquez
Location
Santiago, Nuevo Leon, Mexico
Tools used
AutoCAD, Autodesk Revit, Lumion, Adobe Photoshop
Principal architect
Rodrigo Vazquez
Visualization
Rodrigo Vazquez
Status
Under Construction
Typology
Residential › House
Precipice. Steep cliffs. Canyon. The basic elements for the design of this project. The slope of the plot is steep and the view to Agia Galini and the bay of Messara is unlimited. A project that stands like an "observatory" on top of the mountain, from which one can observe the surroundings.
Architecture firm
Tzagkarakis + Associates
Location
Agia Galini, South Crete, Greece
Tools used
AutoCAD, SketchUp
Principal architect
Tzagarakis Michalis, Eleutheria Sora
Design team
Eleutheria Sora, Gina Danochristou
Visualization
Eleutheria Sora
Typology
Residential › House
Designed by the architect Ángel Márquez Núñez, founder of the emerging firm Proyecto Vertical, the Akko-Tlani house is in the magical town of Tlayacapan located in the State of Morelos, 85 kilometers away from Mexico City and 45 minutes from the city of Cuernavaca.
Project name
Akko-Tlani House
Architecture firm
Proyecto Vertical
Location
Tlayacapan, Morelos, Mexico
Tools used
Autodesk AutoCAD, Autodesk Revit, Autodesk 3ds Max, Adobe Photoshop, Corona Renderer, Affinity
Principal architect
Ángel Márquez Núñez
Design team
Ángel Márquez, Marco Antonio Díaz, Gabriela Mahali Cinta, Nicolás Sabaini, Víctor Acoltzi
Client
Juan Carlos Castillo, Ivonne Ballesteros
Status
Under Construction
Typology
Residential › House
Blurring the boundaries between internal and external Casa Pabellón uses a unique plan that brings the external environment inside and directs the inhabitants to secluded nature filled spaces. When fully opened the house allows it’s family to live and work nearly completely outdoors. When privacy, the elements or security require it, the house can...
Project name
Casa Pabellón
Architecture firm
Garton and Zopf
Location
Ojochal, Costa Rica
Tools used
AutoCAD, Autodesk Revit, Lumion, Autodesk 3ds Max
Principal architect
Tom Garton
Visualization
Mazur Redering
Status
Under Construction
Typology
Residential › House
Faci Leboreiro Arquitectura completed a confidential client’s office with intentional textures and materials in Mexico City, Mexico.
Project name
Basalto Studio (Estudio Basalto)
Architecture firm
Faci Leboreiro
Location
Mexico City, Mexico
Principal architect
Faci Leboreiro
Design team
Faci Leboreiro
Interior design
Faci Leboreiro
Construction
Faci Leboreiro
Supervision
Faci Leboreiro
Visualization
Faci Leboreiro
Material
Marble, walnut wood, basaltina stone, ceramic floor, engineer wood
Typology
Commercial < Office

