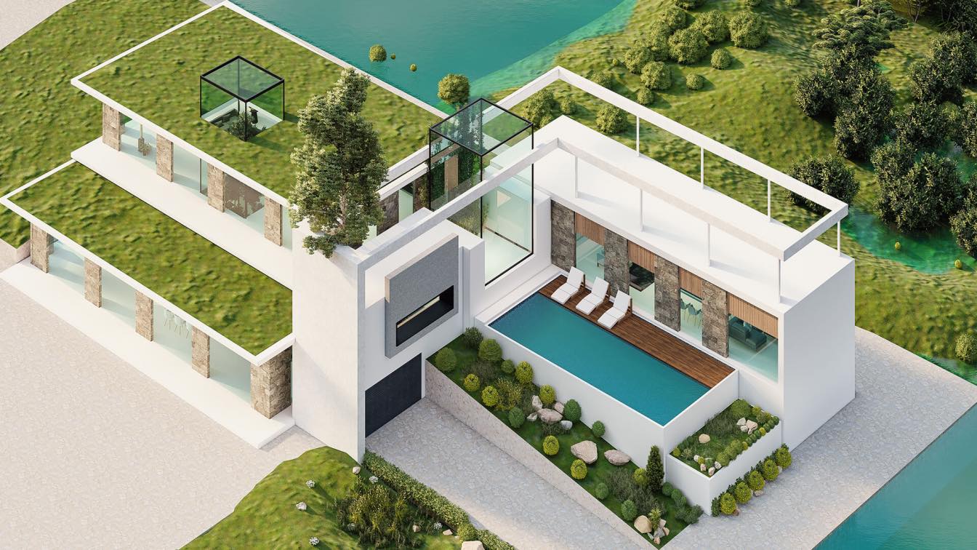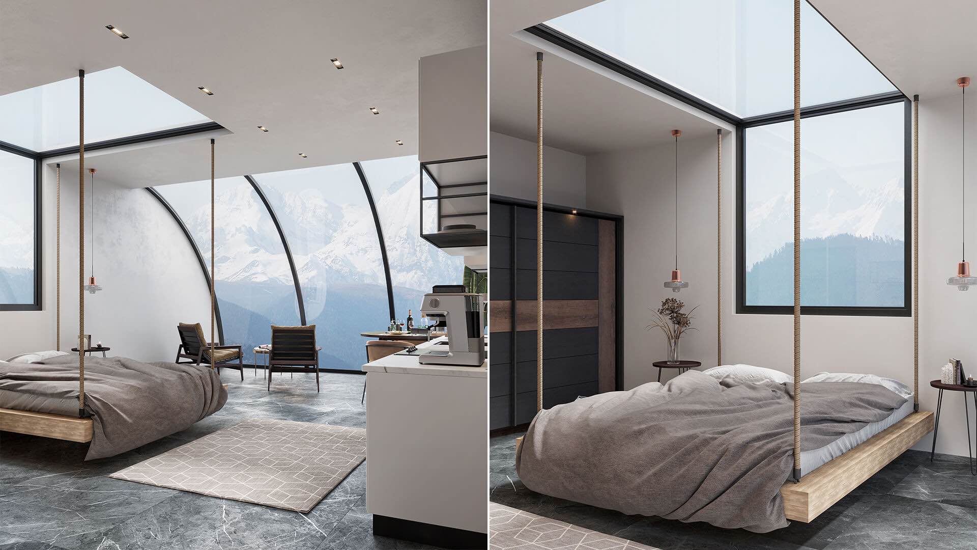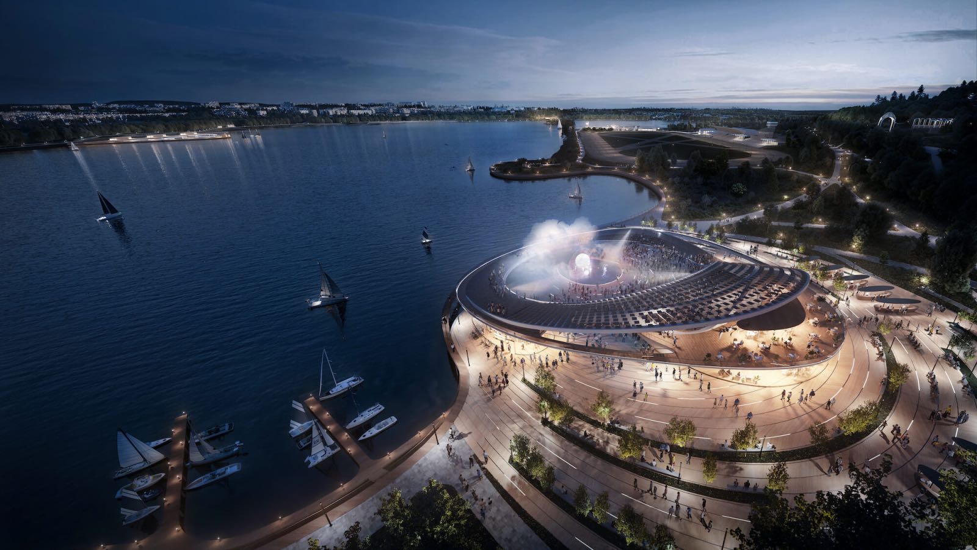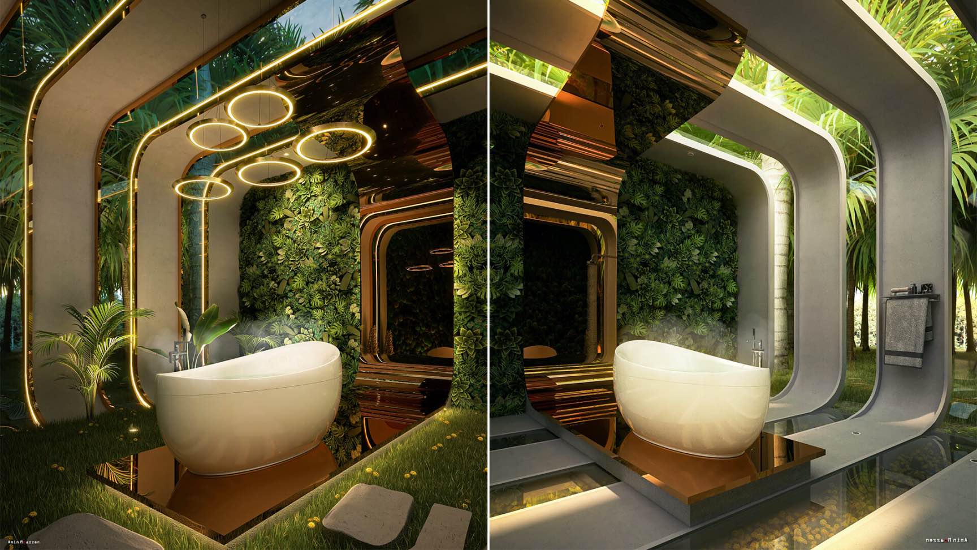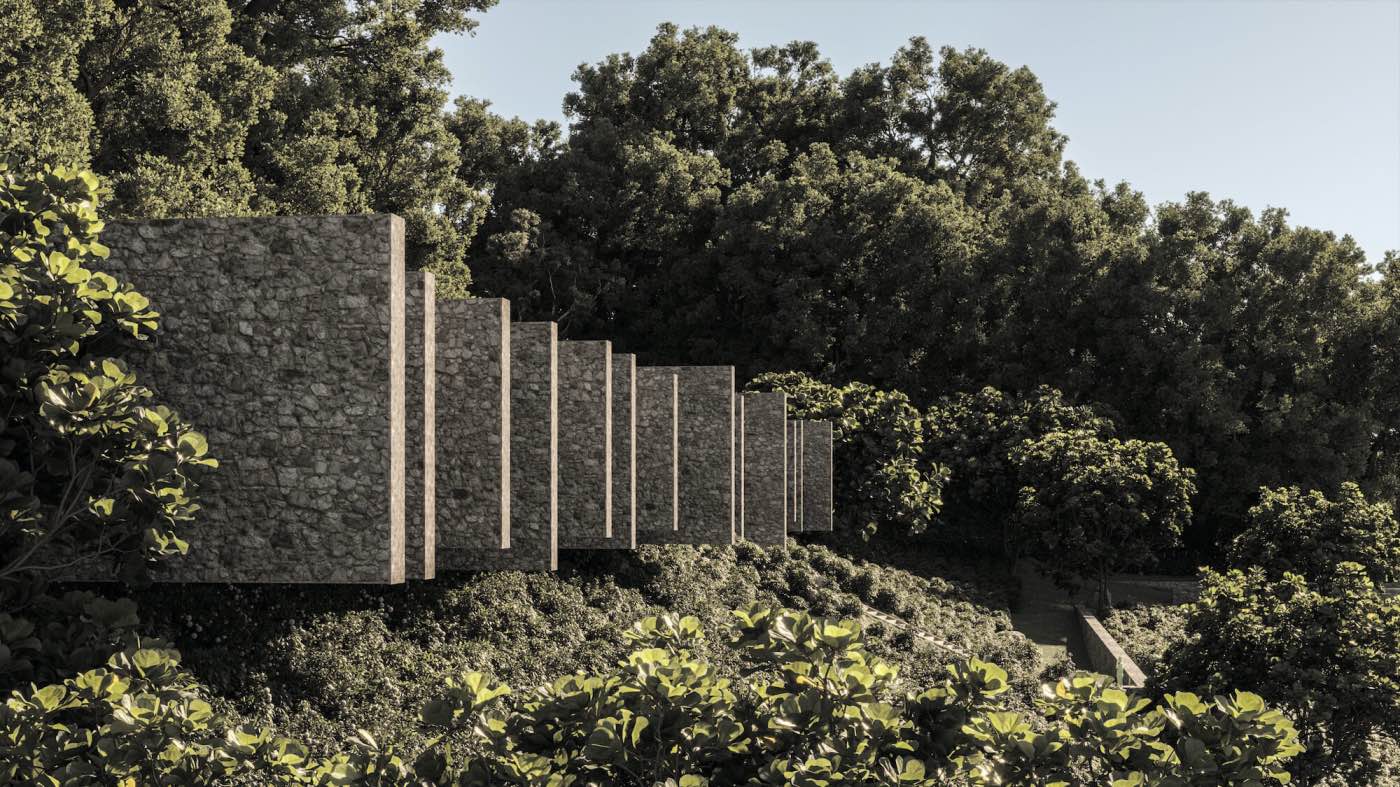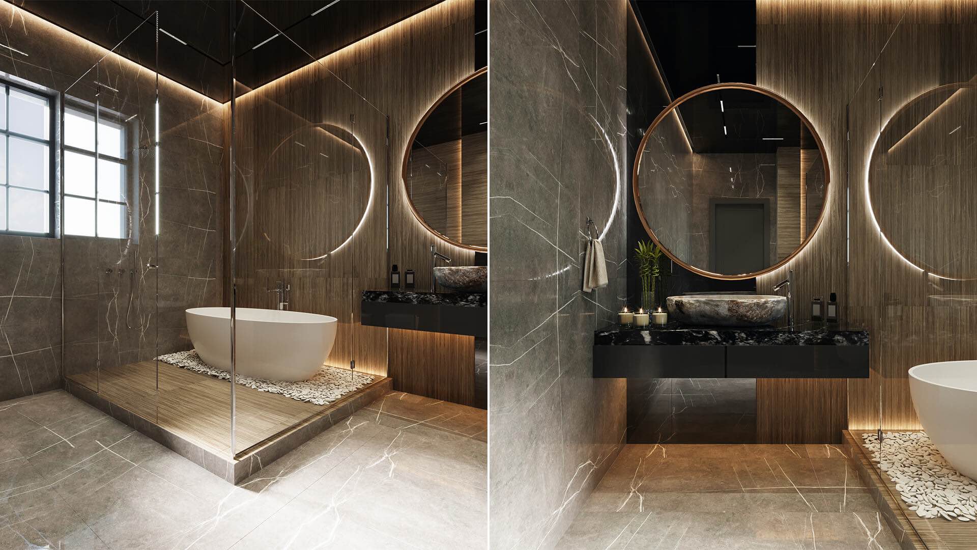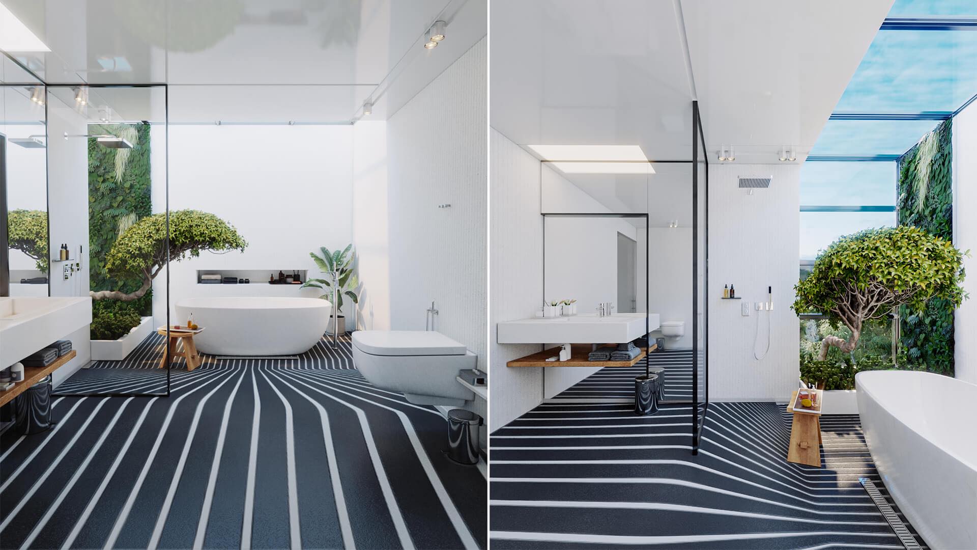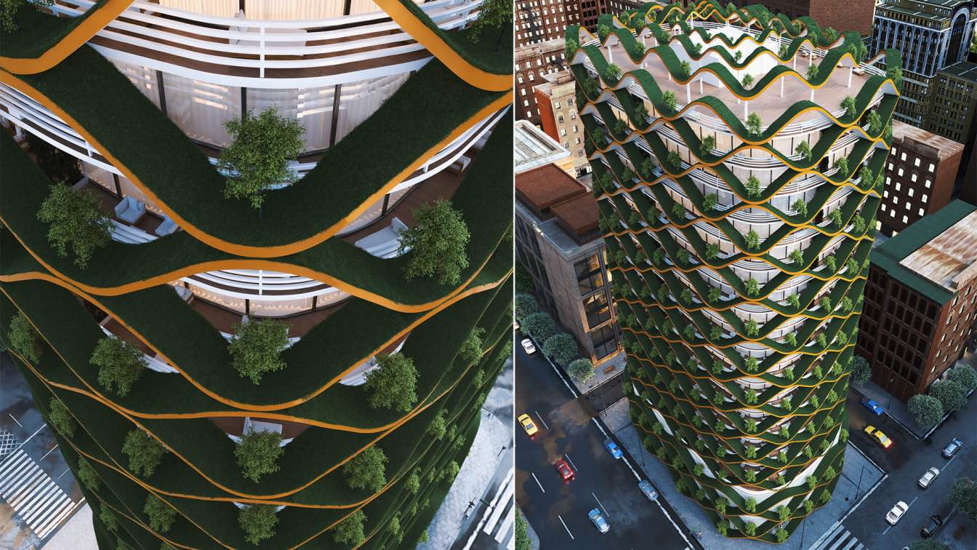Designed by Iranian architect Madineh Mohammadi, this project is a modern house located in a hot and dry climate area, in the design of this project, rectangular forms have been used together.
Project name
Landscape House
Architecture firm
Madineh Mohammadi
Location
Kish Island, Iran
Tools used
Autodesk 3ds Max, Lumion, Adobe Photoshop
Principal architect
Madineh Mohammadi
Visualization
Madineh Mohammadi
Typology
Residential › House
Selami Bektaş: More than a hotel room for those who want the ideal getaway “far away from everyone.” A spacious room that will meet all your needs, all you need to do is to think about what you want to do in this room. While designing the room, I paid attention to the maximum use of windows.
Project name
Far Away From Everyone
Architecture firm
Selami Bektaş
Tools used
Autodesk 3ds Max, Corona Renderer, Adobe Photoshop
Principal architect
Selami Bektaş
Visualization
Selami Bektaş
Typology
Hospitality › Hotel
The masterplan proposes to organize on the territory two contrast recreation zones: BODY and MIND and unite them into infinity loop. Body – active zone with sport and public events. Mind – nature involved activities and perfect for meditation and connection with the environment.
Project name
Almetyevsk On
Architecture firm
IND Architects, Bureau B+B, JTP Studios, ARCHdesant, Knight Frank
Location
Almetyevsk reservoir on the Stepnoy Zai river, Tatarstan, Russia
Tools used
Autodesk 3ds Max, Corona Renderer, Adobe Photoshop
Visualization
MARTA (marta.pictures)
Status
competition / conception
Typology
Masterplan development
Amin Moazzen: This is a bath in the heart of nature! A place to get a new soul and clean out the dirt of the past and be ready for the future. I mixed some curved forms with these plants so it can represent "Home" beside "Nature " . This project is in two versions .
Architecture firm
Amin Moazzen
Tools used
Autodesk 3ds Max, V-ray, Adobe Photoshop
Principal architect
Amin Moazzen
Visualization
Amin Moazzen
Typology
Residential › House
Vila Volcá welcomes you with a sense of discovery: you are entering an almost primitive ruin with its massive stone walls in the middle of a forest. A ruin-like house that tries to dissolve boundaries in order to develop the full potential of the void.
Architecture firm
Molina Architecture Studio
Location
Lago de Coatepeque in Santa Ana, El Salvador
Tools used
AutoCAD, Autodesk Revit, Autodesk 3ds Max, Corona Renderer, Adobe Photoshop
Principal architect
Rodrigo Molina
Design team
Molina Architecture Studio
Visualization
Hyperlight Visuals
Typology
Residential › House
Excerpt from the interior design of a luxurious mansion which was created by Kulthome. The main emphasis of this design is on natural pebbles, the stones where it is placed this pure white bathtub. In a detailed and accurate way, it was given the right solutions of colors and the light.
Project name
Bathtub on the pebbles
Architecture firm
Kulthome
Location
Yerevan, Armenia
Tools used
Autodesk 3ds Max, Adobe Photoshop
Typology
Residential › House
Didformat Studio: The main idea of designing "Op Bathroom" is using the optical illusion for divisions of the internal space of the bathroom. we use the "Op art(optical art)" in floors material to realize this idea.
Architecture firm
Didformat Studio
Tools used
Autodesk 3ds Max, Corona Renderer, Adobe Photoshop
Principal architect
Amirhossein Nourbakhsh
Visualization
Amirhossein Nourbakhsh
Typology
Residential › House
Designed by Iranian Architect & Interior designer Milad Eshtiyaghi, the Wave Residential Complex is a 19 storey building planned to be built in Mumbai, India. The main idea of the project is taken from the waves of the Indian Ocean, which is close to the project site.
Project name
Wave Residential Complex
Architecture firm
Milad Eshtiyaghi Studio
Tools used
Rhinoceros 3D, Grasshopper, Autodesk 3ds Max, V-ray, Lumion, Adobe Photoshop
Principal architect
Milad Eshtiyaghi
Visualization
Milad Eshtiyaghi
Typology
Residential Complex

