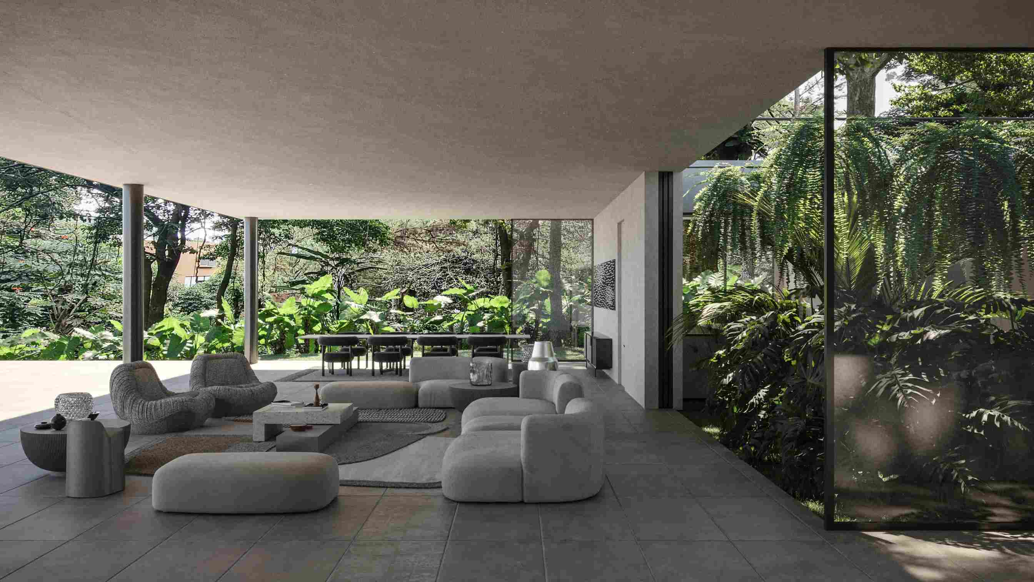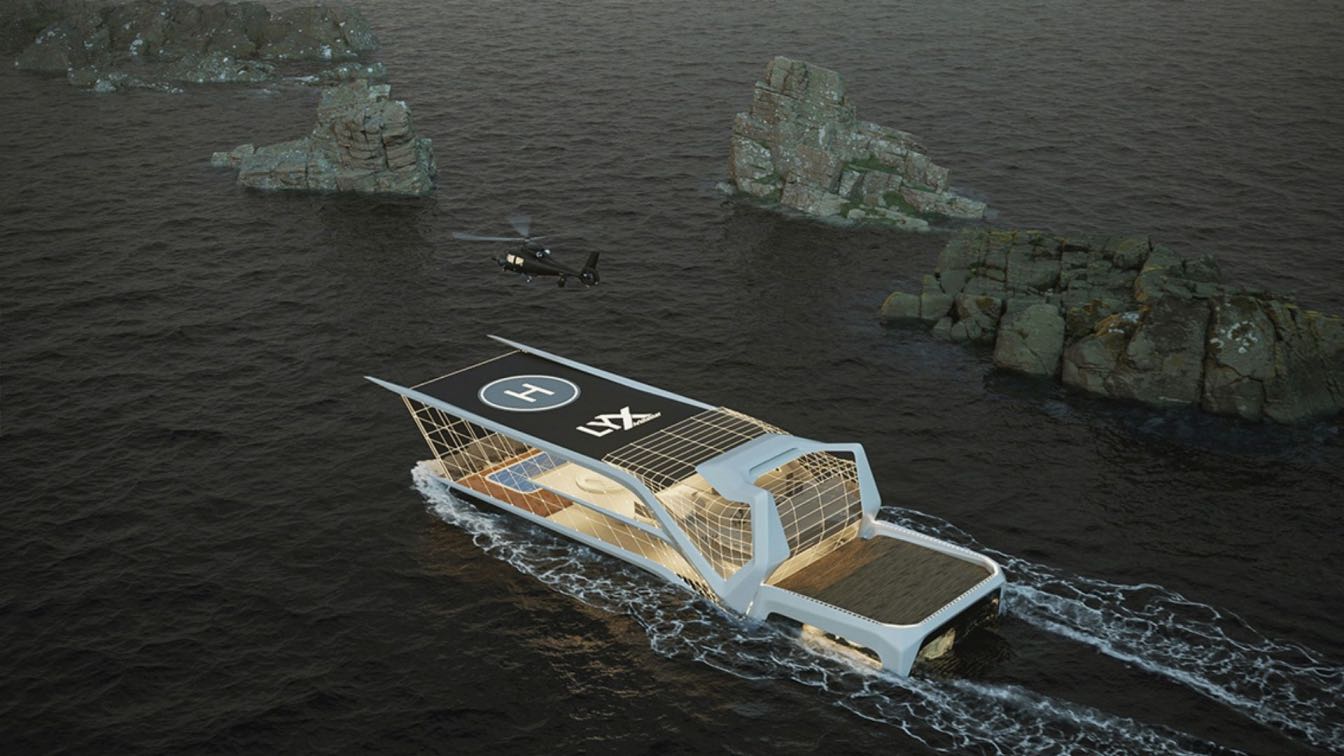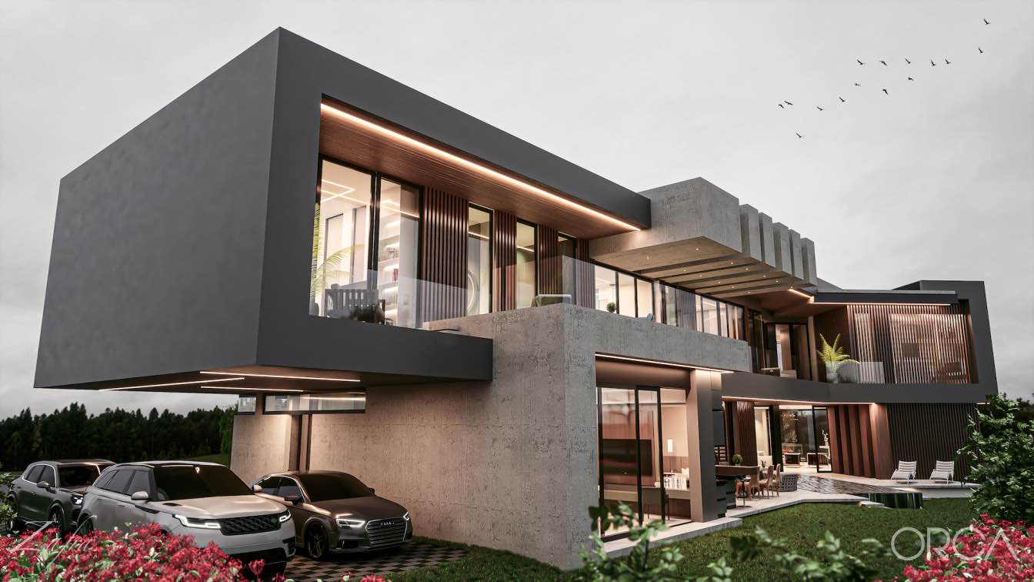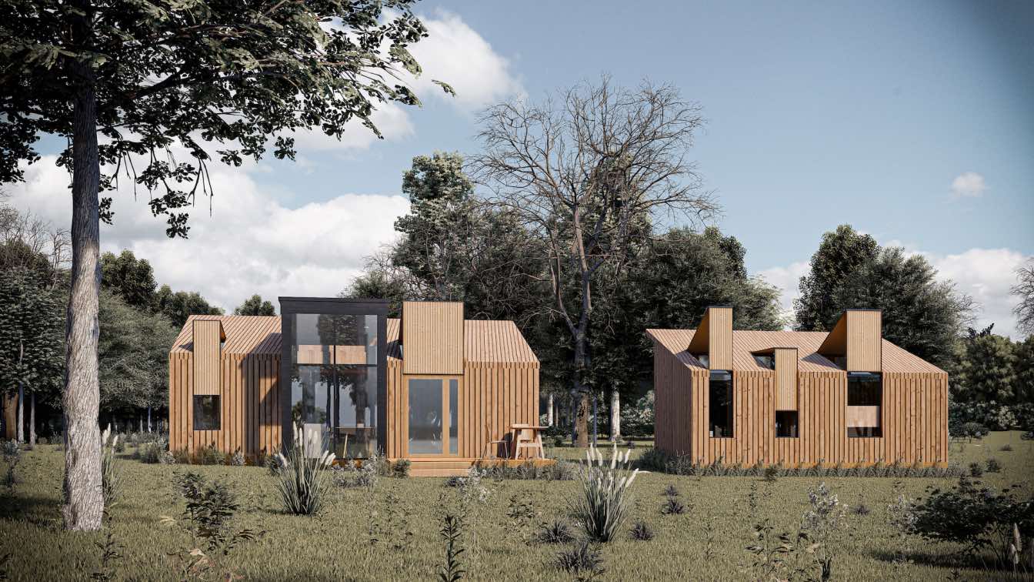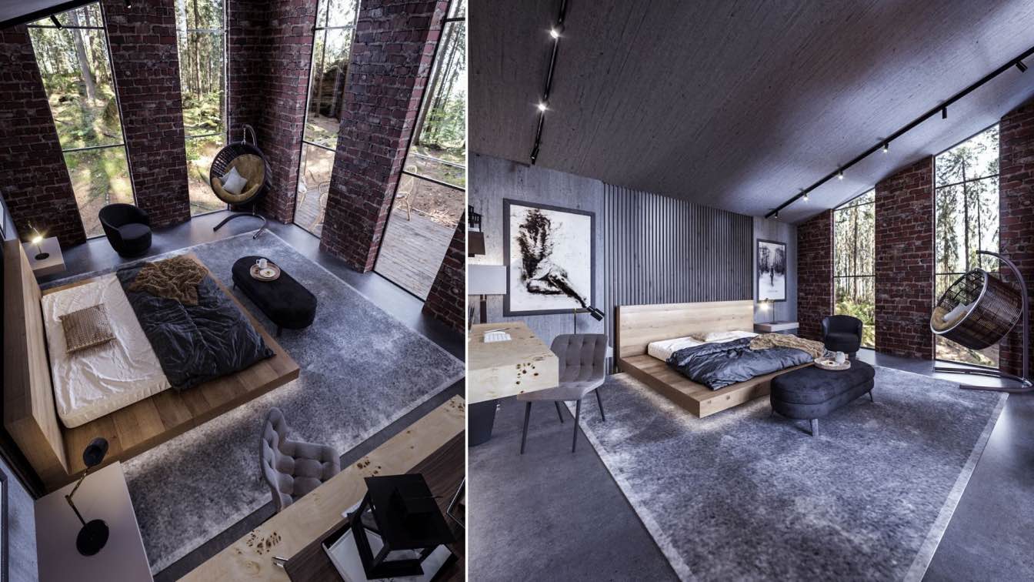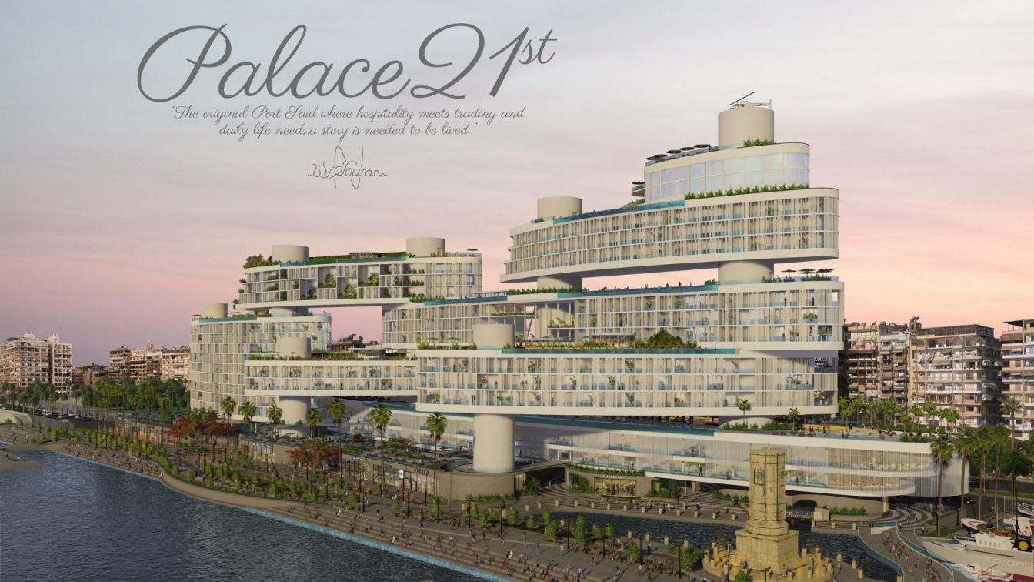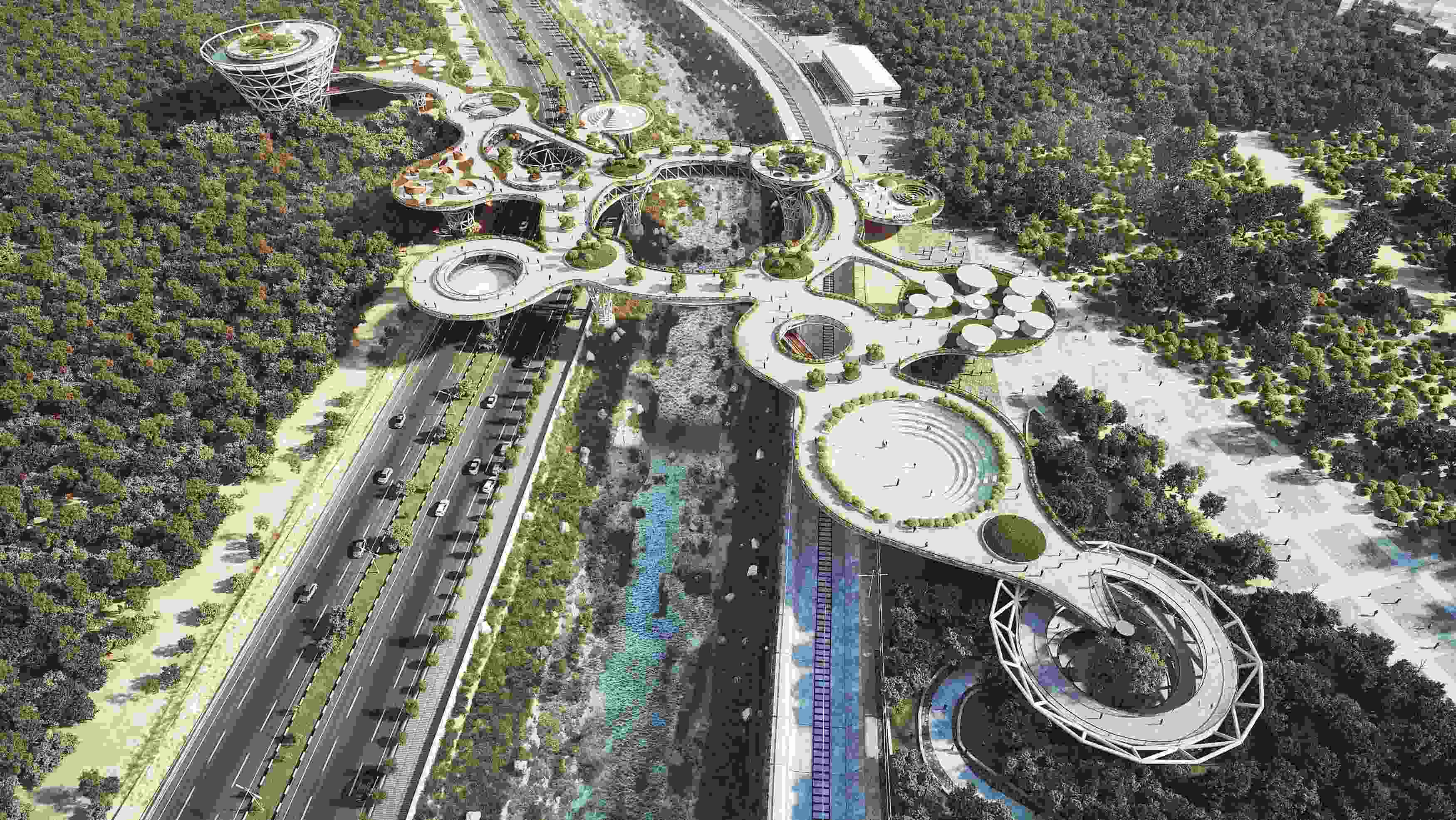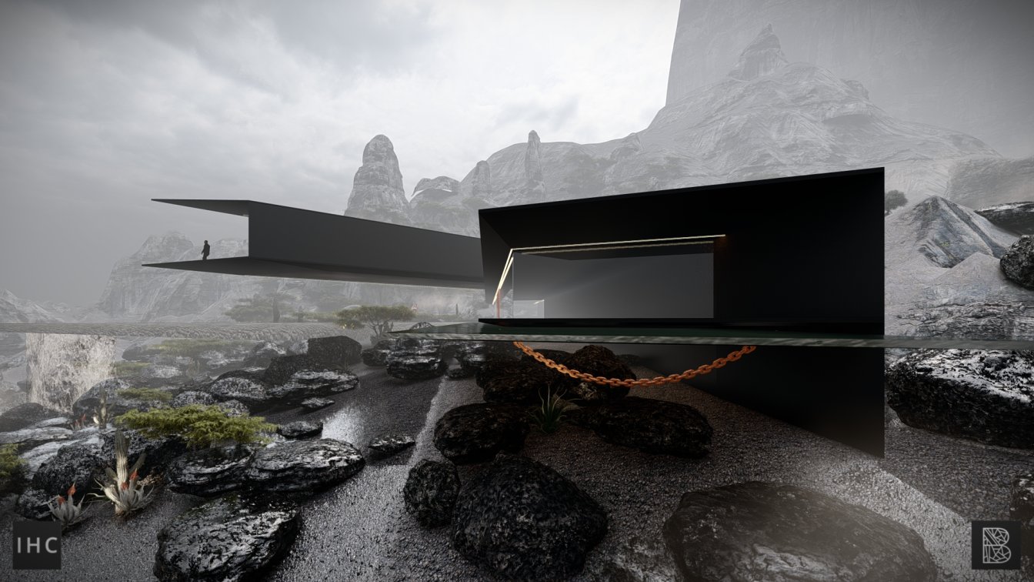A house under the trees welcomes you with certain heaviness that makes you feel as if you are entering an enclosed space. Even though it is a closed panorama from the outside, the inside of the piece seeks the light. An internal patio serves as the main articulator for the house. It´s orientation allows an open space that lets air flow through it w...
Project name
House Under The Trees (Casa bajo los Árboles)
Architecture firm
Molina Architecture Studio
Location
Nuevo Cuscatlán, El Salvador
Tools used
Autodesk Autocad, Autodesk Revit, Autodesk 3dsmax, Corona Renderer, Adobe Photoshop, Apple Ipad, Apple Pencil
Principal architect
Rodrigo Molina
Design team
Molina Architecture Studio
Visualization
Hyperlight Visuals By Molina Architecture Studio
Typology
Residential › House
Since we are committed to reach the highest levels in finding architectural solutions that fits the requirements of the era, we have directed our efforts to move from the ordinary to the optimum levels. We came up with the idea of Lyx yacht that will enable you to enjoy your marine trip with a fancy and stylish sense with all of its eight hundred s...
Architecture firm
LYX arkitekter
Tools used
Autodesk 3ds Max, Enscape, Quixel Bridge, Autodesk Revit, Chaos Phoenix fd, Corona Renderer, Adobe Photoshop, Adobe After Effects
Visualization
LYX arkitekter
The Casa Modelo is an incredible 750 square meter house located in the Buganvillas urbanization in Puembo, Pichincha, Ecuador. Introspective architecture, which was adapted to specific needs. Surrounded by nature, the building seeks to integrate with the site through its gardens.
Architecture firm
ORCA Design, Zafra Arquitectos
Tools used
Autodesk Revit, Unreal Engine, Adobe Premiere Pro, Adobe Photoshop
Principal architect
Marcelo Ortega, Francisco Pérez
Design team
Christian Ortega, Marcelo Ortega, Francisco Pérez, José Ortega, Paula Zapata, Sebastián Rivadeneira
Collaborators
Dolores Villacis, Wuilder Salcedo
Status
Under Construction
Typology
Residential › House
The Box is a tiny house cabin with a sauna located in Poland ,the idea is about using 2 boxes in a simple way and integrating them with each other to create a unique look to it with its location.
Architecture firm
Halwest Fateh
Location
Augustow, Poland
Tools used
Autodesk Revit, SketchUp, Lumion, Adobe Photoshop
Principal architect
Halwest Fateh, Mohammed Hasan
Visualization
Mohammed Hasan
Status
Concept - Design, Proposal
Typology
Residential › House
Located in Gilan plains of Iran, this modern & minimalist bedroom designed by Iranian architects Mohammad Hossein Rabbani Zade & Mohammad Mahmoodiye.
Project name
Brick Bedroom
Location
Gilan Province, Iran
Tools used
Autodesk Revit, Corona Renderer, Adobe Photoshop, Adobe Lightroom
Principal architect
Hossein Rabbani Zade & Mohammad Mahmoodiye
Design team
Hossein Rabbani Zade & Mohammad Mahmoodiye
Visualization
Hossein Rabbani Zade & Mohammad Mahmoodiye
Typology
Residential › House
When history takes shape, and the action unfolds in a unique and exclusive atmosphere. Combining all the passion, fighting and braveness of Port-Said-ians that is digging into history through people and architecture, Port-Said deserves to restore back its greatness again. As a cosmopolitan city full of potentials and possibilities that made it an a...
Student
Nouran Khaled Ahmed
University
Architecture department, Faculty of Engineering, Cairo University
Teacher
Prof. Karim Kesseiba & Prof. Sherif Morgan
Tools used
Autodesk Revit, Lumion, Adobe Photoshop, Adobe Premiere
Semester
8th Semester, Graduation Project
Location
Port Said, Egypt
Status
Graduation Project
Typology
Hotels Complex and Retailing Center
The existence of the Qasr-dasht segregated gardens and Chamran gardens on both sides of the project site, led the idea of binding two adjacent areas together. This project creates a continuous green network and make the bridge more integrated to the context. Shiraz City has a unique historical characteristic.
Architecture firm
AshariArchitects
Principal architect
AmirHossein Ashari
Design team
Zahra Jafari, Afshin Ashari, Ehsan Shabani, Roodabeh Lotfpour, Donya Rahmatzadeh
Collaborators
Zahra Jafari, Afshin Ashari, Ehsan Shabani, Roodabeh Lotfpour, Donya Rahmatzadeh
Structural engineer
Alireza Dehghani, Roodabeh Lotfpour
Visualization
Zahra Jafari, Mostafa Yektarzadeh
Tools used
AutoCAD, SketchUp, Autodesk Revit, Autodesk 3ds Max, Adobe Photoshop, Adobe Illustrator, Adobe InDesign
Client
Shiraz Municipality
This design is a tribute to @virgilabloh revealing the unique and visionary design features of this artist we all know so well.
With project Virgil Abloh x Louis Vuitton, the edges of the conceivable are explored. Large overhangs, minimal details, orange accents, “Off White” statements and signature chains are part of it.
Project name
VIRGIL ABLOH x LOUIS VUITTON
Architecture firm
BRUIS by IHC Architects (BRUIS Architectuur & IHC Architects)
Tools used
Autodesk Revit, SketchUp, Lumion, Adobe Photoshop
Design team
Bruce Verdonschot, Geert Verschuren, Rene Polderman, Yvonne Willems
Visualization
Bruce Verdonschot
Client
Virgil Abloh, Louis Vuitton, OffWhite
Typology
Concept / Tribute

