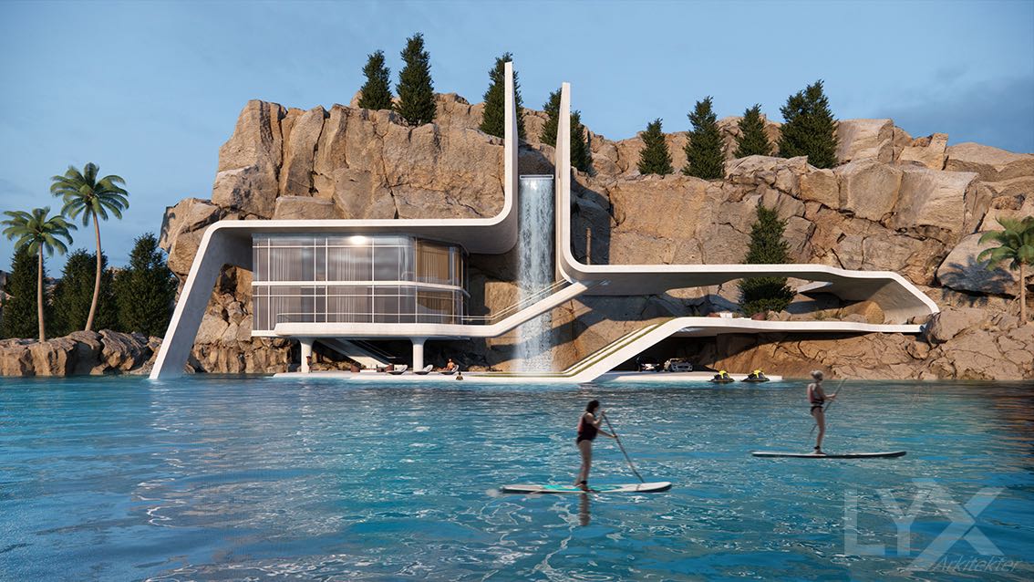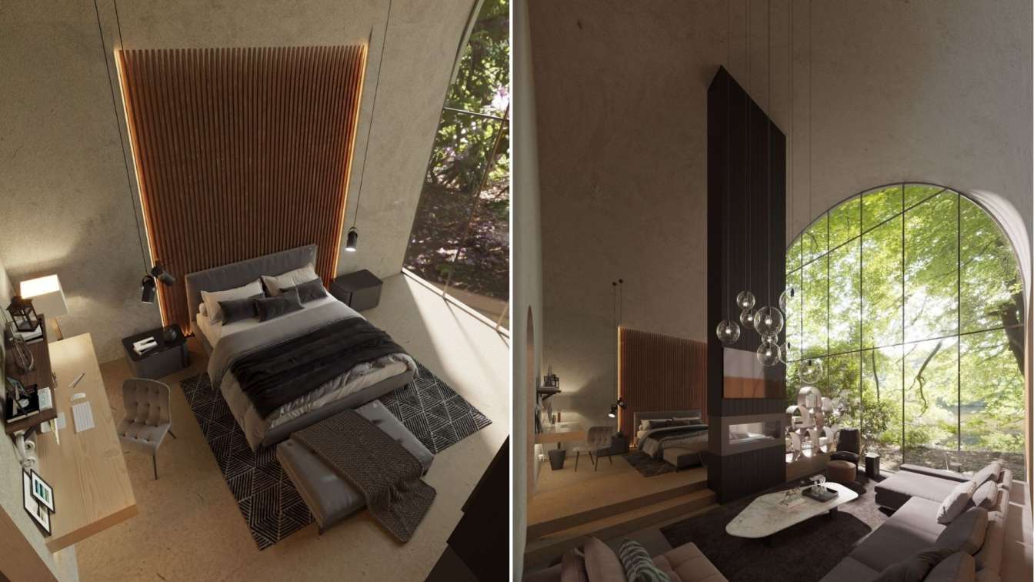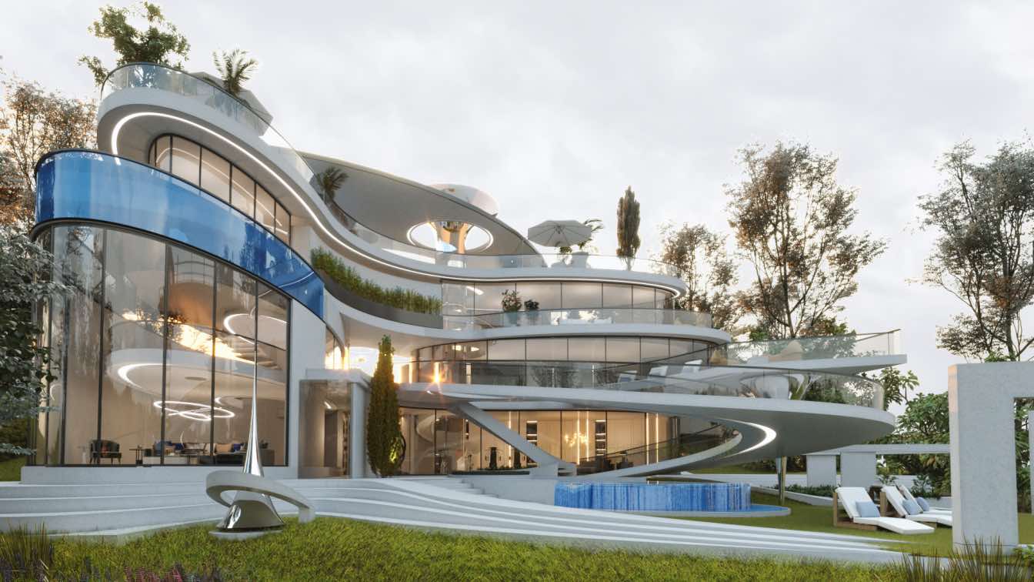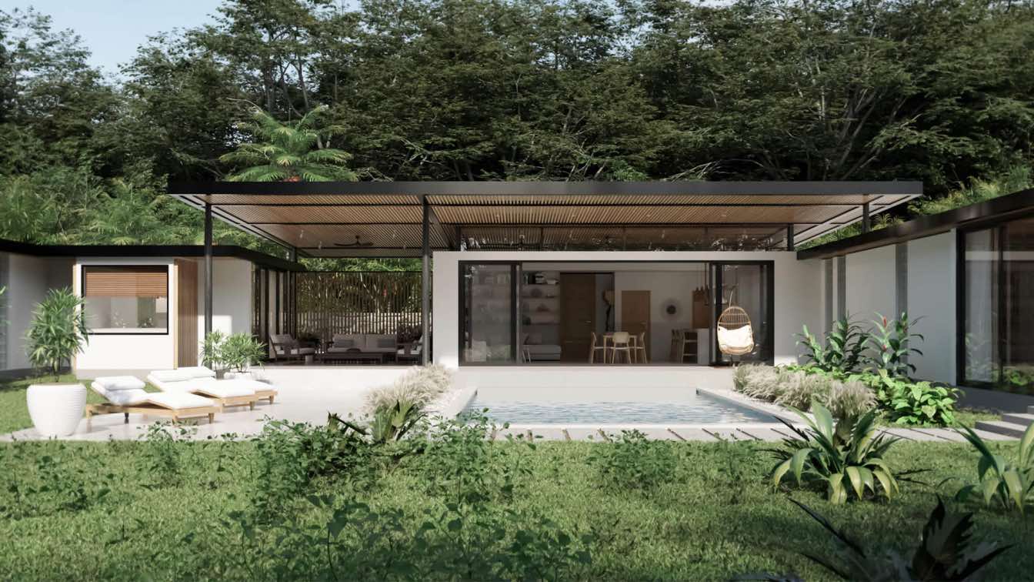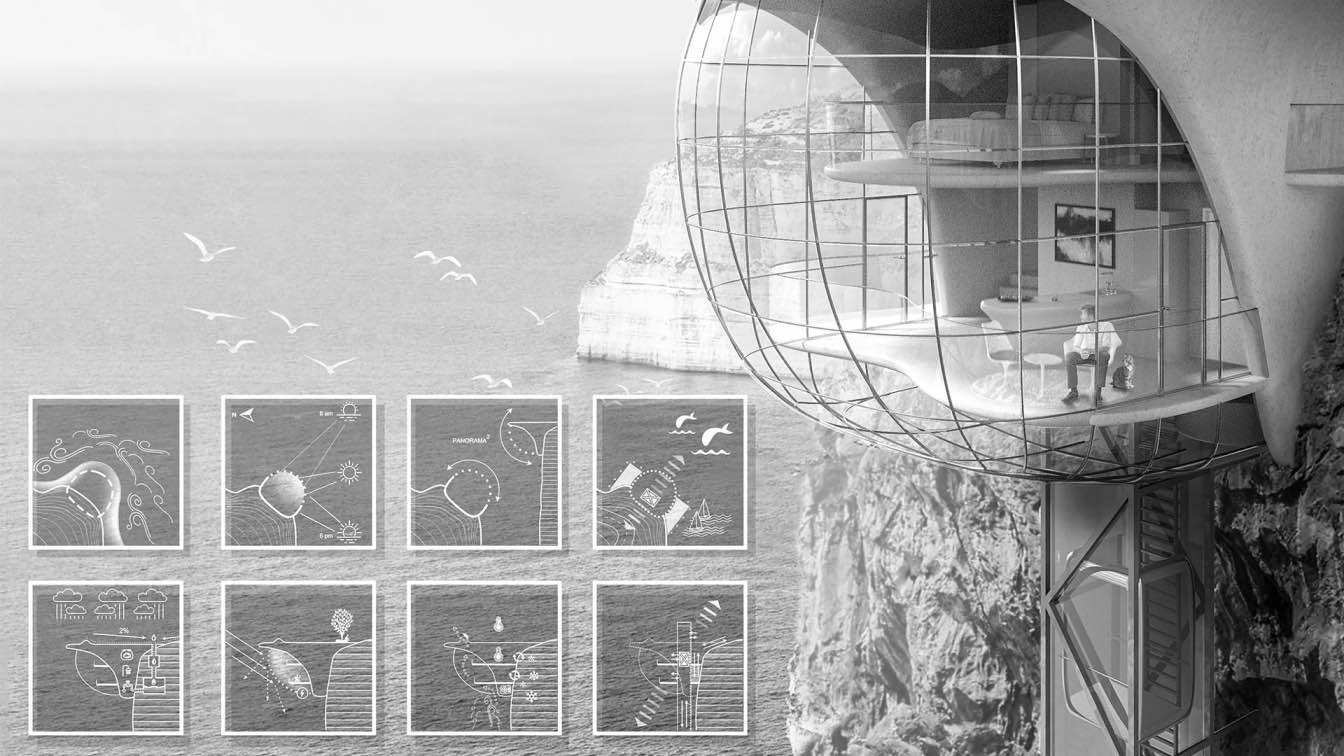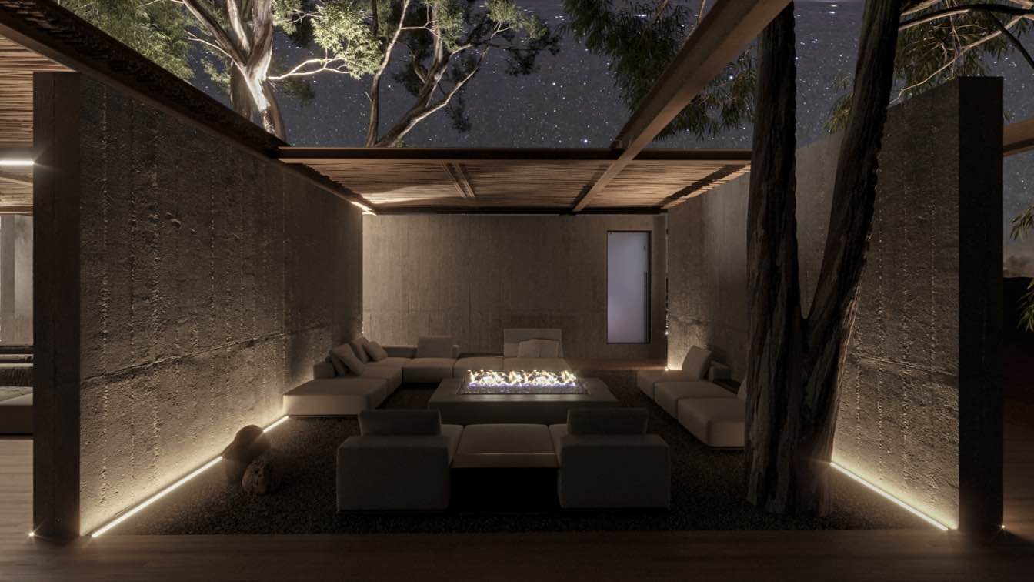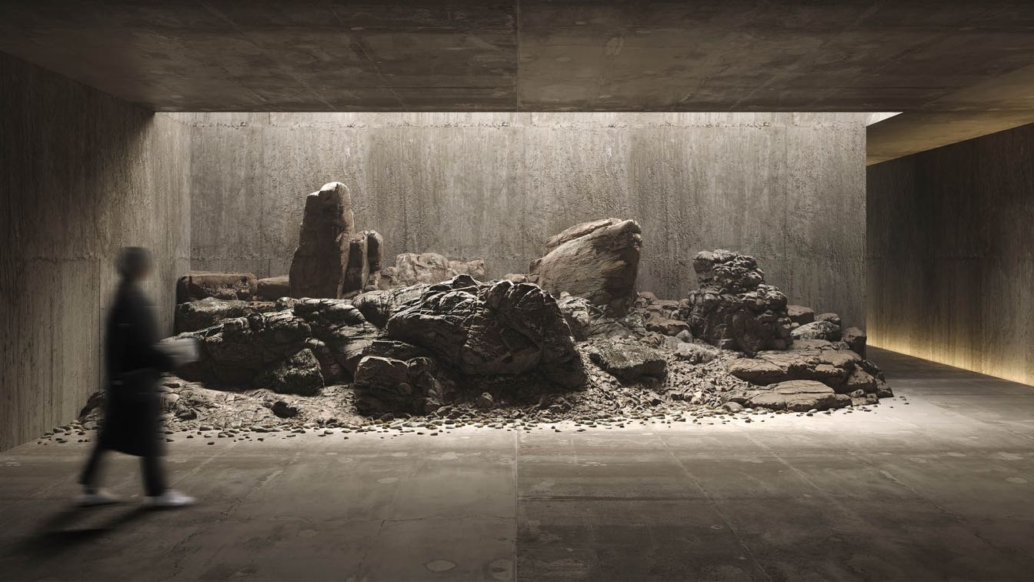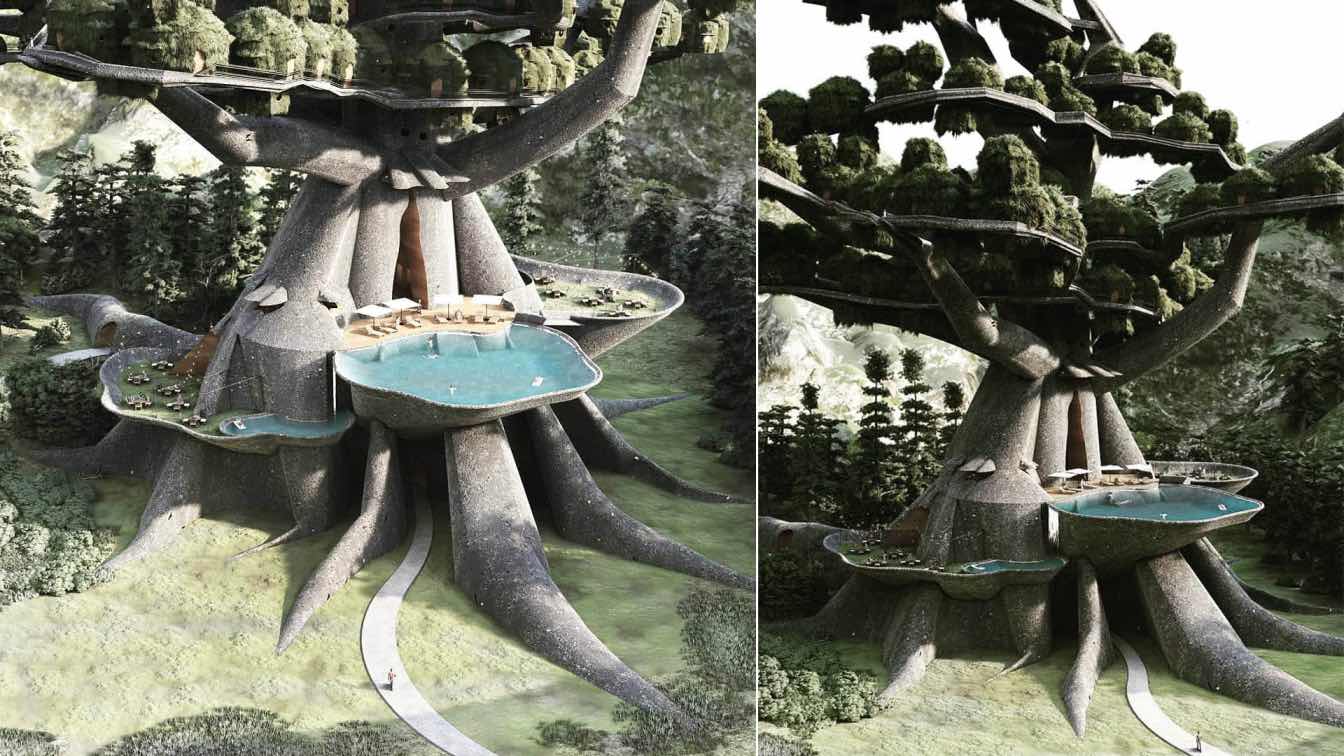Designing a house on a cliff is one of the most challenging designs for architects. The villa form is inspired by origami. Folded white surfaces smoothly bend together to characterize this unique villa. An artificial waterfall has been added to create a fascinating atmosphere in the outdoor terraces around the infinity pool.
Project name
Diving Cliff House
Architecture firm
LYX arkitekter
Location
Calabria Cliffs, Italy
Tools used
Autodesk Revit, Autodesk 3ds Max, Quixel Bridge, Enscape, Adobe Photoshop, Adobe Aftereffects
Typology
Residential › House
Located in Mazandaran plains of Iran, this modern & minimalist bedroom designed by Iranian architects Mohammad Hossein Rabbani Zade & Mohammad Mahmoodiye.
As you know, today, every human being needs peace and escape from the crowds, so in this design, we have tried to bring a sense of coziness and tranquility to be an answer to the needs of all h...
Project name
Crescent Room
Location
Mazandaran Province, Iran
Tools used
Autodesk Revit, Corona Renderer 6, Adobe Photoshop, Adobe Lightroom
Design team
Mohammad Hossein Rabbani Zade & Mohammad Mahmoodiye
Typology
Living room & Bedroom
Curved lines are lovely for us. The human mind subconsciously prefers to pay attention to buildings, houses and even curved house furniture. Because the mind, seeing the curved shapes, shows the same reaction as if there is a beautiful image or scene in front of its eyes.
Architecture firm
Deilami Design Group, Free Form Land
Location
Calabasas Hills, California, USA
Tools used
Autodesk 3ds Max, Autodesk Revit, Adobe Photoshop
Principal architect
Ashkan Nikbakht, Babak Nikbakht
Design team
Ashkan Nikbakht, Babak Nikbakht, Sussan Deilami
Collaborators
Sussan Deilami
Visualization
Sussan Deilami
Typology
Residential › House
Bringing nature into the heart of family life, Villa Shanti has been designed to embrace and celebrate its jungle setting. A functional family home that creates open spaces for gathering and enjoying family life while at the same time offering privacy and seclusion for those moments of necessary solitude.
Project name
Villa Shanti
Architecture firm
Garton and Zopf
Location
Samara, Guanacaste, Costa Rica
Principal architect
Tom Garton
Design team
Garton and Zopf
Interior design
Garton and Zopf
Landscape
Garton and Zopf
Structural engineer
Dudley Lopez
Environmental & MEP
Christian Arias
Visualization
Noelia Aguierre and Stitch 3D Visualization
Tools used
AutoCAD, Autodesk Revit, Lumion, Autodesk 3ds Max
Material
200mm Block work, reinforced concrete columns, lightweight steel frames
Client
Mor and Angela lnbar
Status
Under Construction
Typology
Residential › House
The blue whale stands for its size, beauty and the diversity in our nature. The eternal lines of the waves of the water can also be found in the building. When we came up with the idea, we were inspired by the body structure of a blue whale with the hard scales that we use as our supporting structure (reinforced concrete) and the furrows that we in...
Location
Blue Grotto, Malta
Tools used
Autodesk Revit, AutoCAD, Rhinoceros 3D, Adobe Photoshop, V-ray
Principal architect
Dill Khan M.Eng
Visualization
Dill Khan & Zian Zhu
Client
The Cliff Hut competition D&A Publishers
Status
Concept - Design, Competition Proposal
Typology
Residential › House, Futuristic Architecture
‘’A house in the forest’’ read the subject of the email. It was an invitation to design a house in a beautiful valley deep in a small town in Spain. The premise? A vast forest that dances with the wind, connecting two platforms by a stone slope.
Project name
House in the forest
Architecture firm
Molina Architecture Studio
Tools used
AutoCAD, Autodesk Revit, Autodesk 3ds Max, Corona Renderer, Adobe Photoshop
Principal architect
Rodrigo Molina
Visualization
Hyperlight Visuals
Typology
Residential › House
Shelter on the ruins is a conceptual project of museum the «Nossa Senhora da Luz» Fortress. It is located in Peniche, Portugal among powerful natural landscapes. Built in the XVII century, the fortress was an important strategic point along the coastal defense system of the peninsula.
Project name
Museum «Shelter on the ruins» in Peniche, Portugal
Architecture firm
WORS Architects
Location
‘Nossa Senhora da Luz’ Fortress, Peniche, Portugal
Tools used
Autodesk 3ds Max, Corona Renderer, Autodesk Revit, Adobe Illustaror, Adobe Photoshop
Principal architect
Ekaterina Voronova, Alexander Simonov
Design team
Alexander Simonov
Visualization
WORS Architects
Typology
Cultural › Museum
Bird Life is a purely conceptual project created and produced by the architect Gustavo França, from Belo Horizonte MG, Brazil. As he had already produced other projects related to Norse and Elvish mythologies such as Elf Cottage and Valhalla, this time it couldn't be so different.
Architecture firm
Françarq Arquitetura
Location
Belo Horizonte, Minas Gerais State, Brazil
Tools used
Autodesk Revit, Lumion, Adobe Photoshop, Movavi Video Editor
Principal architect
Gustavo França
Design team
Almir França, Gustavo França
Collaborators
Françarq Architeture and Urbanism
Visualization
Gustavo França
Typology
Residential and recreational

