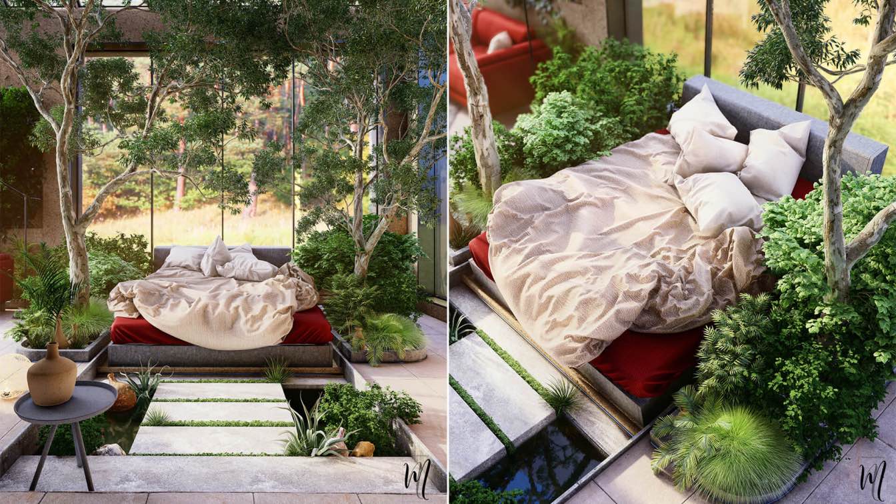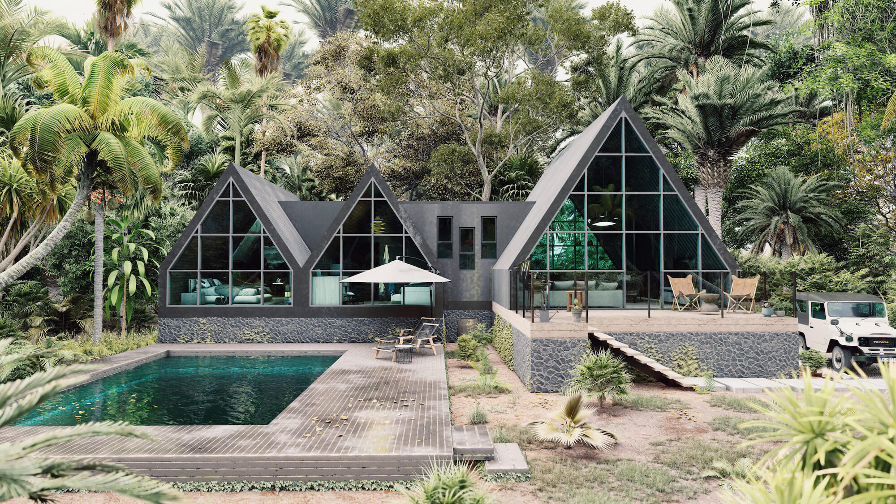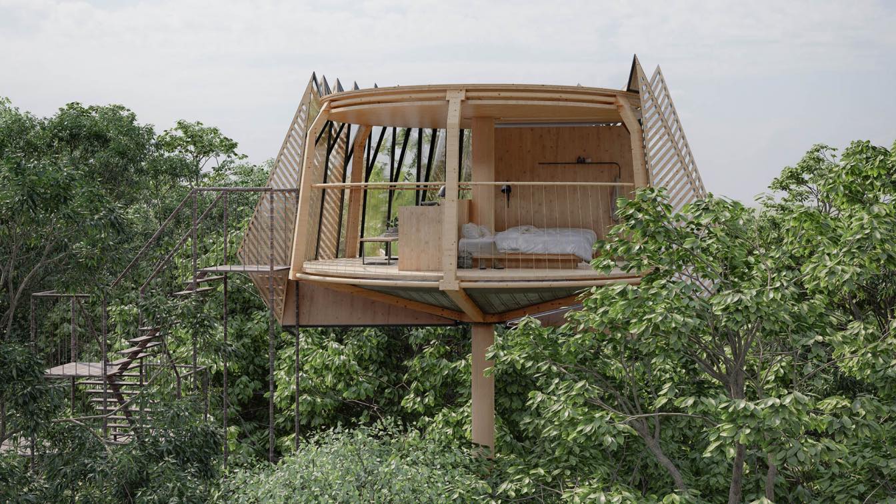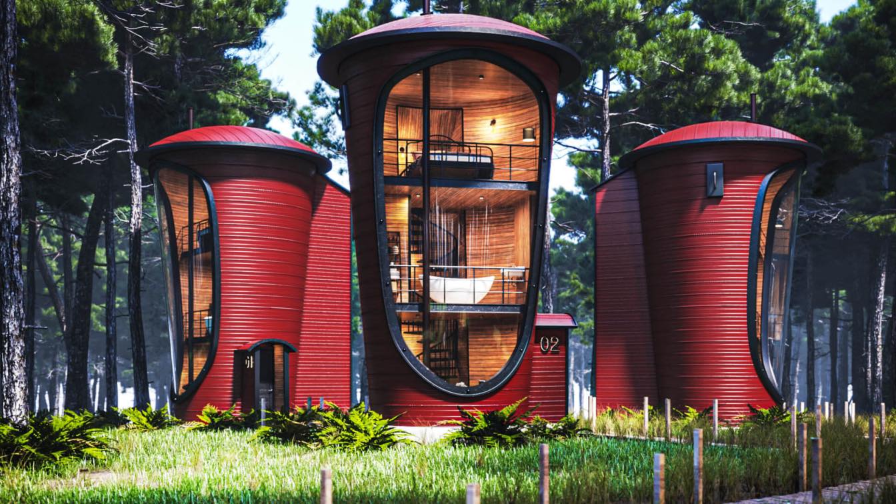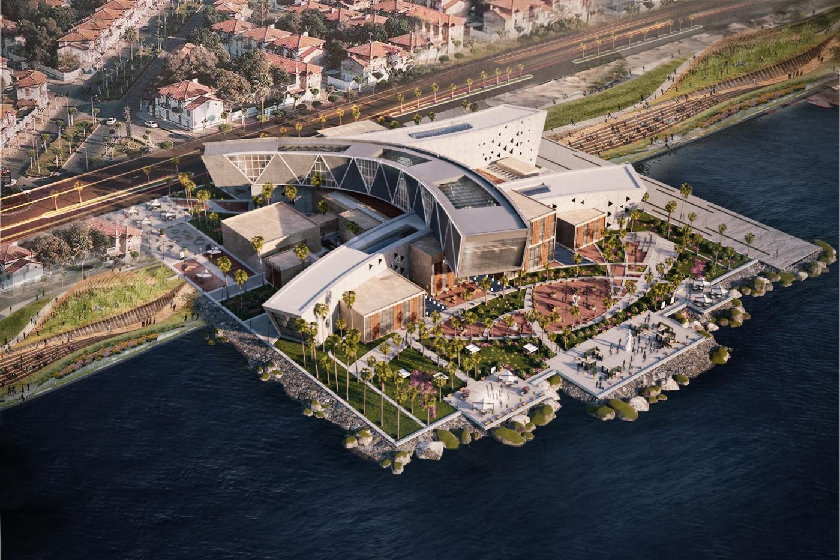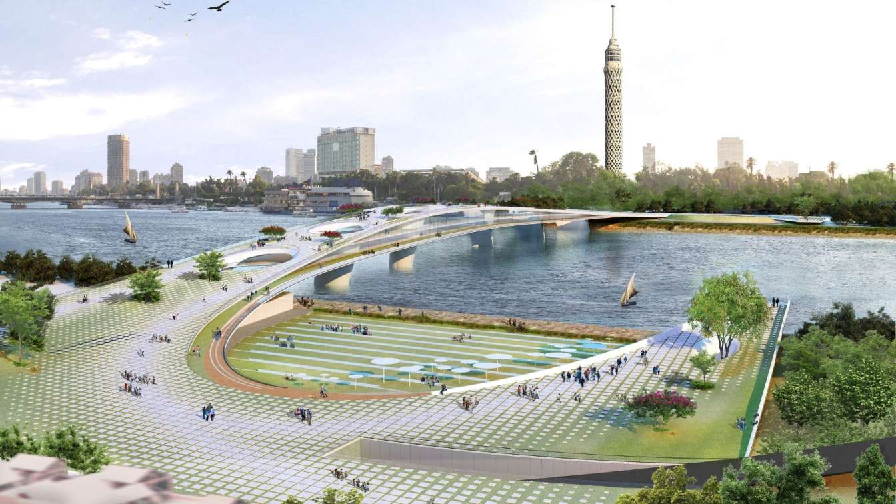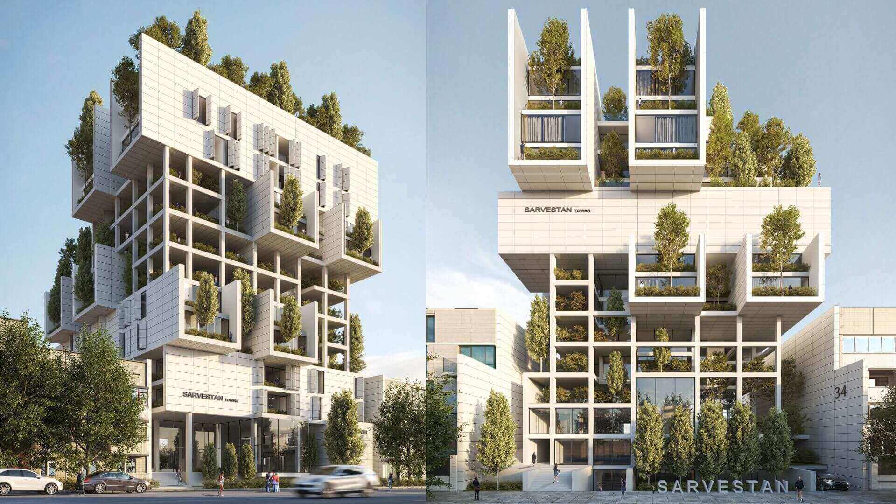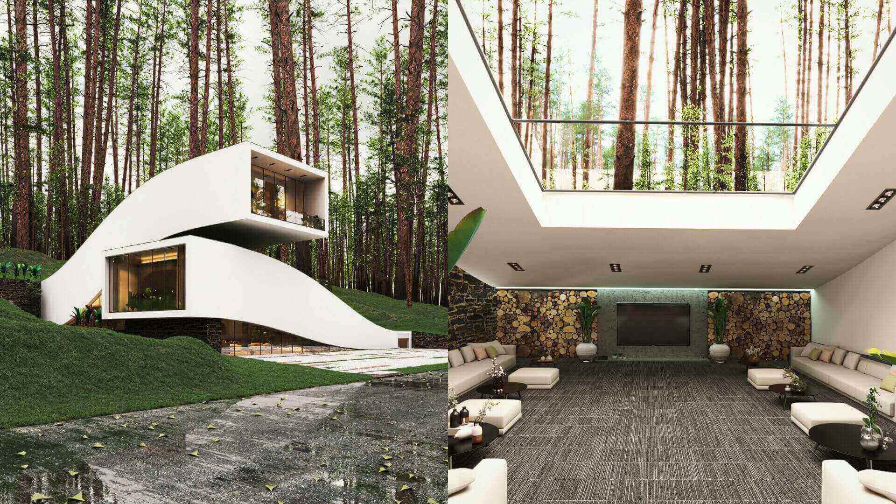Didgah Design Architecture Studio: In architecture, it is the boundaries that create the space. Most boundaries separate architecture from nature, as if architecture and nature are separate parts.
Architecture firm
Didgah Design Architecture Studio
Location
Los Angeles, California, USA
Tools used
Autodesk Revit, Lumion 10, Adobe Photoshop
Principal architect
Mohammadreza Norouz
Visualization
Mohammadreza Norouz
Located in Ibadan plains of Nigeria, this modern & minimalist cabin designed by Iranian architects Mohammad Hossein Rabbani Zade & Mohammad Mahmoodiye.
Project name
Shunaam Cabin
Tools used
Autodesk Revit, Lumion11, Adobe Photoshop, Adobe Premier
Principal architect
Mohammad Hossein Rabbani Zade & Mohammad Mahmoodiye
Design team
Mohammad Hossein Rabbani Zade & Mohammad Mahmoodiye
Visualization
Mohammad Hossein Rabbani Zade & Mohammad Mahmoodiye
Status
Under construction
Typology
Residential › Houses
Victor B. Ortiz Architecture: The tree house was designed to cope with and adapt to the site’s various physical and climatic conditions, allowing the user to control the built environment according to the external variables, thus promoting a seamless and integrated experience between architecture and nature.
Project name
Unfolding Memories Tree House
Architecture firm
Victor B. Ortiz Architecture
Tools used
Autodesk Revit, Rhinoceros 3D, Lumion 10
Principal architect
Victor B. Ortiz
Collaborators
Giancarllo Bruno, Guilherme Pulvirenti, Renata Leinemann
Visualization
Victor B. Ortiz Architecture
Typology
Residential › House
These buildings, which can be called Tiny House area is an architectural concept by Turkish architcet Bartu Armağan. Each of these three-storey buildings are 45 square meters and 8 meters high. There is a living room on the ground floor, a bathroom on the first floor and a bedroom on the top floor.
Project name
Some Tiny Things
Architecture firm
Bartu Armağan (bar2design)
Tools used
Autodesk Revit, Autodesk 3ds Max, Corona Renderer, Adobe Photoshop
Principal architect
Bartu Armağan
Built area
45 m² each house
Visualization
Bartu Armağan (bar2design)
Typology
Residential › House
Ahmed Samy: Port Fouad was planned at a later date on the eastern side of the canal, it was needed to plan workshops and housing for the SCC employees. There were two kinds of houses with different morphologies planned: the engineers or high rank employees, and the workers quarter.
University
Cairo University
Tools used
Revit Architecture, Rhinoceros 3D, Lumion, Adobe Photoshop
Project name
The Idea Market - Creative Trading Hub
Location
Port Fuad, Egypt
Status
Graduation Project - Unbuilt
The first-place winner for the Rifat Chadirji Prize 2020 and the People’s Choice Award is a team of five from Cairo, Egypt: Ali Khaled Elewa, Mostafa Ahmed Zakaria, Sherif Khaled Abdelkhaleq, Hoda Essam Abdelmawla and Ebtisam Elgizawy. The winning team was selected out of 177 submissions from 42 countries received this year.
Project name
Living pedestrian bridge over the Nile
Architecture firm
Five Egyptian Architects: Ali Khaled Elewa, Mostafa Ahmed Zakaria, Sherif Khaled Abdelkhaleq, Hoda Essam Abdelmawla, and Ebtisam Elgizawy
Location
Over the Nile River, Linking El Tahrir district to El zamalek district, Cairo, Egypt
Principal architect
Ali Khaled Elewa, Mostafa Ahmed Zakaria, Sherif Khaled Abdelkhaleq, Hoda Essam Abdelmawla, and Ebtisam Elgizawy.
Visualization
Ali Khaled Elewa, Mostafa Ahmed Zakaria, Sherif Khaled Abdelkhaleq, Hoda Essam Abdelmawla, and Ebtisam Elgizawy.
Tools used
Autodesk Revit, Rhinoceros 3D, Grasshopper, Autodesk 3ds Max, Adobe Photoshop, V-ray
Status
1st prize winner - Tamayouz Excellence Award - The Rifat Chadirji Prize
Typology
Pedestrian Bridge
The Iranian-based architecture firm, Saffar Studio has designed a residential building in response to covid-19 pandemic in order to define a new lifestyle during these times of crisis.
Project name
Sarvestan Building
Architecture firm
Saffar Studio
Tools used
Autodesk Revit, Autodesk 3ds Max, V-ray , Adobe Photoshop
Principal architect
Ahmad Saffar
Design team
Navid Shokravi, Marzieh Estedadi, Bahar Mesbah, Sepide Ordobadi, Ali Gholami, Mohamadreza Vatani, Roya Sokouti, Parisa Shamchizade, Dorsa Pasandide, Soheil Zamanloo
The Iranian Architect Milad Eshtiyaghi has designed "Landscape House" a contemporary single-family home to be built in the middle of a forest in Switzerland.
Project name
Landscape House
Architecture firm
Milad Eshtiyaghi
Tools used
Autodesk 3ds Max, Autodesk Revit, V-Ray, Adobe Photoshop, Adobe After Effects
Principal architect
Milad Eshtiyaghi
Visualization
Milad Eshtiyaghi
Status
Under construction
Typology
Residential, Villa

