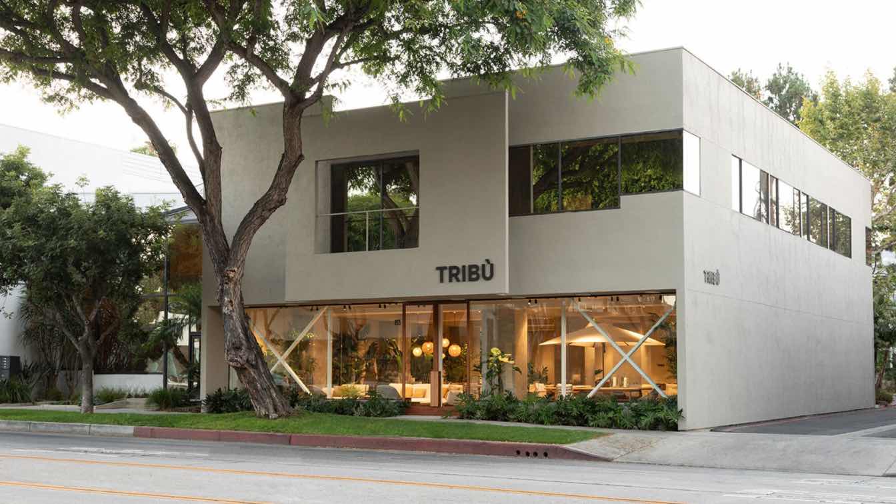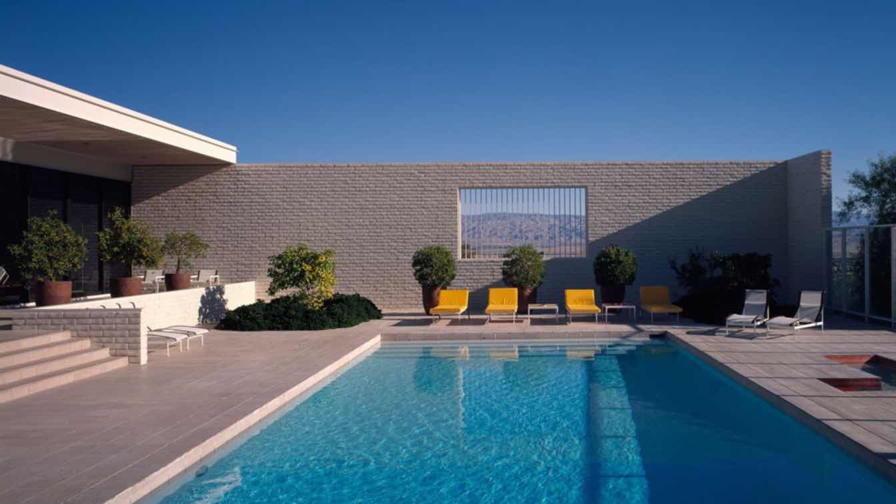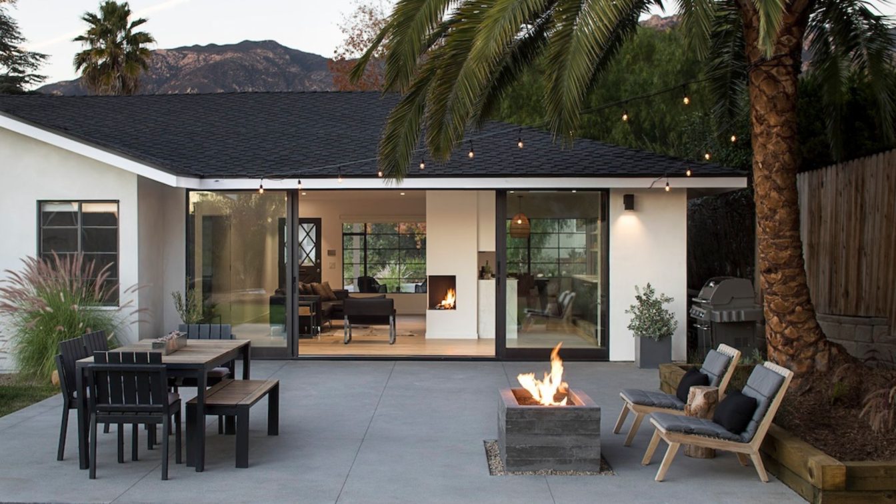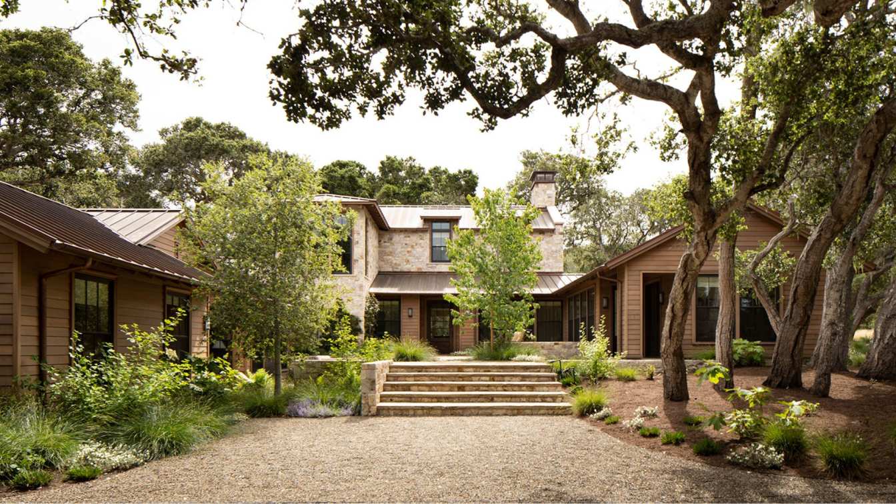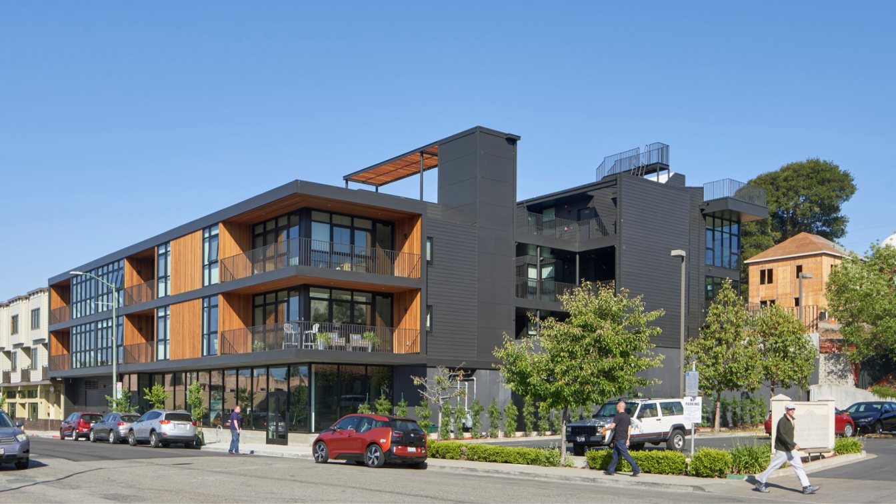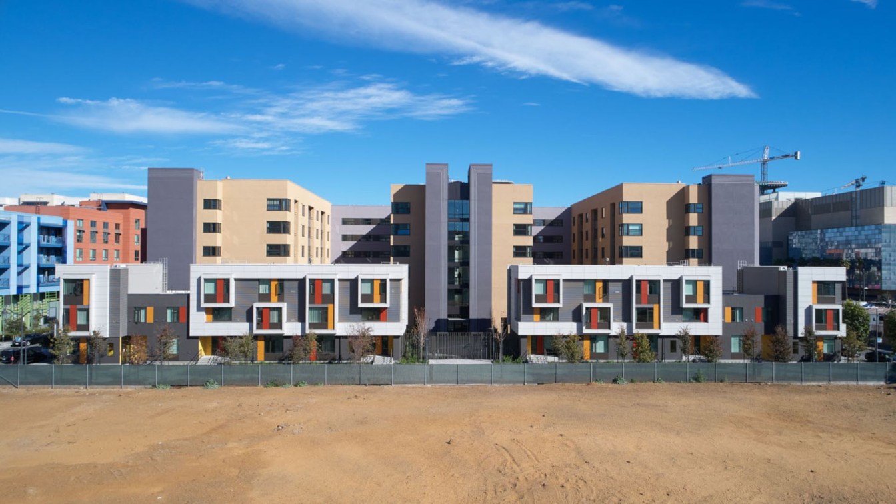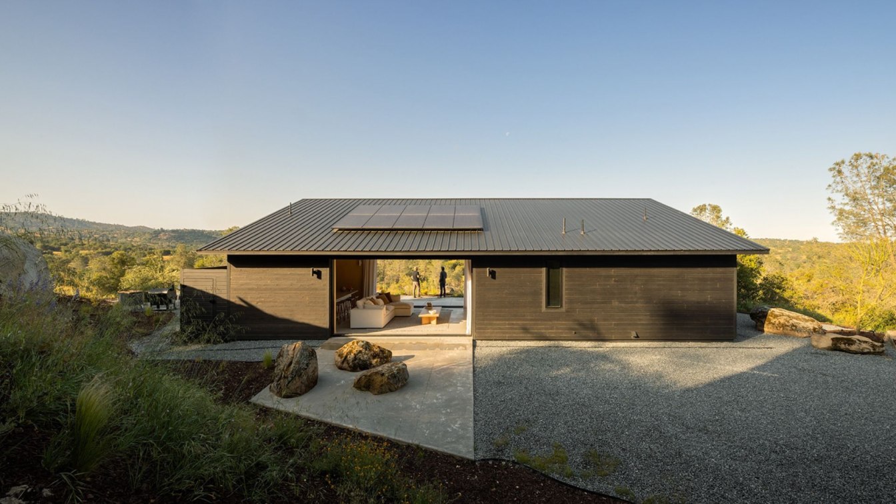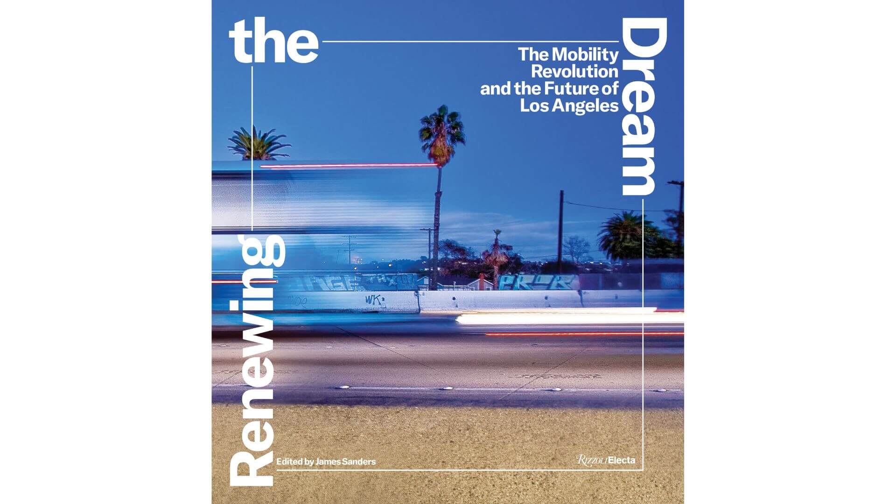Every successful project opening is a reminder that Architecture is more than just a building. The Tribù Flagship Showroom in the West Hollywood Design District is a stunning example of how thoughtful design and meticulous execution improves daily life, changes how people see the world and brings an overall sense of joy.
Project name
Tribù Flagship Showroom
Architecture firm
NCA Studio, Inc.
Location
West Hollywood, California, USA
Photography
Jennifer Cheung
Principal architect
Nicole Cannon
Collaborators
Project Manager: Lesley Roberts of Oceanparkstudio. Developer: Beverly Gemini Investments
Interior design
Marc Merckx Interiors
Environmental & MEP
MEP California
Construction
Gomringer Kuhl Builders
Supervision
Lesley Roberts, Oceanparkstudio
Client
Tribù, Belgian Outdoor Furniture Company
Typology
Commercial › Showroom
Rarely on view for public touring, the Craig Ellwood-designed Modernist home of art collector and business titan Max Palevsky (1924-2010) will be open for tours and a cocktail party as part of Modapalooza. Benefitting USModernist®, America’s largest open resource for Modernist architecture, the Palevsky tour is just one of the Modapalooza events oc...
Title
Exclusive Tour of Legendary Art Collector’s Palm Springs
Category
Architecture & Design
Eligibility
Open to public
Register
https://usmodernist.org/modapalooza.htm
Date
Saturday-Thursday, February 17-22, 2024
Venue
Palm Springs, California
Price
Entry Time Options: $ 65 USD. Douglas Tour Options: $ 65 USD. Palevsky Tour Options: $ 65 USD. Modapalooza Parties: $ 195 USD
A young family of four sought to update their 1952 California Ranch home nestled in the San Roque neighborhood of Santa Barbara. Working with the owner, who was savvy in both construction and design, the architects leveraged a modest budget to reimagine and renovate the 2,000-square-foot existing house and add 600-square-feet of usable living space...
Project name
Vista de la Cumbre
Architecture firm
ANACAPA Architects
Location
Santa Barbara, California, USA
Photography
Erin Feinblatt
Design team
Dan Weber Architect
Interior design
Owner provided
Structural engineer
Hume Engineers
Construction
Unander Construction
Typology
Residential › House
Near Carmel by the Sea, discreetly nestled in an oak grove at the edge of a meadow in the 20,000-acre Santa Lucia Preserve, this lovely contemporary take on a rural English cottage is sited to harmonize with the landscape’s wild beauty and maximize the residents’ enjoyment of living fully immersed in nature.
Project name
Santa Lucia Preserve 5
Architecture firm
Richard Beard Architects
Location
Carmel Valley, California, USA
Interior design
Susan Williams Interior Design
Structural engineer
ZFA Structural Engineers
Landscape
Arterra Landscape Architects
Lighting
Banks Landl Lighting Design
Construction
Vucina Construction
Material
Brick, concrete, glass, wood, stone
Typology
Residential › Cottage
Project name
The Amador Apartments
Architecture firm
jones | haydu
Location
Oakland, California, USA
Photography
Bruce Damonte
Principal architect
Hulett Jones, Paul Haydu
Design team
Hulett Jones, Principal. Paul Haydu, Principal. Aaron Goldman, Project Manager
Interior design
jones | haydu
Collaborators
Waterproofing: Thornton Tomasetti; Green Point Rater: Bright Green Strategies
Structural engineer
Strandberg Engineering
Environmental & MEP
Integral Group
Client
Presidio Bay Ventures
Typology
Residential › Apartment
Studio VARA teamed with Mithun and TNDC to develop the winning design for this 100% affordable housing project on one of the last residential sites in Mission Bay.
Project name
626 Mission Bay Boulevard
Architecture firm
Studio VARA (Associate Architect, townhomes), Mithun Solomon (Architect of Record, main building)
Location
San Francisco, California, USA
Photography
Bruce Damonte
Design team
Chris Roach, John Springer, Nick Brown, Claudia Merzario, Jakcie Fung
Interior design
AEW Engineering, Inc.
Collaborators
Project / Construction Management: Regent Construction Management; Acoustical Engineer: Pappidimos Group
Civil engineer
Urban Design Consulting Engineers
Structural engineer
KPFF Consulting Engineers
Environmental & MEP
Engineering 360
Landscape
Surface Design, Inc.
Lighting
Weller Design Architectural Lighting
Construction
Nibbi Brothers, Inc.
Client
Tenderloin Neighborhood Development Corp
Typology
Residential › Housing
Casa Roca is located in Yosemite Lakes, a prime location offering exceptional natural surroundings and stunning views of the national park. This house was designed with the primary objective of maximizing these views and creating visual transparency.
Project name
(Casa Roca) Roca House
Location
Yosemite Lakes, California, USA
Principal architect
Pablo Pérez Palacios
Design team
Pablo Pérez Palacios , Emilio Calvo, Miguel Vargas, Sergio Delgado, Jonathan Resendiz
Civil engineer
Patrick Davidson, Summit Homes
Structural engineer
Patrick Davidson, Summit Homes
Environmental & MEP
Patrick Davidson, Summit Homes
Construction
Patrick Davidson, Summit Homes
Material
Exterior facades: Shou sugi ban wood, Interior walls: Plywood, Flooring: Polish Concrete
Client
Pablo Santillan et Tania Alvarado
Typology
Residential › House
California, once the epitome of car culture, is now leading the green movement, transitioning away from the internal combustion engine and to some extent the car—and having to rethink how we live, as this extraordinary urban planning manifesto explores.
Title
Renewing the Dream: The Mobility Revolution and the Future of Los Angeles
Author
Edited by James Sanders, Preface by Nik Karalis, Contributions by Frances Anderton and Donald Shoup and Mark Valliantos
Category
Architecture - Urban & Land Use Planning
Buy
https://www.rizzoliusa.com/book/9780847873296
Size
10.32 x 1.08 x 11.25 inches

