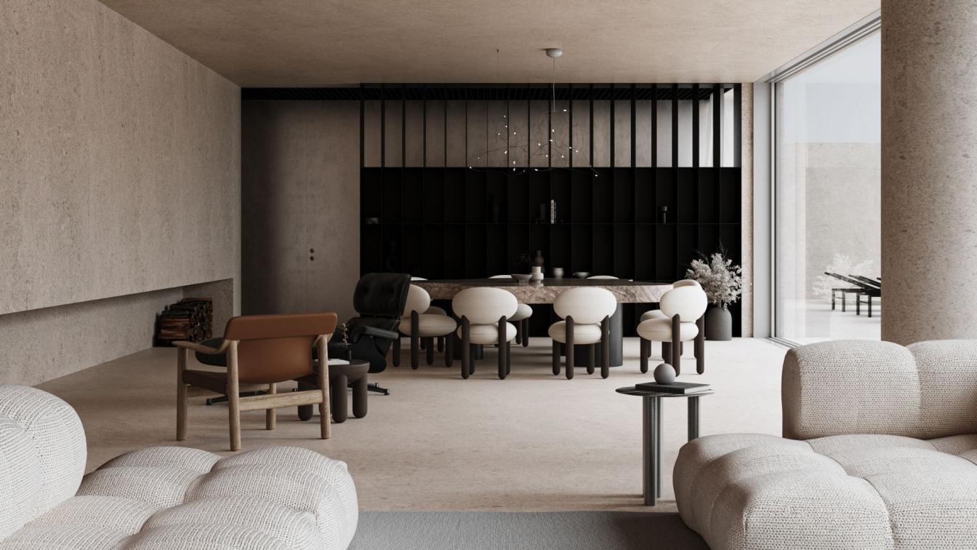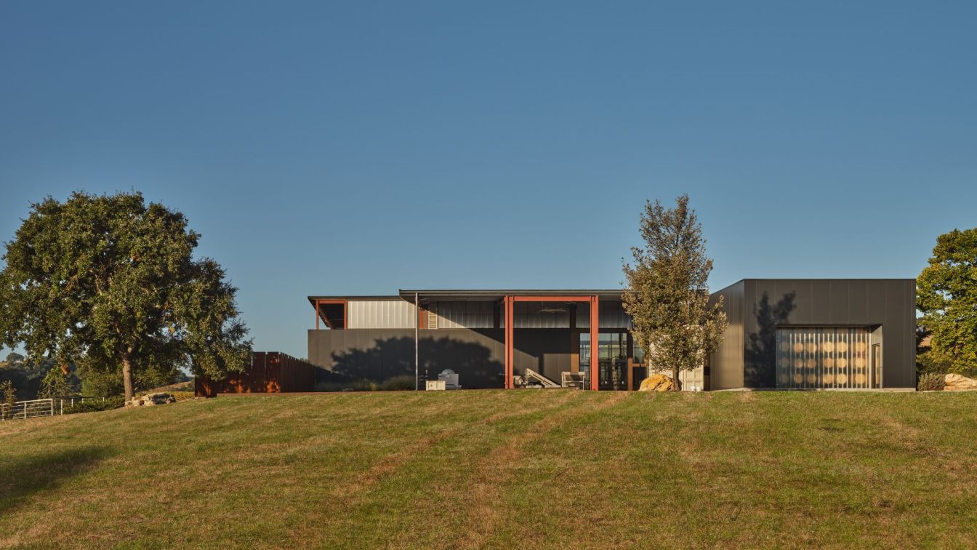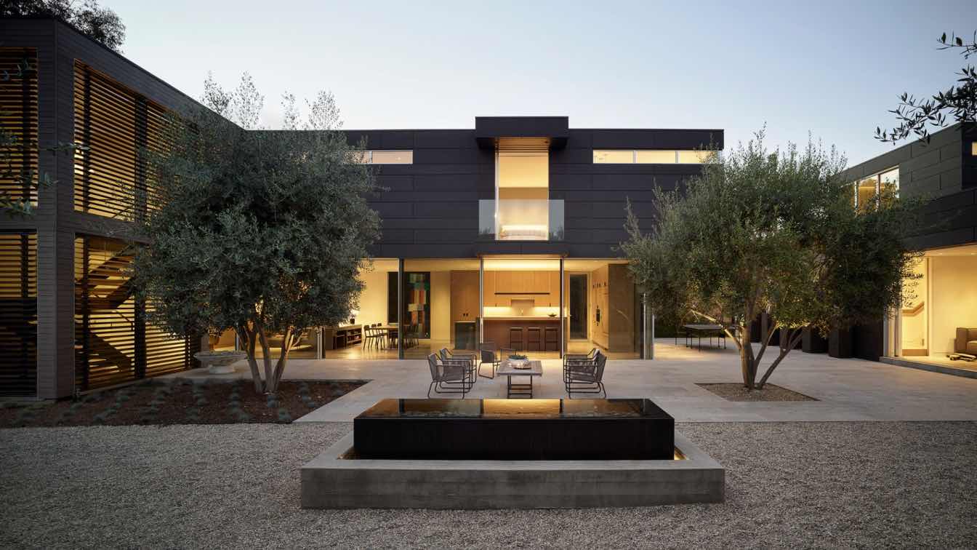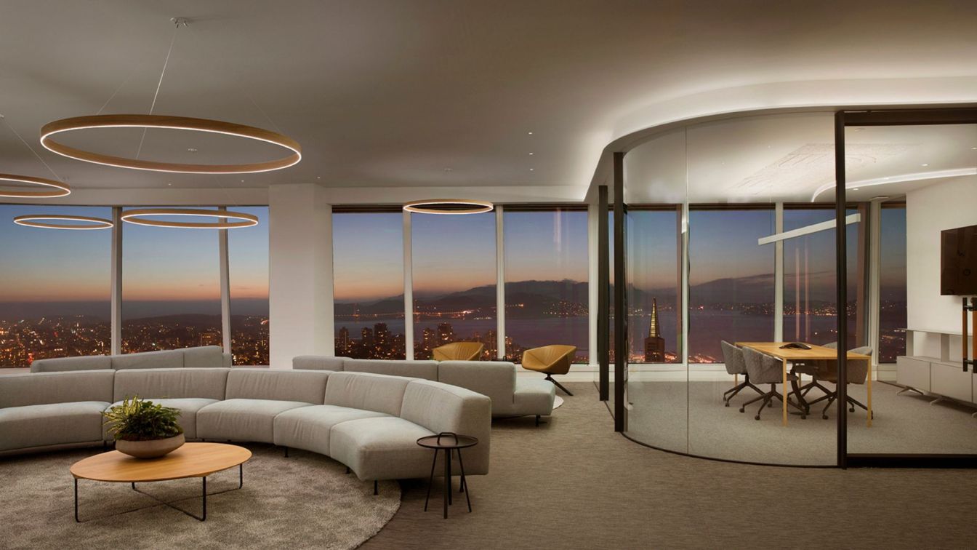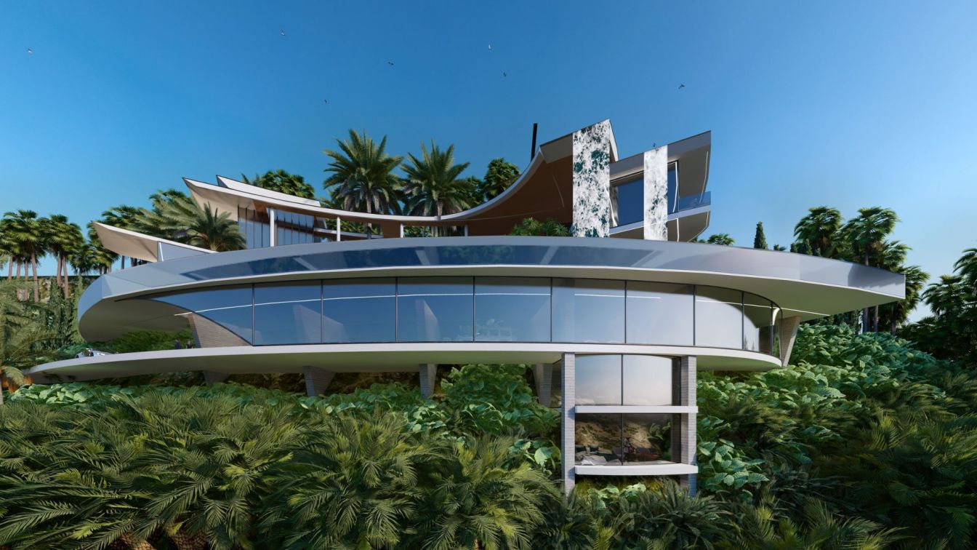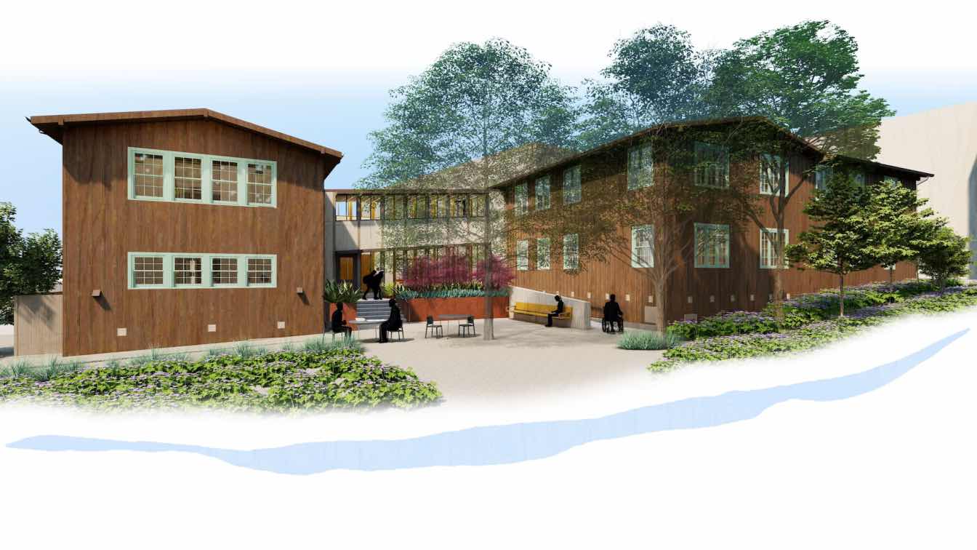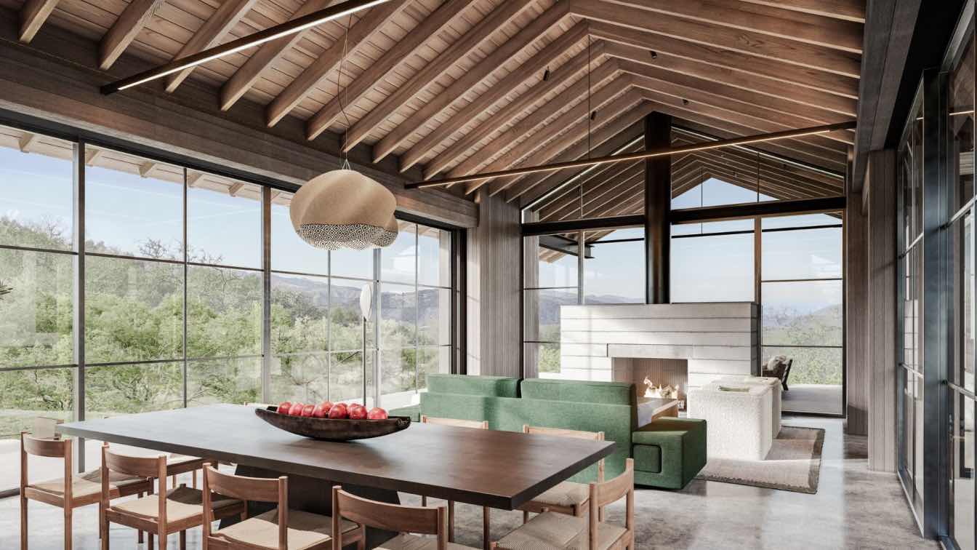The Sand House is a California oceanfront family house that combines architectural simplicity with interior sophistication. The house surfaces serve as a plain background for unique details, furniture and art. Boldly playing with textures and materials, the architecture of this space creates unexpected and cozy atmosphere.
Tools used
ArchiCAD, Autodesk 3ds Max, Corona Renderer
Principal architect
Ruslan Lytvynenko
Design team
Ruslan Lytvynenko, Anton Verhun
Collaborators
Interior design: SHOVK
Typology
Residential › House
Fulldraw Vineyard is located within the Templeton Gap AVA, the heart of California’s Central Coast wine country. Set on 100 acres of established vineyards, the land is characterized by its rich limestone soils and cool maritime climate—the perfect setting for growing Rhone-style varietals.
Project name
Fulldraw Vineyard
Architecture firm
Clayton Korte
Location
Paso Robles, California, USA
Photography
Likeness Studio
Design team
Brian Korte FAIA | Principal, Camden Greenlee, AIA | Associate, Christian Hertzog | Project Manager (former)
Collaborators
Fire Protection Engineer: Collings and Associates; Access Compliance: Access Compliance Consultants, Inc.; Energy Compliance: In Balance Green Consulting; Client: Connor and Rebecca McMahon
Civil engineer
Above Grade Engineering
Structural engineer
SSG Structural Engineers
Environmental & MEP
M+P Engineer: 3C Engineering; Electrical Engineer: Thoma Electric
Lighting
FMS Partners in Architectural Lighting
Construction
Rarig Construction
Client
Connor and Rebecca McMahon
Verse Design has won 20 design awards for Thirty 75 Tech, a high-end office building located in Silicon Valley.
Project name
Thirty75 Tech
Architecture firm
Verse Design
Location
3075 Olcott St. Santa Clara, California 95054, USA
Principal architect
Paul R. Tang
Collaborators
Acoustical: Salter. Geotechnical Engineer: Langan. Curtainwall Subcontractor: Architectural Glass & Aluminum
Civil engineer
MacLeod & Associates
Structural engineer
Walter P. Moore
Environmental & MEP
Glumac
Lighting
HLB Lighting Design
Construction
Truebeck Construction
Typology
Commercial › Office Building
Boasting an urban location with the convenience of nearby shops and restaurants, the home is nestled into a lively and walkable community—and just a few blocks away, the soft, sandy shores of the expansive Pacific coastline.
Project name
Santa Monica Modern
Architecture firm
Walker Warner Architects
Location
Santa Monica, California, USA
Photography
Matthew Millman
Design team
Principal - Greg Warner. Senior Project Manager - Clark Sather. Architectural Staff - Sara Hidano-Cardinelli
Collaborators
O’Connor & Associates Art Advisors
Interior design
Stone Interiors
Landscape
Fiore Landscape Design
Material
Concrete, Wood, Glass
Typology
Residential › House
In the heart of downtown San Francisco, the Salesforce tower represents the pinnacle of Bay Area technological innovation and modern creativity. We were tasked to create, alongside our client, a west coast headquarters for their global financial firm in the heart of the tower – translating our designers’ residential sensibilities into the workplace...
Project name
Salesforce Tower Office Space
Architecture firm
Feldman Architecture
Location
San Francisco, California, USA
Collaborators
AV Consultant: MWA & Creation Networks; Code Consultant: ARS; Property Management: Boston Properties; Construction Management: Whiteside Management; Furniture, Fixtures, & Equipment: CRI & jak-w
Interior design
Feldman Architecture
Lighting
Pritchard Peck Lighting
Construction
Skyline Construction
Typology
Commercial › Office Building
This project represents the creation of an exceptionally elegant mansion in Los Angeles, California. Located on an enviable plot, the residence offers panoramic views of the ocean and the impressive downtown. The architecture stands out for its intelligent use of materials and sustainable approach.
Project name
Mansion of the Angel
Architecture firm
Veliz Arquitecto
Location
Los Angeles, California, USA
Tools used
SketchUp, Lumion, Adobe Photoshop
Principal architect
Jorge Luis Veliz Quintana
Design team
Jorge Luis Veliz Quintana, Santiago Arana, Hooman Aliary
Collaborators
Santiago Arana, Hooman Aliary
Visualization
Veliz Arquitecto
Typology
Residential › House
The Dwinelle Annex Renovation for the Disabled Students’ Program will transform a beloved, modest building located in the University of California Berkeley campus’s classical core. The revitalized building will upgrade seismic and life safety performance, and will become a welcoming, inclusive, and accessible new Center for the University’s Disable...
Project name
UC Berkeley Dwinelle Annex Renovation for the Disabled Students’ Program
Architecture firm
Leddy Maytum Stacy Architects
Location
Berkeley, California, USA
Principal architect
Richard Stacy
Design team
William Leddy, Marsha Maytum, Ryan Jang, Gwen Fuertes, Cecily Ng, Cristian Laurent
Collaborators
Civil: Sherwood Design Engineers. Landscape: In Situ. Structural: Forell | Elsesser. MP Engineering: Buro Happold. Electrical Engineering: The Engineering Enterprise. Envelope: SGH. Cost Estimating: TBD Consultants. Specifications: Stansen. Survey: Bellecci
Visualization
Leddy Maytum Stacy Architects
Client
University of California, Berkeley
Typology
Residential › Housing, Campus
Designed as a study of rural “right size” design, High Meadow Ranch is conceived as a home for two which can expand to host an extended family, threaded into a crest of the Santa Lucia range. The remote site offers panoramic views and a focal point in the middle of a sloping knoll but is bifurcated by a “No Vertical Zone”.
Project name
High Meadow Ranch
Architecture firm
Richard Beard Architects
Location
Carmel Valley, California, USA
Principal architect
Brett Moyer
Design team
Brett Moyer, Rebecca Lischwe, Daniel Widlowski
Collaborators
Interior Design: Studio Collins Weir. Contractor: Stocker & Allaire General Contractors. Landscape: Arterra Landscape Architects. Civil: Whitson Engineers. Structural: Strandberg Engineering. MEP: Axiom Engineers. Lighting: Tucci Lighting
Visualization
Richard Beard Architects
Typology
Residential › House

