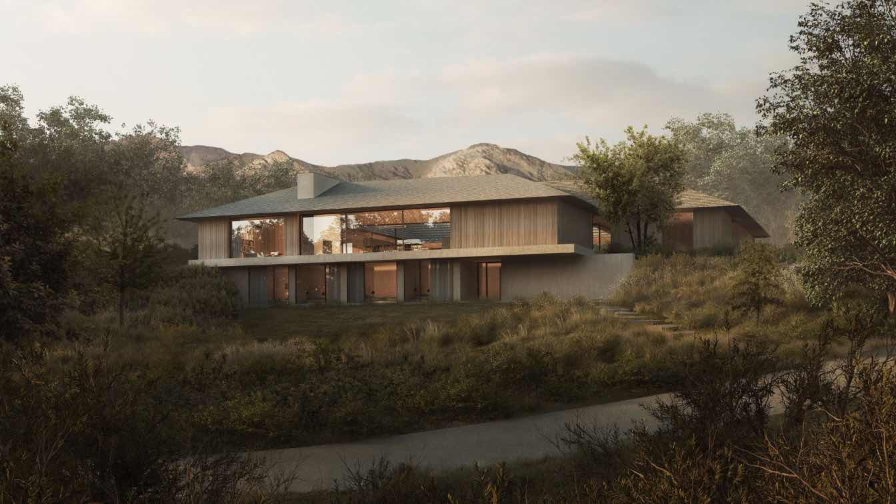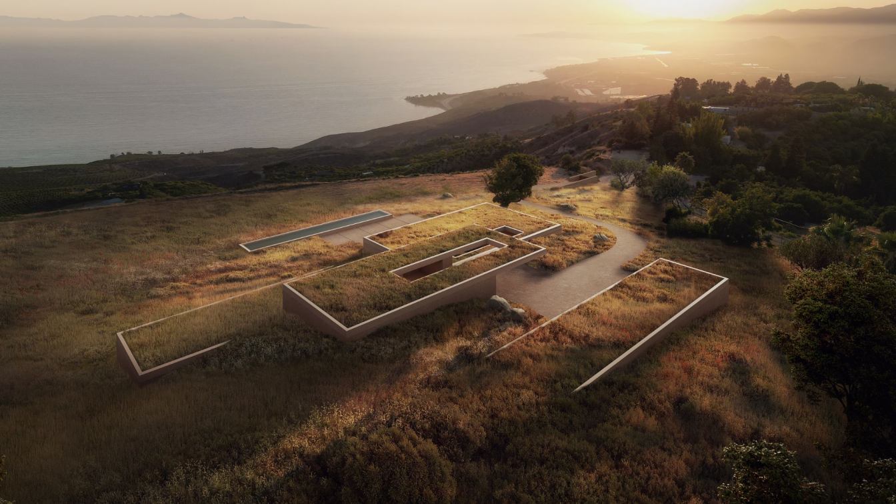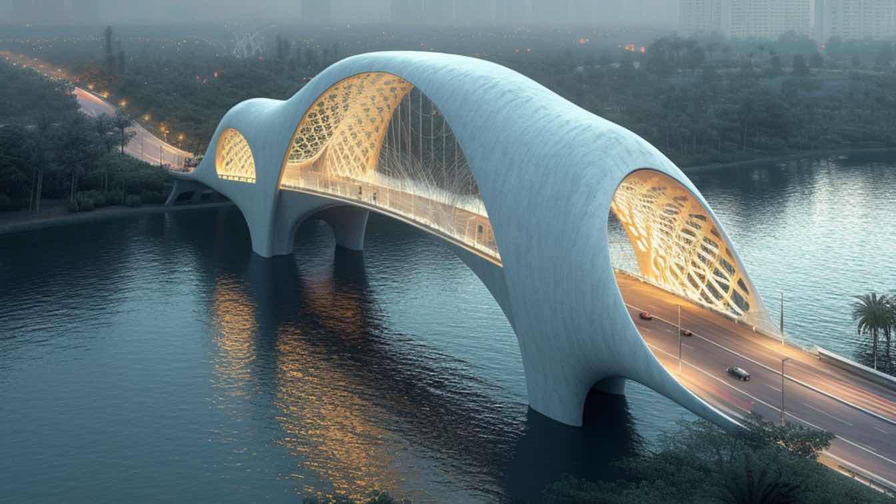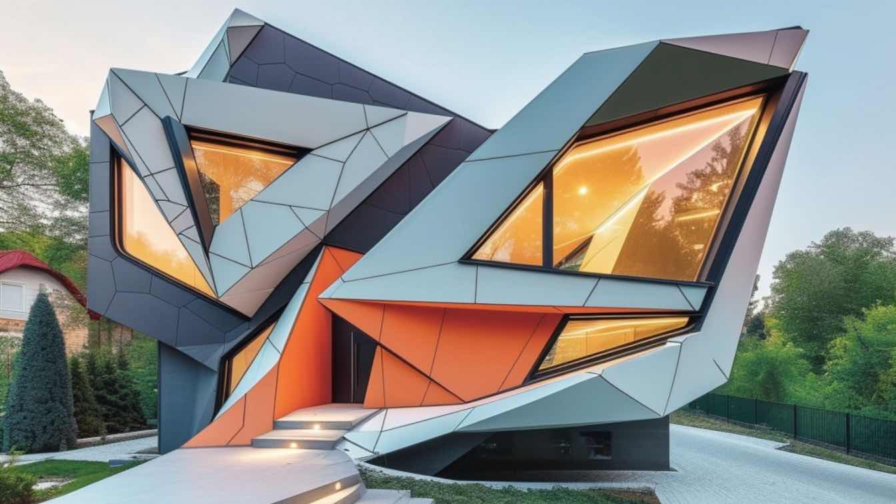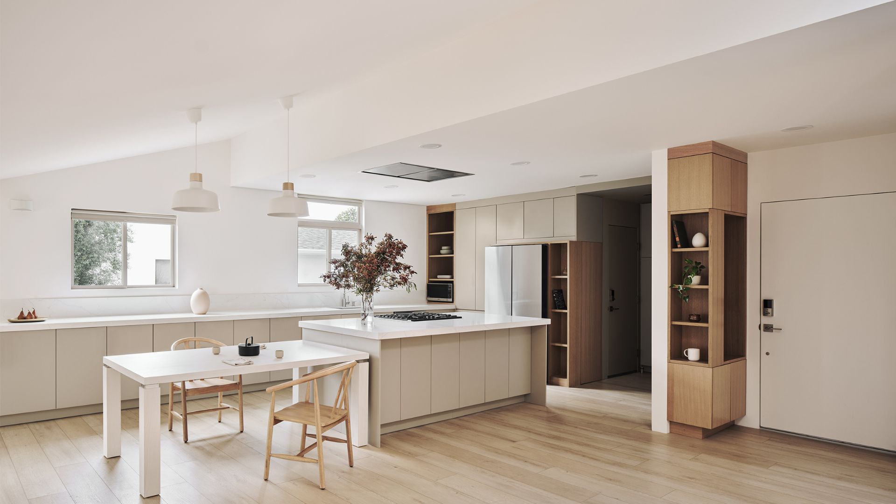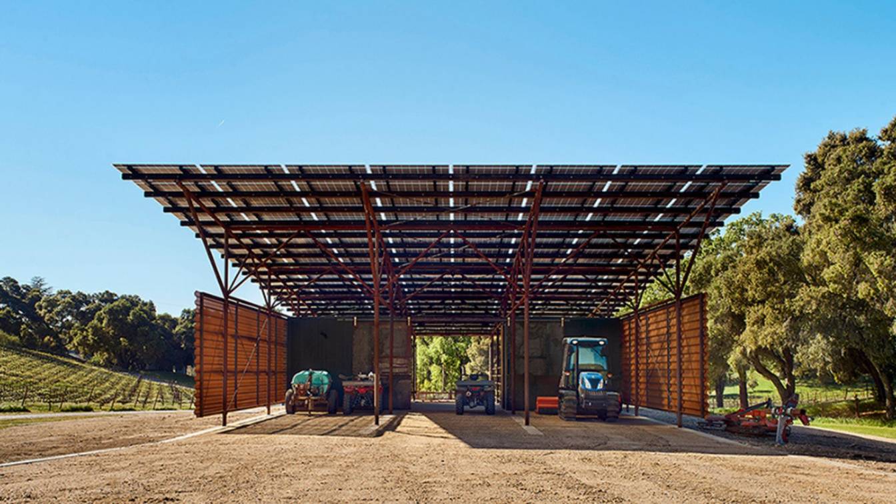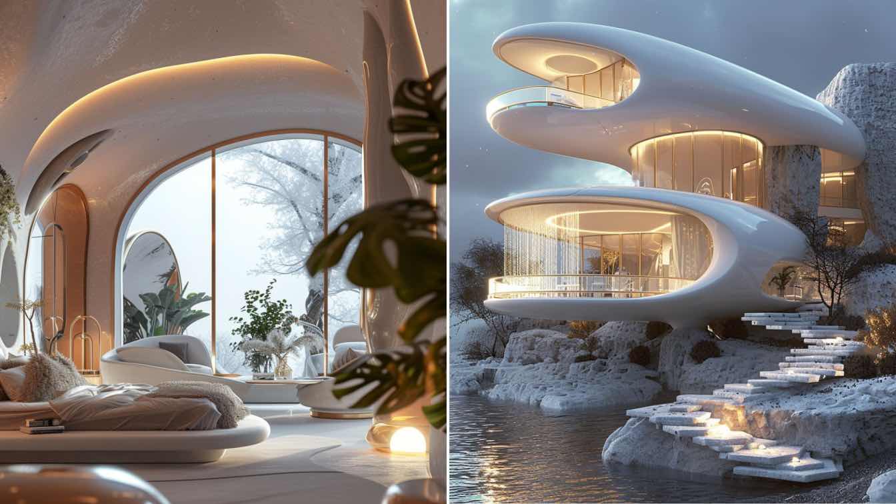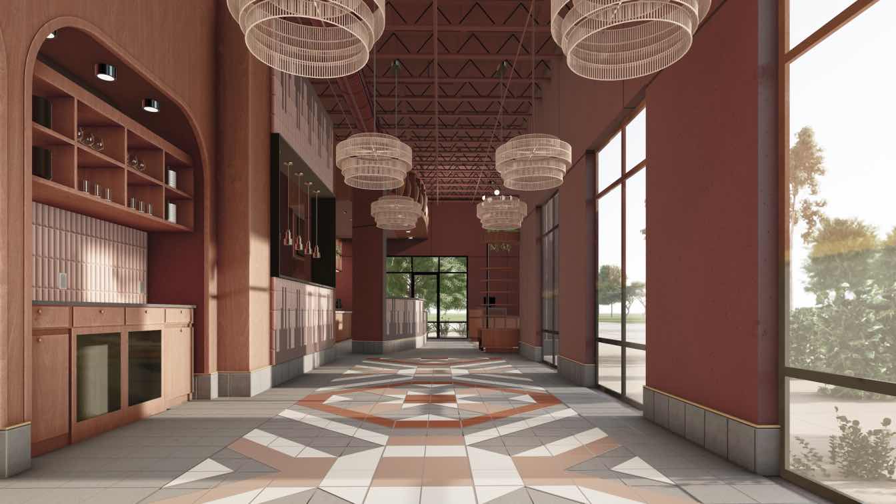Nestled atop a serene knoll, the Equestrian Courtyard Residence is situated within Hope Ranch, a private, luxury community that stretches across almost 2,000 acres along the Santa Barbara coast. The architectural vision for the 8,500-square-foot single-family compound departs from the expected single-minded pursuit of capturing distant vistas.
Project name
Equestrian Courtyard Residence at Hope Ranch
Architecture firm
ANACAPA Architecture
Location
Santa Barbara, California, USA
Design team
Tony Schonhardt, Shahab Parsa, Asher Caplan, Nick Kvistad
Collaborators
Environmental Defense Center, Riskin Partners
Visualization
Places Studio
Typology
Single-Family Compound
Located atop a mountain with distant views of the Channel Islands off the Santa Barbara coast, the design for this house takes a deferential attitude to the immediate landscape and the profundity of the panoramic views. The home is composed of a series of horizontal planes nestled into the hillside to create shelter while maximizing the view and ex...
Project name
Rincon House
Architecture firm
ANACAPA Architecture
Location
Carpinteria, California, USA
Design team
Tony Schonhardt, Kristin Stoyanova, Shahab Parsa
Visualization
Places Studio
Typology
Residential › House
Behold the mesmerizing spectacle of a bridge gracefully spanning over serene waters, enveloped in a light, organic landscape reminiscent of the majestic mountains of the Orient. From a bird's eye view, this architectural marvel emerges as a harmonious blend of natural beauty and futuristic design.
Project name
Collection of organic bridges
Architecture firm
Kowsar Noroozi
Tools used
Midjourney AI, Adobe Photoshop
Principal architect
Kowsar Noroozi
Visualization
Kowsar Noroozi
Typology
Industrial › Bridge
Step into a kaleidoscope of design innovation as futuristic angular homes seamlessly marry Natalia Rak's neo-classicist symmetry, Svetlin Velinov's sharp aesthetics, and Dada-inspired constructions.
Project name
Paradox House
Architecture firm
architectt_a.m
Location
Los Angeles, California, USA
Tools used
Midjourney AI, Adobe Photoshop
Principal architect
Azra Mizban
Visualization
Azra Mizban
Typology
Residential › House
Nestled in the suburban of Fullerton in Orange County, California, the Riverside residential property stands as a testament to a timeless mid-century ranch-style home. This house, dating back to its original 1955 construction, preserves the lifestyle and design ethos of that era. While we deeply appreciate the vintage charm of its original layout,...
Project name
Fullerton Remodeling
Architecture firm
Yeh-Yeh-Yeh Architects
Location
Fullerton, California, United States
Photography
Brandon Shigeta
Principal architect
Jooyoung Chung
Design team
Jooyoung Chung & EN Jang
Interior design
Yeh-Yeh-Yeh Architects
Structural engineer
KTW Solutions
Visualization
Yeh-Yeh-Yeh Architects
Tools used
AutoCAD, SketchUp, Adobe Photoshop
Construction
Orange Builders
Typology
Residential › Single Family House
Located in the Templeton Gap area of West Paso Robles, California, this simple agricultural storage structure rests at the toe of the 50-acre James Berry Vineyard and the adjacent winery sitting just over 800 feet away. This structure is completely self-sufficient and operates independently from the energy grid, maximizing the structure’s survivabi...
Project name
Saxum Vineyard Equipment Barn
Architecture firm
Clayton Korte
Location
Paso Robles, California, USA
Principal architect
Brian Korte
Design team
Brian Korte AIA Partner/design lead. Josh Nieves, project team. Derek Klepac, project team. Brandon Tharp, project team.
Collaborators
Solar basis of design: Pacific Energy
Structural engineer
SSG Structural Engineering
Construction
Rarig Construction
Set against the backdrop of rugged cliffs and serene waters, LenaVista epitomizes elegance, innovation, and tranquility, offering a sanctuary where residents can immerse themselves in the splendor of nature while embracing the comforts of contemporary living.
Architecture firm
Delora Design
Location
Big Sur, California, USA
Principal architect
Delnia Yousefi
Design team
Studio Delora
Visualization
Delnia Yousefi
Typology
Residential › House
Mahya Salehi Studio: The story of this restaurant is heavily inspired by the beautiful region of Oaxaca; Oaxaca is Mexico's mezcal heartland and mole mecca, its capital of textiles and an epicenter of ceramics production. The sensory stimulation one experiences in Oaxaca is unlike any other destination in Mexico, making it a perfect source of inspi...
Project name
Carmen's La Hacienda
Architecture firm
Mahya Salehi Studio
Location
Sonoma County, California, USA
Photography
Suzanna Scott Photography
Principal architect
Mahya Salehi
Design team
Mahya Salehi Studio
Interior design
Mahya Salehi, Fabian Hernandez, Mahram Akhavan
Lighting
Mahya Salehi, Fabian Hernandez
Material
Terracotta, stone, wood, fabric, concrete
Visualization
Kimiya Salehi, Robede Hazrat, Asma Hazrat
Tools used
Adobe Photoshop, Lumion, Procreate
Client
Maria Alfaro, Agustin Lopez
Typology
Hospitality › Restaurant

