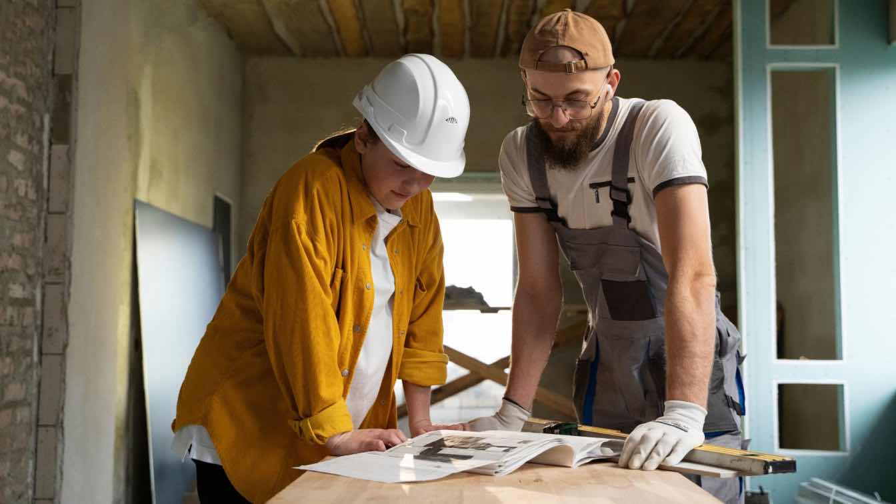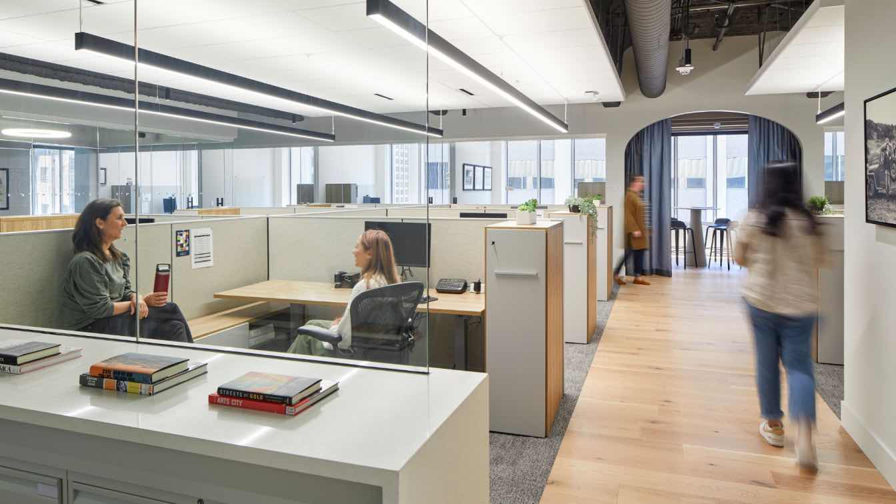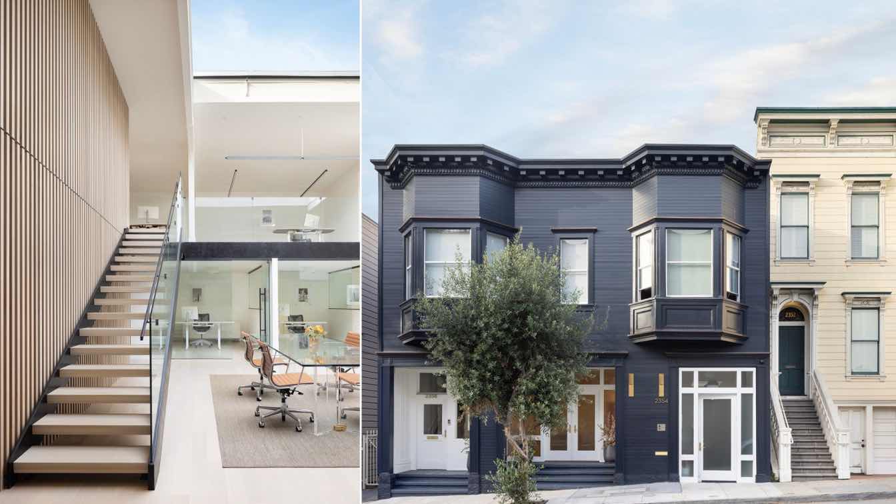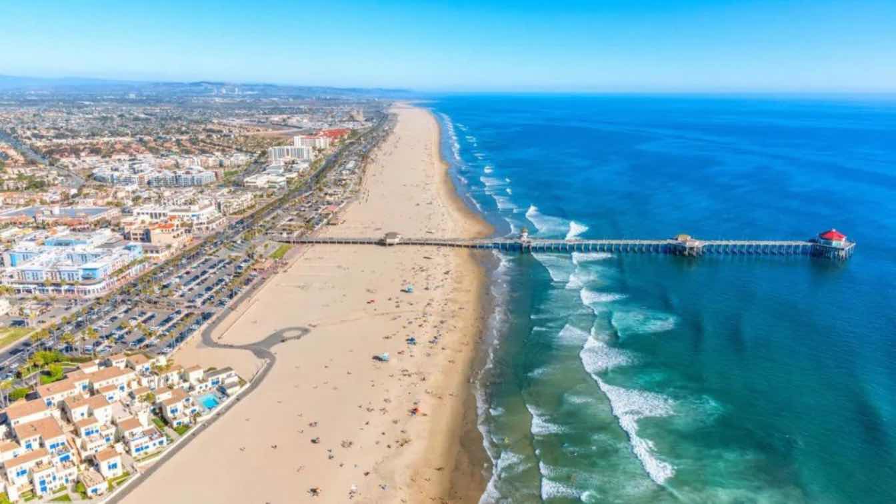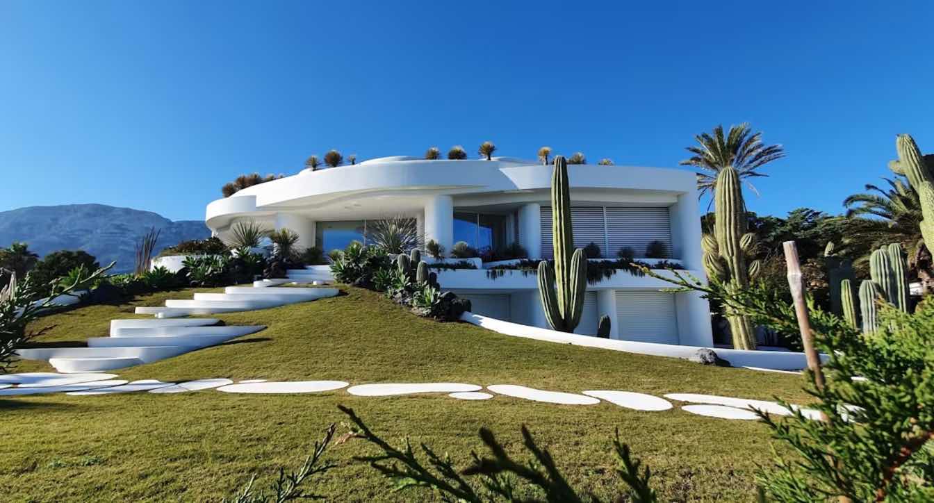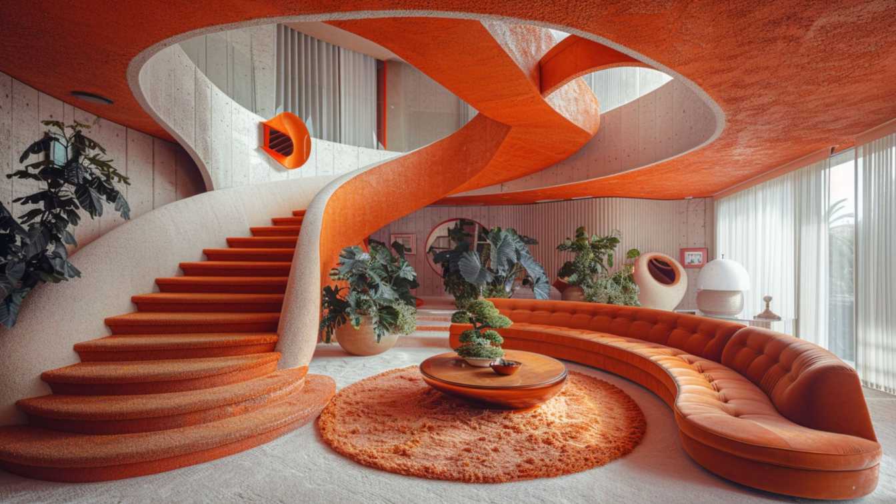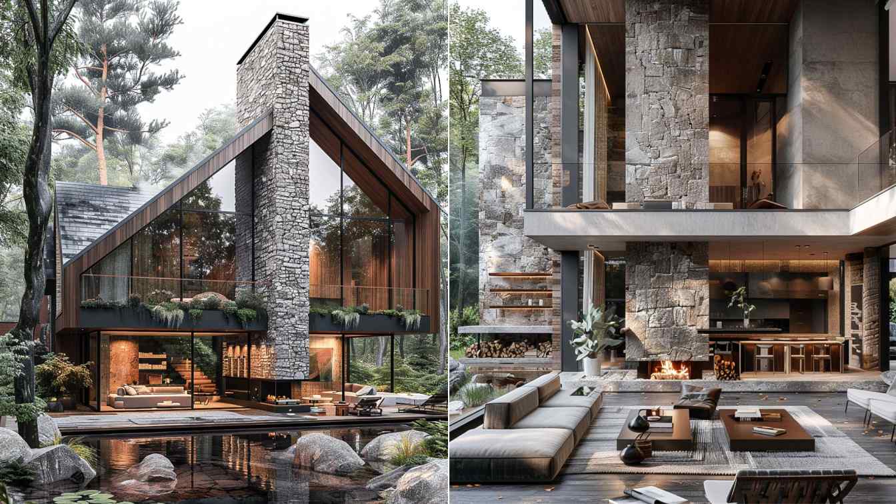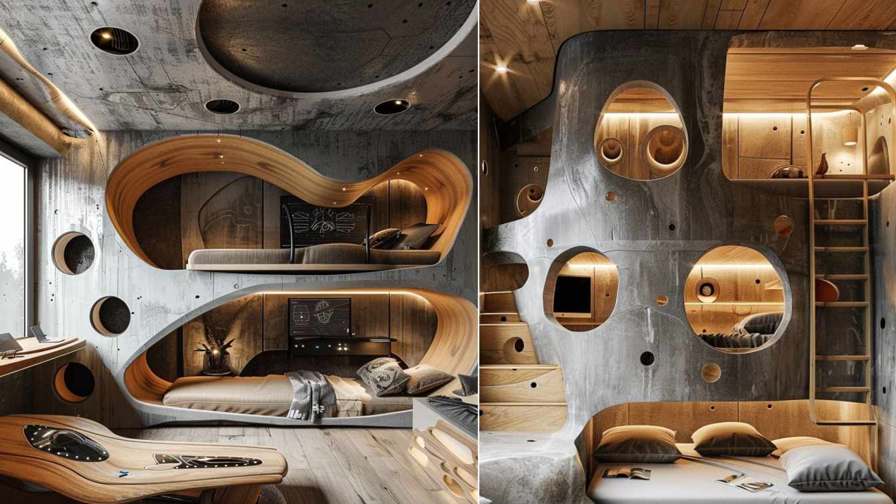If you decide to construct a new home in Sacramento, this is something that might be very beneficial because you will have an opportunity to build a home of your own choice.
For more than 70 years, the Evelyn and Walter Haas, Jr. Fund (Haas Jr. Fund) has advanced the philanthropic impact of the Levi Strauss family legacy through $695 million in grants to organizations working to expand rights and create opportunities.
Project name
Haas Jr. Foundation Headquarters
Architecture firm
TEF Design
Location
San Francisco, California, USA
Photography
Mikiko Kikuyama
Design team
Douglas Tom, FAIA. Kate Thorson. Samantha Rose. Rebecca Cisneros
Collaborators
Shaw Carpet Tile, Heath Ceramics, Artemide Lighting, Knoll Systems Furniture, LightArt Acoustical Baffles
Interior design
TEF Design
Structural engineer
FTF Engineering, Inc.
Environmental & MEP
MHC Engineers
Lighting
Architecture & Light
Construction
GCI General Contractors
Typology
Commercial Architecture › Office Building
A property investment firm approached Feldman Architecture to reimagine the first floor of a charming, quintessentially San Francisco building in Lower Pacific Heights that previously housed a health center and gym.
Project name
Seven Hills SF Office Space
Architecture firm
Feldman Architecture
Location
San Francisco, California, USA
Principal architect
Jonathan Feldman
Design team
Jonathan Feldman, FAIA, Project Principal. Nicholas Tedesco, Project Architect
Construction
Brian Mac Namara Construction
Typology
Commercial › Office
Moving into a new home in Huntington Beach requires careful planning and organization. By following the key steps outlined in this guide, new residents can ensure a smooth transition. From updating addresses to setting up utilities and exploring the local area, each task plays a vital role in settling in comfortably.
Written by
Liliana Alvarez
Calabasas, nestled in the foothills of the Santa Monica Mountains, is a picturesque suburb renowned for its luxury homes, affluent lifestyle, and stunning natural beauty. The landscape design in this region reflects the sophisticated tastes of its residents and the unique climate and terrain of Southern California.
Written by
Liliana Alvarez
Step into a realm where architecture transcends functionality to become an art form. This modern architectural design, masterfully captured by the legendary Ezra Stoller in vibrant color photography, exemplifies the epitome of modernism. With a methodical use of space and an artistic approach, this project is a testament to the beauty and efficienc...
Project name
Color Symphony Residence
Architecture firm
fatemeabedii.ai
Location
Palm Springs, California, USA
Tools used
Midjourney AI, Adobe Photoshop
Principal architect
Fatemeh Abedi
Visualization
Fatemeh Abedi
Typology
Residential › House
Step into a world of architectural brilliance with our stunning render of a house by the legendary Frank Gehry! This visionary design seamlessly blends form and function, pushing the boundaries of modern architecture.
Project name
The Sculptural Home
Architecture firm
Mah Design
Location
Los Angeles, California, USA
Tools used
Midjourney AI, Adobe Photoshop
Principal architect
Maedeh Hemati
Design team
Mah Design Architects
Visualization
Maedeh Hemati
Typology
Residential › House
Step into the future of relaxation with our wooden, gray futuristic bedroom. This innovative space offers a harmonious blend of natural elements and modern design, creating a sanctuary where style meets serenity. The warm tones of wood and the sleekness of gray combine to create a sophisticated yet inviting atmosphere, setting the stage for a restf...
Project name
The Futuristic Bedroom
Architecture firm
Mah Design
Location
Los Angeles, California, USA
Tools used
Midjourney AI, Adobe Photoshop
Principal architect
Maedeh Hemati
Design team
Mah Design Architects
Visualization
Maedeh Hemati
Status
Concept – Futuristic Design
Typology
Residential › House

