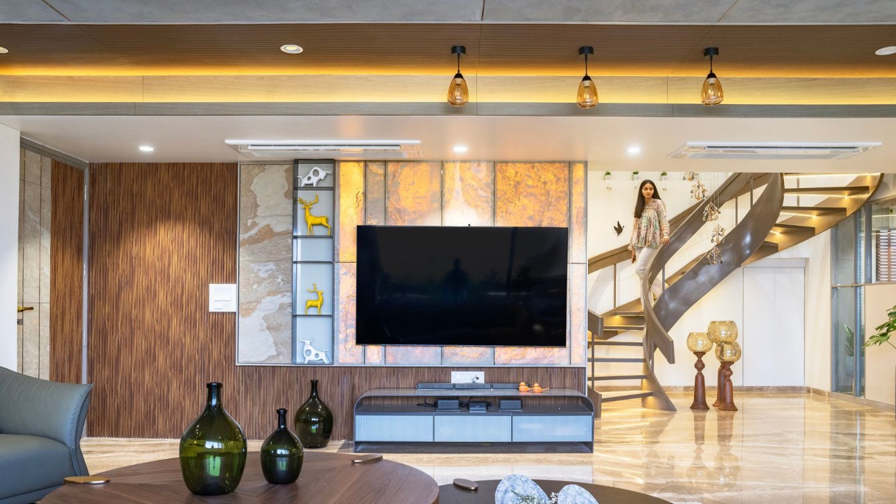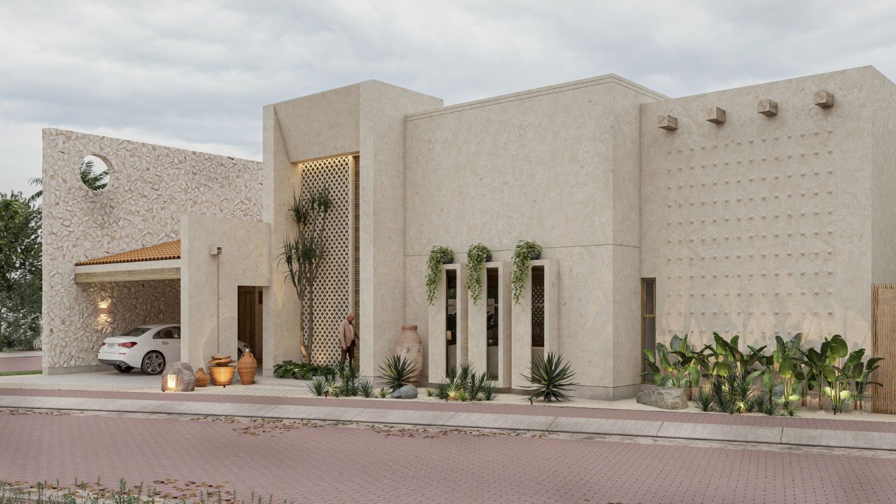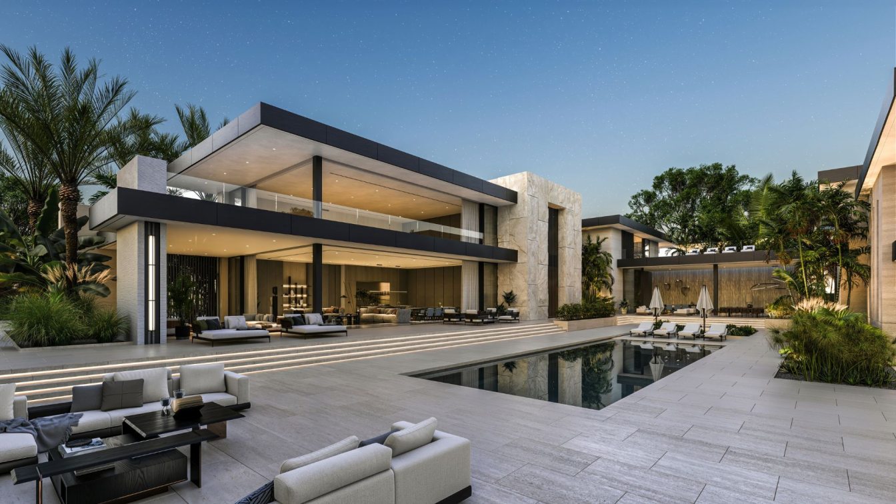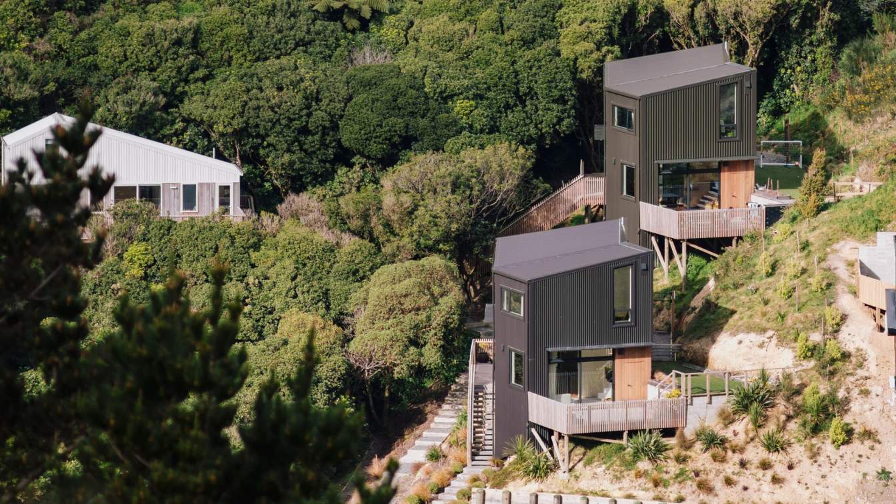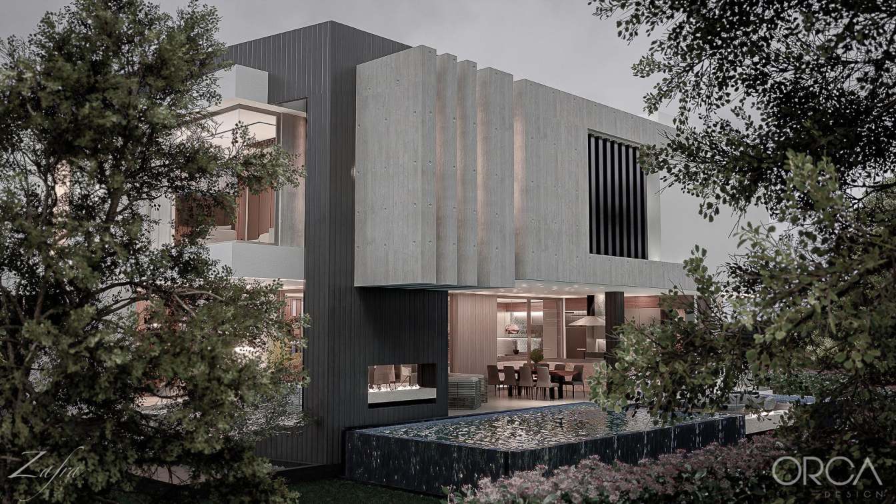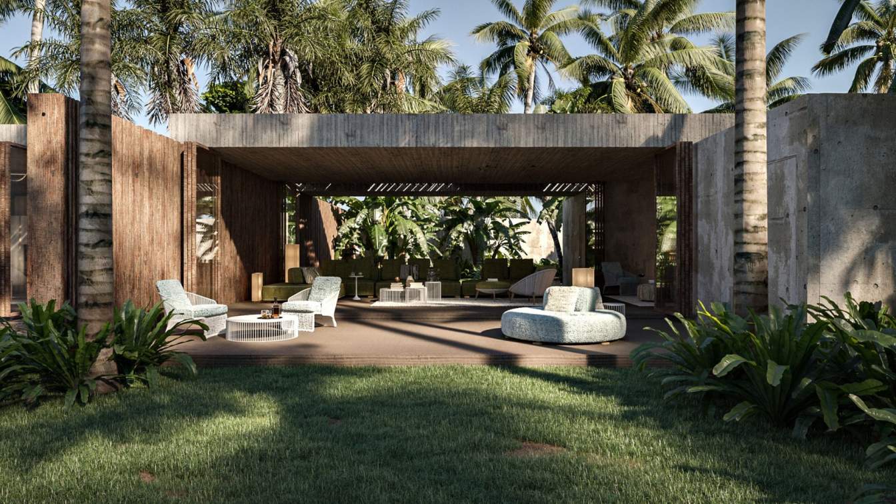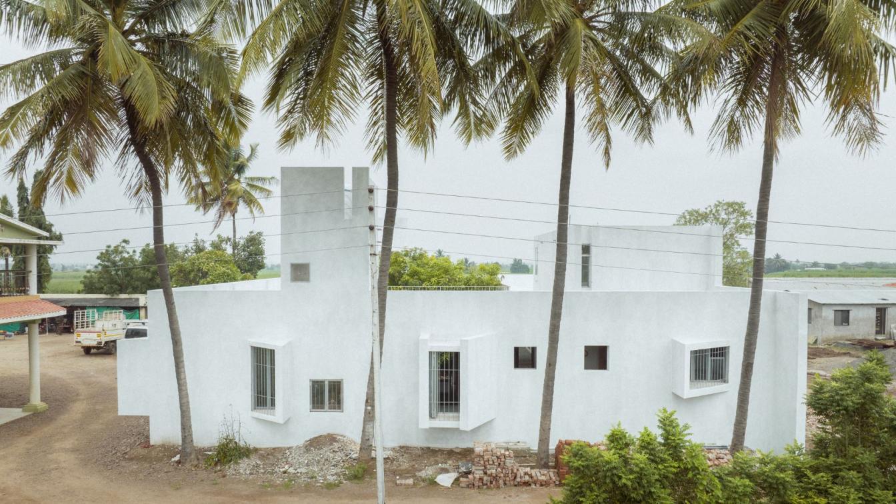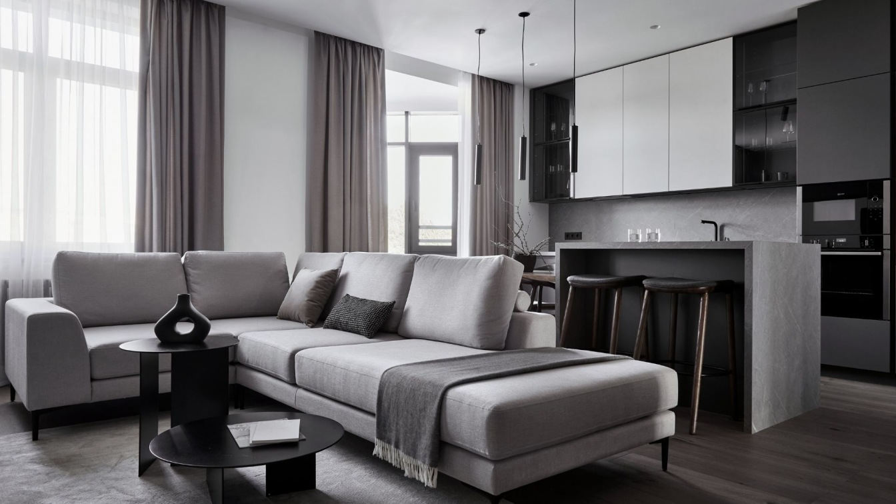Step into the epitome of iconic living in this Ultra-Modern Luxurious Penthouse, where each room is meticulously designed to create a harmonious blend of style, luxury and timeless beauty with breathtaking aesthetics.
Project name
Ultra-Modern Luxurious Penthouse in Ahmedabad
Architecture firm
Prashant Parmar Architect | Shayona Consultants
Location
Location: Nehrunagar, Ahmedabad, Gujarat, India
Photography
Studio 16mm by Sahaj Smruti
Principal architect
Architect Prashant Parmar
Design team
Hemang Mistry, Ashish Rathod, Vasavi Mehta, Nidhi Patel, Nensi Patel
Completion year
09 / 06 / 2023
Environmental & MEP engineering
Budget
INR 4500 / Sq. ft. Approx.
Typology
Residential › Apartment
In Mérida, Yucatán, Casa Kukul stands as a living testament to contemporary architecture fused with the essence of the region. Inspired by local elements and its urban context, this house was conceived not so much as a space but as a concept and an experience. Every corner of Casa Kukul was designed with a purpose: to connect the interior with the...
Architecture firm
KAMA Taller de Arquitectura
Location
Merida, Yucatan, Mexico
Tools used
AutoCAD, SketchUp, Adobe Photoshop
Principal architect
Armando Aguilar
Design team
Kathia Garcia, Armando Aguilar
Collaborators
Chiro Tabby; • Civil engineer: Horacio Garcia • Structural engineer: Jose Balderrama • Environmental & MEP engineering: Jose Balderrama • Lighting: KAMA Taller de Arquitectura • Construction:KAMA Taller de Arquitectura • Supervision: KAMA Taller de Arquitectura
Visualization
KAMA Taller de Arquitectura
Typology
Residential › House
The charm of a private residence in West Palm Beach nestled amidst the lush greenery and pristine beaches of Florida, is a hidden gem that offers the perfect blend of luxury, tranquility and bustling city life. With its warm tropical climate, stunning waterfront views and rich cultural scene, West Palm Beach has become a desirable destination for b...
Project name
White Prince
Architecture firm
VAN GOOD Design
Location
West Palm Beach, Florida, USA
Tools used
ArchiCAD, Autodesk 3ds Max, Corona Renderer, Adobe Photoshop, Nikon D5 Body XQD Black
Principal architect
Ivan Hud
Design team
VAN GOOD Design
Collaborators
Tetiana Ostapchuk
Visualization
VAN GOOD Design
Client
Redblue point construction
Status
Under Construction
Typology
Residential › Private House
Nestled amidst the picturesque hillsides of Brooklyn, Wellington, "The Twins" stand as a testament to the vision and collaboration of two directors from First Light Studio. This project, aptly named "The Twins," revolves around the concept of duality, it represents an ingenious solution to the challenges posed by the Wellington housing market while...
Architecture firm
First Light Studio
Location
Brooklyn, Wellington, New Zealand
Principal architect
Ben Jagersma
Design team
Ben Jagersma, Nick Officer
Interior design
First Light Studio
Structural engineer
Essen Engineering
Construction
Black Sheep Construction
Material
Timber frame, metal cladding with cedar accents
Typology
Residential › Housing
The Corner House is a remarkable contemporary residence covering an area of 800 square meters, discreetly nestled within a Country Club in Puembo, Ecuador. This architectural gem seamlessly integrates the fields of landscaping and interior design, resulting in a unique and harmonious living space.
Project name
The Corner House
Architecture firm
ORCA Design
Location
Cumbayá, Ecuador
Tools used
Autodesk Revit 24, Unreal Engine 5, Adobe Premiere Pro, Adobe Photoshop
Principal architect
Marcelo Ortega
Design team
Christian Ortega, Marcelo Ortega, José Ortega, Paula Zapata, Sebastián Rivadeneira
Collaborators
Christian Ortega, Marcelo Ortega, José Ortega, Paula Zapata, Sebastián Rivadeneira
Visualization
ORCA Design
Status
Under Construction
Typology
Residential › House
Hunaia isn't just a house; it's an invitation to rediscover the very essence of tropical living. Perched on the pristine Salvadorian coastline, Hunaia harmoniously melds with its natural surroundings, crafting an architectural masterpiece that transcends the conventional. It's a journey, a sensory adventure, and a sanctuary where the built and unbu...
Architecture firm
Simétriko
Location
Costa Del Sol, El Salvador
Tools used
Autodesk AutoCAD, Autodesk Revit, Autodesk 3ds Max, Corona Renderer, Adobe Photoshop
Principal architect
Rodrigo Molina
Typology
Residential › House
Architecture is about inclusivity, just as much about the environment, design, and the inhabitant’s context. It is about making boundaries but also blurring them where need be. Located in the rural village of Yavat, Maharashtra is The House of Tranquil Rooms, designed for an agricultural family of two brothers.
Project name
The House of Tranquil Rooms
Architecture firm
Craft Narrative
Location
Yavat, Maharashtra, India
Photography
Studio Recall & Studio Sohaib
Principal architect
Yatindra Patil, Vijay Kharade
Design team
Bharat Yadav, Shubham Kapre and Ajay Harsure
Structural engineer
StructCon Engineers
Material
Brick, concrete, glass, wood, stone
Typology
Residential › House
The Royal Park residential complex is distinguished by its location and incredible view characteristics of the center of St. Petersburg. We wanted to emphasize these views without complicating the interior with color accents. This spacious apartment is designed for a young couple. Their main request is to create a minimalistic, functional interior...
Principal architect
Ekaterina Usova
Design team
Designer — Ekaterina Usova Art Director - Polina Kuzurman The head of the bureau is Vlad Sedov Decorator – Ksenia Chernykh
Environmental & MEP engineering
Visualization
Ekaterina Usova
Tools used
Autodesk 3ds Max, AutoCAD
Typology
Residential › Apartment

