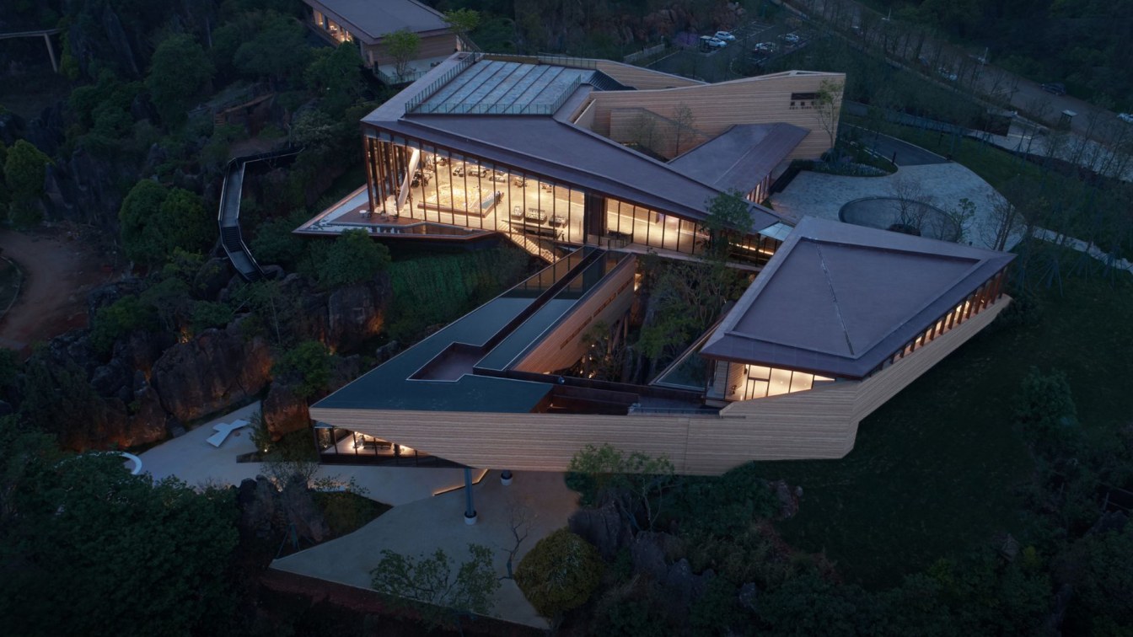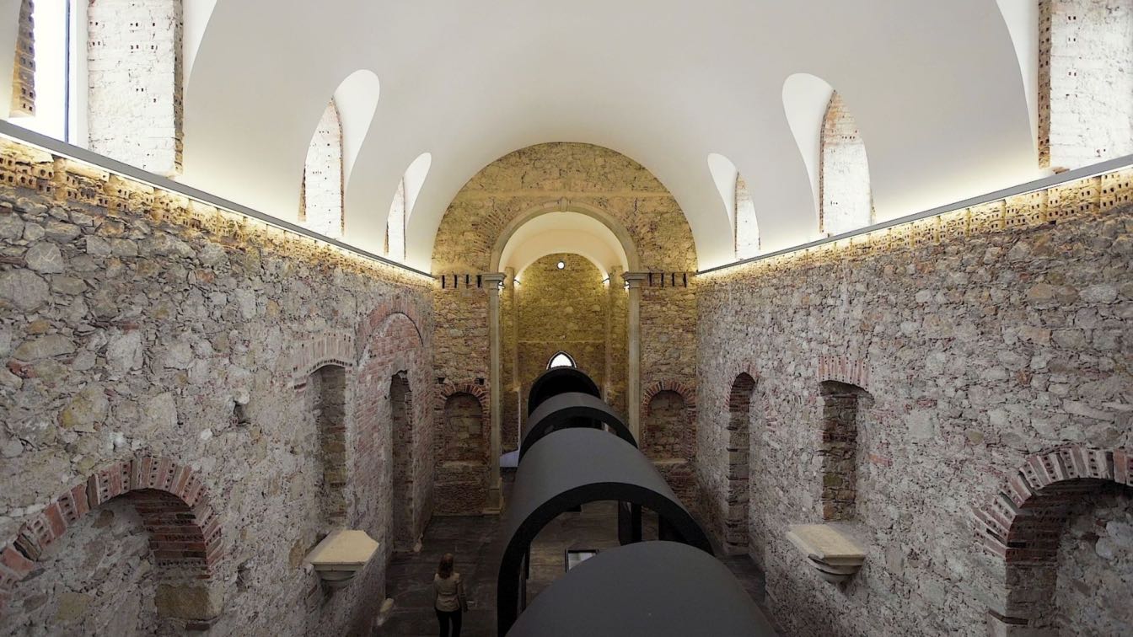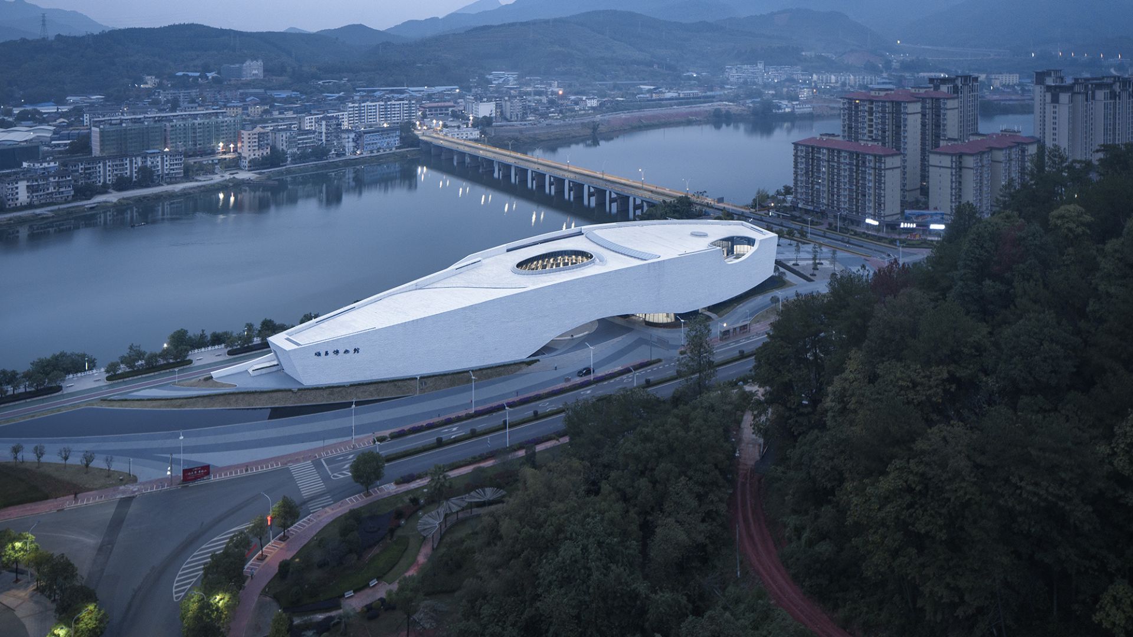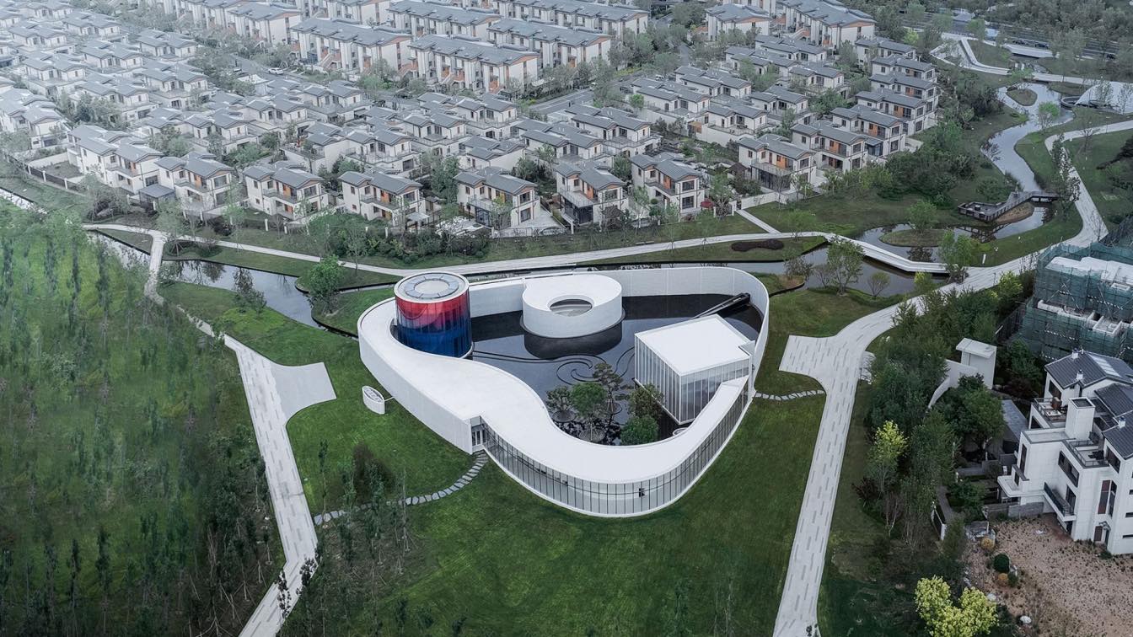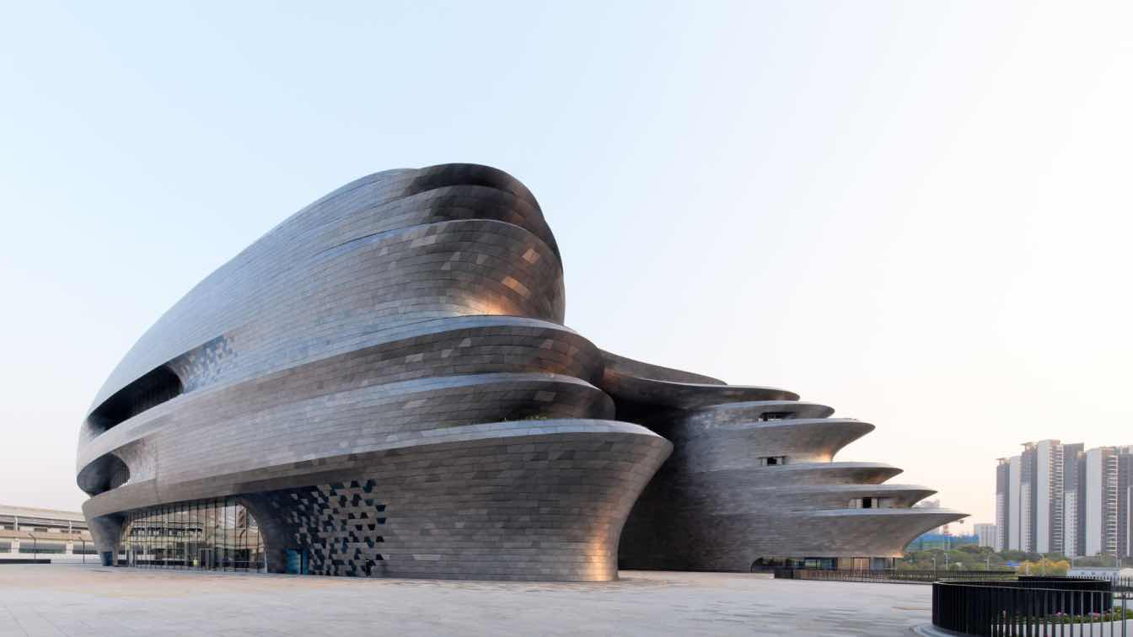gad: The art museum, situated in the west of Kunming City, is an important public building in the Cuifeng Ecological Park. The meaning of “Mountain & Sea” comes from its position, keeping away from the hustle and bustle of the city and appearing vividly on the mountain, as well as from its location at the north end of the Dianchi Lake system, with excellent landscape resources, and the city, water and mountains are all included in the sight. The strong site characteristics also contribute to the special art space.
Utilizing the terrain
The site is about half a quarter of an hour’s drive from the foot of the mountain. Climbing here, you will see the stone forest winding and the mountain is cut into upper and lower tablelands, with a height difference of more than ten meters, seemingly steep and poetic. During exploration, you may find the platform, tea house, viewing pavilion, veranda, playing pool, etc. built by previous refined scholars, distributed from the bottom to the top of the stone forest.
It seems to be disordered, but when trying to connect point by point, it looks like a constellation diagram showing the accumulation of people’s cognition of this site, which is interesting. Therefore, the architect gave up the idea of building the art museum on a stable platform and began to disassemble it, intending to spread the space of the art museum along with the terrain, dance with the stone forest, and form a settlement of multiple relationships. A picture suitable for appreciation, travel and reflection gradually takes shape.

Utilizing the scene
On the hillside, the magnificent scenery spreads along the far, middle and near levels, bringing clues to the orientation of the building layout. In the continuous elevation change, the disassembled art gallery space is nested on the “∞” shaped walking path, either juxtaposed or connected in series. By shaping the frame scenes of different points, the exhibition and the environment are superimposed and integrated, setting off the architectural atmosphere of “scooping a ladle of Dianchi Lake and placing on the hillside”.
Utilizing the shape
The stone forest in the site is undoubtedly a unique scenery of Yunnan. For the architect, using the columnar, flaky, or tufted entities to enclose an unstable space with rich changes of width and height is the most interesting point of design. In the process of deepening, this kind of spatial enclosure language was actively adopted. The spatial enclosure abstractly mimics the stone forest with a discrete wall system, enclosing in the north and opening to the mountain and sea sequentially in the south. It is horizontally overhead and closely imbedded with the stone forest.
The architectural form moves with the stone, creating a sense of floating with the logic of “low intervention”. The structural system cleverly avoids the obstacle of the stone forest and seeks support in its gaps. The indoor tree-shaped columns are light on their feet, which meets the clear and transparent needs of the main exhibition space.

Utilizing the sense
The deconstructed “Mobius band” connects the exhibition dynamic line, the viewing dynamic line and the curiosity dynamic line, which is a further retrospect and interpretation of the site, while providing a special experience. The building materials are endowed with the local rammed earth and red clay images of Yunnan. With the flow of footsteps, people and scenery are talking in light and shadow.
At the root of the stone forest at the bottom, the limited space corresponds to the touchable and observable perception guide; walking to the high starry sky platform, the open platform brings the emotional sublimation instantly. Designed from a specific exhibition function, the art museum retains a deep sense of the historical and geographical dimensions to achieve a complete viewing experience of “sense, knowledge and comprehending”.
Conclusion
“Standing on the mountain, the feeling seems to permeate the mountain; looking at the sea, the imagination is like the surging water.”
From The Great Spirit in The Literary Mind and the Carving of the Dragon by Liu Xie
Located at the junction of the mountain and sea, the staggered stone forest is a prerequisite for triggering the design, as well as the spatial continuity that the concept deepening intends to present. Under the support of the builder, the building dances with the site according to with the context of the site, and blends with the mountain and sea.
























