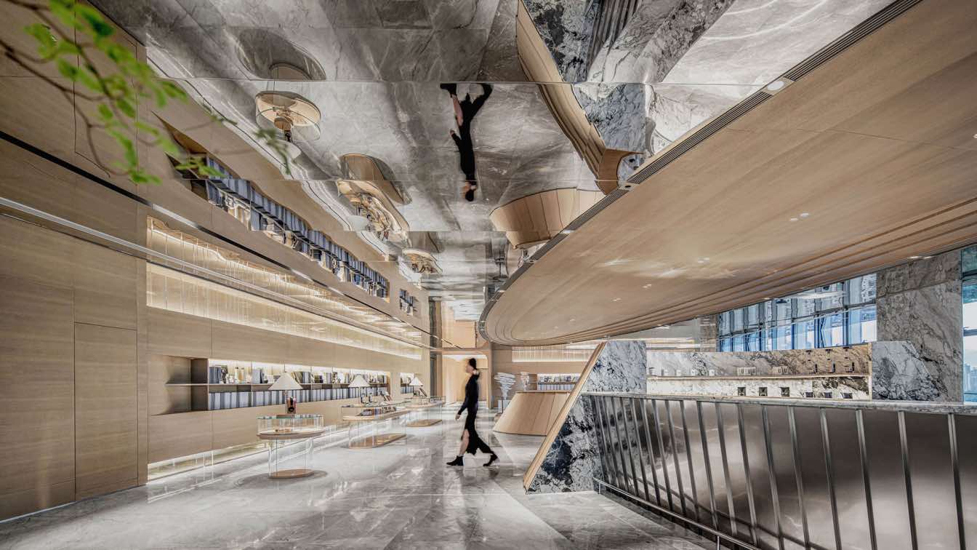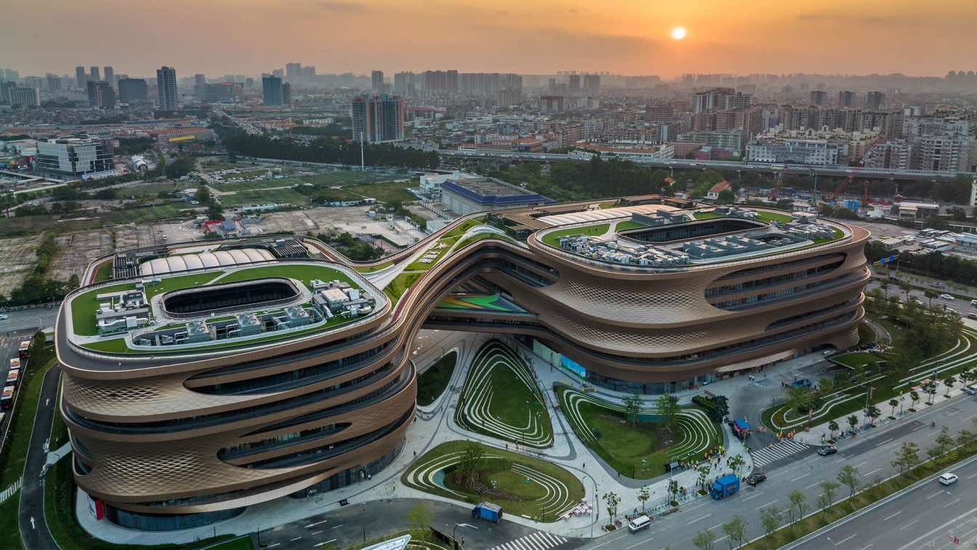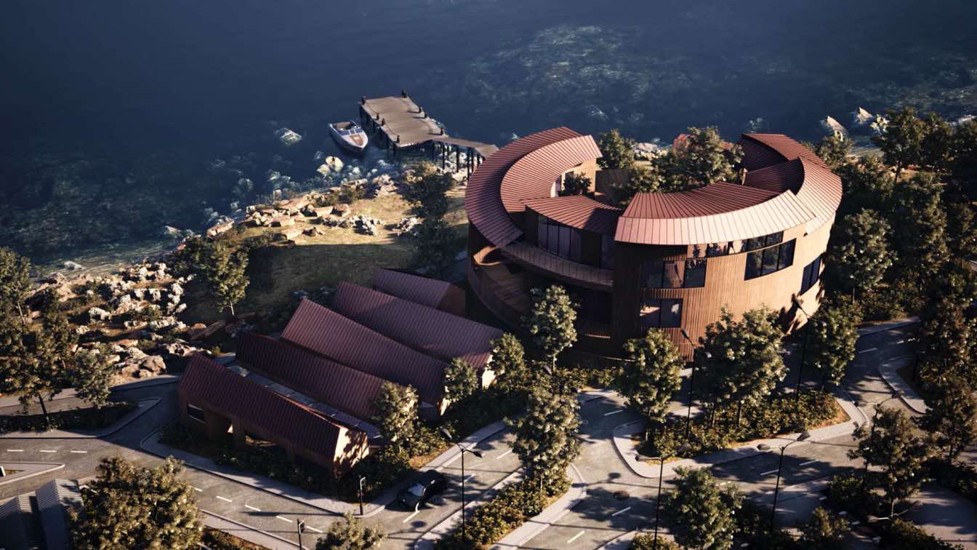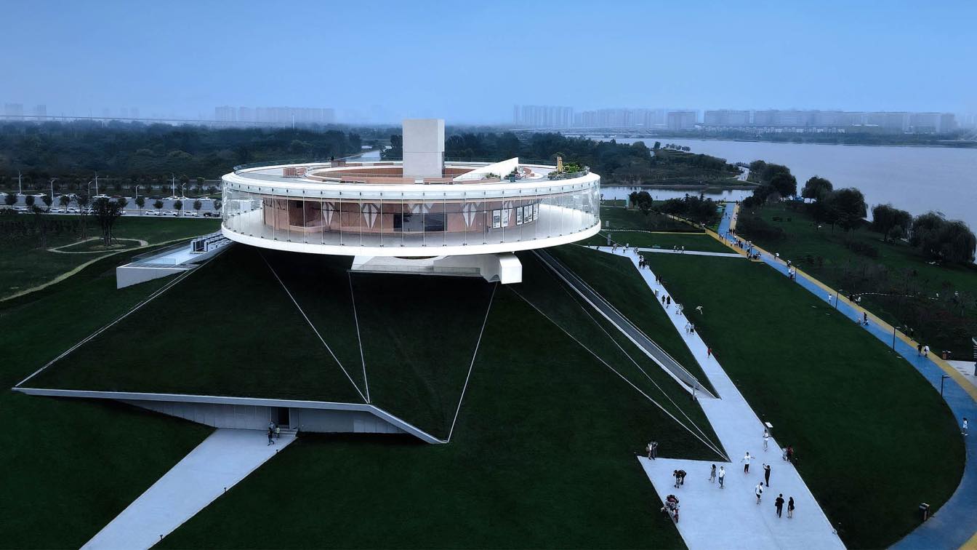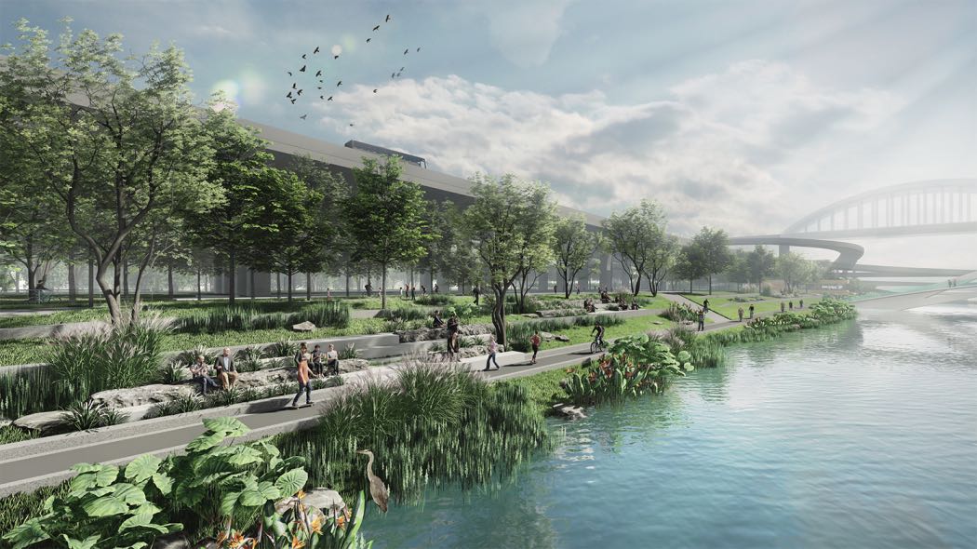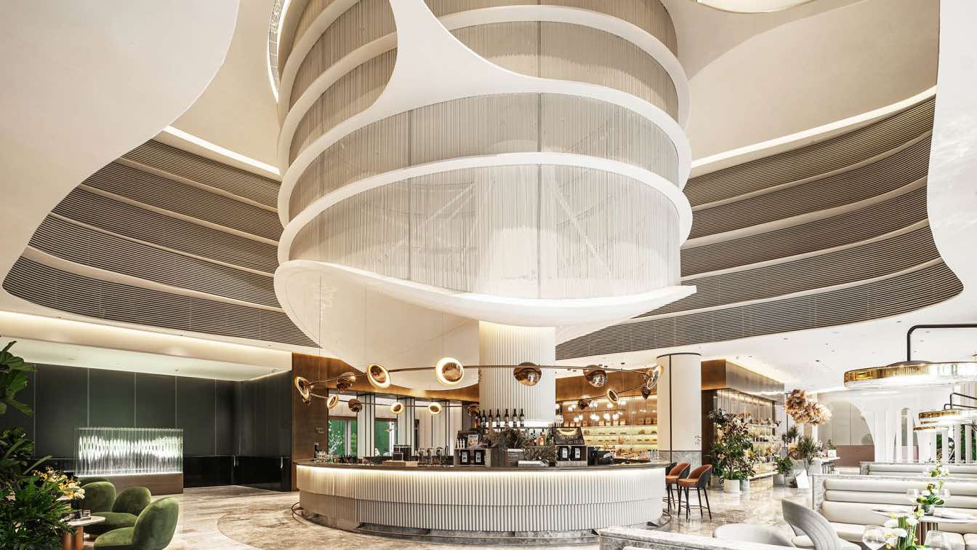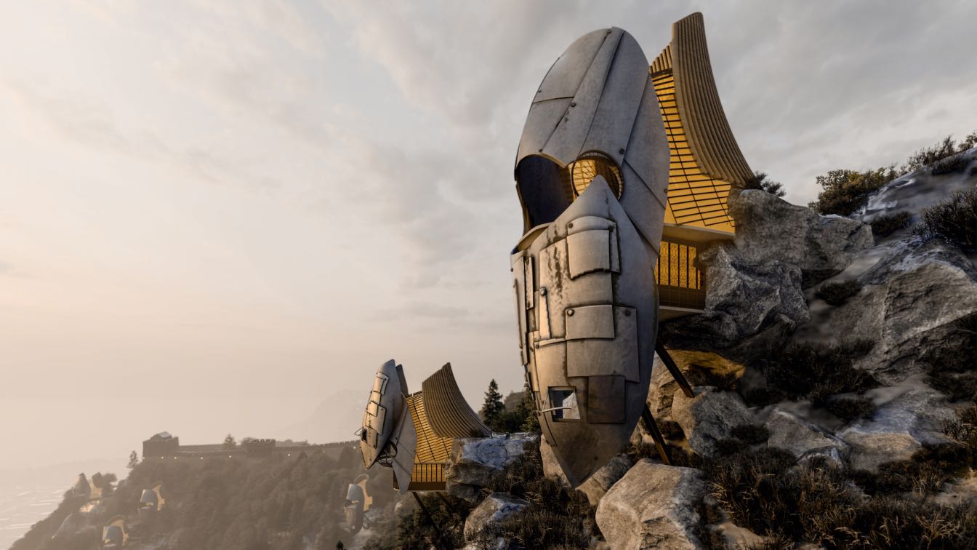The innovation of design comes from daily life and leads the transformation of city life from tradition to the future. Foshan Vanke Financial Center is located on Jinhua Road, which has been known as "Top Street of Financial Headquarters" in the city.
Interior design
Karv One Design
Photography
King Ou, Neon Wang
Principal designer
Kyle Chan
Design team
Jimmy Ho, Yujie Peng, Angel Ho, Amber Ho, Kennys Zeng, Derrick Liang, Joey Zhou, Edwin Ng, Sherman Lai, Sail Huang, Lily Li
Collaborators
IF Design (Furniture Designer)
Material
Grey marble, White marble, silver stainless steel, black stainless steel, Wood Flooring, Stucco, Light Grey Wallpaper
Tools used
Adobe Illustrator, Adobe Photoshop
Typology
Commercial › Financial Center
Infinitus Plaza is the new global headquarters of Infinitus China. Incorporating work environments designed to nurture connectivity, creativity and entrepreneurship, the new headquarters also includes the group’s herbal medicine research facilities and safety assessment labs as well as a learning centre for conferences and exhibitions.
Project name
Infinitus Plaza
Architecture firm
Zaha Hadid Architects (ZHA)
Location
Guangzhou, China
Photography
Liang Xue, ZHA
Principal architect
Patrik Schumacher
Design team
Congyue Wang, Feifei Fan, Lida Zhang, Eugene Leung, Lily Liu, Qi Cao, Shu Hashimoto, Xiaoyu Zhang, Ying Xia, Zhe Xing, Anat Stern, Chaoxiong Huang, Damiano Rizzini, Harry Spraiter, Marius Cernica, Tommaso Casucci, Xuexin Duan, Lida Zhang, Shu Hashimoto
Built area
185,643 m² (Gross Floor Area), 118,200 m² (Above Ground), 67,443 m² (Below Ground), 59,368 m² (Interior Design Area), 18,000 m² (Retail), 42,800 m² (Bicycle Parking), 2100 m² (Electrical Bike Parking)
Collaborators
GDAD, BuroHappold Engineering, Basalt, ARCADIS, Guangzhou Pearl River Engineering Construction Supervision
Interior design
Zaha Hadid Architects, GoldMantis, Sundart
Landscape
Zaha Hadid Architects, Pubang
Environmental & MEP
BIAD, GDAD
Lighting
LIGHTDESIGN, LUMIA, Holy Power
Construction
Guangdong No.1 Construction Engineering
Material
25,088.33 tonnes of recycled materials have been used in the construction of Infinitus Plaza, primarily: steel, copper, glass, aluminium alloy profiles, gypsum products and wood
Typology
Commercial › Headquarter
Located within a quadrangle courtyard in Beilucaoyuan Hutong in Beijing, La maison Xun, a Chinese style restaurant, has been put into operation quietly. Unlike other popular high-end restaurants today, it boasts its comfortable modern art and antique architectural pattern.
Project name
La Maison Xun
Architecture firm
LDH Architectural Design
Location
Beilucaoyuan Hutong, Dongcheng District, Beijing, China
Photography
Wang Ting from Dalian AsYouSee
Principal architect
Liu Daohua
Design team
Liu Daohua, Cheng Qianyuan, Li Youzhe, Li Lei
Collaborators
Chen Darui (Furniture Consultant), Maxmark and Chendarui (Furniture Cooperator), : Zhao Qianying and Zhang Zhanzhan from ArtDepot (Art Cooperator), Creative Director of spatial flower and plant of Cohim Yu Honghui (Spatial flower and plant design)
Lighting
Beijing Guangshe Lighting Design Co., Ltd
Material
Wood, Glass, Stone, Steel
Architectural visualization, and especially animation, is an indispensable part of architecture practice, that helps architects, designers, and real estate developers virtually showcase their unbuilt environments. This architectural animation inspired by Honglin Li’s circular waterfront cottage was made in Unreal Engine, real-time technology has br...
Project name
Circular Waterfront Cottage
Architecture firm
Concept inspired by a circular cottage by architectural designer Honglin Li. We decided to recreate this project in full CG animation
Tools used
Unreal Engine 4.26, Autodesk 3ds Max, Davinci, Rizom UV, Quixel Bridge. System configuration: Ryzen 9 3950x, 64 Gb RAM, 2080 ti
Visualization
Anton Pohrebniak, CUUB Studio
Typology
Residential › House
As an important component of Zhengdong New District’s public amenities, the Dragon Lake Public Art Center will be used to showcase urban planning initiatives and exhibitions in the short term, and as a public art center in the long run.
Project name
Dragon Lake Public Art Center
Architecture firm
STUDIO A+
Location
Zhengzhou, Henan Province, China
Photography
Su Chen, Chun Fang, Zhendong Jiang, Arch-exist photography
Principal architect
Min Wang(STUDIO A+)
Design team
Min Wang, Mei Ding, Hui Li, Yuliang Wang, Ye Miao, Shizhuang Zhu, Dahua Liu, Chongshuo Wang, Kefeng Liu, Yufeng Zhao, Rui Li, Jiale Ge, Yiyang Song, Mingyan Zhang
Collaborators
BIM: Hao Jiang, Yiting Gao, Xiaoqiang Zhou, Yan Liu, Heng Jin. Curtainwall Design: Bing Qu, Chi Gao. Partner: The Architectural Design and Research Institute of HIT (Harbin Institute of Technology), China Academy of Building Research Co., Ltd.
Interior design
Ge Zhang, Wuting Li, Hongyu Wang
Structural engineer
Congzhen Xiao
Environmental & MEP
Chaohong Mi, Gang Chen, Peijiang Zhao, Shouyong Liu, Hong Li, Peng Zhang, Liying Zhang, Zhenyu Sun, Bin Sun, Baolong Shen, Shuwei Wang
Landscape
Wenwen Zhang, Puqi Liu, Kai Shen
Lighting
Dongning Wang, Lihua Zhou, Jinlong Liang, Qiang Chen
Construction
The Second Construction Limited Company of China Construction Eighth Engineering Division
Material
Smooth fair-faced concrete, ultra-clear glass, white and wooden color coated aluminum panels/grilles
Client
Zhengdong New District Construction Development Investment Co.,Ltd.
Typology
Cultural › Arts Center
Designing with water for climate-proof urban regeneration. Team VenhoevenCS-HOPE-HUADONG has designed the winning masterplan for a new living landscape along the central Pailao River in the Bao’an district in Shenzhen, China. As a rapidly urbanising region located below sea level, the Pailao River Blueway Project will prevent flooding due to heavy...
Written by
VenhoevenCS architecture+urbanism
Photography
HOPE Landscape Design
The high-line rising up is the yearning of mankind for the sky. Karv One Design has created a floating urban center-"Metropolis".
Interior design
Karv One Design
Photography
Chen Ming, Neon Wang
Principal designer
Kyle Chan
Design team
Kyle Chan (Cheif Designer). Jimmy Ho, Yujie Peng (Project Designer). Angel Ho, Leon Zhang, Amber Ho, Kennys Zeng, Joey Zhou, Sail Huang, An Luo, Lily Lee, Li Song, Shao Shuai
Collaborators
Hannah Shen, Cvin He, Chiron Xiao, Rovi Luo (Furniture Designer). Cheryl Tam (Graphic Designer). Sophie Shu, Larrissa Yan, Neon Wang, Amber Peng (Theme Analyst)
Material
Grey marble, White marble, Black marble, White terrazzo, Copper color brushed stainless steel, Corrugated stainless steel Primary color mirror stainless steel, Turquoise Glass, Pink Paint, Wood Flooring
Tools used
Adobe Illustrator, Adobe Photoshop
In a world where we did not stop evolving and continued the luxurious lifestyle, nature fought its way back against us by wiping away our lands and punishing us for not taking care of it the way we were meant to. We are in the year 2051 and the world is in ruins.
Project name
On The Rocks
Architecture firm
Abhijit Prasanth, Asjad Ahmed, Manoj Pandian
Location
The Great Wall of China
Tools used
Rhinoceros 3D, SketchUp, Lumion, Adobe Photoshop
Design team
Abhijit Prasanth, Asjad Ahmed, Manoj Pandian
Visualization
Abhijit Prasanth
Status
Concept - Design, Competition Proposal

