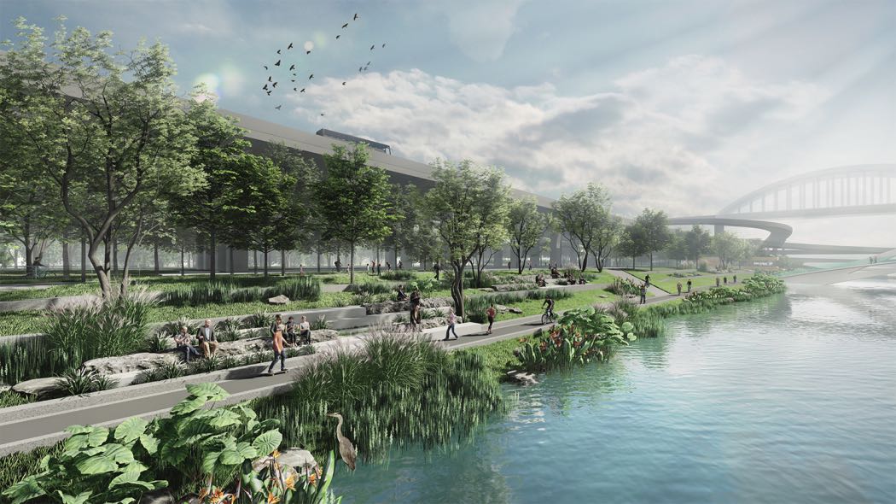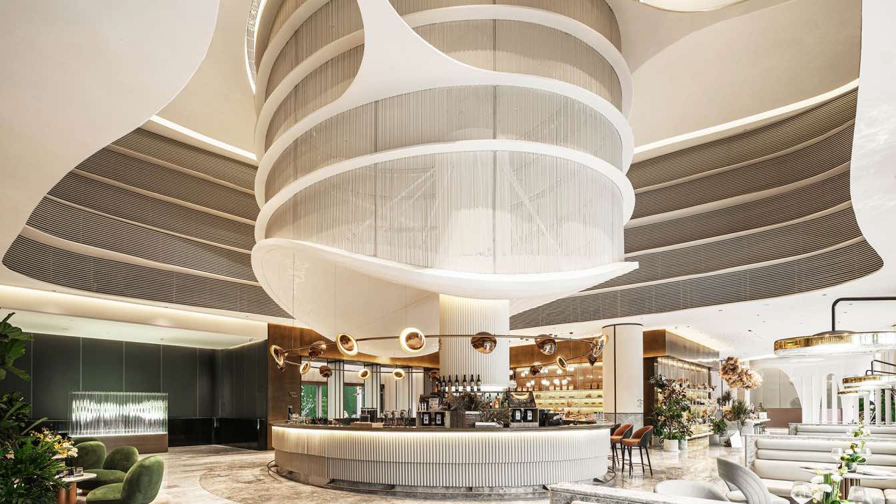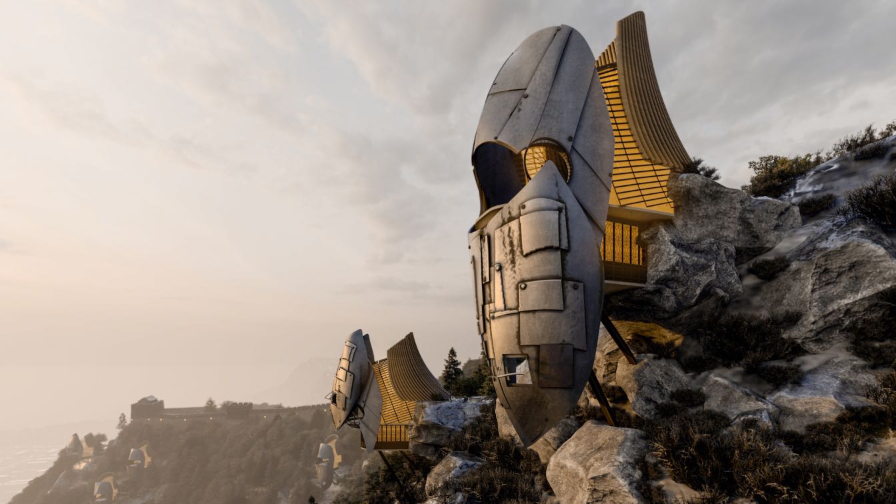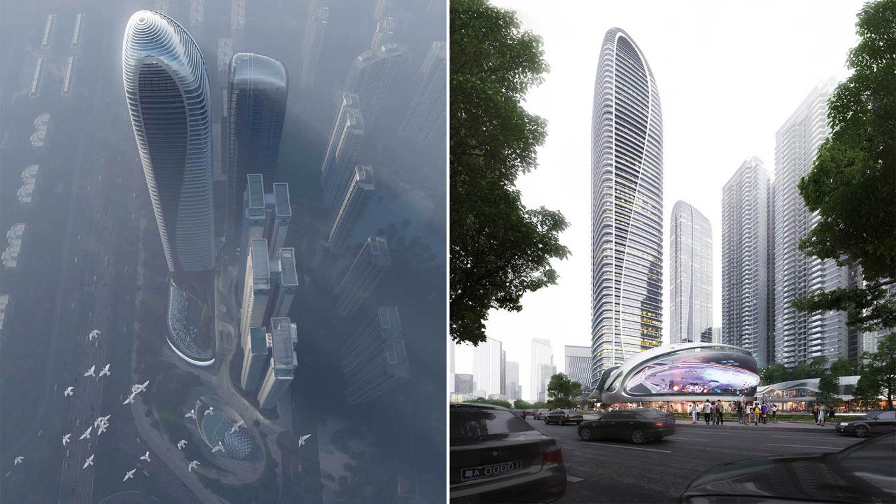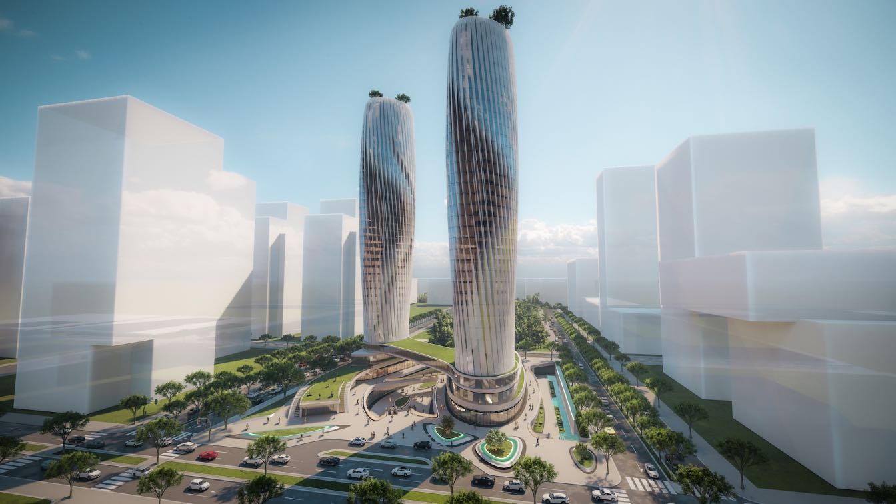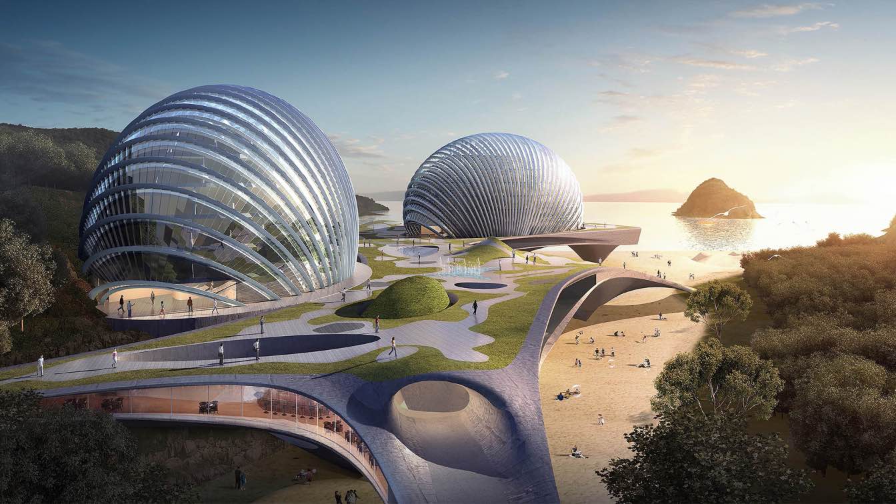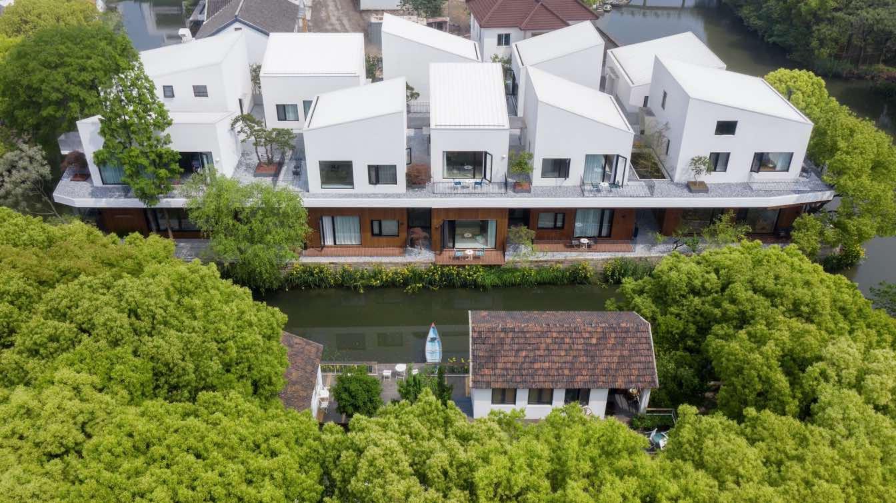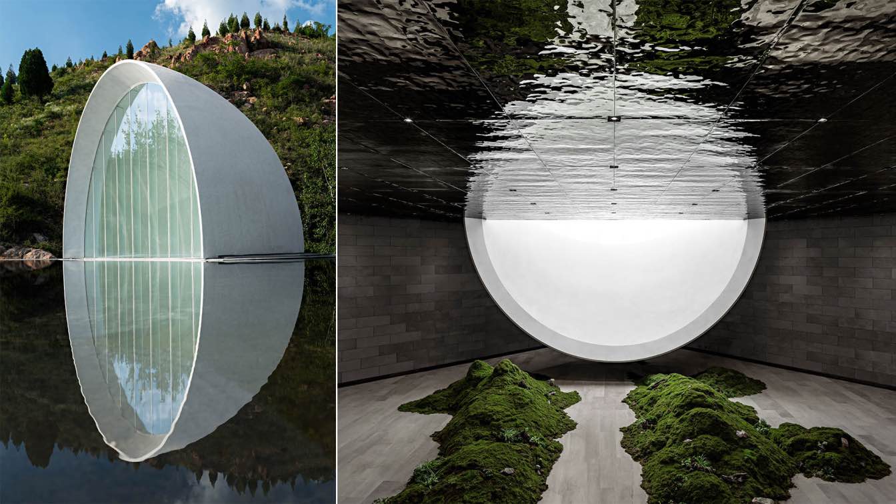Designing with water for climate-proof urban regeneration. Team VenhoevenCS-HOPE-HUADONG has designed the winning masterplan for a new living landscape along the central Pailao River in the Bao’an district in Shenzhen, China. As a rapidly urbanising region located below sea level, the Pailao River Blueway Project will prevent flooding due to heavy...
Written by
VenhoevenCS architecture+urbanism
Photography
HOPE Landscape Design
The high-line rising up is the yearning of mankind for the sky. Karv One Design has created a floating urban center-"Metropolis".
Interior design
Karv One Design
Photography
Chen Ming, Neon Wang
Principal designer
Kyle Chan
Design team
Kyle Chan (Cheif Designer). Jimmy Ho, Yujie Peng (Project Designer). Angel Ho, Leon Zhang, Amber Ho, Kennys Zeng, Joey Zhou, Sail Huang, An Luo, Lily Lee, Li Song, Shao Shuai
Collaborators
Hannah Shen, Cvin He, Chiron Xiao, Rovi Luo (Furniture Designer). Cheryl Tam (Graphic Designer). Sophie Shu, Larrissa Yan, Neon Wang, Amber Peng (Theme Analyst)
Material
Grey marble, White marble, Black marble, White terrazzo, Copper color brushed stainless steel, Corrugated stainless steel Primary color mirror stainless steel, Turquoise Glass, Pink Paint, Wood Flooring
Tools used
Adobe Illustrator, Adobe Photoshop
In a world where we did not stop evolving and continued the luxurious lifestyle, nature fought its way back against us by wiping away our lands and punishing us for not taking care of it the way we were meant to. We are in the year 2051 and the world is in ruins.
Project name
On The Rocks
Architecture firm
Abhijit Prasanth, Asjad Ahmed, Manoj Pandian
Location
The Great Wall of China
Tools used
Rhinoceros 3D, SketchUp, Lumion, Adobe Photoshop
Design team
Abhijit Prasanth, Asjad Ahmed, Manoj Pandian
Visualization
Abhijit Prasanth
Status
Concept - Design, Competition Proposal
The design draws inspiration from the motion of a koi fish leaping through a dragon gate, allegorising it to the pioneering spirit and upward development of the area. Through volume shifting, the podium is designed in a streamlined wave shape, to mirror the temperament of the coastal city.
Project name
Zhanjiang Yunhai No.1
Location
Zhanjiang, China
Principal architect
Dr.Andy Wen, Aedas Global Design Principal; Yijun Qian, Aedas Executive Director
Client
Zhanjiang Leji Investment Co.,Ltd
Typology
Hospitality › Hotels, apartments, retail streets, and vibrant leisure squares
Mixed-Use Development with twin office towers, a retail podium, and an exhibition. The project is aimed to attract pedestrians by generating an axis running through the two towers creating a pedestrian boulevard lined with shops, cafes, and retail functions.
Project name
Mixed-Use Development
Architecture firm
Omar Hakim
Tools used
Rhinoceros 3D, Lumion, Adobe Photoshop
Principal architect
Omar Hakim
The Hotel Nudibranch is a key part of the Nanji international tourism island development in Zhejiang, in the East China Sea. The site is called Dashaao, which means ‘grand sandy bay’. The design is inspired by sea creatures, which the island is famous for, such as nudibranch and other shellfish.
Project name
Hotel Nudibranch
Architecture firm
SpActrum
Location
Dashaao, Dongping, Dongtou District, Wenzhou, Zhejiang Province, P.R.China
Principal architect
Yan Pan
Design team
Zhen Li, Yu Zheng, Hao Chen, ShAil Paragkum Patel, Nan Sun, and Yuchen Qiu
Client
Pingyang (Nanji Island) Tourism Investment Co.
Typology
Hospitality › Hotel, Urban Facility, Playground, Restaurants, Bars, Spa and swimming pool
As a typical picturesque Chinese Jiangnan town, the village of Jijiadun locates about 1.5-hour drive from the central city of Shanghai. With the rapid development of urbanization in China, the problem of rural hollowing-out is becoming increasingly serious
Architecture firm
B.L.U.E. Architecture Studio
Location
Jijiadun Village, Kunshan City, China
Principal architect
Shuhei Aoyama, Yoko Fujii, Yixin Yang, Yu Cao, Lu Chen
Material
(exterior) laminated bamboo, white stucco, matte white metal roofing, galvanized steel sheet / (interior) terrazzo, exposed aggregate concrete, wood, stucco
Typology
Residential › Boutique Guesthouse
The Ultimate Nostalgia: Tai'an Ceremony Hall (Shandong Province, China), it was unveiled as an exemplar of China's rural revitalization practice. In this project, SYN Architects took part in landscape design, architecture design and interior design.
Project name
The Hometown Moon
Architecture firm
SYN Architects
Location
Daolang Town, Tai’an City, Shandong Province, China
Photography
Zheng Yan, Huasheng (video)
Principal architect
Zou Yingxi
Design team
Liu Yuan, Jin Na
Collaborators
Zhu Feng, Chen Lan, Liang Xiaoting, Ruan Jianjun, Shi Lina, Tang Tang, Zheng Lihua, Liu Shuang (Sketch), Feng Yasong, Liao Shijie, Chen Lu, Xu Yan, Zheng Shuai
Interior design
Xia Fuqiang, Qian Guoxing, Cao Zhenzhen, Liu Tingting, Li Qianxi, : Feng Yan, Guo Mengjia, Li Hui
Built area
1469 m² (architecture area), 856 m² (interior area)
Structural engineer
Wang Qiang, Yang Jian, Yan Dongqiang
Environmental & MEP
Huang Yuanzheng, Mei Yantao, Ji Pengcheng
Landscape
Jin Nan, Xu Lu, Liu Shuang, Li Beibei, Liang Jingqi
Lighting
Create stars studio lighting design
Construction
Shandong Tai Shan Puhui Construction Ltd, Shandong Tai Shan Puhui Construction Ltd,
Material
Slab, Glass, Wood Panels, Stainless Steel Panels
Client
Taian Lushang Jiunvfeng Rural Revitalization Co., Ltd.
Typology
Religious Architecture › Chapel

