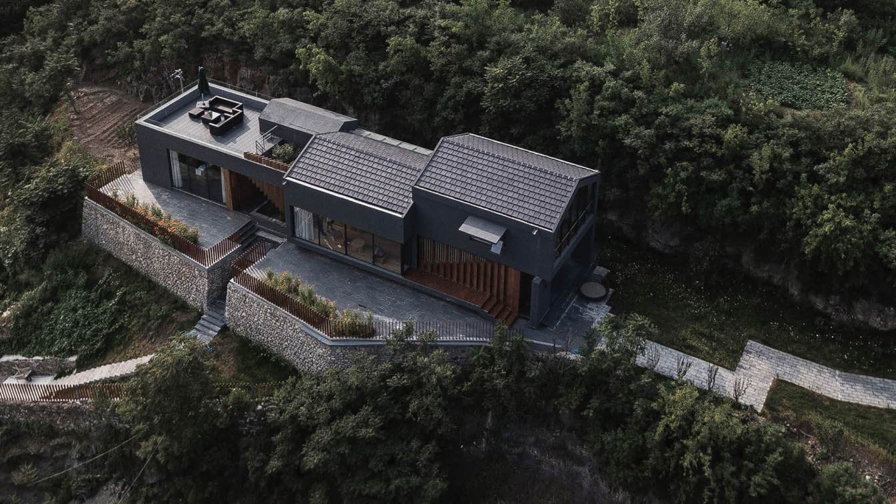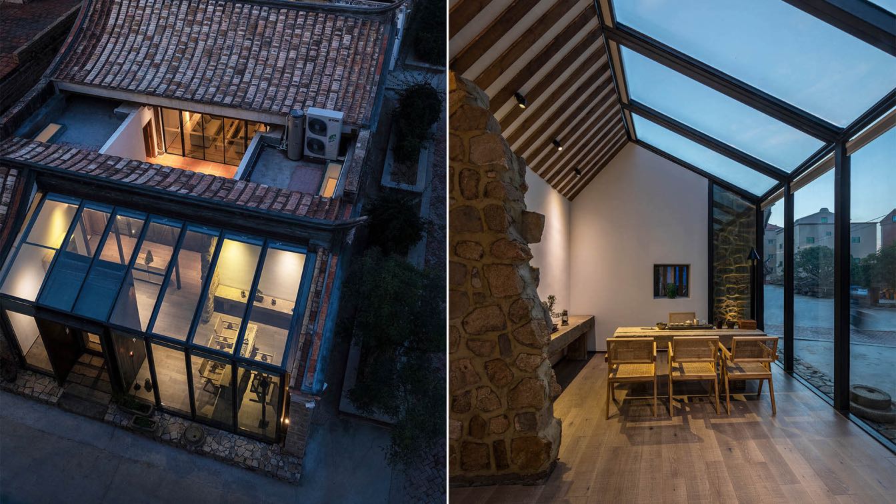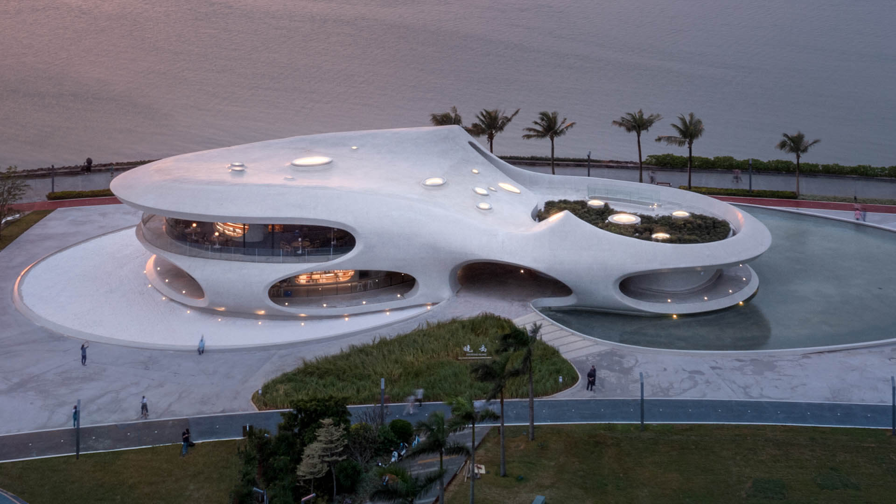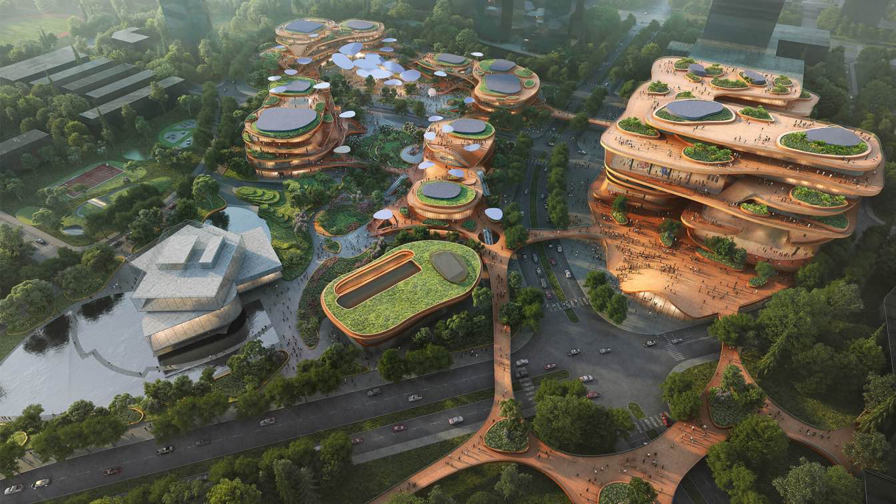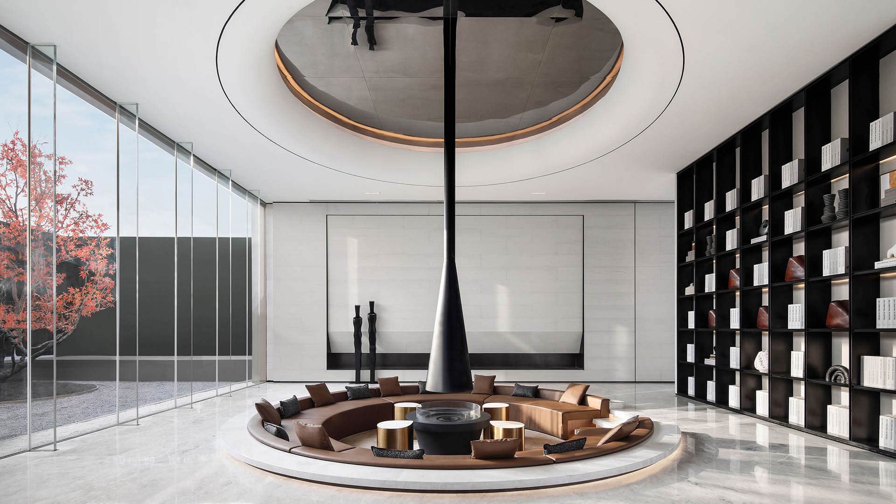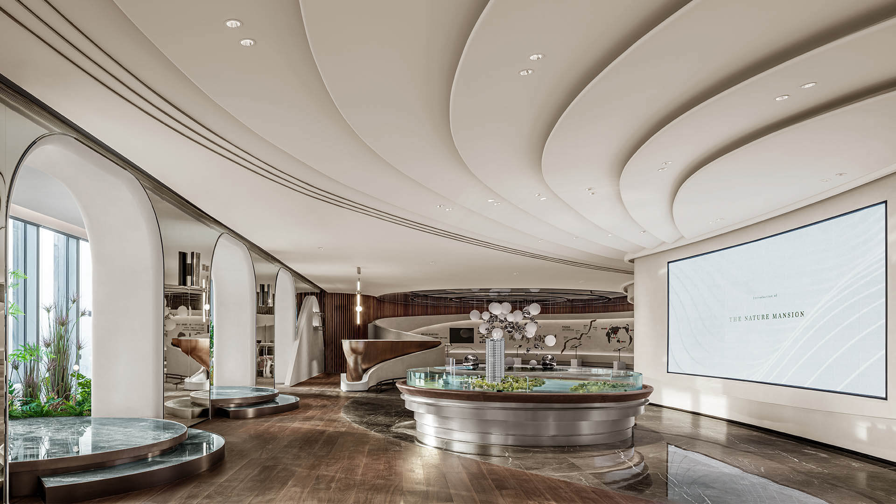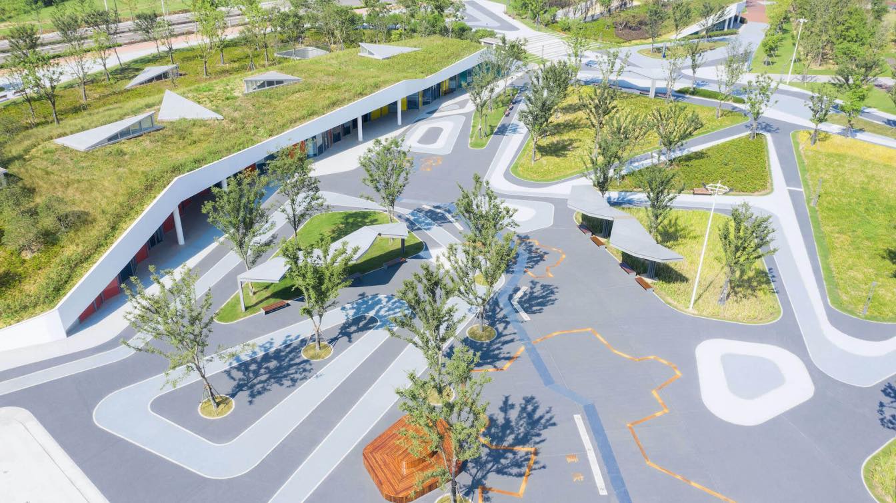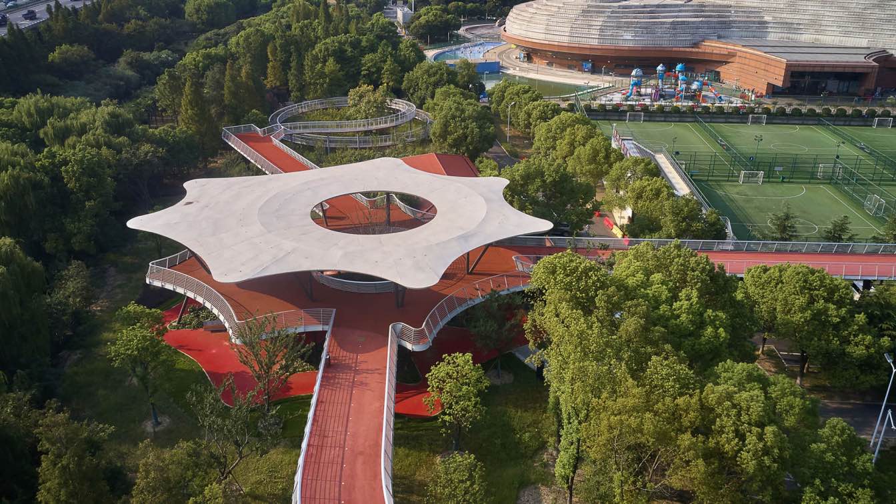In the western area of Beijing City, numerous ancient villages scattered among the rolling hills. Although most of the historical relics have not been preserved, the lifestyle of the local folks on the hills remains as it has been for centuries.
Project name
A residence on the hillside - Donghulin Guest House
Architecture firm
Fon Studio
Location
Donghulin village, Mentougou District, Beijing, China
Design team
Jin Boan, Li Hongzhen, Luo Shuanghua, Zhang Jingyi, Song Yuanyuan
Material
Birch multilayer board / Xiaozuo Wood, teture paint / STO, granite / Lingsheng Stone Lt,d
Client
Jingxi Cultural Tourism Group
Typology
Residential › House
The rebirth of traditional architecture. Southern Fujian, located on the southeast coast of China, is the beginning of the "Maritime Silk Road" in history, and has been an important maritime transportation hub since ancient times.
Project name
Xiangyuxiangyuan Home Stay
Architecture firm
The Design Institute of Landscape & Architecture China Academy of Art Co., Ltd.
Location
Dazhai Village, Xiamen, Fujian Province, China
Photography
AOGVISION, Kobe Photography Studio
Principal architect
Huang Zhiyong
Design team
Lin Miao, Yang Jian, Wang Jiejie, Jiang Fangjun, Lin Yongfeng
Collaborators
Yongfeng Lin (Decoration Design)
Lighting
HangZhou LEHAN Lighting Engineering Co., Ltd.,Sidon Lighting Yang Pinglan
Material
Wood, Glass, Stone, Steel
Client
Xiamen Xiangyu Group Corporation;Xiamen Xiangan
Typology
Hospitality › Hostel
MAD Architects, led by Ma Yansong, has announced the opening of the Cloudscape of Haikou on the southern tip of China. A unique urban public and cultural space for citizens and visitors to Haikou, this flowing, sculptural concrete form was named as one of the “most anticipated architecture projects of 2021” by The Times of London.
Project name
The Cloudscape of Haikou
Architecture firm
MAD Architects
Location
Haikou, Hainan Province, China
Photography
Arch-Exist, CreatAR Images, Aogvision
Principal architect
Ma Yansong, Dang Qun, Yosuke Hayano
Design team
Qiang Siyang, Shang Li, Sun Feifei, Dayie Wu, Alan Rodríguez Carrillo, Xie Qilin, Beatrice Bavuso
Collaborators
Fu Changrui (Associate in Charge), East China Architectural Design and Research Institute (Executive Architect), RFR Shanghai (Façade Consultant), 2x4 Beijing (Signage Design)
Interior design
Beijing Ling & BuYao Interior design
Lighting
Beijing Ning Field Lighting Design Corp., Ltd.
Material
Fair-faced concrete
Construction
Yihuida Shimizu Concrete
Client
Haikou Tourism & Culture Investment Holding Group
Typology
Educational › Library
MVRDV has begun construction on Shenzhen Terraces, a mixed-use project that forms the core of the thriving university neighbourhood in Shenzhen’s Longgang District. The project comprises a stack of accessible plates containing the buildings’ programme, where all communication takes place on the shaded terraces to maximise public life.
Project name
Shenzhen Terraces
Photography
© Atchain, Copyright: MVRDV 2018 – (Winy Maas, Jacob van Rijs, Nathalie de Vries)
Principal architect
Winy Maas (Founding Partner in charge)
Design team
Sanne van Manen, Irgen Salianji, Shengjie Zhan, Luca Beltrame, Katarzyna Maria Ephraim, Cas Esbach, Hengwei Ji, DongMin Lee, Yannick Macken, Giuseppe Mazzaglia, Siyi Pan, Sen Yang, Jiani You, Daan Zandbergen
Built area
95,000 m² mixed-use
Collaborators
Gideon Maasland (Director)
Construction
hanghai Xinyuan Construction Engineering Consulting Co., Ltd (Cost Calculation)
Visualization
Atchain, Light Studio, Antonio Luca Coco, Kirill Emelianov
Client
Shenzhen Shimao Xin Li Cheng Industry Co.,Ltd.
Typology
Mixed-use building, Educational, Offices, Retail, Cultural
The contemporary space design aesthetics are precious for the old industrial town without a specific style at Xigu, Lanzhou, Gansu, like the green in a desert. With the interior design by Mind Design, the sales office for Vanke • Starry Metropolis is enough to be called "Oasis" even green is not seen here.
Project name
Vanke (Lanzhou) • Starry Metropolis
Interior design
Mind Design
Location
Lanzhou, Gansu Province, China
Principal designer
Wang Dacheng, Cao Xing, Daisy Deng
Design team
Yu Bo and Cui Lei (Party A's Team)
Typology
Commercial › Sales Center
Karv One Design: Architecture is born to touch the sky, it is an artwork of city and fantasy. This time, our client, China Overseas Land & Investment Ltd. has airborne landed in the World Trade Tower, which is the tallest building in Wenzhou City.
Interior design
Karv One Design
Location
Wenzhou, Wenzhou
Photography
King Ou, Neon Wang
Principal designer
Kyle Chan
Design team
Kyle Chan, Derek Ng, King Ou, Yang Yang, YLeon Zhang, Bruce Li, Juan Lin, Sail Huang, Lily Lee, Derrick Liang, Katie Ng,
Collaborators
Sophie Shu, Larrissa Yan, Neon Wang, Amber Peng (Theme Analyst)
Material
Gray terrazzo Flooring, Dark gray natural stone staging platform, Bronze stainless steel, Mirror stainless steel, Light-colored solid wood, Gradient glass
Client
China Overseas Land & Investment Ltd.
Typology
Commercial › Sales Center
BAU (Brearley Architects & Urbanists): Jiangyin is on the Yangtze, the world’s busiest working river. The city is regenerating part of its industrial docklands as a high density live-work district. Stage one of this major project is the creation of a 4 km public realm along the river edge. The design was selected through invited competition.
Project name
Docklands Park
Architecture firm
BAU (Brearley Architects & Urbanists)
Location
Jiangyin City, Jiangsu Province, China
Photography
Zeng Jianghe, Xiazhi
Principal architect
James Brearley
Landscape Architecture
Fang Huang, Robin Armstrong, Wang Can, Xiong Juan, Li Shuyun, Lu Yinghong, Fang Xujie, Chen Yanling, Wang Chenlei, Huang Junbiao, Liu Xiaobo, Lisa Ann Gray, Alexander Abke, Wang Tiankui, Luo Li, Cheng Yedian
Design team
Jiang Han, Steve Whitford, Joseph Tran, Zhang Xu, Gao Weiguo, Ni Wei, Hou Huilin, Tatjana Djordjevic, Li Fuming, Wang Keming, Li Dongdong, Yang Tai, Pu Lengfeng
Area
36.7 Ha (Ship Building Park 7.6Ha; Shiyu Port Park 6.9 Ha; Jiucai Port Park 7.2 Ha; Huangtian Port Park 15 Ha)
Engineer
Jiangyin Urban and Rural Planning Design Institute
Contractor
Jiangsu Natural Environment Construction Group Co., Ltd., Changshu Traditional Chinese Architecture & Landscaping Construction Co.,Ltd., Suzhou Wu Lin Landscape Development Co., Ltd.
Client
Jiangyin Urban Planning Bureau
Typology
Landscape & Urbanism › Public Park, sports park, waterfront. Program: Sustainable urban drainage, city garden, wetland, parkland, heritage preservation, plazas, emergency docks, skate park adventure playground, tennis courts, basketball courts, gate ball courts, table tennis courts, soccer fields, outdoor swimming pool, outdoor theater, bike paths, running track, pavilions, commercial and amenities buildings and tourist information centers
BAU (Brearley Architects & Urbanists): The Jiangyin Greenway belongs to a growing movement in China towards healthy, sustainable transportation and urban enjoyment. Infrastructure of this scale has an opportunity, or more correctly a responsibility, to create meaningful places in the city. It is also seen as an opportunity for Jiangyin to assert it...
Project name
Jiangyin Greenway
Architecture firm
BAU (Brearley Architects & Urbanists)
Location
Jiangyin, Wuxi, Jiangsu province, China
Principal architect
James Brearley and Fang Qun
Design team
Guo Liexia, Gao Weiguo, Wu Xiaojian, Pan Linglu, Li Zheng, Yu Zhirui, Rong Yu, Lei Tao, Pablo Jimenez, Manuel Jose Godoy Alvarez, Fang Qun, Huang Fang, Steve Whitford, Peter Felicetti (Concept stage engineer), James Brearley
Structural engineer
Shanghai Lin Tongyan Li Guohao Civil Engineering Consulting Co., Ltd.
Construction
China Construction City Development Ltd in Jiangyin
Photography
Pavel Shubskiy - Egghead Photo
Client
China Construction City Development Ltd in Jiangyin
Typology
Public infrastructure › Landscape › Transport. Program: Elevated walkway, pedestrian bridges, playgrounds, amphitheatres, cafes, bike shops

