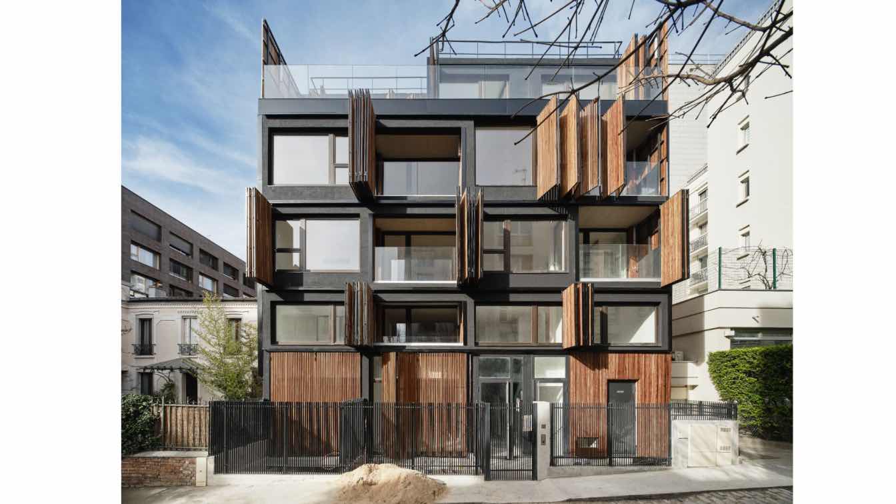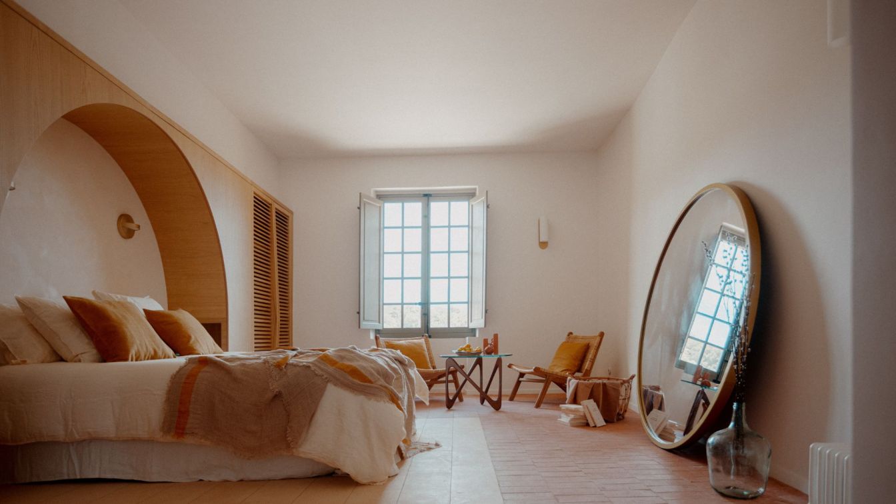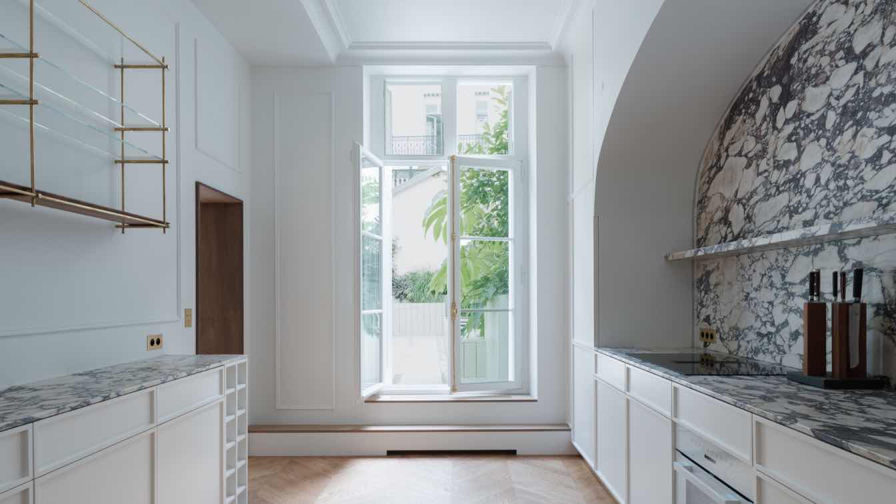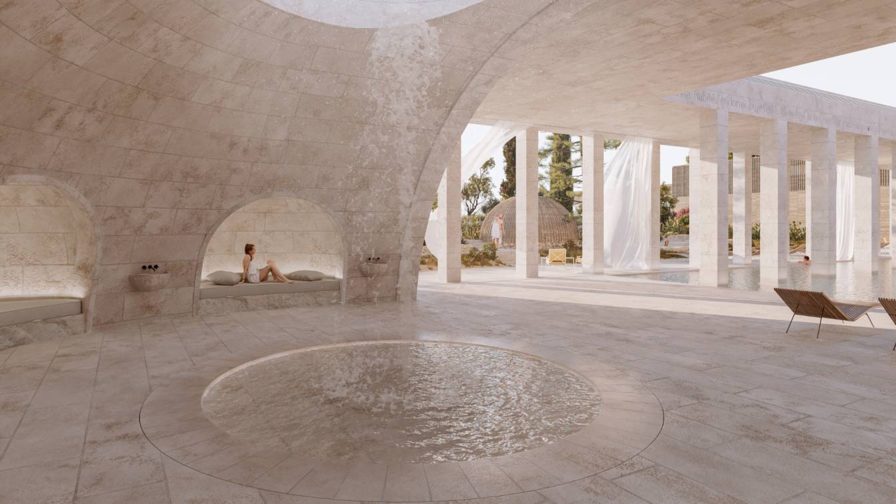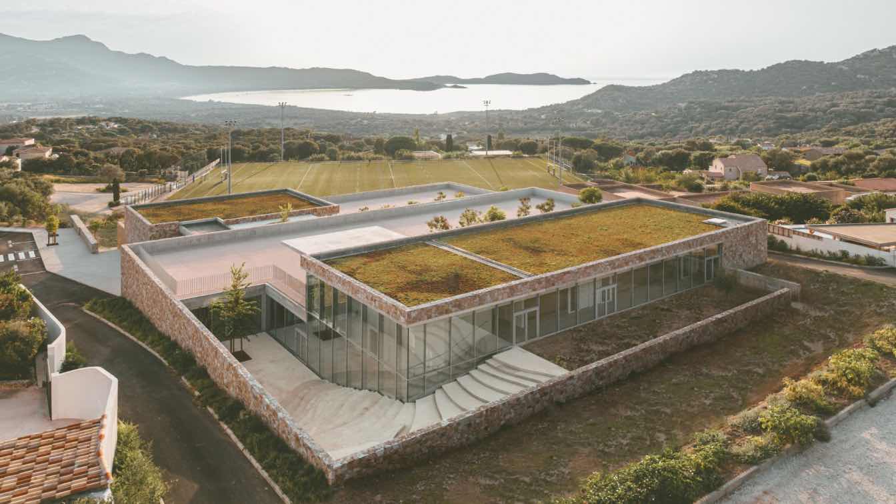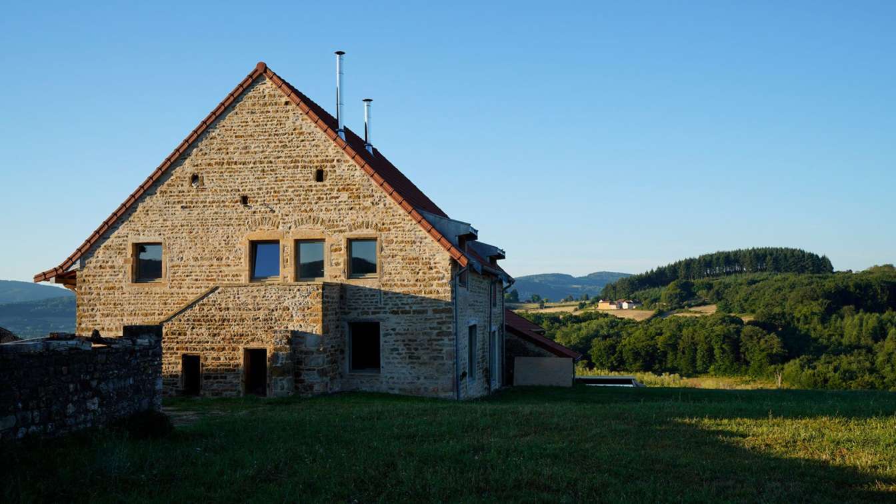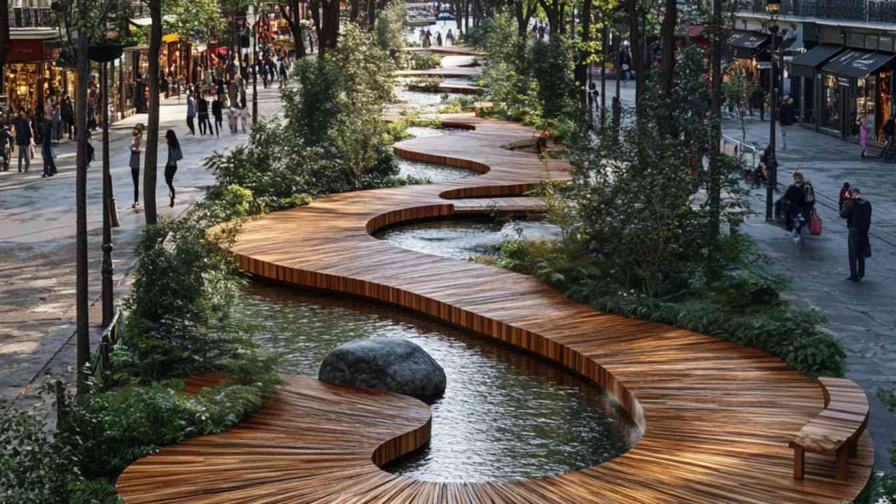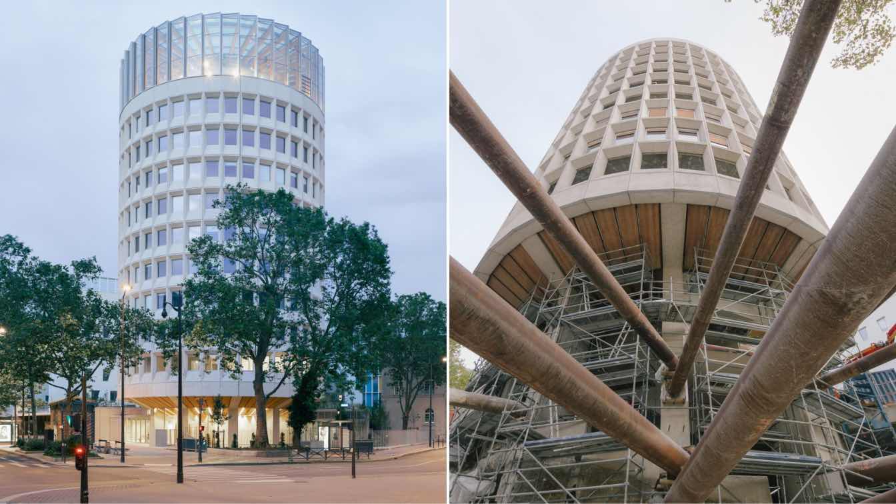Located in the heart of a private, peaceful passage perched on the highest part of Paris, this project aims to offer a living space completely disconnected from the hustle and bustle of the metropolis.
Project name
OSLO Residence
Architecture firm
Christophe Rousselle Architecte
Photography
Takuji Shimmura
Principal architect
Christophe Rousselle, Jean Philippe Marre
Design team
Dimitri Chausset
Interior design
Furniture: NEOVA
Environmental & MEP
Plumbing and Sanitary: Shower tray and screens: IDEAL STANDARD - Cabinet, sink and WC: ROCA -Bathroom faucets: JACOB DELAFON - Dishwasher: MODERNA - Kitchen faucets: ROCA - Heating radiators: ACOVA
Lighting
Equipment and boards: SCHNEIDER ELECTRIC -Spots: EUROPOLE, RESISTEX - Switches: LUXOMAT - Access Control: COMELIT IMMOTEC
Construction
Main Contractor / LPC
Material
Coatings / Flooring: CPF Compagnie Française Du Parquet - Tiling: SALONI Carpentry: Steel profiles: EDAC - Locks: VACHETTE, FOUSSIER - Doors: BLOCFER, ROZIERE, KEYOR, ECLISSE - Closet Doors: SOGAL: Mirrors: RECROSIO
Typology
Residential › Housing
Corsican architect Amelia Tavella has recently brought a secret, slumbering castle back to life in her southern homeland, nestled within a Provencal vineyard. Within the castle’s 1,600 m² central body, the architect has created a unique and mysterious exhibition space, surrounded by a dozen exclusive suites in the two wings of the castle.
Project name
Amelia Tavella brings a sleeping Castle back to life in the heart of the Provencal vineyards
Architecture firm
Amelia Tavella
Location
Aix-en-Provence, France
Principal architect
Amelia Tavella
Design team
Amelia Tavella
Interior design
Amelia Tavella
Supervision
Amelia Tavella
Tools used
software used for drawing: VectorWorks
Material
Stone, Wood, Terracotta
Typology
Castle Interior rehabilitation: creation of an exhibition space in the central part of the château and hotel accommodations in the wings of the château
In this stunning renovation, the timeless charm of a Haussmannian apartment has been reimagined to seamlessly blend classical Parisian elegance with refined modernity. Located in the heart of Paris, this residence exemplifies a delicate balance between respecting historical heritage and introducing contemporary design elements that elevate everyday...
Architecture firm
Laure Friès Architecture
Photography
Juan Jerez Studio
Principal architect
Laure Friès
Built area
145 m², terrace 50 m²
Environmental & MEP engineering
Structural engineer
Antéi Structures
Landscape
L’Aurey Des Jardins
Lighting
Artemide, Platek, in house
Material
Wood, marble, glass mosaic, brass, ceramic tiles (terrace)
Construction
House of Decor (interior), Panorama Terrasses (terrace)
Tools used
AutoCAD, Rhinoceros, Adobe Photoshop
Typology
Residential › Apartment
Architect Amelia Tavella gives new life to the only thermal spa in the Mediterranean. Located on the shores of the Étang de Thau, the future spa combines the atmosphere of ancient thermal baths with perfect integration into the local geology. The new thermal baths will feature over 3,000 m² dedicated to wellness treatments.
Project name
O'balia Thermal Spa
Architecture firm
Amelia Tavella
Location
Étang de Thau, France
Principal architect
Amelia Tavella
Built area
3,100 m² gross floor area + 4,000 m² landscaped park
Collaborators
Writer: Nina Bouraoui
Client
City of Balaruc-les-Bains, France
Status
Under Construction
Typology
Healthcare › Thermal Spa
After the completion of the award-winning École A Strega, Amelia Tavella has once again created a school on her native island: the Edmond Simeoni School and Cultural Space, nestled at the foot of the village of Lumio.
Project name
A school for the nature: School Edmond Simeoni
Architecture firm
Amelia Tavella
Location
Lumio, Corsica, France
Photography
Thibaut Dini, Audric Verdier (Aerial views)
Principal architect
Amelia Tavella
Typology
Educational › Kindergarten & Primary School
Erwan Bouroullec asked the LVA architectural studio, founded by Guillaume Le Dévéhat and Charlotte Vuarnesson, to carry out his project to rehabilitate an old farm in Burgundy (France). A long and meticulous project under the sign of benevolence, respect and collective intelligence, with the aim of respecting the existing.
Architecture firm
Le Dévéhat Vuarnesson Architectes
Location
Burgundy, France
Collaborators
Excavation: Cornier et Zieger Terrassements; Masonry: Cyril Lambert Maçonnerie Rénovation; Roofing and Carpentry: Philibert Charpente; Plumbing and Heating: Gelin Dury; Wooden Partitions and Floors: Guillaume Liodenot Charpentier; Floor Finishes: Manuel Alves Renov Sols; Painting: Lebeau-Langlois
Interior design
Laurent Bonnet Menuiserie Agencement
Built area
Workshops 200m², Dwelling 260m², Courtyard 200m², Shed 60m²
Environmental & MEP
Electrical Work: SAS Bonhomme
Landscape
Landscape and Natural Swimming Pool: L’Orangerie - Arie van Dorp; Sanitation Garden: Combier Paysage
Client
Ève & Erwan Bouroullec and Thierry Lesage
Typology
Renovation and conversion of barns and stables into living quarters and workshops
The sidewalks of Champs-Élysées in Paris have been transformed into a unique sensory experience for visitors through redesign and the incorporation of natural elements. These sidewalks captivate the eyes with beautiful lighting at night, floral arrangements, and diverse plants, stimulating the sense of sight.
Project name
Redesign of the sidewalk on the Champs-Élysées
Architecture firm
Nature Architect
Location
Champs-Élysées, Paris, France
Tools used
Midjourney AI, Adobe Photoshop
Principal architect
Sahar Ghahremani Moghadam
Design team
Nature Architect
Built area
About 1.2 miles
Site area
Avenue Champs-Élysées Paris
Visualization
Sahar Ghahremani Moghadam
Typology
Commercial & Recreational
In November 2024, Maud Caubet Architectes completed the Racine project in Paris's 12th arrondissement for Alderan (SCI EWOK), the project owner. The project involved the renovation of the former headquarters of the Office National des Forêts (ONF), a 35- meter-high tower built in 1970.
Architecture firm
Maud Caubet Architectes
Location
12th District, Paris, France
Photography
Fabrice Fouillet, J.F. Dary Colonna, Giaime Meloni, Laurent Kronental
Design team
Pauline Reysset, Nastasia Thiriet, Thomas Jacques
Collaborators
Nina Maeno, Arnaud Housset
Structural engineer
Structureo
Supervision
Btp Consultants, Arcora, And Effectis
Construction
Fayat Bâtiment
Material
Wood Glass Vegetation
Typology
Commercial › Office Building

