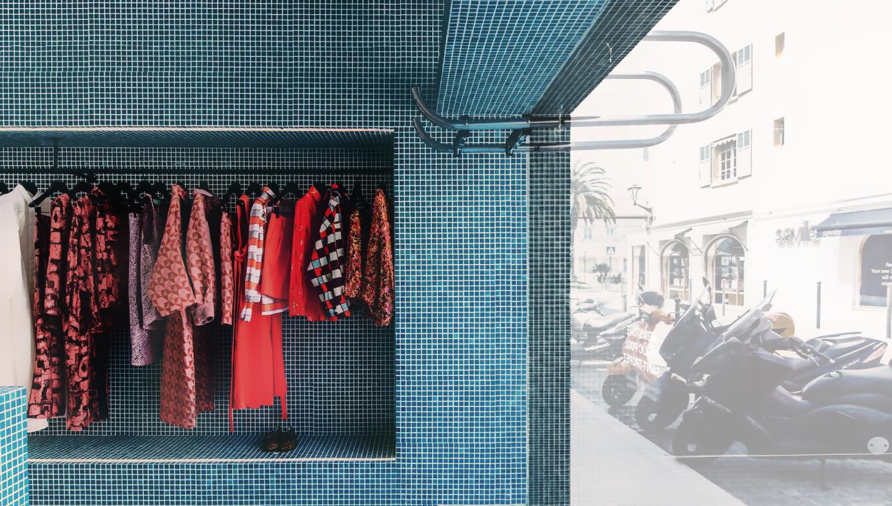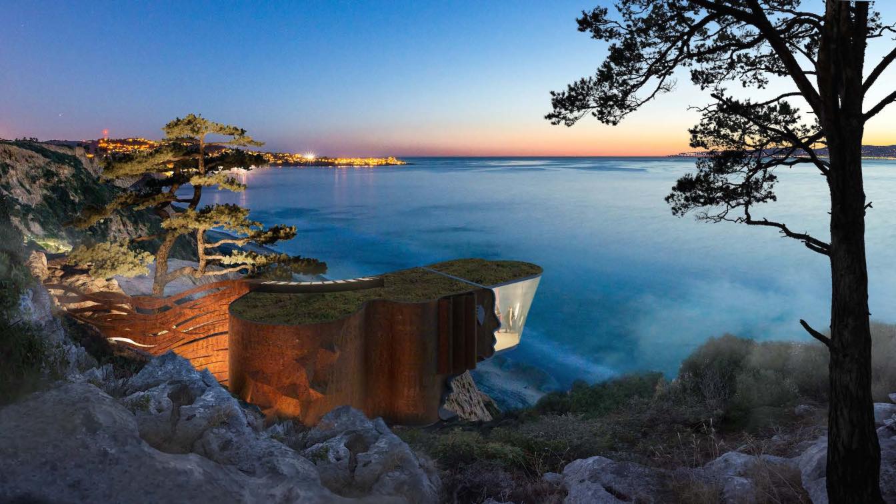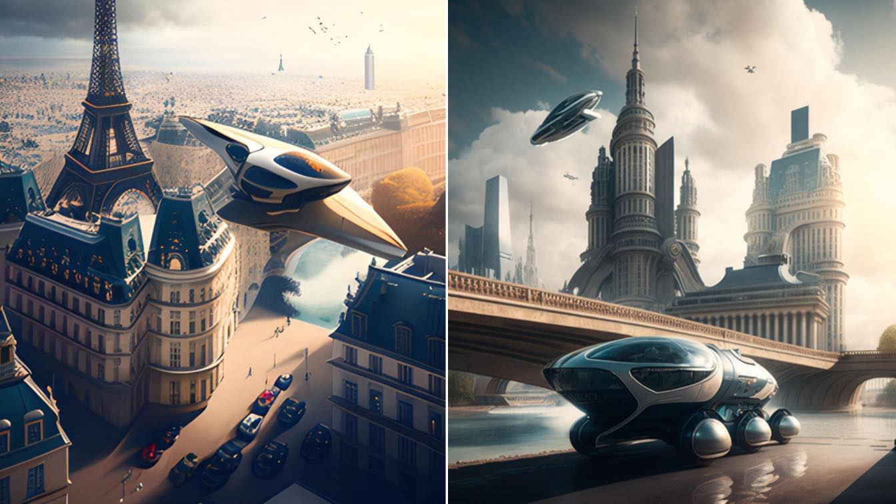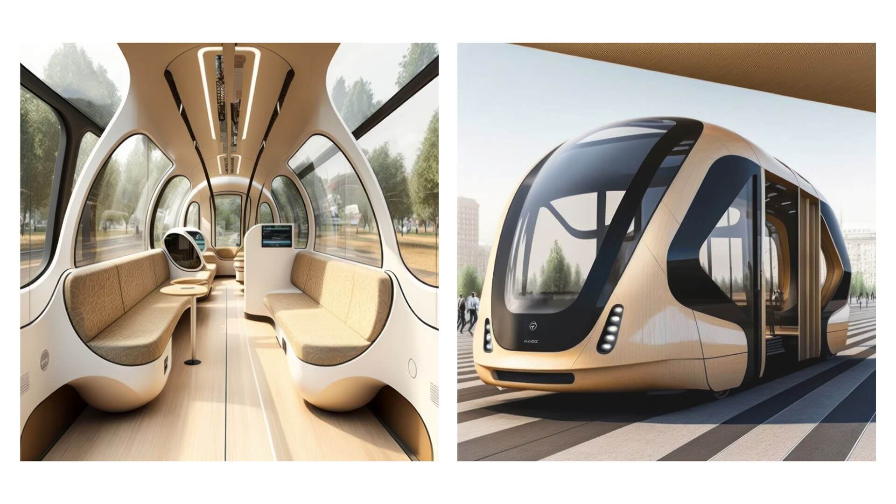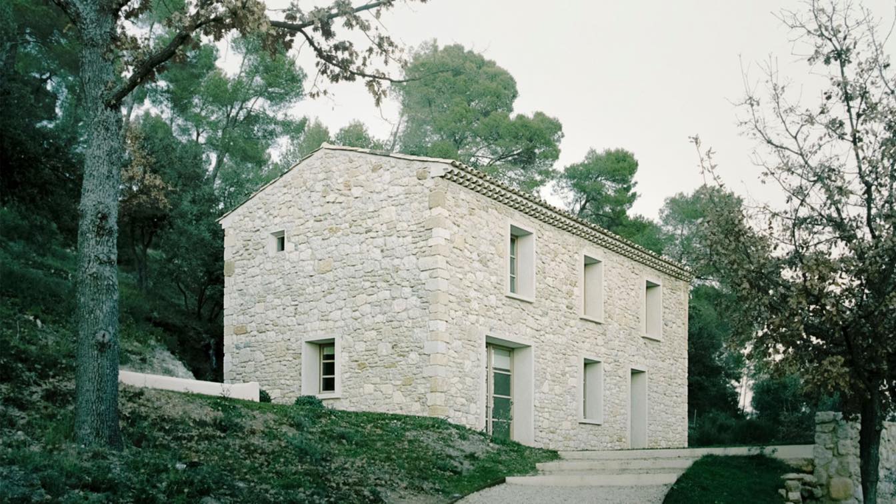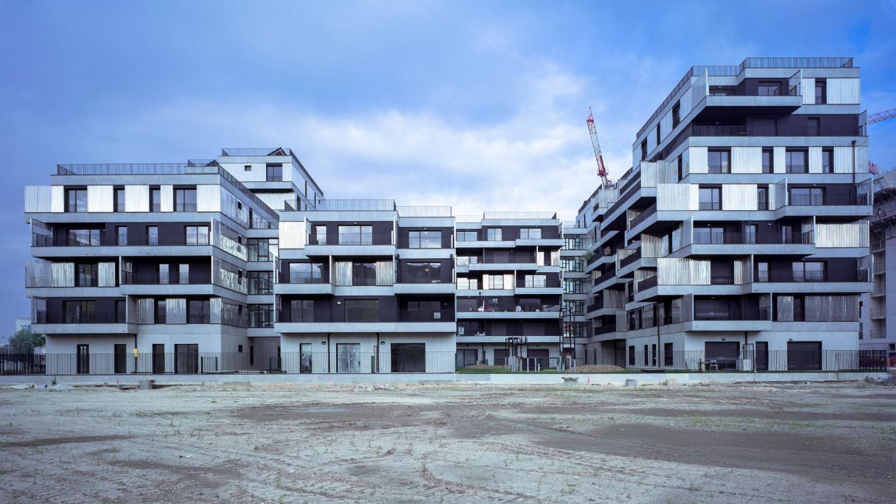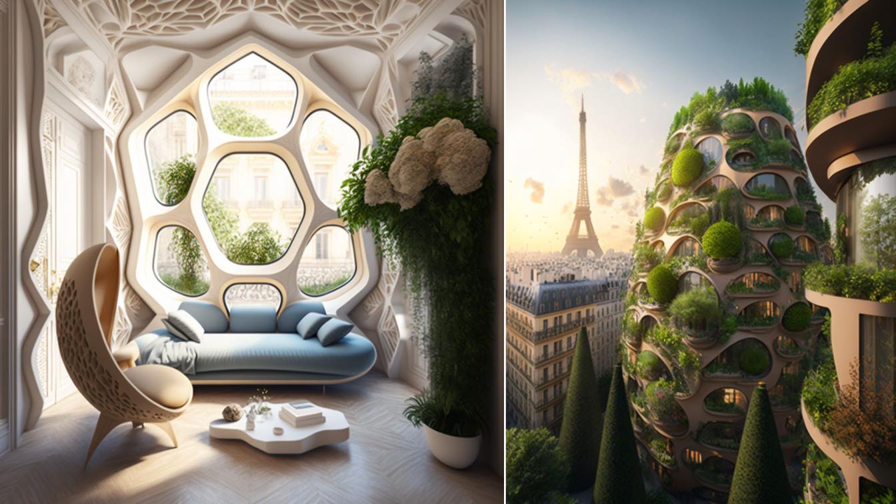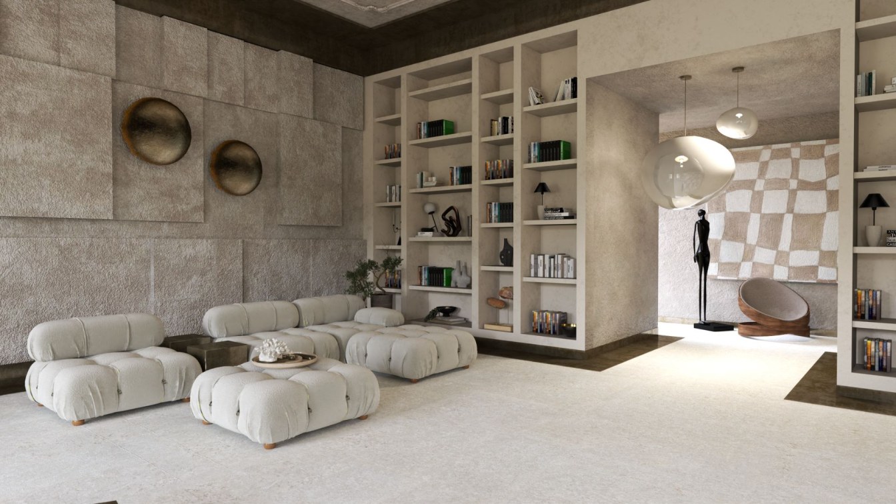The Refreshment Club, a cutting-edge design agency based in Paris, has unveiled an exciting collaboration with renowned Parisian Fashion Brand Heimstone. The result is an out of the box and immersive retail store located in the heart of Saint Tropez.
Project name
Heimstone 'Public Pool' Saint-Tropez
Architecture firm
The Refreshment Club
Location
Saint-Tropez, France
Principal architect
Onur Keçe
Tools used
Adobe InDesign
Material
Pool tiles 2.5cm
Typology
Commercial › Store
A house for Pablo Picasso, an imaginary concept of creation, statement of art by Peter Stasek. The geometry of the house consists of two axes crossing each other. The horizontal axis as a source of creative energy obtained through the protruding strands at the back of the house from the surrounding nature, and the vertical axis as an imaginary arti...
Project name
A House for Pablo Picasso
Architecture firm
Peter Stasek Architects - Corporate Architecture
Location
Cup d´Antibes, France
Tools used
ArchiCAD, Grasshopper, Rhinoceros 3D, Autodesk 3ds Max, Adobe Photoshop
Principal architect
Peter Stasek
Design team
Peter Donders – furniture design
Visualization
South Visuals
Typology
Residential › House
Paris of the Future: Where Flying Cars Meet Iconic Landmarks. Revolutionizing Transportation: Flying Cars Take Flight Over the Iconic Streets of Paris. An Iconic Landmark Transformed: Arc de Triomphe at the Heart of Paris, Illuminating the Future.
Project name
Paris 3050: Envisioning the Future of the City of Light with AI
Architecture firm
Studio WDC - Dhanveer Ahamed
Tools used
Mid Journey AI
Principal architect
Dhanveer Ahamed
Visualization
Dhanveer Ahamed
Typology
Futuristic Architecture
The mobility of the future will be more diverse, smarter, more shared, cleaner and greener. Cities must again be there for people, not cars, protecting the environment.
Project name
The Ecological Future Of Our Mobilities
Architecture firm
Vincent Callebaut Architectures
Principal architect
Vincent Callebaut
Visualization
Vincent Callebaut Architectures
Typology
Futuristic, AI Explorations
My family bought land in South of France’s Vaucluse department in the early 2000s. At the time, a small farmhouse sitting in the forest nearby had been weathering away for more than a decade. It stood on its hill, fading comfortably into the landscape.
Architecture firm
Studio XM
Location
Ansouis, Provence-Alpes-Côte d'Azur, France
Principal architect
Timothee Mercier
Design team
Timothee Mercier (Extra Medium), Eve Mercier
Collaborators
SARL SEE PILLODS (Casework), Patrick Coulomb (Project Management)
Construction
DSP Construction
Typology
Residential › House
Located in the central lot of Zac Chandon-République Gennevilliers, the 91-unit mixed-housing project faces the park. The orthogonal plan adopts a relatively simple and sober organization that gives a particular identity to the place, dividing the project into six volumes of different heights, linked together by glass walkways.
Project name
A Ciel Ouvert
Architecture firm
Christophe Rousselle Architecte
Location
Gennevilliers, Paris, France
Photography
Heiner Baboon
Principal architect
Christophe Rousselle
Design team
Jean Phillipe Marre (Project manager)
Built area
7030 m² (91 apartments)
Collaborators
Technical Studies: Energy. Economy: Lemmonier
Construction
Groupe ARC Ile-de-France / Coopérative HLM Boucle de la Seine
Material
Structure: Reinforced concrete with anthracite grey finish. Cladding: Shiny stainless steel plate, placed vertically, slab edges + "Stonepanel" type stone cladding facades. Windows: PVC thermopane places anthracite finish with built-in roller blind. Railings: metallic anthracite finish
Typology
Residential › Apartments
Prefect of the Seine from 1853 to 1870, Baron Haussmann directed the transformations of Paris during the Second Empire under the aegis of Napoleon III, by deepening the vast renovation plan established by the Simeon commission. The transformations are such that we speak of "Haussmannian" buildings for the many buildings built along the wide avenues...
Written by
Vincent Callebaut
Photography
Vincent Callebaut Architectures
Located on Boulevard Voltaire, this apartment consists of a waiting area, two living rooms, a dining room, a bibliotech, and four bedrooms. The apartment creates a functional and stylish space located against the magnificent view of Paris. In the living room, which opens to the dining room, the modern fireplace, furnished with ceramics in pale past...
Project name
Maison Voltaire
Architecture firm
Therapinterior Architecture & Interior Design
Location
Boulevard Voltaire, Paris, France
Tools used
Autodesk Revit, Rhinoceros 3D, SketchUp, V-ray
Visualization
Therapinterior Architecture & Interior Design
Typology
Residential/ Appartment

