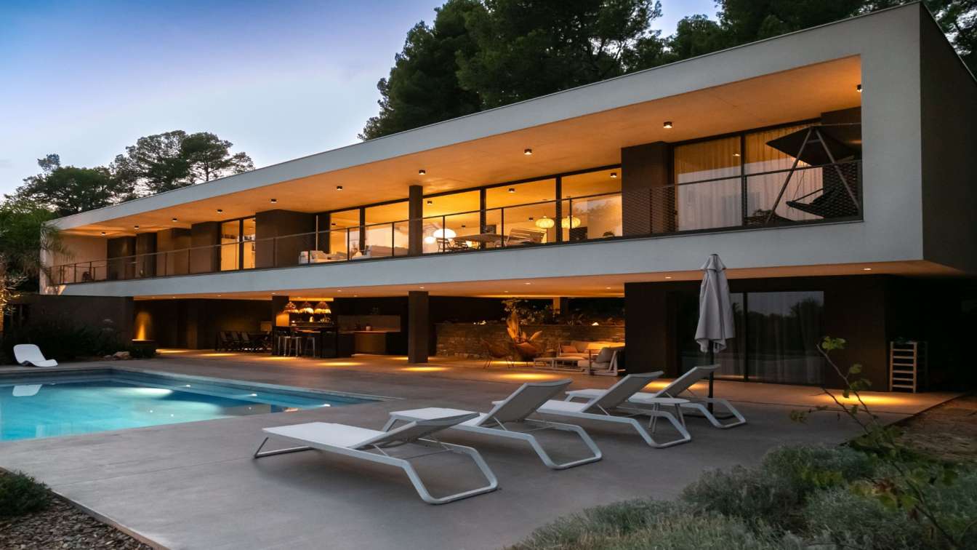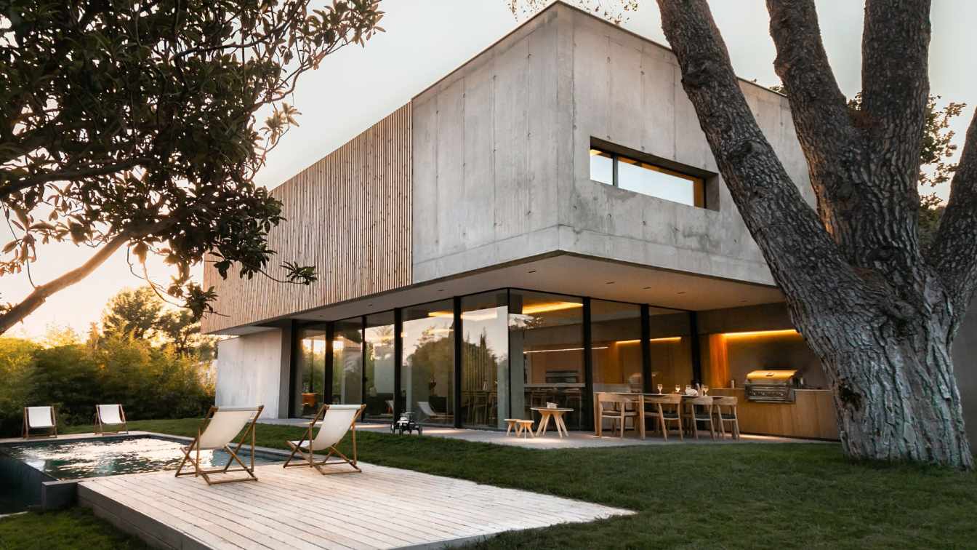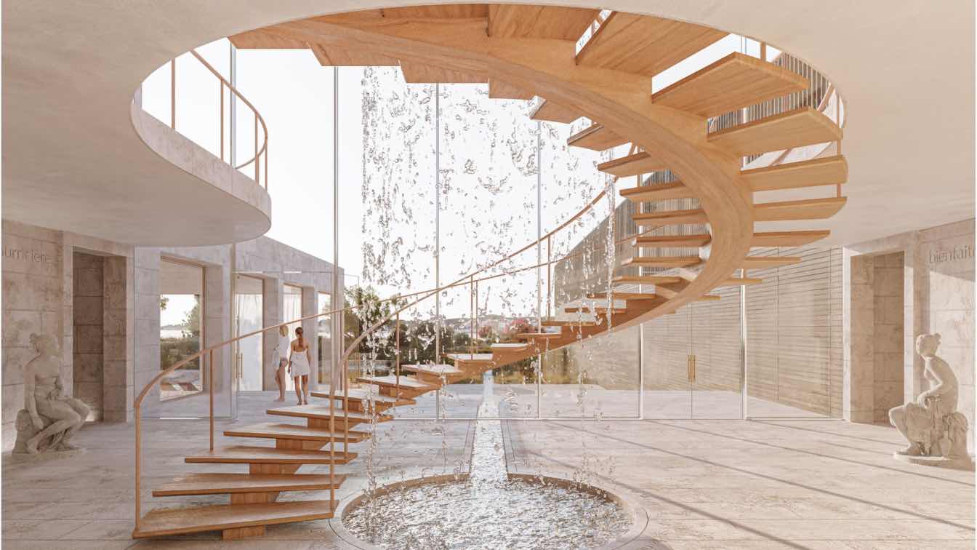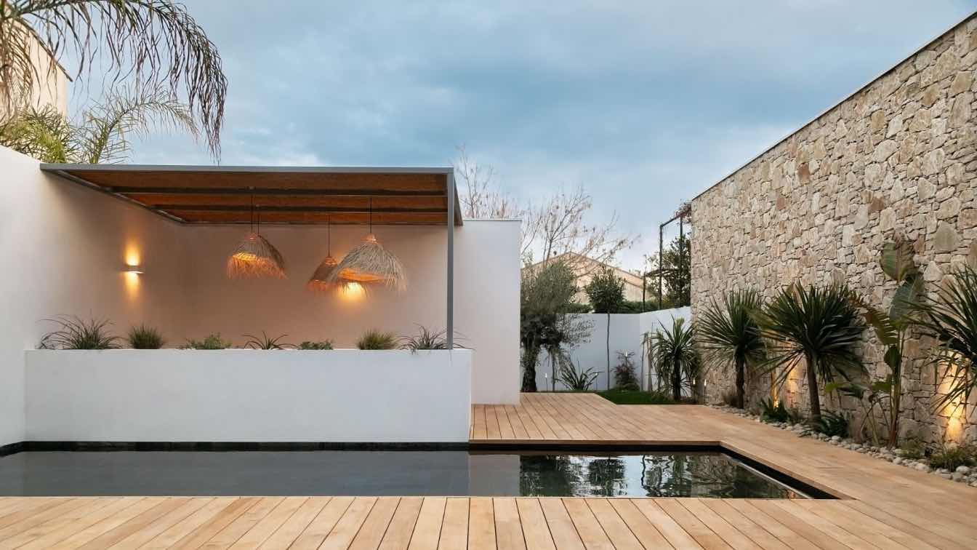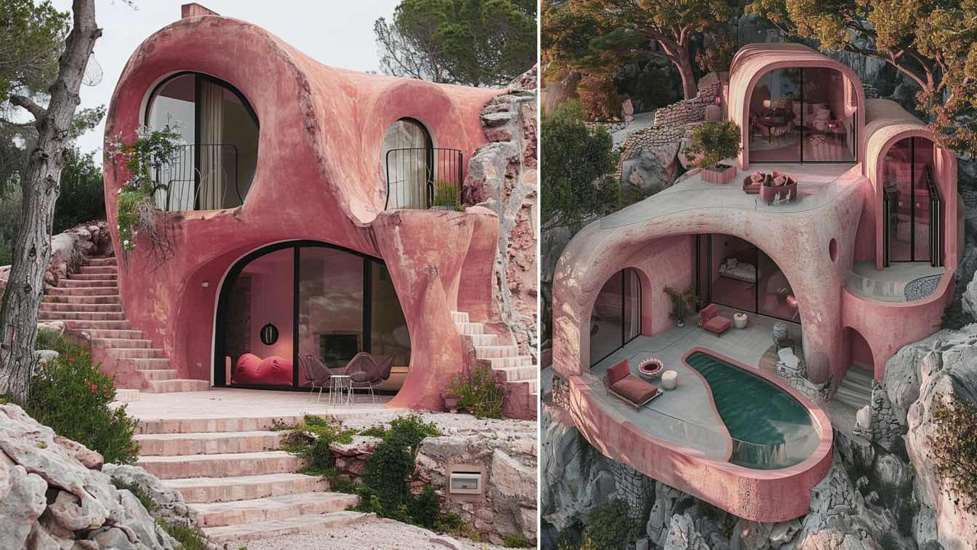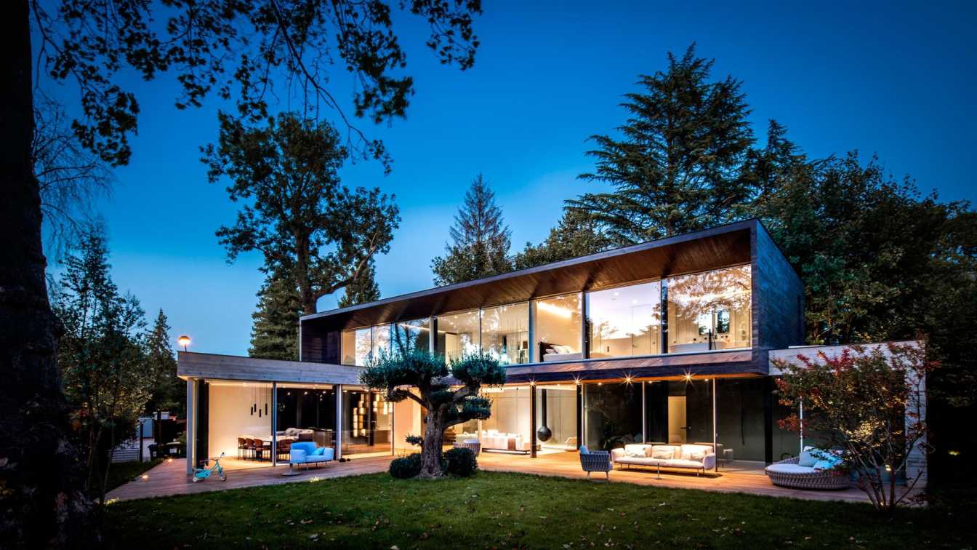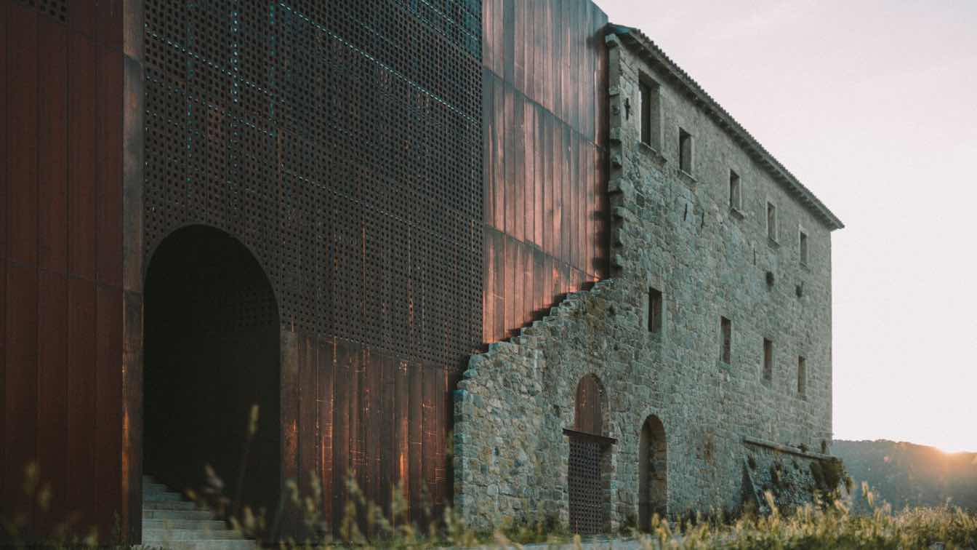The project is the renovation and expansion of a house from the 1960s in a residential area of Montpellier. Its rational and flat roof typology presents interesting potential with a view to adding additional volume. The extension aims to offer a living space more closely linked to the garden. The project is the composition of simple vertical and ho...
Architecture firm
Brengues Le Pavec architectes
Location
Montpellier, Hérault, France
Photography
RBrengues Photos
Material
Stamped Concrete, Stone on the ground. Inside, Wooden Panels
Typology
Residential › House
Located in the south of France, the land surrounded by vegetation had an interesting slope and good orientation. The plant screen is an asset of privacy, but without a view, the challenge of the CVD house was to seek the light and go beyond the trees.
Architecture firm
Brengues Le Pavec architectes
Location
Clapiers (Hérault), France
Photography
Zoé Chaudeurge
Material
Concrete, Steel, Glass, Stone
Typology
Residential › House
The house is a superposition of full volume on a reading of emptiness. Located on a narrow plot, the construction made of poured concrete is made up of two levels. The ground floor subtracts from the volume by asserting emptiness. Generously glazed, this level allows an almost natural relationship between inside and outside.
Architecture firm
Brengues Le Pavec architectes
Location
Castelnau-le-Lez (Hérault), France
Photography
Zoé Chaudeurge
Material
Concrete, Wood, Glass, Steel
Typology
Residential › House
Architect Amelia Tavella wins the design competition for the demolition, rehabilitation, and extension of the unique thermal Spa in the Mediterranean. Aware of the challenges and eager to realize its ambitions, the City of Balaruc-les-Bains initiated reflection on the rejuvenation of the O'Balia thermal spa, incorporated within the broader redevelo...
Project name
Demolition, rehabilitation, and extension of the O'Balia thermal Spa
Architecture firm
Amelia Tavella
Location
Balaruc-les-Bains, France
Principal architect
Amelia Tavella
Built area
3100 m² gross floor area + 4 000 m² landscaped park
Collaborators
Nina Bouraoui, Atelier Franck Boutté, BETREC, Scenarchie, Alternative Studio, Atelier Bastien Morin, Christophe Gautrand, STC Ingenierie
Client
City of Balaruc-les-Bains, France
Located in the south of France, between Montpellier and the sea, the project involved the conversion of a warehouse into housing. The aim was to improve the building and its relationship with the environment, in a spirit of urban renewal.The challenge was to propose a type of housing adapted to the Mediterranean climate and customs, while maintaini...
Project name
Urban Metamorphosis (Métamorphose)
Architecture firm
Brengues Le Pavec architectes
Photography
Zoé Chaudeurge
Principal architect
Julien Brengues
Interior design
Brengues Le Pavec architectes
Typology
Residential › Loft
n the vibrant city of Nice, France, rises Rose Maison, a stunning example of organic architecture at its finest. With its soft pink concrete exterior, reminiscent of the delicate petals of a rose, this house blends seamlessly with its natural surroundings. Organic architecture, as embodied by Rose Maison, seeks to harmonize human habitation with th...
Architecture firm
Pancheva Designs
Tools used
Adobe Photoshop, Adobe Illustrator, Midjourney
Principal architect
Monika Pancheva
Visualization
Monika Pancheva
Typology
Residential › House
The sober design is driven by the path of the sun: the shape of the building is defined according to the sun's path through the day and the resulting uses within the home. Integrated into its surroundings, the house expresses a contemporary architectural language dominated by concrete and glass. The predominance of glass creates a strong relation...
Architecture firm
SKP Architecture
Location
Vaucresson 92420, France
Photography
Nicolas Grosmond
Principal architect
Jonny Sturari
Design team
Jonny Sturari
Collaborators
Francesca Montella
Interior design
Jonny Sturari - Francesca Montella
Built area
360m² + Indoor Swimming Pool + Garage
Tools used
AutoCAD, Autodesk 3ds Max, Adobe Photoshop
Material
Concrete And Glass
Typology
Residential › Modern Concrete House
Vernissage in the presence of the architect on Tuesday, January 30, 2024, from 6:30 p.m. to 9 p.m. As part of this exhibition, Amelia Tavella will give a lecture on Thursday, February 22, at 7 p.m. at the Pavillon de l'Arsenal, 21 Boulevard Morland, 75004 Paris (Reservation required on pavillon-arsenal.com)
Title
Noces: l’Art & la Manière
Category
Architecture & Design
Eligibility
Open to public
Register
www.galerie-architecture.fr
Organizer
La Galerie d'Architecture
Date
January 30 to February 24, 2024
Venue
La Galerie d'Architecture, Paris, France


