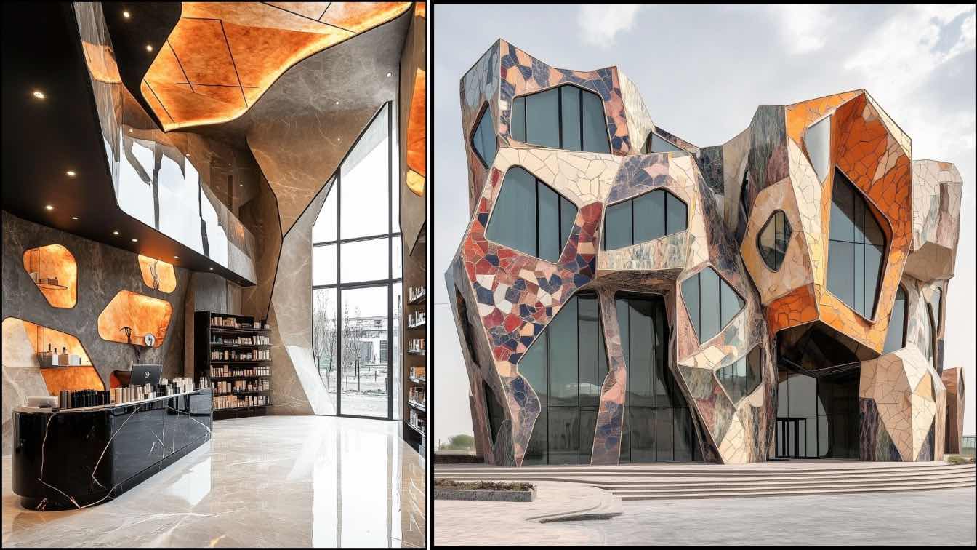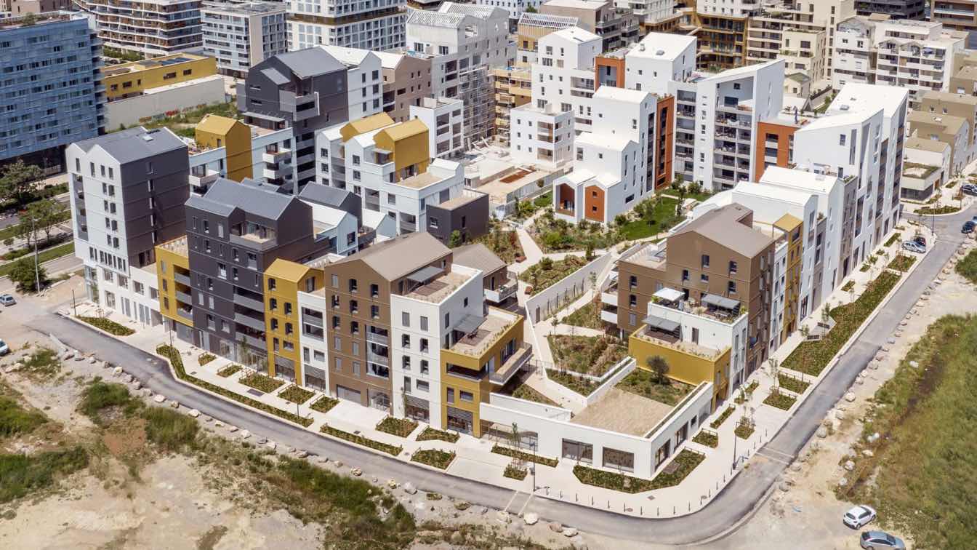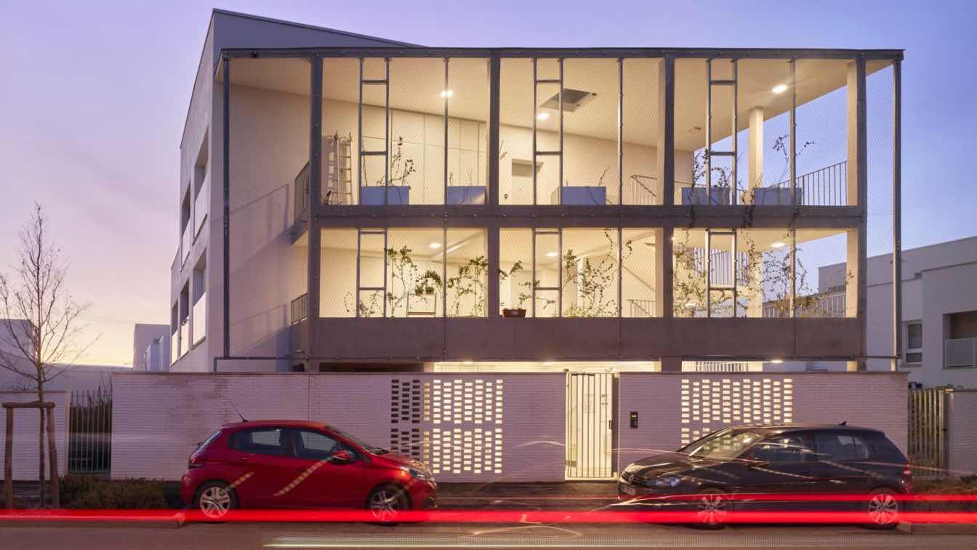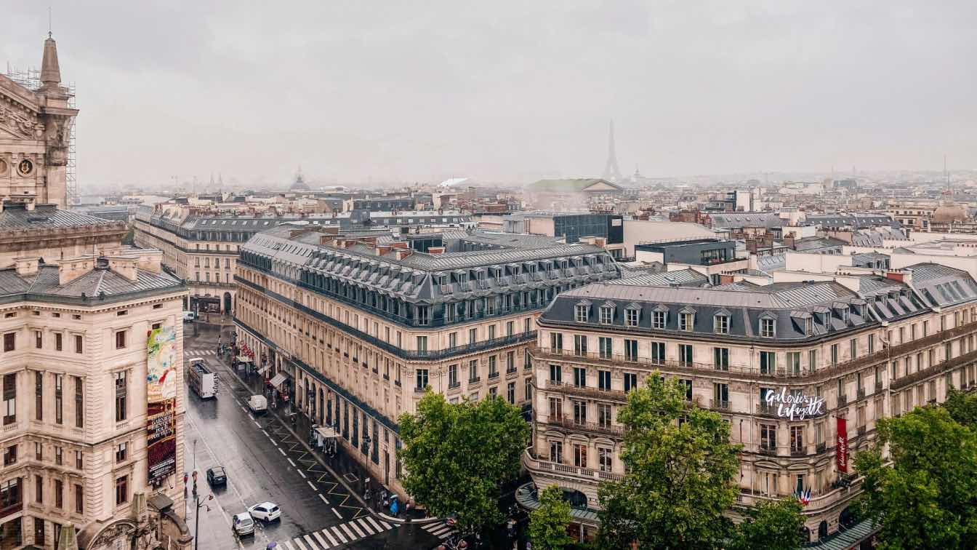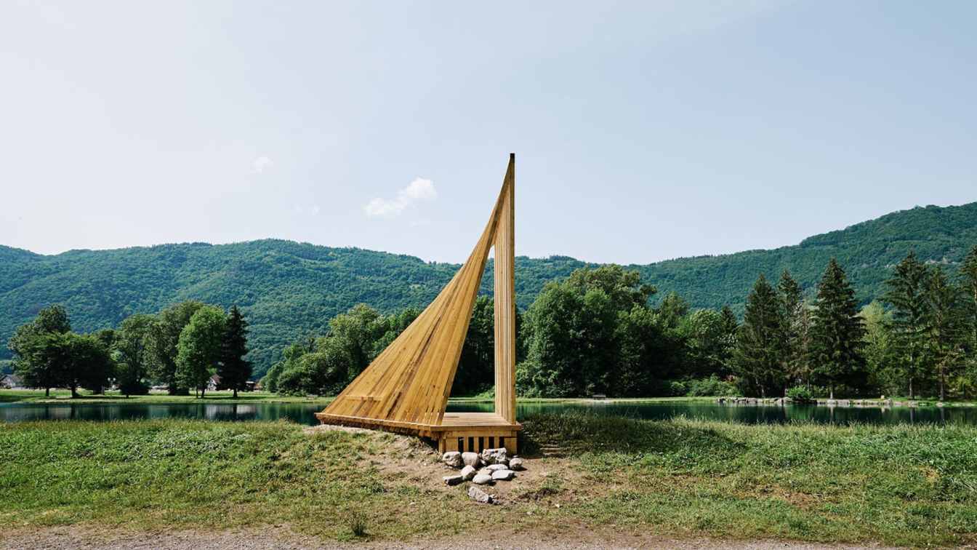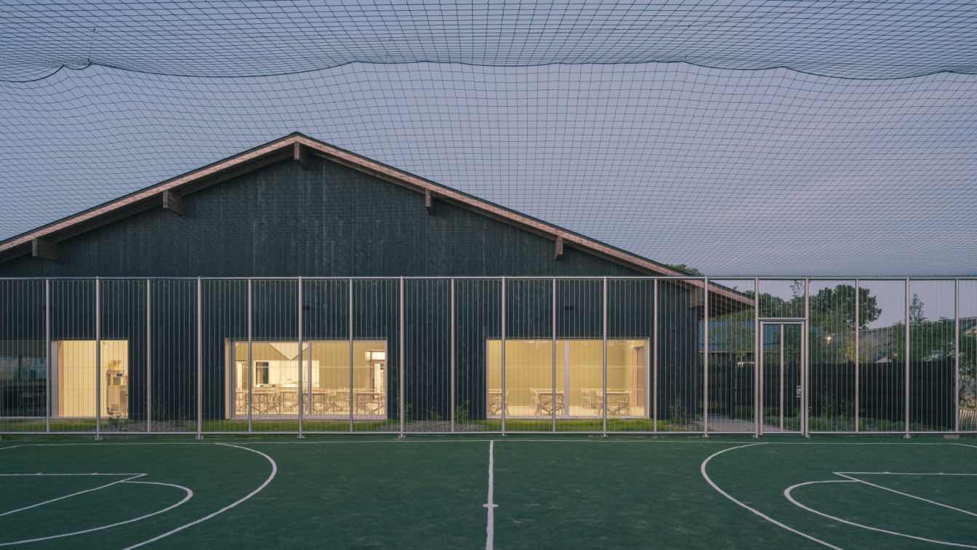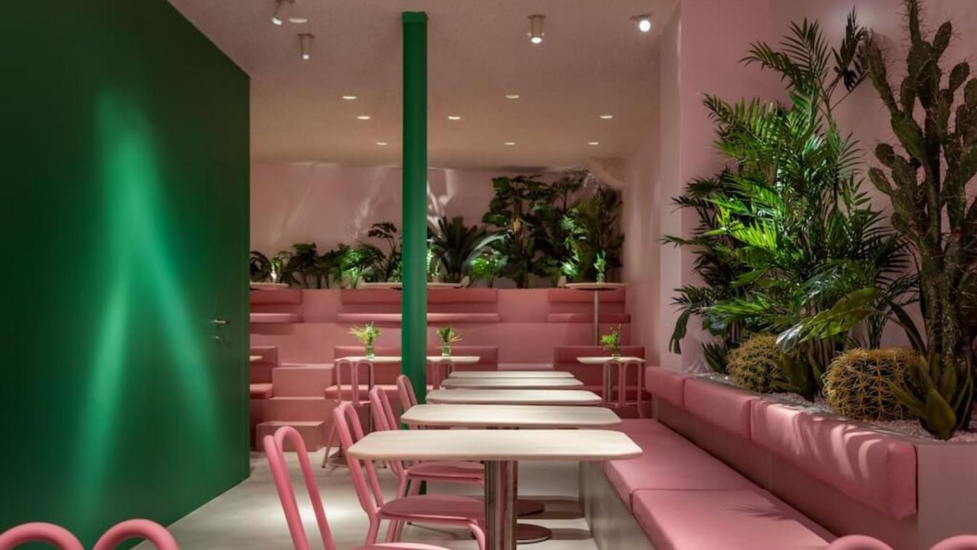Sara Pourasadian: A shopping mall inspired by the visionary work of Tom Wiscombe is a stunning fusion of form, function, and artistic expression. With its dynamic, geometric architecture, this space challenges traditional designs, embracing fluidity, bold angles, and sculptural forms that capture the essence of modern architecture.
Project name
Red Opal Shopping Mall
Architecture firm
Sara Pourasadian
Tools used
Midjourney AI, Adobe Photoshop
Principal architect
Sara Pourasadian
Visualization
Sara Pourasadian
Typology
Commercial › Shopping Mall
Following demolition and reconstruction work for the city, the team comprising Atelier Aconcept (architect) and Defillon (lead contractor) delivered the new Guy Môquet gymnasium in Aubervilliers (Greater Paris) in July 2024. The refurbishment gives structure to the public space.
Project name
Guy Môquet Gymnasium
Architecture firm
Atelier Aconcept
Location
Aubervilliers, Greater Paris, France
Collaborators
Incet (Fluids), Cardonnel (Hqe), Gamba (Acoustician)
Landscape
Endroits En Vert
Client
Ville D’Aubervilliers
Typology
Sports Architecture › Gymnasium
An emblematic urban development project in the Montpellier metropolitan area, the Port Marianne district stems from an ambitious vision to extend the city towards the sea.
Architecture firm
A+Architecture, Hellin Sebbag Pirany architectes
Location
République ZAC, Lot E, Montpellier, France
Photography
Camille Gharbi, Drone-Ops
Collaborators
Tecta (Infrastructure Engineer), L’Echo (Economist)
Structural engineer
TERRELL
Environmental & MEP
Celsius Environnement (Mechanical and Thermal Engineer), Novacert (Environmental Engineer), Gamba (Acoustic Engineer)
Client
SERM, Icade / Kalelithos / REI Habitat
Typology
Residential Complex
TAA presents you one of its recent projects: « Melrose », the construction of 18 houses and 2 intermediary housing building in Seilh (Occitanie region, France).
Architecture firm
TAA Toulouse
Location
ZAC Laubis, Chemin du Percin, 31840 Seilh, France
Principal architect
Lots B10 and B11: TAA Toulouse
Design team
Head of project: Anthony Morinière | Head of project deputy: William Florenza | Head of construction: Jean Pinsson
Built area
Lots B10 and B11: 3,148 m²
Site area
Lots B10 and B11: 5302 m² | Total: 41 689 m²
Completion year
November 2021
Collaborators
Associated Architect: Lot B9 et B12: BETILLON & FREYERMUTH Architectes (FFFBBB) | Lot B8: AR357
Environmental & MEP
Technisphere
Construction
2M Construction
Visualization
L’Atelier des Chimères
Typology
Residential › Housing
Haussmann apartments, named after the renowned architect Georges-Eugène Haussmann, are known for their traditional design elements including elaborate molding, high ceilings, parquet flooring, and large fireplaces. The Haussmann style stands out for its timeless elegance, embodying a sense of sophistication and rich history.
Written by
Liliana Pinheiro Nogueira
Photography
Michelle Williams
Kanna is a fishermen's retreat, a cabin nestled on the shores of Marlens' water body, offering tranquility and privacy away from prying eyes. Its triangular shape unfolds to reveal the panorama, safeguarding the majesty of the mountains. Standing at a height of 4.50 meters, it enables precise lure casting and effortless fishing.
Architecture firm
Laure Friès
Location
Val-de-Chaise, France
Photography
David Foessel
Principal architect
Laure Friès
Collaborators
Le Festival des Cabanes
Structural engineer
Antéi Structures, Samuel Mayeur
Tools used
Rhinoceros 3D, Enscape, AutoCAD, Adobe
Construction
Laure Friès, Samuel Mayeur, Sarah Navellou
Material
Wood (spruce tree)
Client
Le Festival des Cabanes
In Tours, the Jean de la Fontaine school has undergone a complete makeover at the hands of the ALTA agency. Initiated by the municipality at the end of 2020, the call for tenders aimed at the demolition and reconstruction of this establishment built in the 1960s.
Project name
Jean de la Fontaine Kindergarten - France
Architecture firm
ALTA architectes – urbanistes
Photography
© Charly Broyez. Landscape’s axonometries: ©FAAR Paysage. Graphic documents: ©ALTA
Collaborators
Execution project manager: EGIS / ELEMENT. Landscaper: FAAR Paysage. General contracting (TCE) design office: EGIS. Acoustic design office: Acoustibel. Collective kitchens design office: Process Cuisines. Control office: Socotec. Safety and health protection (SPS) coordination: BATEC
Built area
1948 m² (french SP / teaching building : 1851 m², gymnasium : 77 m², boiler room : 20 m²)
Completion year
April 2024
Material
Wood frame walls – wood frame – straw insulation – natural ventilation
Typology
Educational › Kindergarten
The interior design studio Between the Walls is actively expanding, crossing new borders, and presenting its second project in Paris — Bon Bouquet Cafe. The establishment belongs to the renowned French company The Hungry Family. This is one of the group's key projects, marking a significant milestone in their restaurant business.
Project name
Bon Bouquet Cafe
Architecture firm
Between the Walls
Location
30 Rue Le Peletier, Paris, France 75009
Photography
Ivan Avdieienko
Principal architect
Victoria Karieva
Design team
Victoria Karieva
Collaborators
Video: Ivan Semak; Andrii Anisimov
Interior design
Between the Walls
Supervision
Between the walls
Material
Microcement, acoustic foam, paint, plaster, metal, wood, travertine.
Typology
Hospitality › Cafe

