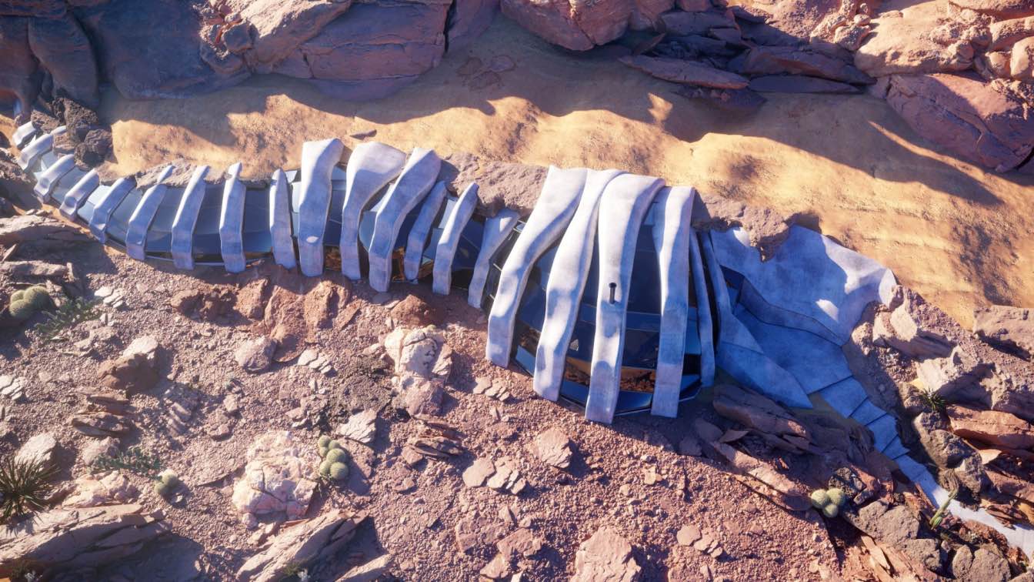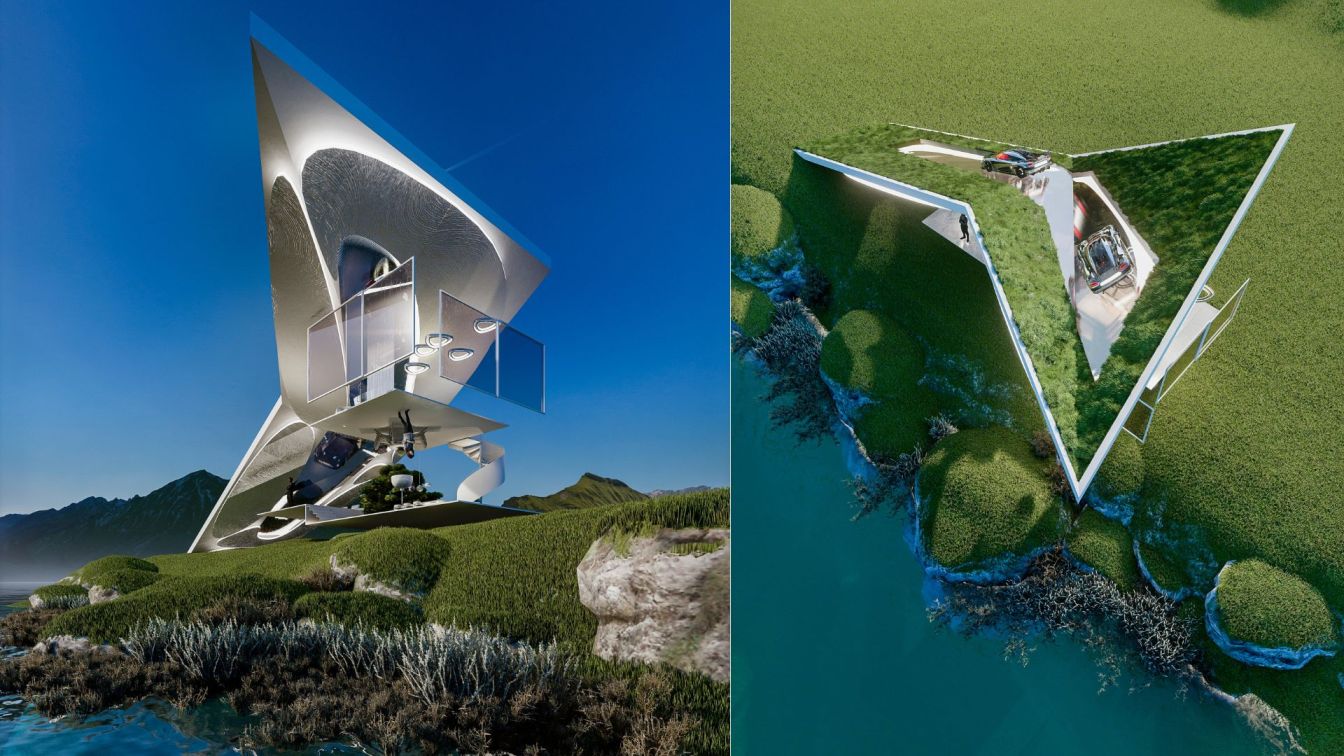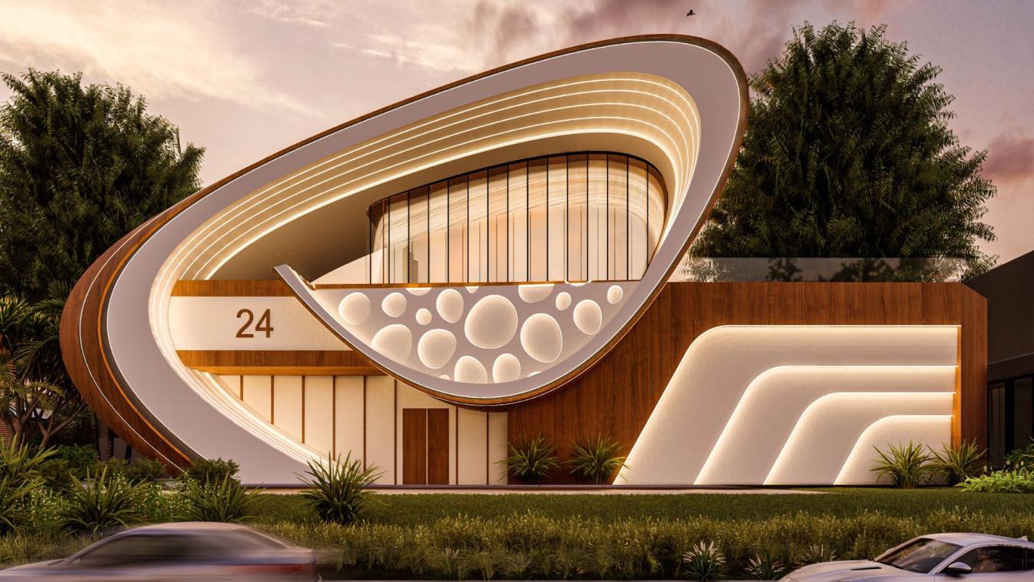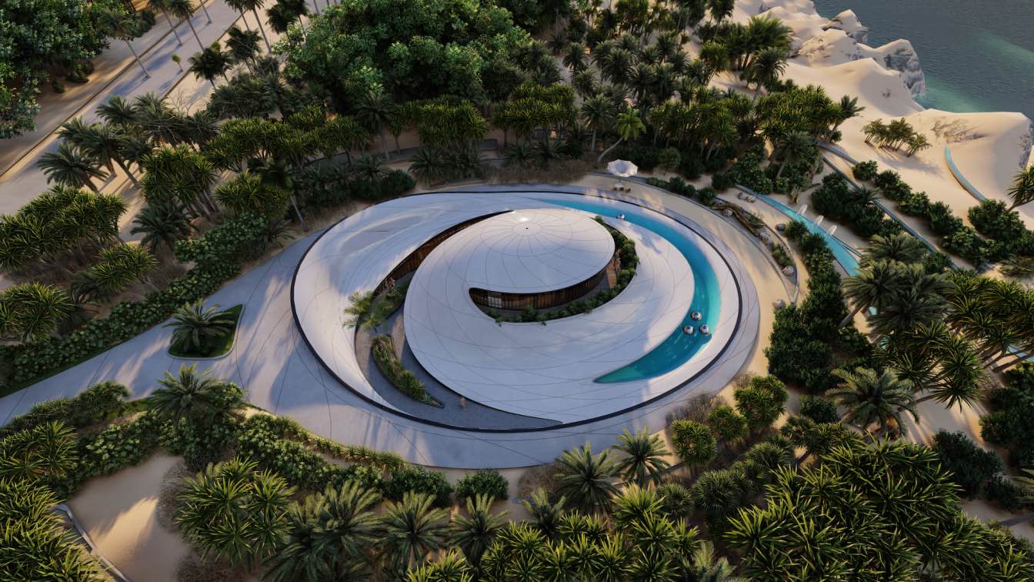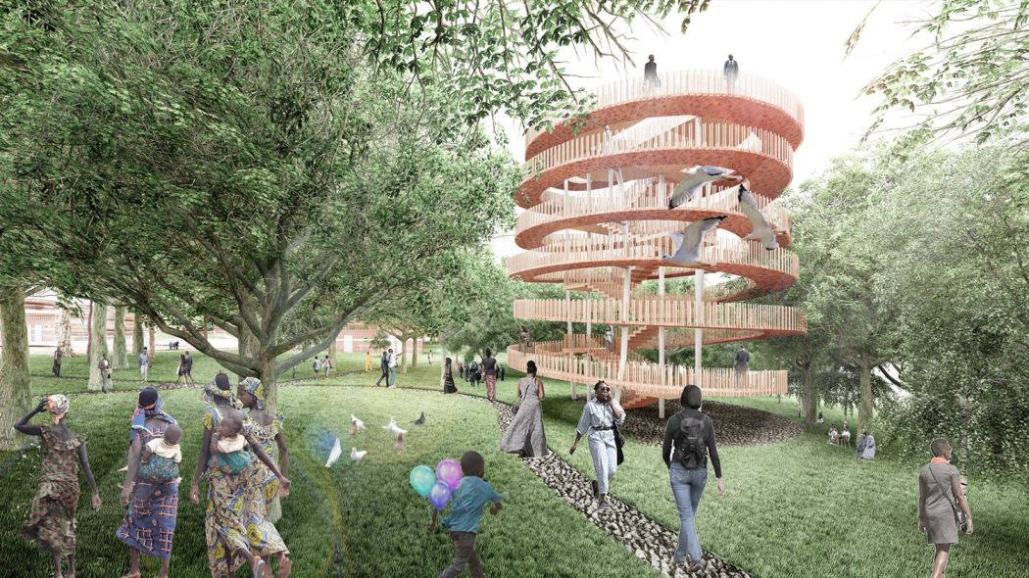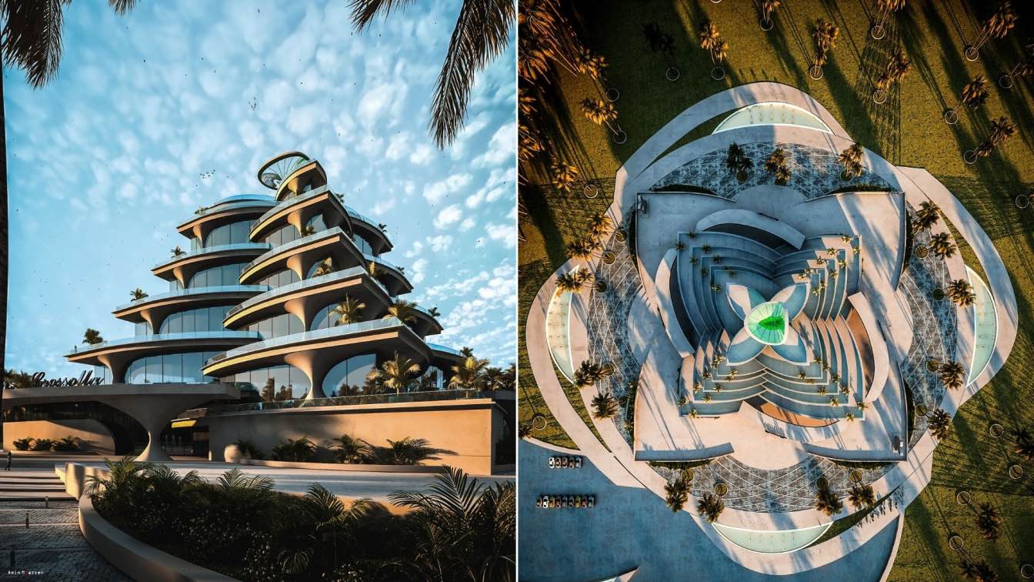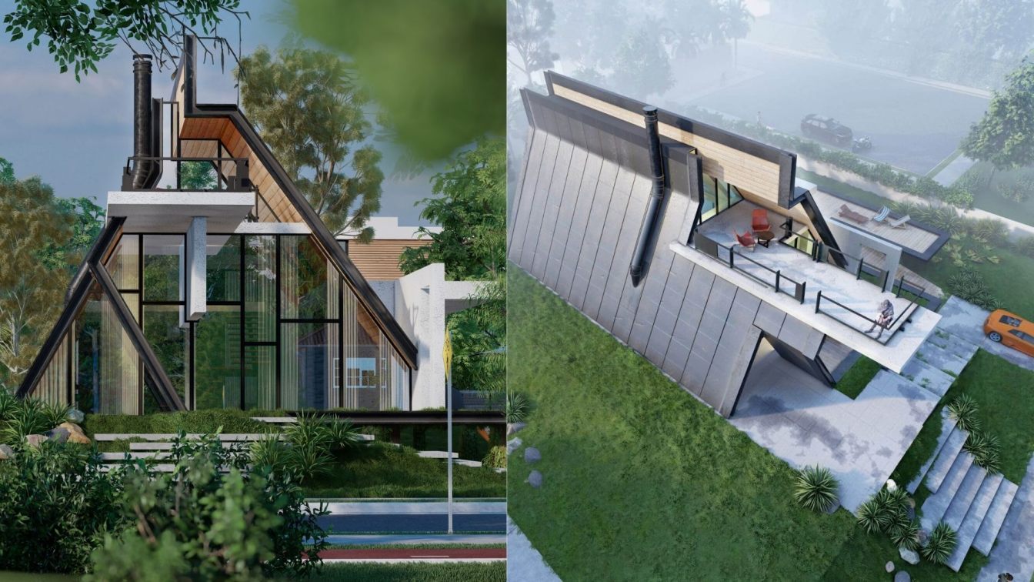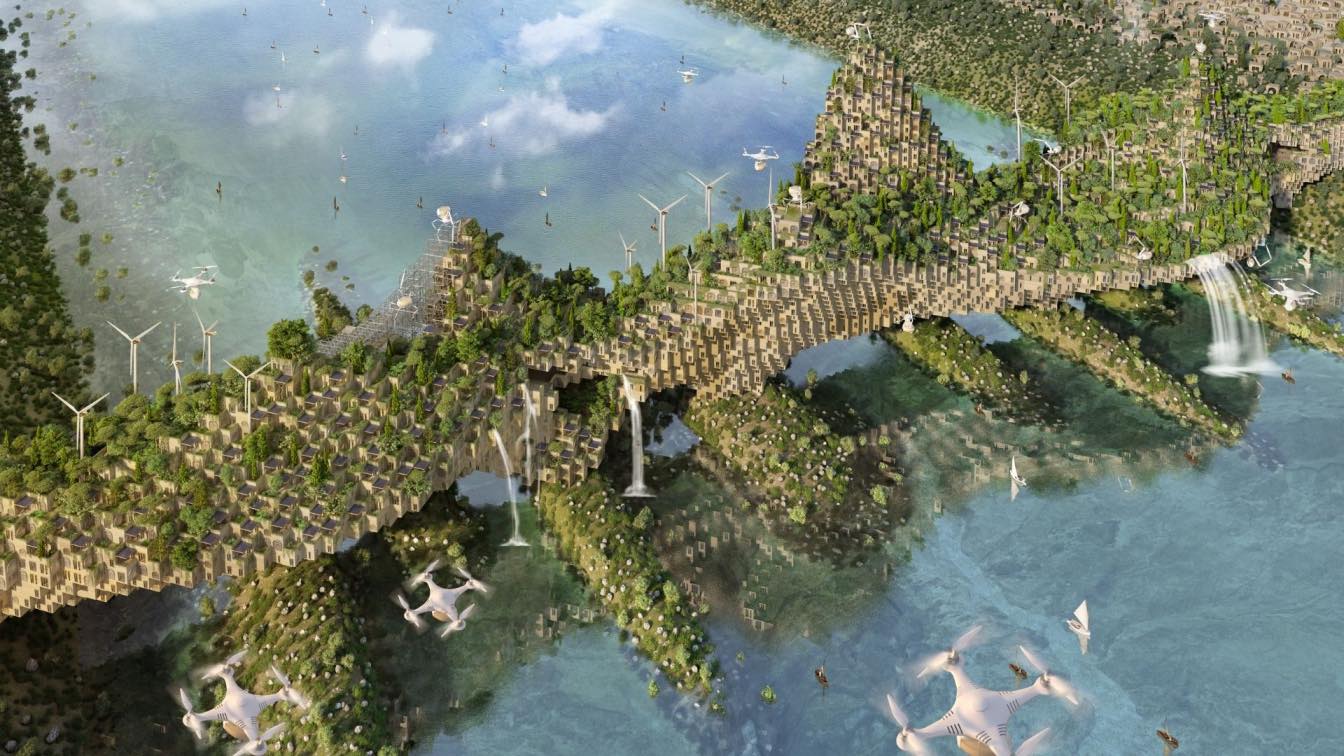We are huge fans of Jurassic Park for decades, cause let’s honestly say, dinosaurs are gorgeous! Since first views of Jurassic Park in childhood our dreams were about becoming a paleontologist and search the fossils. A dream! We grew but the love to the dinosaurs and fossils is still with us
Project name
Jurassic Villa
Architecture firm
LEMEAL Studio
Tools used
Autodesk 3ds Max, Corona renderer, Adobe Photoshop, Quixel Megascans, Adobe After Effects
Principal architect
Davit Jilavyan
Design team
Davit Jilavyan, Mary Jilavyan
Visualization
Davit Jilavyan, Mary Jilavyan
Client
Non-commercial project
Typology
Residential › House
"House 3.0" based on a concept aimed at the Metaverse where there are no limitations beyond our imagination, there are no physical laws or the impact of the environment on architecture, we will be able to live in spaces without doors or windows.
Architecture firm
Veliz Arquitecto
Tools used
SketchUp, Lumion, Adobe Photoshop
Principal architect
Jorge Luis Veliz Quintana
Visualization
Veliz Arquitecto
Typology
Residential › House
24 SLE Villa is a 2 floors house that brings art and architecture into the structure and connects the first floor with the last with lines that give interior shade from the south facade and open for the north with a unique facade that connects art with it.
Project name
24 SLE Villa
Architecture firm
Gravity Studio
Tools used
Rhinoceros 3D, Lumion, Adobe Photoshop
Principal architect
Mohanad Albasha
Visualization
Mohanad Albasha
Typology
Residential › House
Located in Riviera Nayarit this particular house takes its environment as a inspiration for explore the funcionalism radial and created cozy interiors.
Architecture firm
GAS Architectures
Location
Riviera Nayarit, Mexico
Tools used
Rhinoceros 3D, Grasshoper, Lumion, Adobe After Effects
Principal architect
Germán Sandoval
Design team
Kesia Devallentier, Germán Sandoval
Typology
Residential › House
Commonly called "Africa in miniature or all of Africa in one country", Cameroon is a Central African country that has enormous tourist wealth. Among the most important and arousing the interest of the Cameroonian State, is the coastal environment of the city of Mouanko more precisely in the locality of Yoyo.
Project name
YOYO'ECORESORT: When biomimicry and wellbeing become one
Location
Yoyo - Mouanko , Cameroon
Tools used
Rhinoceros 3D, Grasshooper, Adobe Photoshop, Adobe Illustrator, ArchiCAD
Principal architect
MEKEMTA Jodel Bismarc
Visualization
MEKEMTA Jodel Bismarc
Typology
Hospitality › Resort
The building is inspired by a type of cactus called Crassula which is a symbol of love for nature, peace, alliance, endurance,quiet life and survival.The distinctive feature of this building, which is designed according to the concepts of bionics and sustainability and the circular model, is its pyramidal shape, which is reminiscent of one of the p...
Project name
The Crossolla
Architecture firm
Amin Moazzen
Tools used
Autodesk 3ds Max, V-ray, Adobe Photoshop
Principal architect
Mahsa Mohebi, Mitra Mohebi, Amin Moazzen
Design team
Mahsa Mohebi, Mitra Mohebi, Amin Moazzen
Visualization
Amin Moazzen
Typology
Hospitality › Hotel
The Iranian design studio, Shomali Design Studio, led by Yaser and Yasin Rashid Shomali, recently designed a unique villa with extraordinary design courage. You can see sloping roofs (standing seem) as their signature and characteristic here in this villa too.
Architecture firm
Shomali Design Studio
Location
Mazandaran, Iran
Tools used
Autodesk 3ds Max, V-ray, Adobe Photoshop, Lumion, Adobe After Effects
Principal architect
Yaser Rashid Shomali & Yasin Rashid Shomali
Design team
Yaser Rashid Shomali & Yasin Rashid Shomali
Visualization
Yaser Rashid Shomali & Yasin Rashid Shomali
Typology
Residential › House
Winning Project of the Rifat Chadirji Prize (3rd Place) - Competition "Rebuilding Iraq’s Liberated Areas: Mosul’s Housing". Rebuilding on the Tigris River 55 000 Plus-Energy “3D Printed” Housing Units from the Ruins of War Fighting Poverty and Feeding the Post-ISIS Mosul.
Project name
The 5 Farming Bridges
Architecture firm
Vincent Callebaut Architectures
Principal architect
Vincent Callebaut
Typology
Residential › Housing

