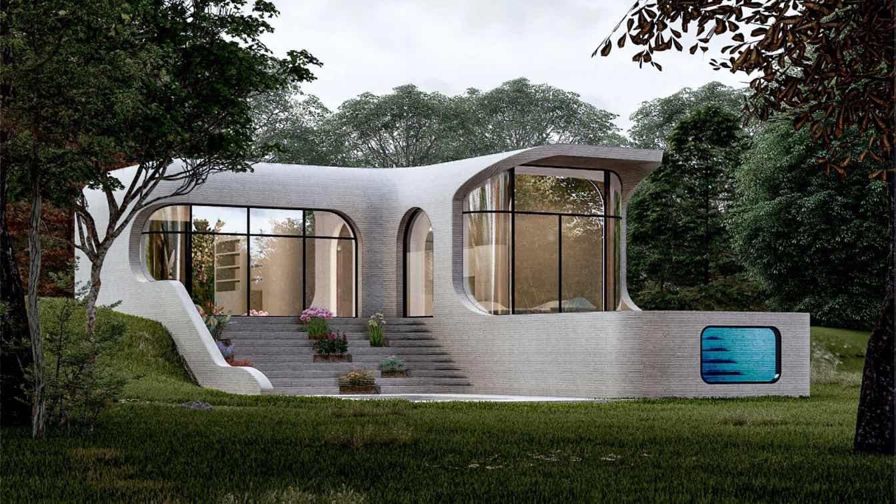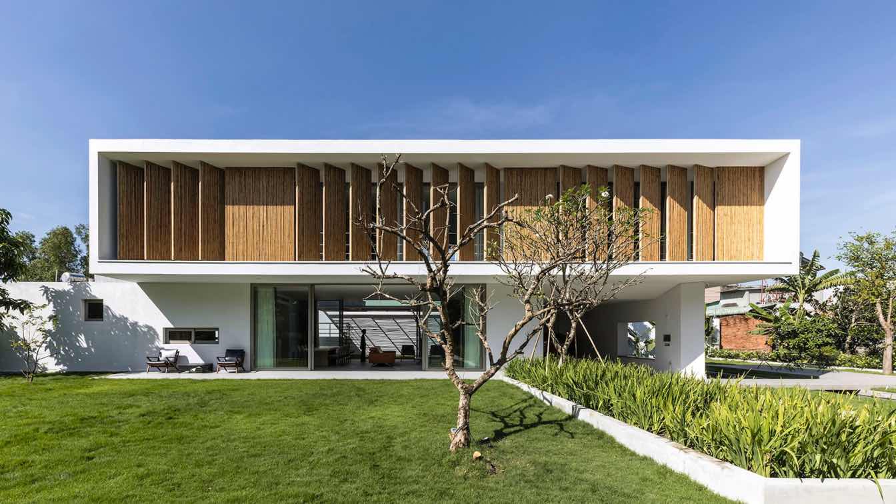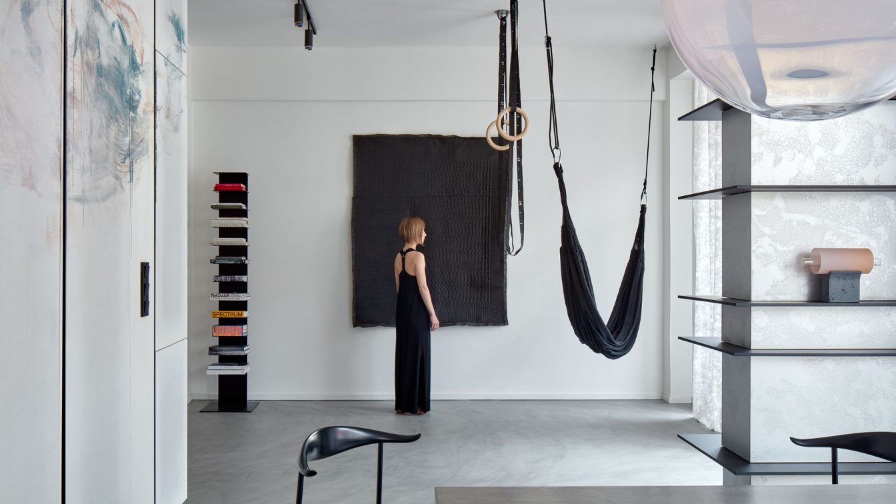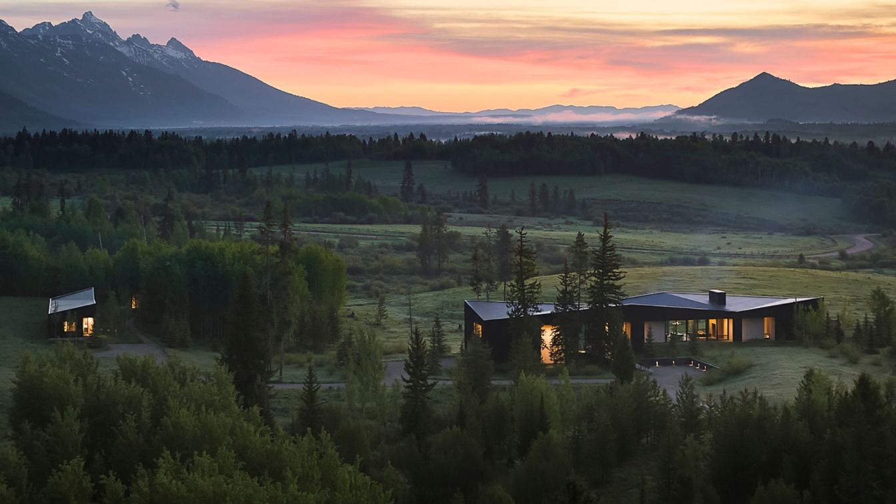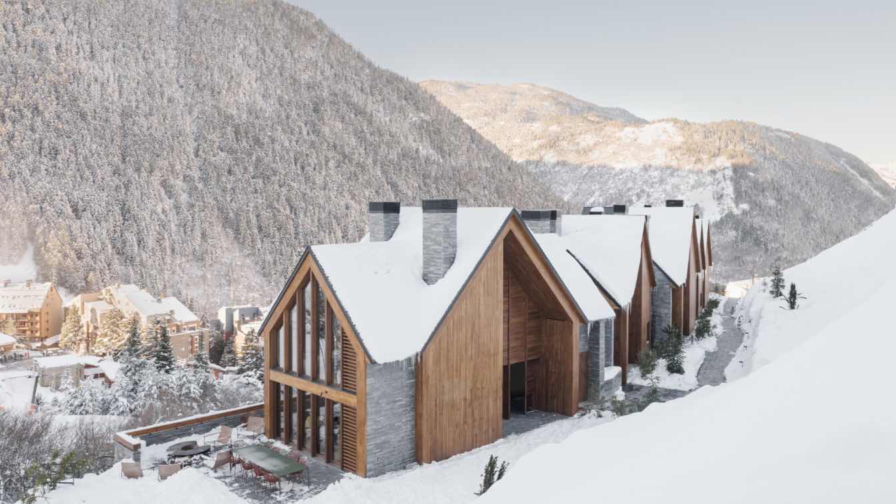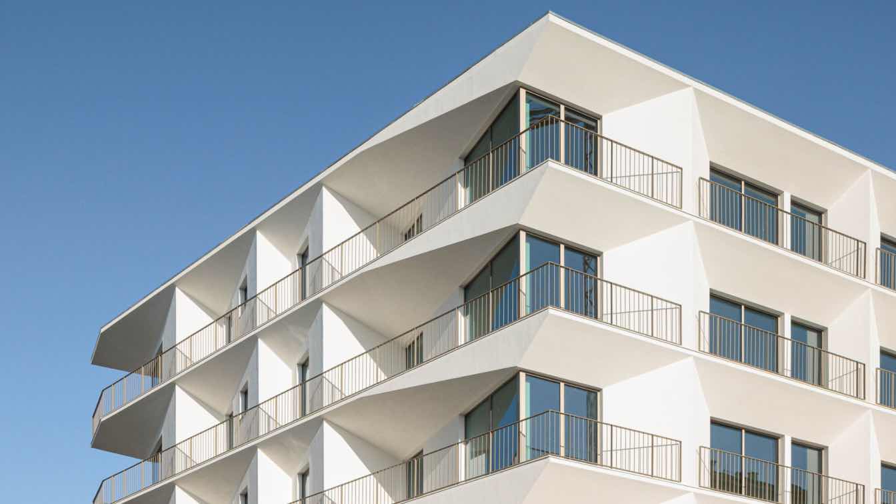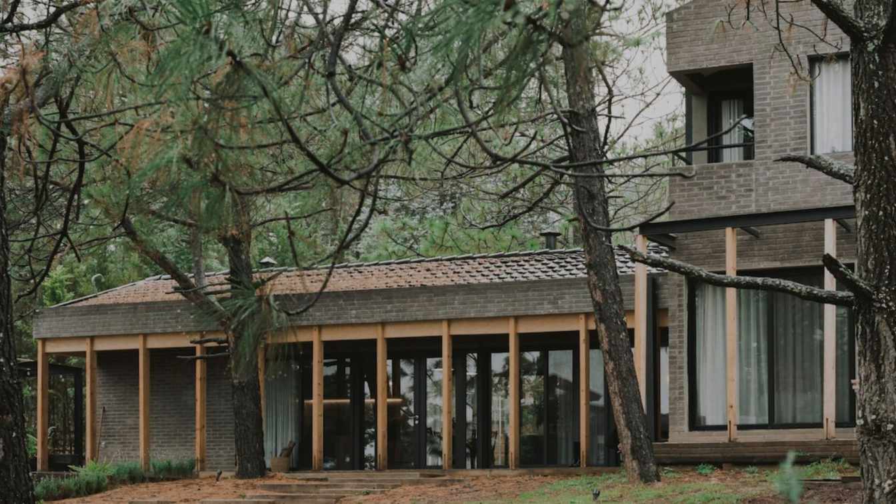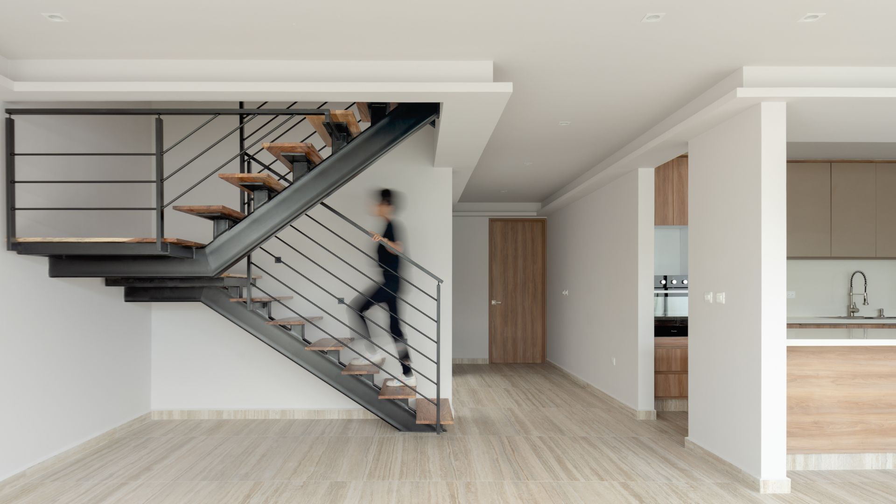RAHA House, redefines sustainable architecture with its fully 3D printed structure capable of recycling used concrete. This innovative concept challenges traditional construction methods by embracing cutting-edge technology and environmental responsibility.
Architecture firm
Mahdi Eghbali
Tools used
Rhinoceros 3D, Lumion, Adobe Photoshop
Principal architect
Mahdi Eghbali
Visualization
Mahdi Eghbali
Typology
Residential › House
KM Architecture Office: Designed and built after the Covid pandemic, Long Thanh Villa serves as a peaceful haven for a retired couple.It was built with the intention of reconnecting with family and siblings, living close to nature, and enjoying the simple pleasures of old age.
Project name
Long Thanh Villa
Architecture firm
KM Architecture Office
Location
Long Thanh, Dong Nai, Vietnam
Principal architect
Tran Minh Phuoc
Design team
Tran Minh Phuoc (Architect in Charge), Nguyen Trung Cang (Architect), Le Quach (Architect), Tran Minh Truong (3D Artist), Huyen Tram (3D Artist), Phan Minh (2D Artist)
Construction
KM Architecture Office
Material
Concrete, Wood, Glass, Steel
Typology
Residential › House
Reconstruction of an apartment in one of the first functionalist tenement buildings in Prague.
Project name
E19 Apartment
Architecture firm
Malfinio
Location
Prague, Czech Republic
Principal architect
Martina Homolková
Built area
Gross floor area 135 m²
Design year
06/2020 – 12/2023
Environmental & MEP engineering
Material
Cement screed – flooring, vertical surfaces of bathrooms. Variously treated metals – Hořánek Studio. Etched aluminum – furniture cladding according to the author's design. Heated, brushed stainless steel – furniture cladding according to the author's design. Blued sheet metal – furniture cladding and cladding according to the author's design. American walnut with oil finishing – furniture according to the author's design. Plywood with oil finishing and lacquer – table according to the author's design. Lacquer Valchromat (MDF) – custom-designed furniture. Relief ceramic cladding – Mutina. Curtains – Tyvek
Typology
Residential › Apartment
A series of undulating tectonic structures set against an aspen grove near Wilson, Wyoming, this mountain home serves as a creative retreat for a California based couple. The 35-acre property is set at the base of the Tetons and encompasses several ecosystems, with old-growth forest merging into stands of young pine and aspen trees before transitio...
Architecture firm
CLB Architects
Location
Wilson, Wyoming, USA
Photography
Matthew Millman, Douglas Friedman, Aaron Kraft
Design team
Eric Logan, Principal/Partner. Andy Ankeny, Principal/Partner. Sam Ankeny, Principal. Leo Naegele, Project Manager
Collaborators
Styling: SPI (Stephen Pappas); HSH Interiors team: Holly Hollenbeck
Interior design
HSH Interiors
Civil engineer
Nelson Engineering
Structural engineer
KL&A, Inc.
Environmental & MEP
Energy 1
Landscape
Hershberger Design
Material
Stone, concrete, glass, wood, brick, steel
Typology
Residential › House
A winter refuge on the slopes. In Pleta Arriu we created a comfortable and luxurious contemporary home with amenities. Respecting the surrounding landscape, we proposed a reinterpretation of the vernacular architecture of the Pyrenees.
Project name
Pleta Arriu (38 residences in Baqueira Beret)
Architecture firm
Mano Arquitectura
Location
Baqueira Beret, Catalunya, Spain
Photography
Gregori Civera, Carlos Segura
Principal architect
Sebastián Machado
Collaborators
Lantana Premium
Visualization
Bside Visuals
Typology
Residential › Housing
The construction stands out for its contemporary forms, whose distinctive composition results from the morphology of the plot, allowing the exploration of solid and void forms that create divisions between balconies.
Project name
Varandas de Salgueiros
Architecture firm
Floret Arquitectura
Photography
Ivo Tavares Studio
Principal architect
Adriana Floret
Collaborators
Renato Costa, João Mimoso, Maria d'Orey
Structural engineer
R5-Consulting Engineers
Lighting
Softlight Iluminação SA
Supervision
DDN Gestão de Projetos SA
Typology
Residential › Apartment
Madí House emerged as part of a retirement plan where the main idea focused on creating a rest house to share with the family that had all the comforts to gradually inhabit it to become a retirement house. From this premise arises one of the first challenges in project programming, having this hybrid function.
Architecture firm
Doméstico Estudio
Location
Huasca de Ocampo, Hidalgo, Mexico
Principal architect
Carlos Nuñez, Fernanda Quintana, Guillem Villanueva, Elisa Herrera and Andrés Celorio
Construction
Doméstico Estudio
Material
Brick, concrete, glass, wood, steel
Typology
Residential › House
Situated on a 180 m² plot, within one of the fastest-growing residential developments in Puebla, Pino 9 stands out as a distinctive proposition in the real estate market. Its facade, characterized by three vertical axes, accentuates the volume of the two upper levels, resting upon a sturdy base of stone material
Architecture firm
BASALTO10VEINTIOCHO
Principal architect
Daniel González, Jorge Flores
Design team
Daniel González, Jorge Flores
Collaborators
Karen Perez
Structural engineer
Basalto 10 Veintiocho
Lighting
Daniel González, Jorge Flores
Supervision
Daniel González, Jorge Flores
Visualization
Karen Perez, Alberto Orea
Tools used
AutoCAD, SketchUp, V-ray, Adobe Photoshop
Construction
Basalto 10 Veintiocho
Material
Interceramic, Tenerife
Typology
Residential › House

