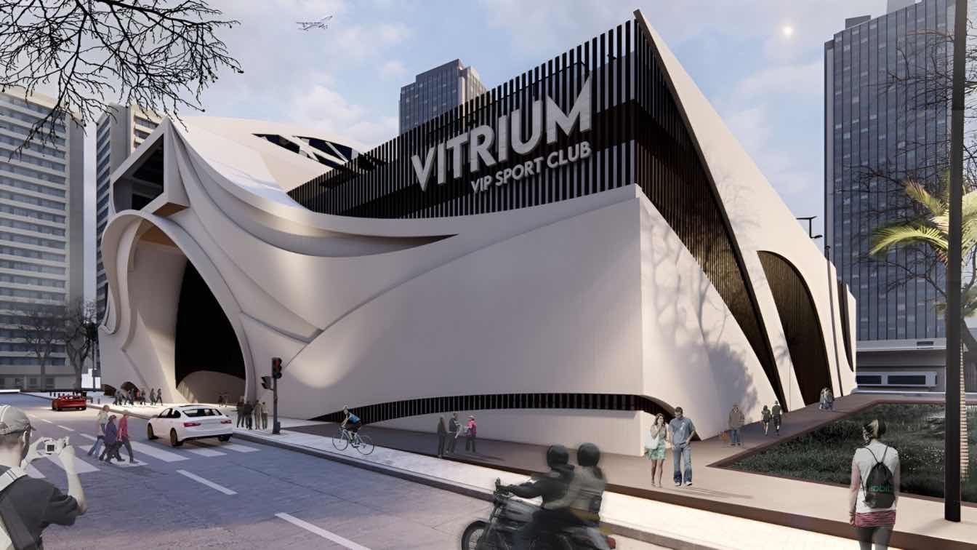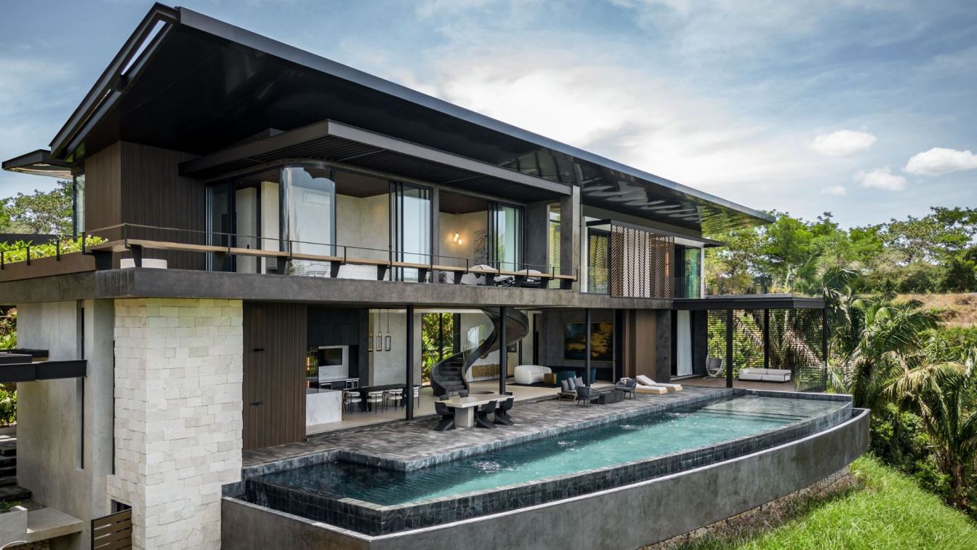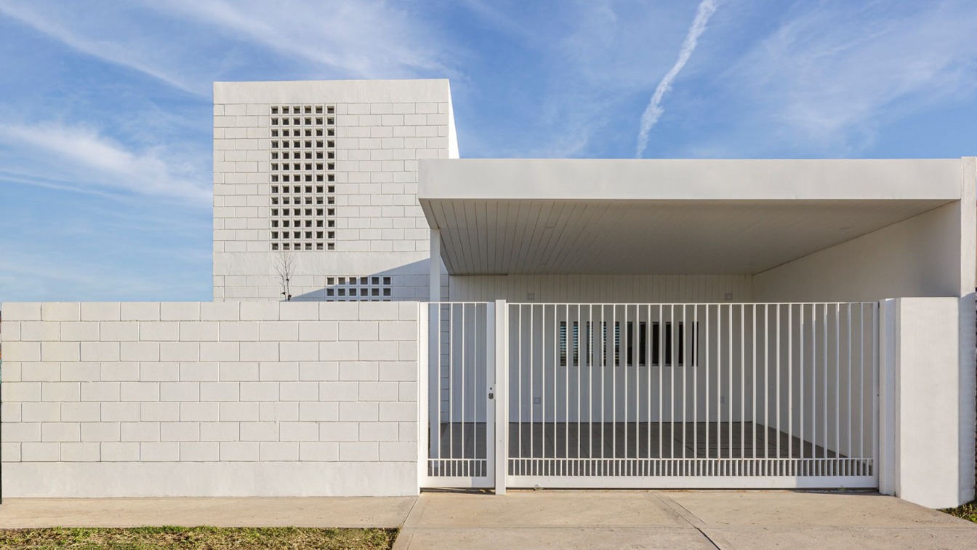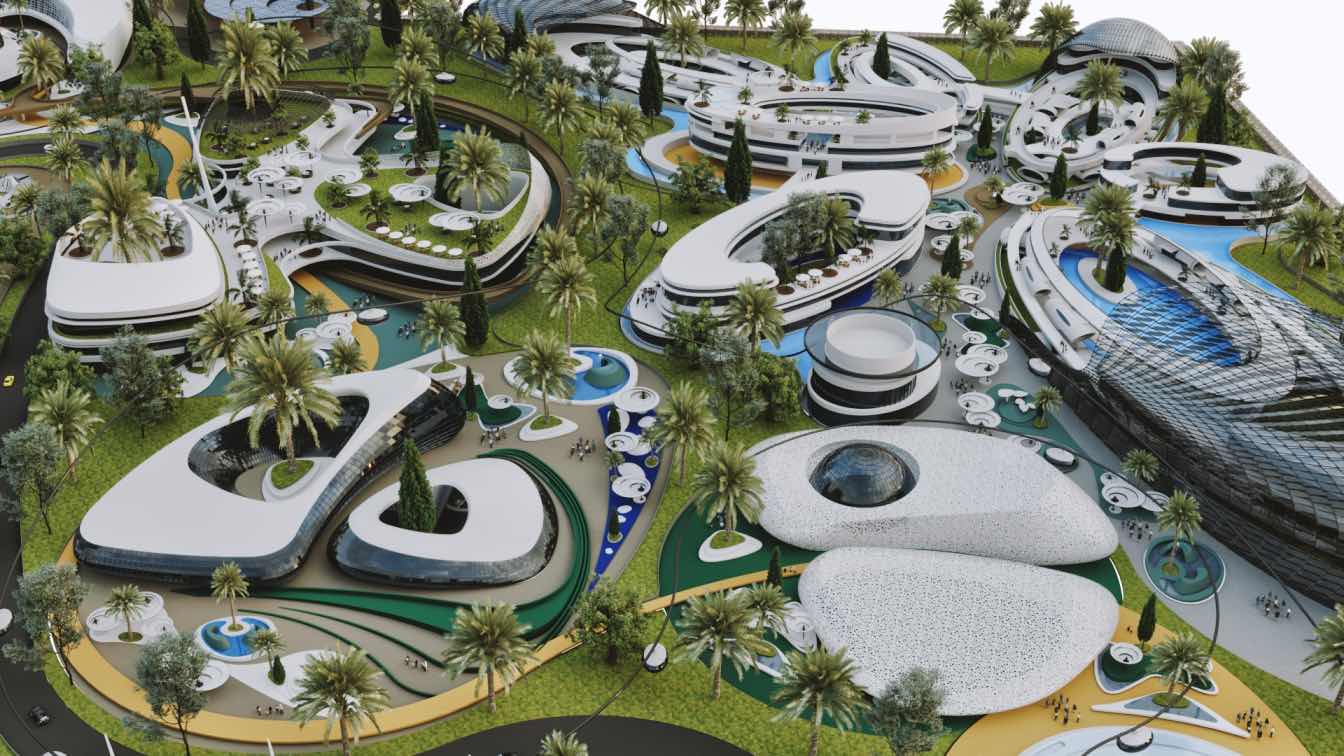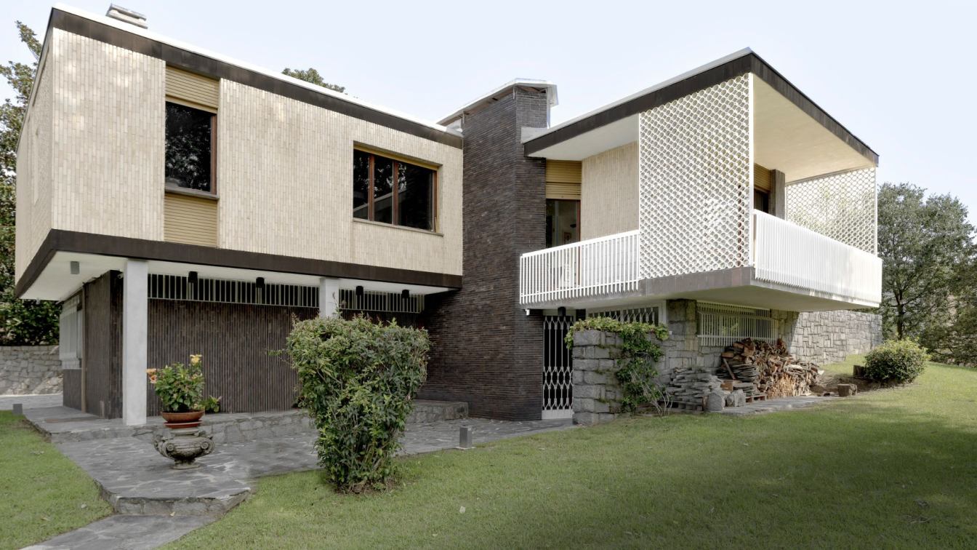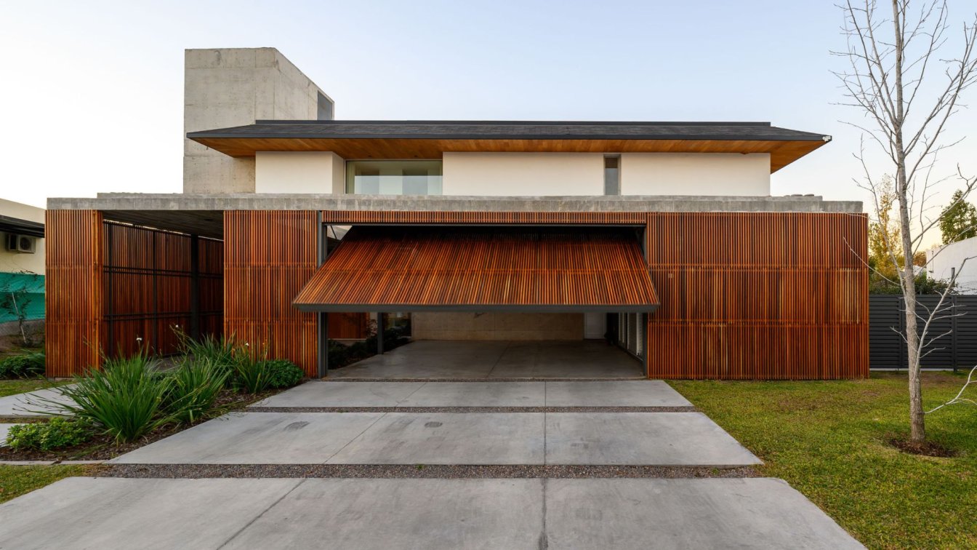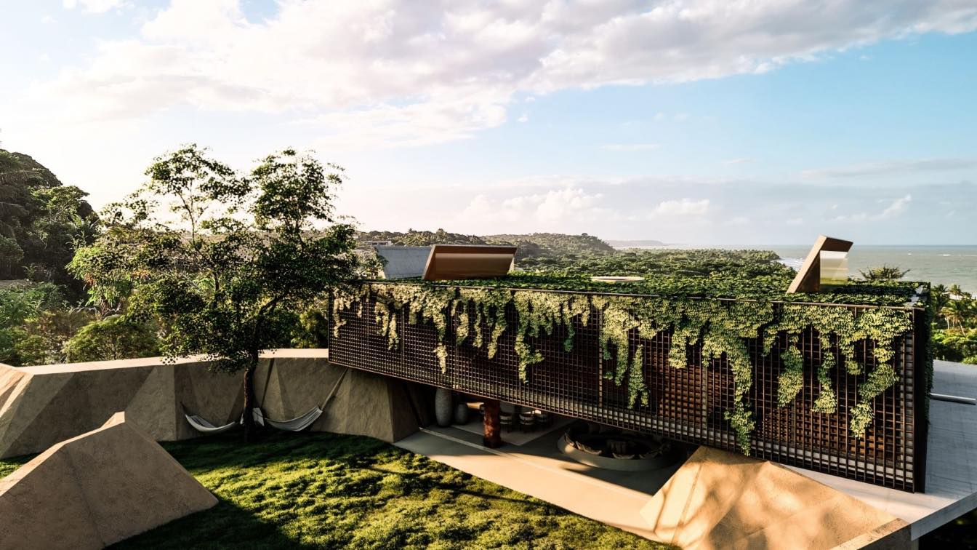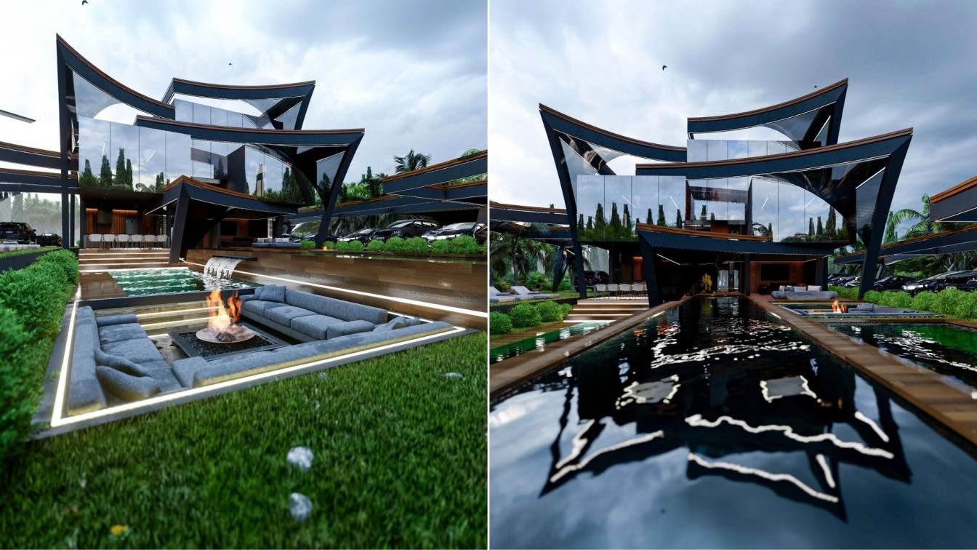Adhering to our foundational philosophy of "Crafting Dreams," REMM Design Studio is dedicated to innovating remarkable and bespoke VIP club spaces that transcend conventional boundaries, surmount anticipated standards, and stimulate profound feelings, yielding transcendent and edifying experiences.
Project name
VIP Sport Club
Architecture firm
REMM Studio
Tools used
Rhinoceros 3D, Lumion, AutoCAD
Principal architect
Maryam Rezazadeh
Visualization
Morteza Rezazadeh, Elham Rezazadeh
Typology
Sports Architecture
This architectural project, named "Casa Gaia," is a modernly designed residence that combines tropical style. Its essence lies in the fusion of contemporary elements and architecture seamlessly integrated with the surrounding nature. The design team executed this architectural marvel with a vertical circulation connector, offering captivating and c...
Architecture firm
QBO3 Arquitectos
Location
Nosara, Guanacaste, Costa Rica
Photography
Andres Garcia Lachner
Principal architect
Mario Vargas Mejías
Design team
Hannio Vargas
Collaborators
Ignacio Vargas (Site Architect), Kevin White (Interior Design), Natalia Villalta (Architect), CIEM (Electromechanic Team), Oscar Mario Gonzalez (Structural Engineer), Anibal Campos (Photographer)
Interior design
QBO3 Arquitectos
Structural engineer
QBO3 Arquitectos
Lighting
Highlights Costa Rica
Supervision
QBO3 Arquitectos
Visualization
QBO3 Arquitectos
Tools used
SketchUp, Lumion, Adobe Photoshop
Construction
QBO3 Arquitectos
Material
Concrete, Metal, Natural Wood, Steel, Glass
Client
Dona & Robert Grainger
Typology
Residential › House
On the outside, the stereotomic volumetry of concrete block brick prevails with its porous and imperfect texture; The continuous lines of the exposed beams cut the redundancy of the block, and complement the visual link with the cantilevered plane of the façade, providing the tectonic quota to the whole to balance the formal composition; Silence pr...
Architecture firm
Estudio IRA
Location
Alvear, Santa fe, Argentina
Photography
Walter Salcedo
Principal architect
Gustavo Gazzitano, German Gonzalez
Design team
Gustavo Gazzitano, German Gonzalez
Collaborators
Manuel Quiroga
Civil engineer
Trois Ingenieria
Structural engineer
Trois Ingenieria
Tools used
Lumion, SketchUp, AutoCAD, Adobe Photoshop
Material
Ferrum, Corblock, peisa, aluar
Typology
Residential › Single-Family House
Nowadays, a major part of tourism consists of recreational trips of ordinary people who bear the costs of tourism in order to use the facilities and gifts of different regions of the country and get pleasure. Due to its proximity to three world touristic places, namely Persepolis, Naghse Rostam and Pasargad, the site in question has a very suitable...
Project name
Recreational and Residence Complex
Architecture firm
Free Form Land
Tools used
Autodesk 3ds Max, Lumion, Adobe After Effects
Principal architect
Ashkan Nikbakht, Babak Nikbakht, Maryam Darabi
Collaborators
Ashkan Nikbakht, Maryam Darabi, Hiva Bamdadi, Faraz Kashani, Ali Basiri
Visualization
Free Form Land
Typology
Hospitality › Recreational and Residence Complex
The restoration and energy retrofit of Villa Rossi in Ivrea, conducted by the Torinese architectural firm G Studio, represent an exceptional example of how it's possible to preserve and rejuvenate a 20th-century building while maintaining its authenticity.
Architecture firm
G. Studio
Photography
Fabio Oggero, Paolo Mazzo
Principal architect
Enrico Giacopelli
Design team
Enrico Giacopelli, Cristina De Paoli, Alberto Giacopelli
Structural engineer
Gianfranco Angera – Ivrea, Italy
Environmental & MEP
Stefano Fantucci – Polytechnic University of Turin. FAPA Engineering – Turin
Construction
F.lli Perino Company – Ivrea, Italy
Tools used
Pencil Staedtler HB, AutoCAD, Rhinoceros 3D, Lumion, Adobe Photoshop
Material
Special Insulation Products: Infinite R™ PCM, E4e – Arvier, Aosta Italy. Aerogel: AMA Aeropan. Cork Products and Blowing Insulation (Supplier): Centro dell'Isolamento – Villarbasse, Italy. Cork: Tecnosugheri Korkpan and Korkgran tostato. Pyrolytic Glass: AGC Flat Glass Italia S.r.l. – Cuneo, Italy. Ceramic and Sanitary Products (Supplier): Habitat + – Turin, Italy. Ceramic Products: Florim, Ceramica De Maio. Sandstone Sunshades: CEIPO – Chiusi, Italy". Tolin Parquets – Torre S. Giorgio (CN)
Typology
Residential › Villa
This house stands out for its elegance and timeless design. Noble materials and clean lines are the undisputed protagonists in every corner of this home. Wood and concrete intertwine harmoniously both on the exterior and interior, creating a unique connection between the two spaces.
Project name
Los Cerezos House (Casa Los Cerezos)
Architecture firm
Estudio OPACO
Location
Córdoba, Argentina
Photography
Gonzalo Viramonte
Tools used
AutoCAD, SketchUp, Lumion
Material
Concrete, Wood, Glass, Steel
Typology
Residential › House
The challenge here is not only to preserve nature but to reinforce the place magic. Feel the sun and hide from it. Feel the beauty of the mangroves... also the sand. Fluid shapes designing the landscape, with materials that explore known colors.
Architecture firm
Tetro Arquitetura
Location
Trancoso, Brazil
Tools used
AutoCAD, SketchUp, Lumion, Adobe Photoshop
Principal architect
Carlos Maia, Débora Mendes, Igor Macedo
Design team
Carlos Maia, Débora Mendes, Igor Macedo
Visualization
Igor Macedo
Typology
Residential › House
Immerse yourself in a two-story architectural marvel that defies convention. Imagine a place where straight geometric shapes merge with graceful curves, creating a space that redefines perception
Project name
Black Dahlia House
Architecture firm
Veliz Architecto
Location
Miami, Florida, United States
Tools used
SketchUp, Adobe Photoshop , Lumion
Principal architect
Jorge Luis Veliz Quintana
Design team
Jorge Luis Veliz Quintana
Visualization
Veliz Architecto
Typology
Residential › House

