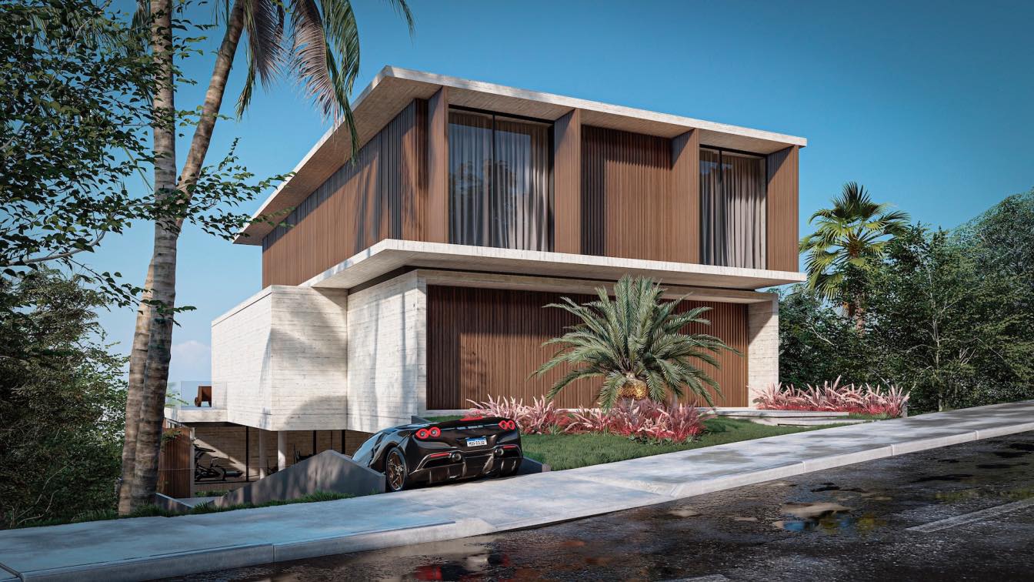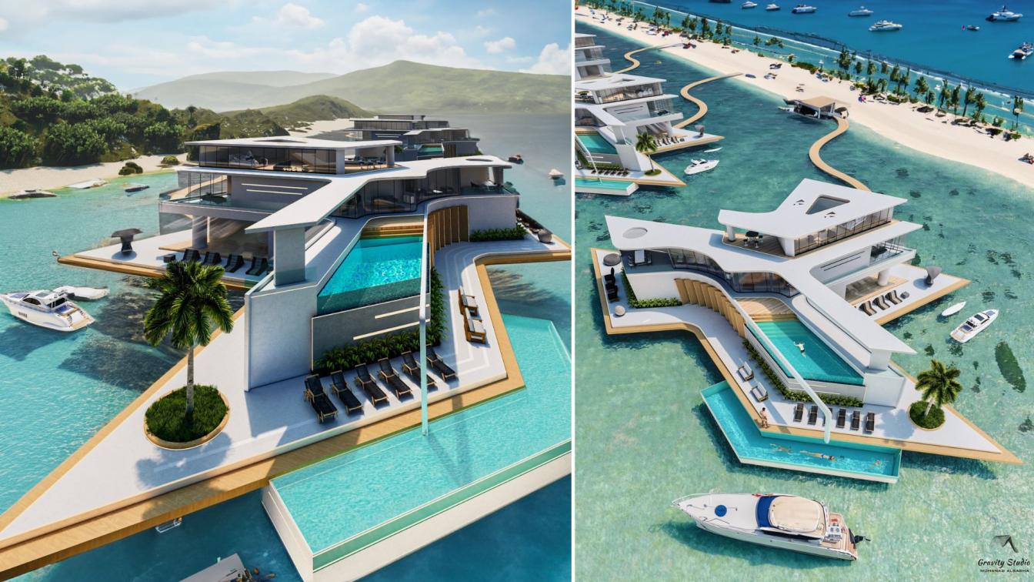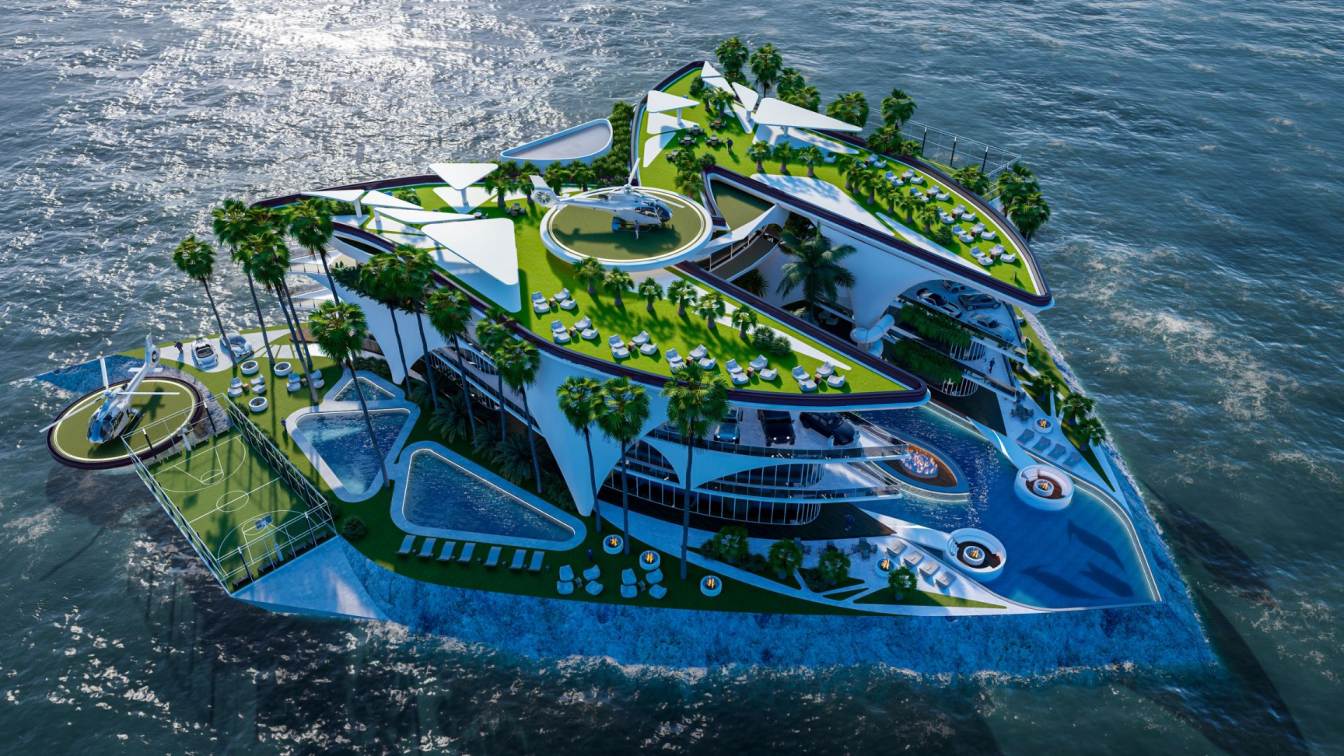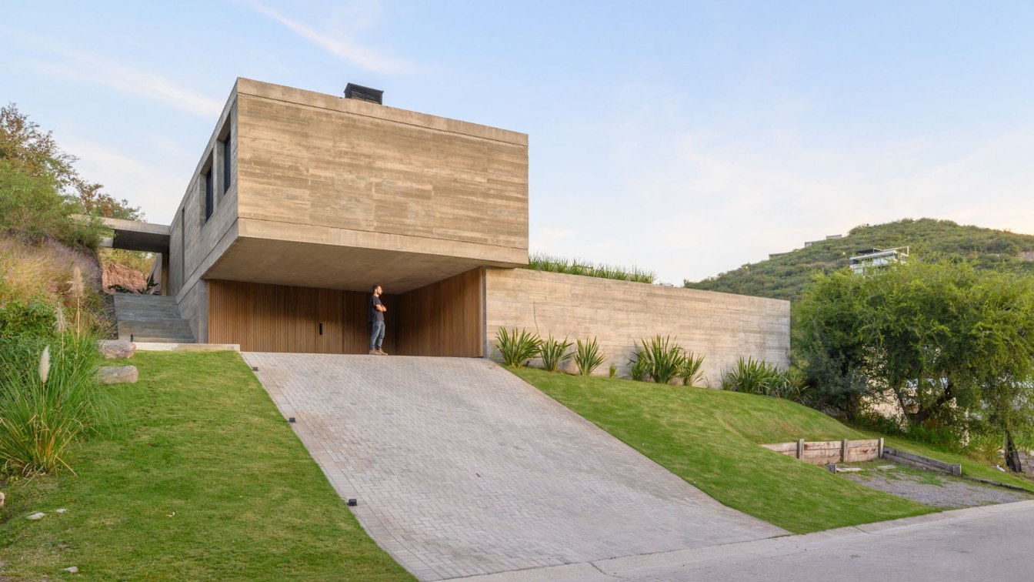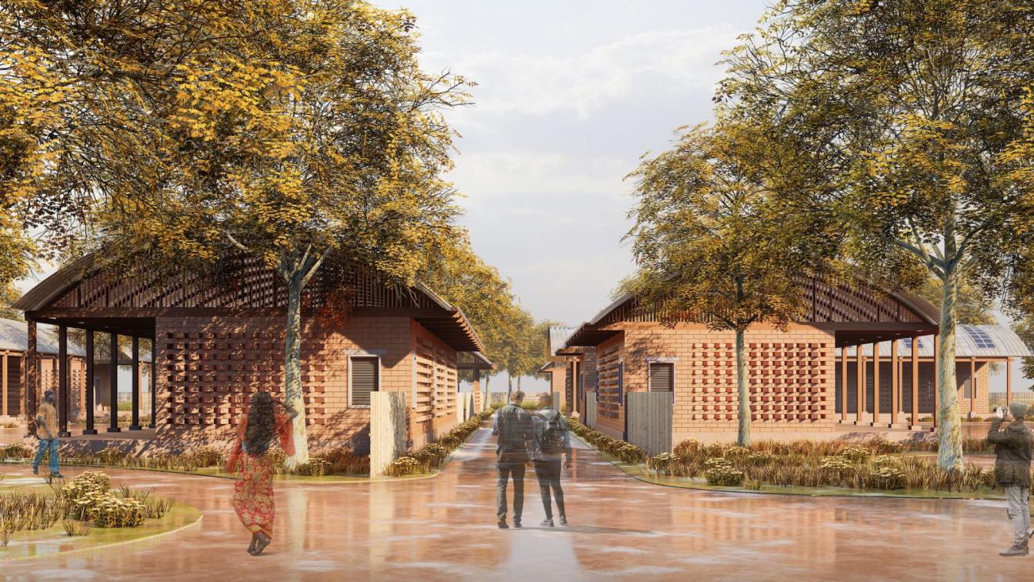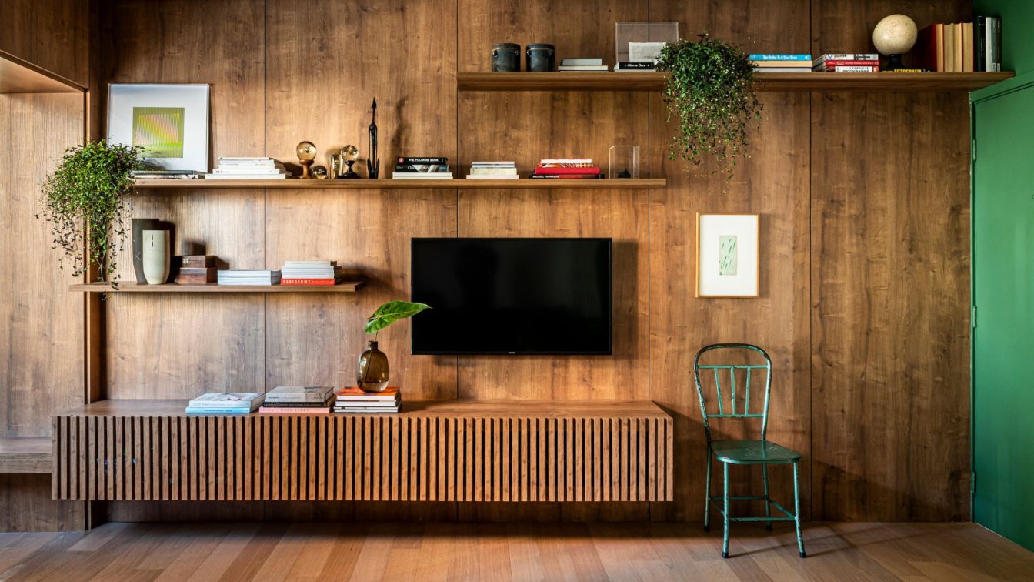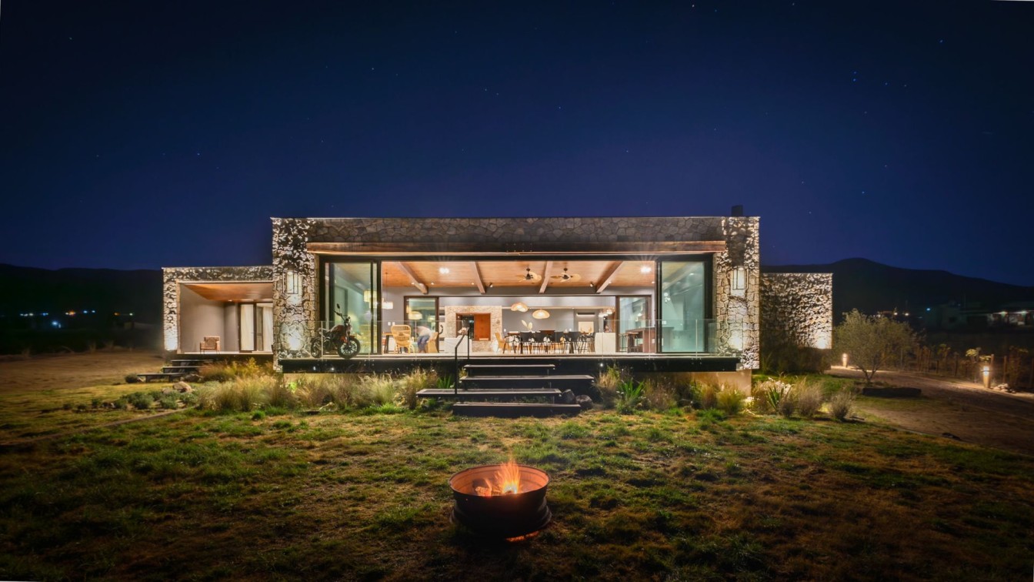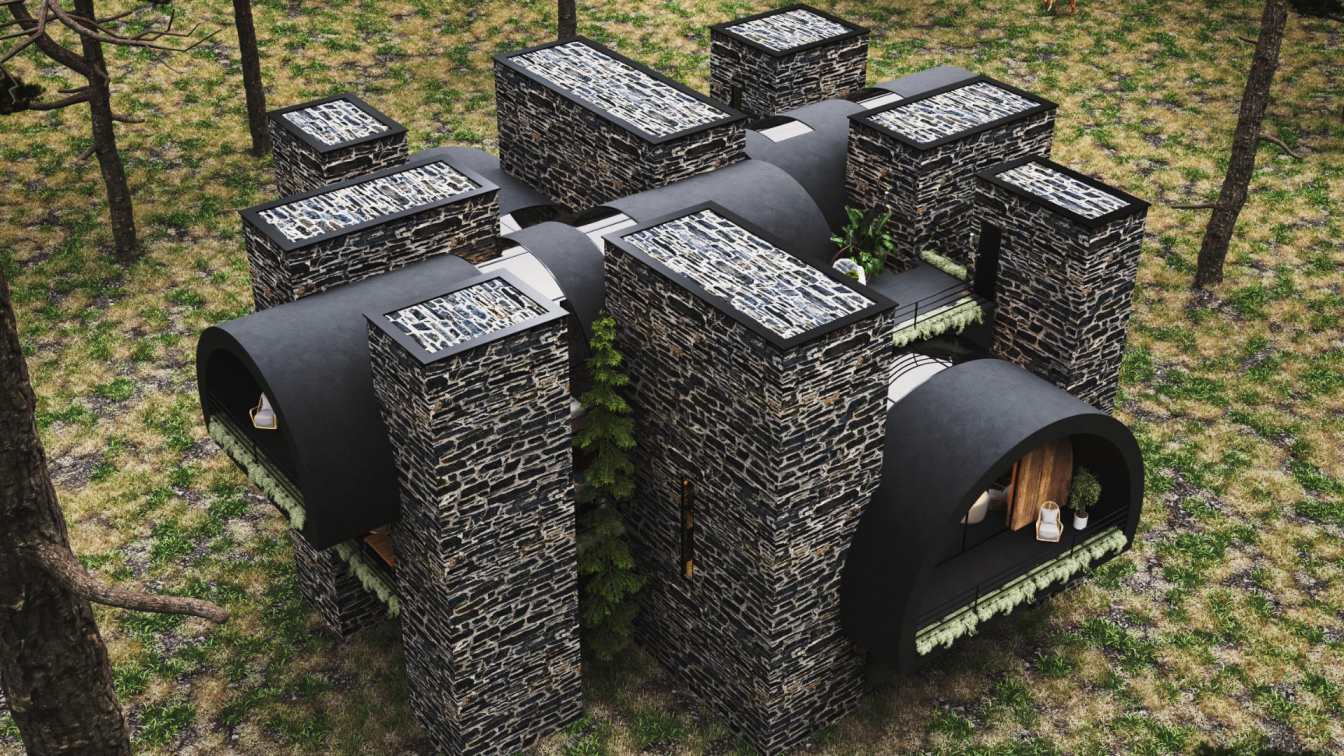Alta House was designed for a family of four. We were to create a comfortable house on a high level terrain in Sao Bernardo do Campo, Brazil.
Architecture firm
Vitor Dias Arquitetura
Location
Sao Bernardo do Campo, Sao Paulo, Brazil
Tools used
AutoCAD, SketchUp, Lumion
Principal architect
Glauco Vitor Dias
Design team
Carolina Dias Buck, Giovanna Navarro, Camila Ziravello • Collaborators: Gabriel Mafra
Collaborators
Roberto de Lucena
Visualization
Vitor Dias Arquitetura
Client
Rodrigo Papa Chirimelli
Typology
Residential › House
AquaScape Villas is a luxurious residential project located on Dubai's Jumeirah Palms. These exquisite floating villas offer 3 bedrooms spread across 3 floors with breathtaking views of Palm Jumeirah. Each villa features an infinity swimming pool seamlessly connecting to the sea, providing residents with direct access to the water and a privileged...
Project name
AquaScape Villas
Architecture firm
Gravity Studio
Location
Jumeirah Palms, Dubai, UAE
Tools used
Rhinoceros 3D, Lumion, Adobe Photoshop
Principal architect
Mohanad Albasha
Design team
Mohanad Albasha
Visualization
Mohanad Albasha
Typology
Residential › Villa
The Conceptual Architectural Project of the Messi Mansion in Miami is a work inspired by Lionel Messi’s brand logo, with its iconic “M” shape clearly visible from an aerial view. This majestic mansion consists of three levels and is located on an exclusive ship-shaped island, providing privacy and a privileged location.
Project name
Messi Mansion in Miami
Architecture firm
Veliz Arquitecto, Uli Architects
Location
Miami, Florida, USA
Tools used
SketchUp, Lumion, Adobe Photoshop
Principal architect
Jorge Luis Veliz Quintana
Design team
JJorge Luis Veliz Quintana, Ulises Del Llano
Collaborators
Uli Architects
Visualization
Veliz Arquitecto
Typology
Residential › House
"The project was created for a family consisting of 2 adults and 3 young girls, where social gatherings play a central role in their everyday lives. This became the starting point that influenced the program and distribution of the house.
Project name
CR House (Casa CR)
Architecture firm
Arpon Arquitectura
Location
La Deseada neighborhood, Córdoba, Argentina
Photography
Gonzalo Viramonte
Principal architect
Juan Ignacio Pons
Collaborators
Providers: FV, faucets. Jhonson, kitchen furniture. Blevel, aluminum openings. White House, interior furniture. Squalo pools, outdoor pool. alo Lighting, supplier of lighting fixtures
Structural engineer
Andres Desimone
Tools used
AutoCAD, SketchUp, Lumion
Material
Concrete, Wood, Glass, Steel
Typology
Residential › House
As part of our efforts to find an architecture that belongs to the spatial and temporal context and meets the needs of the less fortunate groups in societies, this project comes to express a design proposal for a sustainable development center in Mayukwayukwa Refugee Camp, one of the oldest refugee camps in Africa, in Zambia.
Project name
Mayukwayukwa Refugee Camp: A Sustainable Development Center in Zambia
Architecture firm
Wael Al-Masri Planners & Architects - WMPA
Location
Mayukwayuka settlement, Kaoma District, Western Province, Zambia
Tools used
Rhinoceros 3D, Grasshopper, Lumion, Adobe Photoshop
Principal architect
Wael Al-Masri
Design team
Wael Al-Masri and WMPA Team
Visualization
Wael Al-Masri Planners & Architects - WMPA
Client
Mayukwayukwa Refugee Camp Community
Typology
Residential › Refugee Camp Community
The search for natural lighting and quality of life made a young couple look for the architect and interior designer, Ticiane Lima, to renovate the 76.68m² apartment, old and dark, located in the Jardins district, in São Paulo.
Architecture firm
TL Arquitetura & Interiores
Location
Rua Haddock Lobo, 846 - TorreBeta - SP, 01414-000 – Brasil
Photography
Renato Navarro
Principal architect
Ticiane Lima
Collaborators
Equipe de arquitetura e Interiores da TL
Interior design
Ticiane Lima
Environmental & MEP engineering
Supervision
TL Arquitetura
Tools used
AutoCAD, Lumion
Typology
Residential › Apartment
“Casa Piedra” is a summer housing project, located in Tafí del Valle, a holiday villa located at Tucumán, at the northwest of Argentina. The area present a desert climate with great thermal range, which allows warm temperatures during the day and cool temperatures during the night.
Project name
(Casa Piedra) Stone House
Architecture firm
Etéreo Arquitectos
Location
Las Siringuillas Private Neighborhood, Tafí del Valle, Tucumán, Argentina
Photography
Gonzalo Viramonte
Principal architect
Santiago Vittar, Diego Madrid, Daniel Tello
Design team
Natalia Gimenez, Isolda Elías, Angie Martin, Facundo Tapia, Santiago Robledo Salas
Structural engineer
Fundamenta Engineering
Landscape
Lolo Nagore Landscape Architect
Tools used
Autodesk Revit, SketchUp, Corel Draw Graphic Suites, Lumion, Adobe Photoshop
Material
Concrete, glass, wood, stone
Typology
Residential › House
In the design of this project, the client asked us to design the Arc House 1, But we designed a new plan for him according to his wishes and the needs of the project context. So that two boxes with an arched roof protrude between hard and rigid stones at two different height levels and each of them looks to different direction from each other, the...
Architecture firm
Milad Eshtiyaghi Studio
Location
Colorado, Canada
Tools used
Rhinoceros 3D, Autodesk 3ds Max, AutoCAD, V-ray, Lumion, Adobe Photoshop
Principal architect
Milad Eshtiyaghi
Visualization
Milad Eshtiyaghi Studio
Typology
Residential › House

