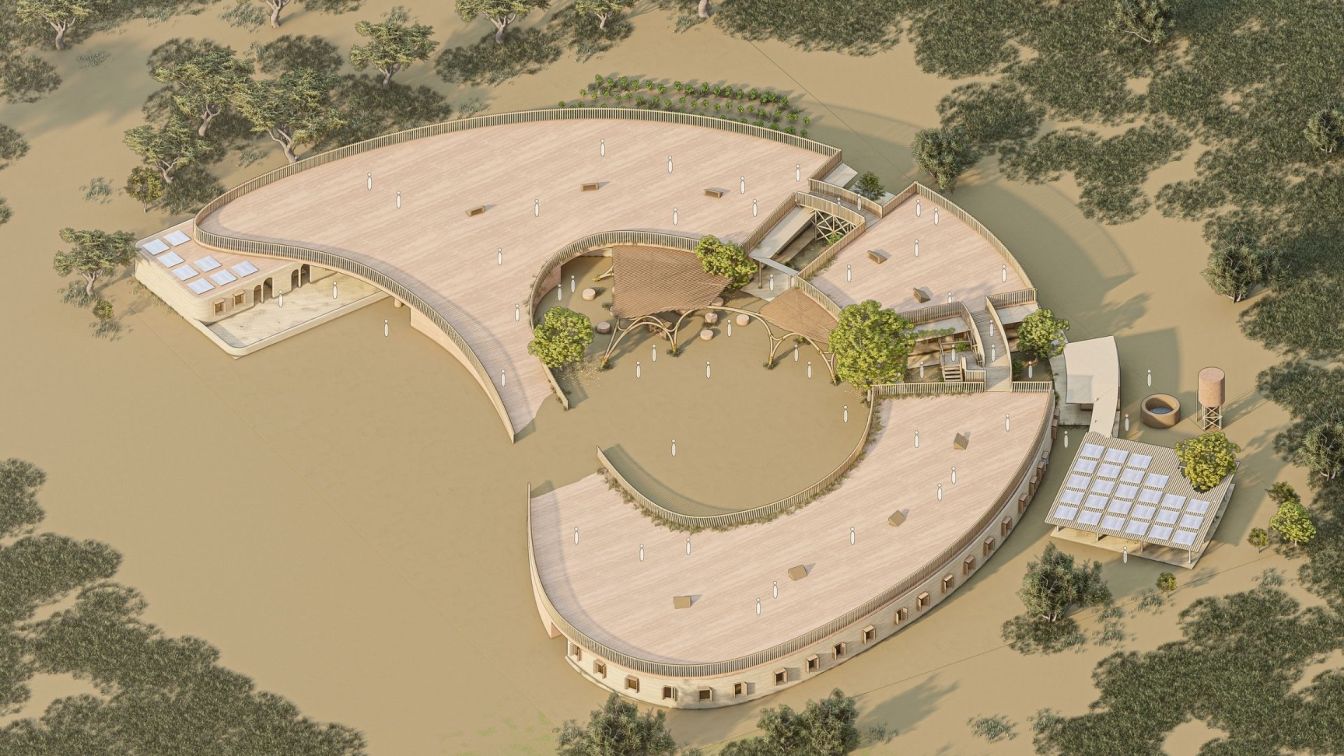Spiral Cafe is the design of a small coffee shop in the green space of Mazandaran Forest. This cafe, along with 29 other projects, will form the Izadshahr Forest Park, which is the largest forest eco-park in the Middle East.
Architecture firm
REMM Studio
Location
Izadshahr Forest Park, Mazandaran, Iran
Tools used
Rhinoceros 3D, Lumion, AutoCAD
Principal architect
Maryam Rezazadeh
Collaborators
Reza Rezazadeh (Civil Engineer)
Visualization
Elham Rezazadeh, Morteza Rezazadeh (3D Modeling)
Client
Izadshahr Municipality
Typology
Hospitality › Tourism, Cafe
In Iranian culture, when the people change their life place temporary, because of some reasons for example: changing the season, we call it, Kooch. Or we can refer to the migration of birds. The layout of the spaces is like migrating birds, which can form the main idea of the design.
Architecture firm
Didgah Design Architecture Studio
Location
Bandpey, Mazandaran, Iran
Tools used
Autodesk Revit, Lumion, Adobe Photoshop
Design team
Mohammadreza Norouz, Sajad Motamedi
Visualization
Mohammadreza Norouz
Typology
Hospitality, Tourist Complex
The town of bocas de nosara is located a few meters above sea level. It is a valley irrigated by the Nosara river and surrounded by hills.
The project is developed just at the top of one of these hills and offers us spectacular views towards the valley and the pacific ocean.
Project name
Caracara House
Architecture firm
QBO3 Arquitectos
Tools used
ArchiCAD, Sketchup, Lumion
Principal architect
Mario Vargas Mejías
Design team
Natalia Villalta Bolaños, Olman Sadid Peña Vides
Collaborators
CIEM and Guidi Estructurales
Visualization
Tina Tajaddod
Status
Construction Plans
Typology
Residential › House
The Olhavaca house is subtly perched on a rural landscape. Its shape surrounds the top of the hill, where everything looks at the mountains in the distance. Wooden gates control privacy and the entry of the setting sun.
Project name
Olhavaca House
Architecture firm
Tetro Arquitetura
Location
Nova Lima, Brazil
Tools used
SketchUp, Lumion, Adobe Photoshop
Principal architect
Carlos Maia, Débora Mendes, Igor Macedo
Visualization
Igor Macedo
Typology
Residential › House
The Iranian design studio, Shomali Design Studio, led by Yaser and Yasin Rashid Shomali, recently designed a unique villa with extraordinary design courage. You can see sloping roofs (standing seem) as their signature and characteristic here in this villa too.
Architecture firm
Shomali Design Studio
Location
Mazandaran, Iran
Tools used
Autodesk 3ds Max, V-ray, Adobe Photoshop, Lumion, Adobe After Effects
Principal architect
Yaser Rashid Shomali & Yasin Rashid Shomali
Design team
Yaser Rashid Shomali & Yasin Rashid Shomali
Visualization
Yaser Rashid Shomali & Yasin Rashid Shomali
Typology
Residential › House
"Villa The Three Bests" is based on a concept for nature tourism located on the coast with the aim of bringing us closer to this type of natural maritime environment, it has 3 suites that move at different heights to take advantage of the views and connect with each other to use the structure and generate a unified concept that has a relationship b...
Project name
Villa The Three Bests
Architecture firm
Veliz Arquitecto
Location
Maldives Islands
Tools used
SketchUp, Lumion, Adobe Photoshop
Principal architect
Jorge Luis Veliz Quintana
Design team
Jorge Luis Veliz Quintana
Visualization
Veliz Arquitecto
Typology
Hospitality, Hotel
We move away from the ground to get closer to the sky, a concept that is mainly based on the metaphor of climbing to the top and touching the different horizons and thus achieving our goals and needs, like a stone that we sculpt step by step achieving a gesture transcendental in our lives and marking an asymmetric and sculptural path that leads us...
Project name
Broken Stone Tower
Architecture firm
Veliz Arquitecto
Tools used
SketchUp, Lumion, Adobe Photoshop
Principal architect
Jorge Luis Veliz Quintana
Design team
Jorge Luis Veliz Quintana
Visualization
Veliz Arquitecto
The school looks to facilitate environments that cater to a child’s creative freedom and knowledge. Upon entering the school, people are met with a large semi covered outdoor library space, which acts as the very hearth of the entire design. The school is visually divided into three sectors with the green pockets becoming major points of multilevel...
Project name
The Earth School
Architecture firm
Abhijit Prasanth and Asjad Ahmed
Location
Kafountine, Senegal
Tools used
Rhinoceros 3D, Autodesk Revit, Lumion, AutoCAD, Adobe Photoshop
Design team
Abhijit Prasanth, Asjad Ahmed
Visualization
Abhijit Prasanth
Status
Proposal for a competition
Typology
Educational, School

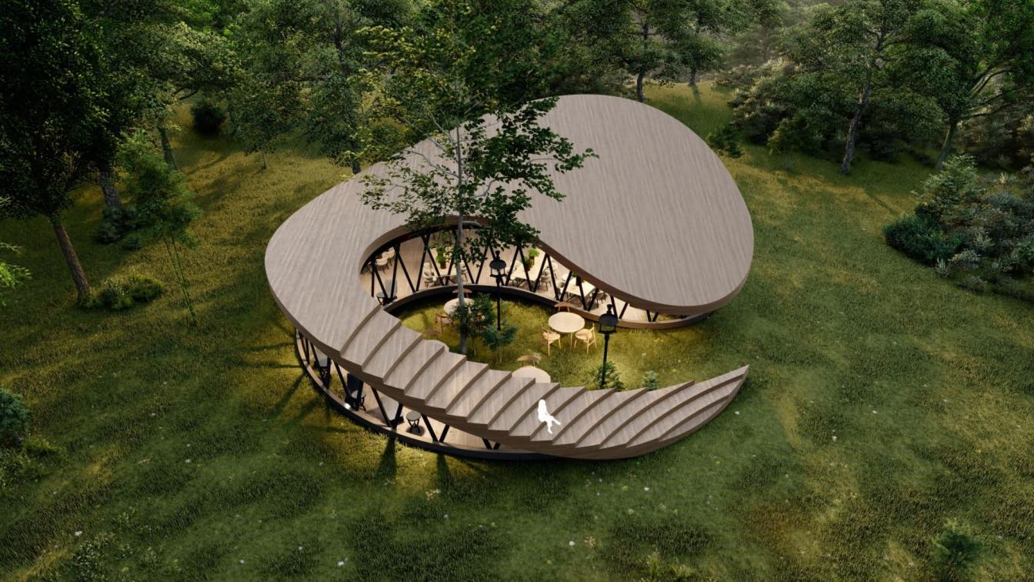
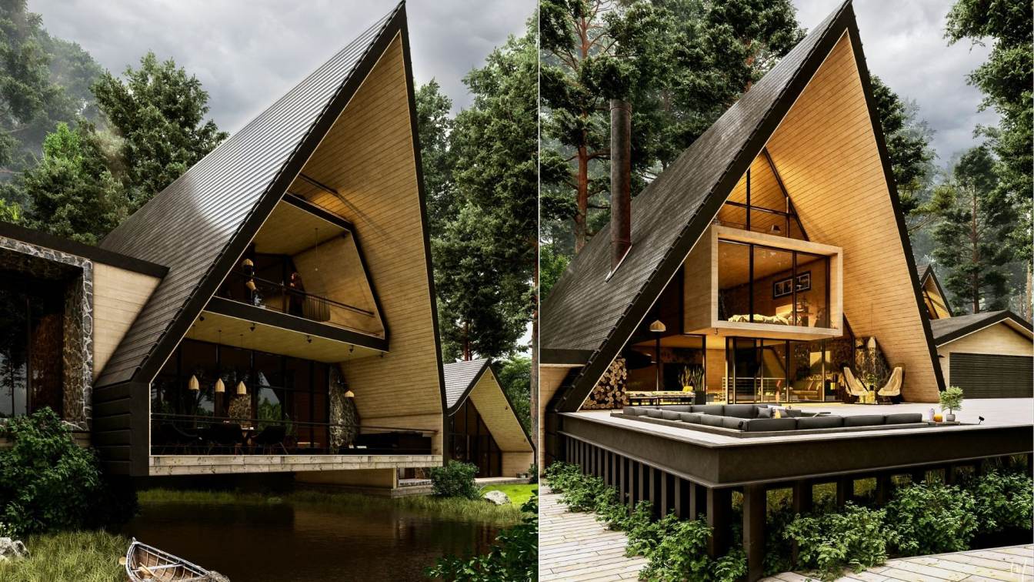
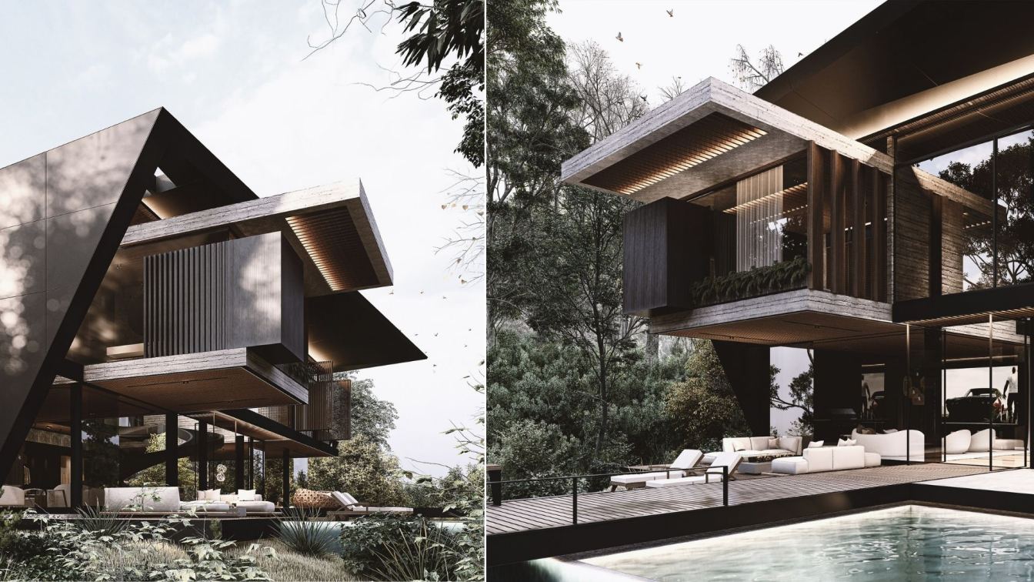
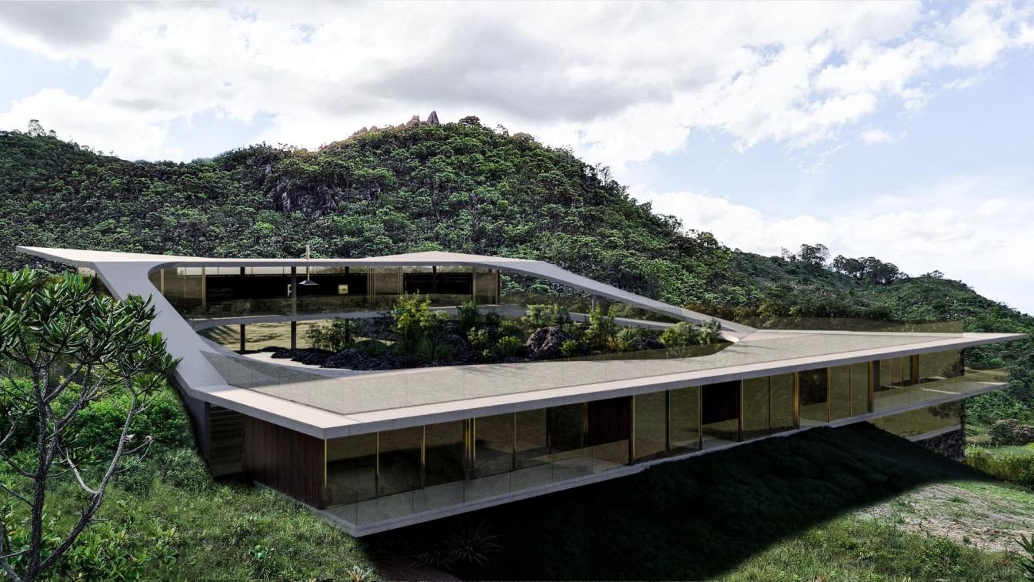
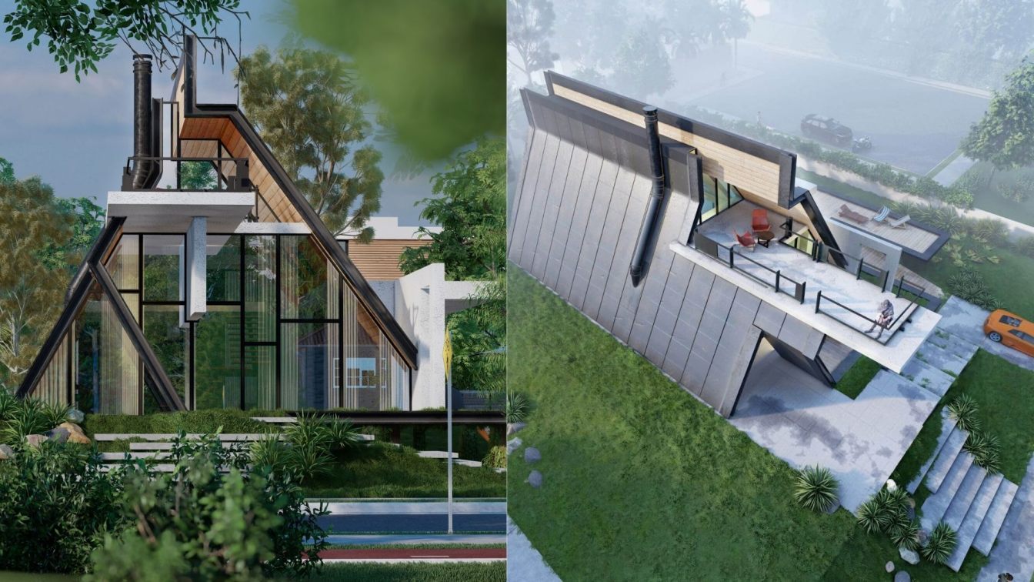
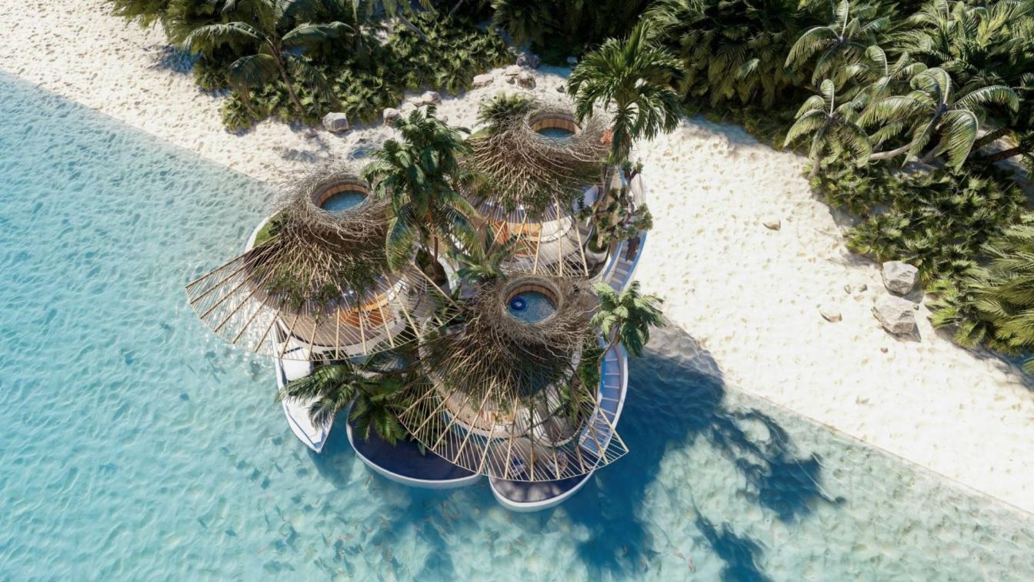
.jpg)
