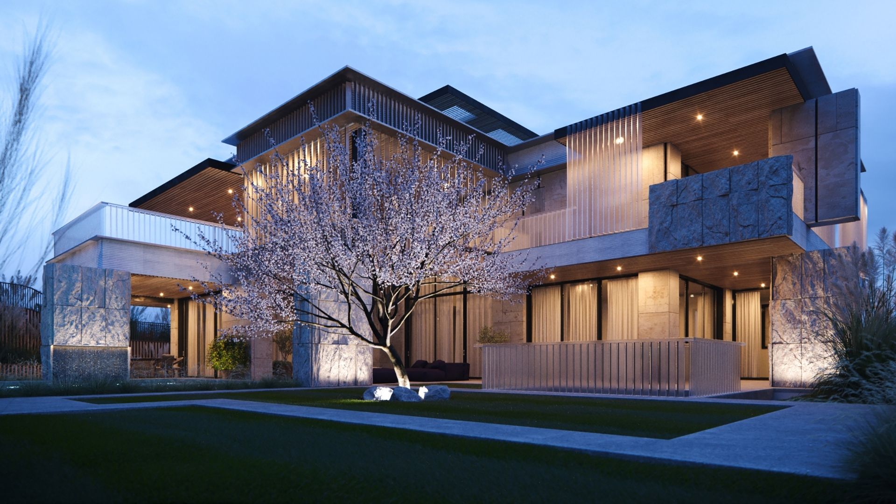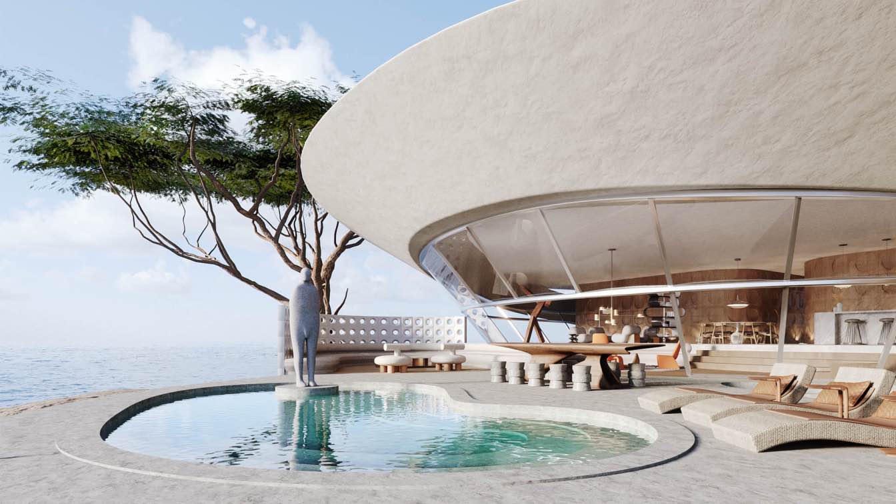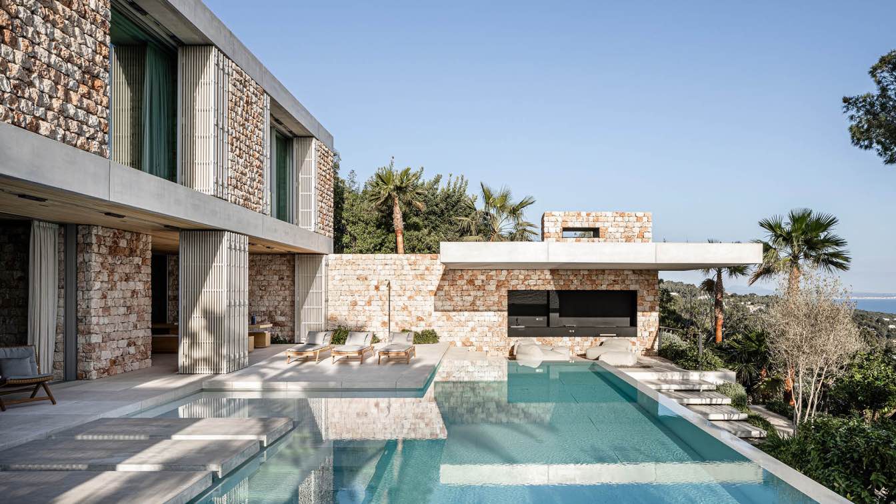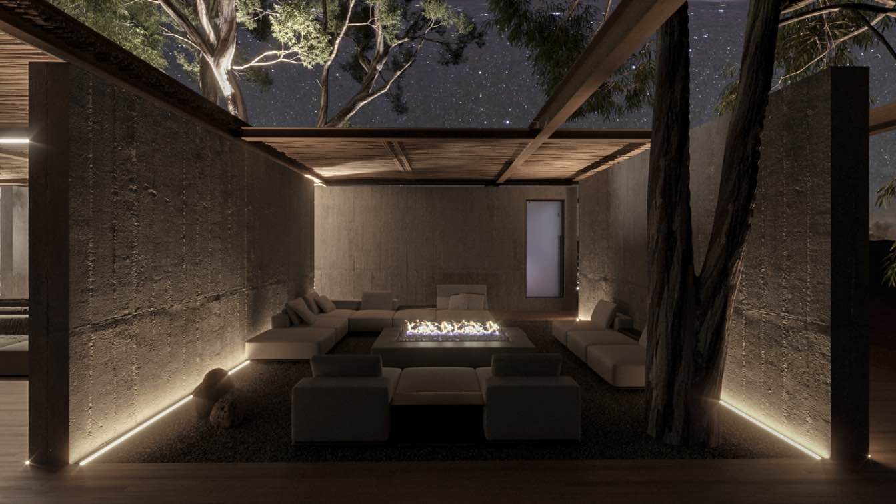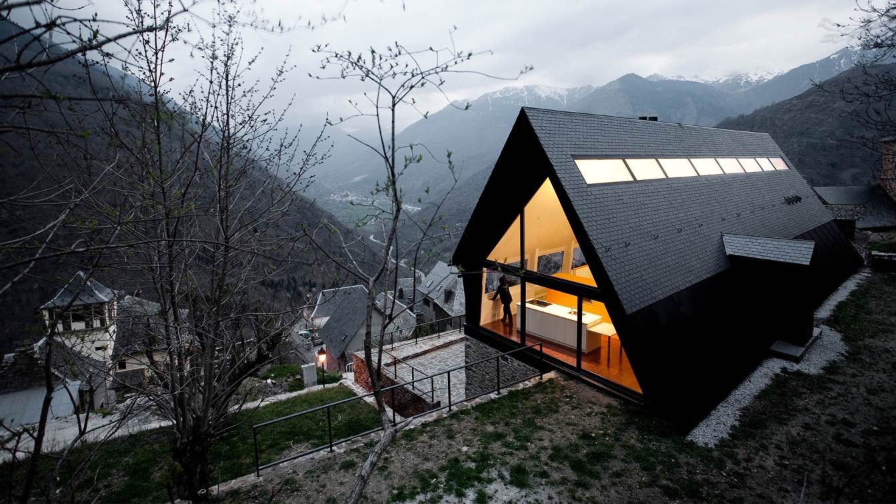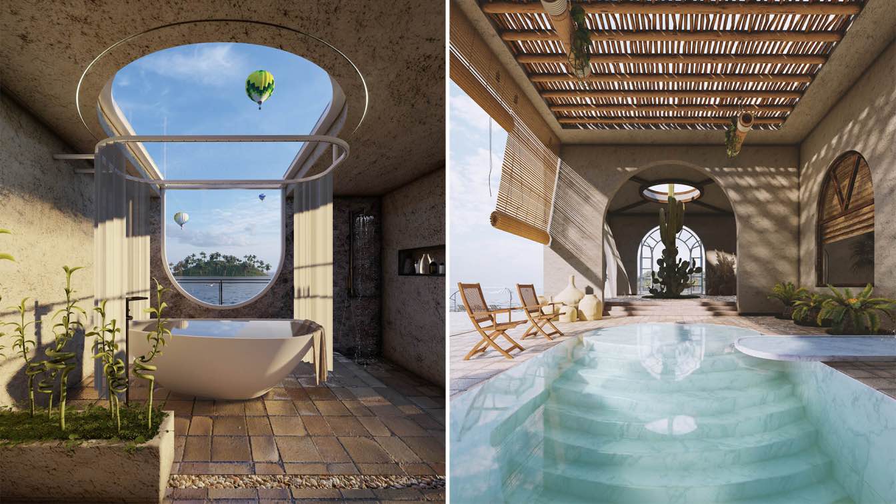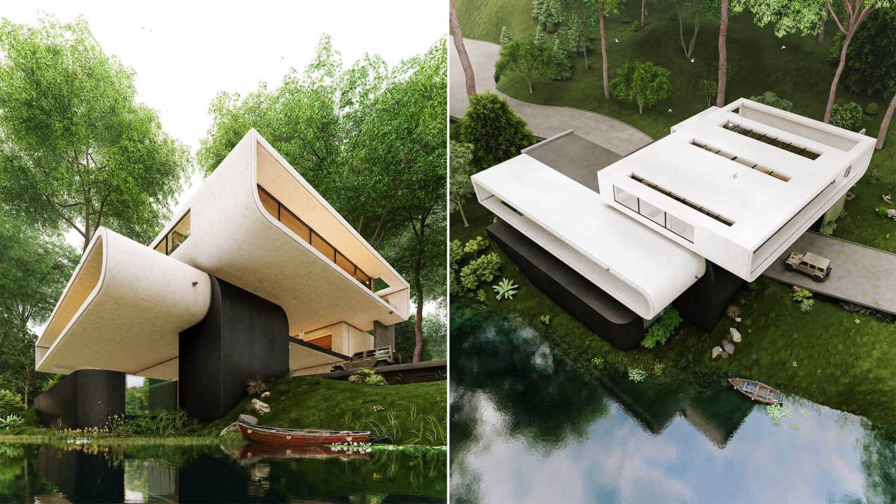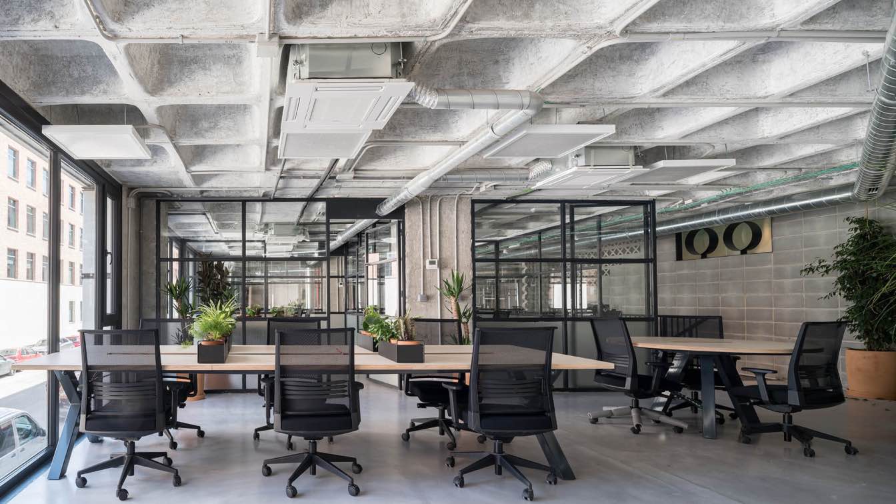The customer purchased a house under construction with an area of 800 sq. m in Marbella (Spain), but he didn’t like either color or shape and asked Kerimov Architects to reconstruct the building. Here came a difficult task to transform a typical white box into a unique object that meets the customer’s taste and the natural context of the area.
Project name
Villa in Marbella
Architecture firm
Kerimov Architects
Tools used
AutoCAD, Autodesk Revit, Autodesk 3ds Max, Corona Renderer, Adobe Photoshop, SketchUp
Principal architect
Shamsudin Kerimov
Design team
Shamsudin Kerimov, Ekaterina Kudinova
Visualization
Kerimov Architects
Status
Under Construction
Typology
Residential › House
The exterior concept design of the Glam Villa is a complex and complete property development concept design, by having designed not only the outdoor living areas, but also the the building itself.
Architecture firm
Aurora Saboir Design
Location
Ibiza, Balear Islands, Spain
Tools used
Autodesk 3ds Max, Corona Renderer, Adobe Photoshop
Principal architect
Aurora Saboir
Visualization
Romulo Santos Ferreira
Status
Finished Concept - Design
Typology
Residential › House
The house respects the local conditions, therefore it offers a number of natural shading or ventilating systems.
First of all, the windows are pushed inside of the structure in order to create shading out of the concrete slabs.
Architecture firm
beef architekti, www.beef.sk
Photography
Tomeu Canyellas, www.tomeucanyellas.com
Principal architect
Radoslav Buzinkay, Andrej Ferenčík, Jakub Viskupič, Ján Šimko
Design team
Helena Kučerová
Collaborators
Local architect: 3de3arquitectes, www.3de3arquitectes.com Project manager: About Living, www.about-living.com Construction company: Grupo Ferrá, www.grupoferra.com Carpentry work: Nadal mobiliari, www.nadalmobiliari.com Garden: Mallorca Eden Jardin, www.mallorca-eden.com
Built area
266,96 m², 402,37 m² (Gross Floor Area), 304,42 m² (Usable Floor Area)
Material
wood – furniture, starcais, lamellas, parquet (rooms), false ceiling (accoya), side fence, shutters stainless steel – elevator, kitchen, exterior grill space. metal – street fence, exterior railings. local stone – facade. stone – floor, basin (master bathroom), bathroom. architecture concrete – attics.
Typology
Residential › House
‘’A house in the forest’’ read the subject of the email. It was an invitation to design a house in a beautiful valley deep in a small town in Spain. The premise? A vast forest that dances with the wind, connecting two platforms by a stone slope.
Project name
House in the forest
Architecture firm
Molina Architecture Studio
Tools used
AutoCAD, Autodesk Revit, Autodesk 3ds Max, Corona Renderer, Adobe Photoshop
Principal architect
Rodrigo Molina
Visualization
Hyperlight Visuals
Typology
Residential › House
The project seeks to recuperate the construction values of an old existing vernacular house which was made out of dry stone, a traditional technique of the area of great tectonic value. However the distinctive attributes inherent to this construction technique (compactness, massiveness, minimum openings, obscure interiors, weight) deny the extraord...
Project name
House at the Pyrenees
Architecture firm
Cadaval & Solà-Morales
Location
Canejan, Val d'Aran, Spain
Photography
Santiago Garcés
Principal architect
Eduardo Cadaval & Clara Solà-Morales
Design team
Eduardo Cadaval & Clara Solà-Morales
Collaborators
Mariona Viladot, Alex Molla, Pernilla Johansson
Structural engineer
Carles Gelpí
Construction
Ballarin TGN, sl
Material
Stone, Glass, Wood, Steel
Typology
Residential › House
In this project, I tried to create a pleasant atmosphere by combining environmentally friendly materials and traditional Spanish architectural style and show a calm life in it.
Project name
Spanish House
Architecture firm
Fatemeh Shabestani
Tools used
Autodesk 3ds Max, Lumion, Adobe Photoshop, Inshot
Principal architect
Fatemeh Shabestani
Visualization
Fatemeh Shabestani
Status
Under Construction
Typology
Residential › House
Rico villa in Spain in the pleasant climate of the hills of San Sebastian which is designed for a family of five. This villa is designed based on the organic forms of the site.
Architecture firm
Didformat Studio
Location
Donostia-San Sebastian (San Sebastián), Spain
Tools used
Autodesk 3ds Max, Lumion, Adobe Photoshop, Adobe After Effects
Principal architect
Amirhossein Nourbakhsh & Mohammadreza Norouz
Visualization
Amirhossein Nourbakhsh & Mohammadreza Norouz
Typology
Residential › House
AREA – a multipurpose and versatile space with an industrial aesthetic. Area is a design-led space for coworking and events in Madrid’s Delicias neighborhood. Totaling 400 square meters, it has been designed to be able to offer both a relaxed working environment but also a space for film shoots, events and private parties.
Project name
AREA Coworking & Events
Architecture firm
Aleatoria (aleatoria.es)
Photography
Javier de Paz Garcia
Principal architect
Pablo Garcia de Madariaga
Interior design
Aleatoria
Material
Concrete, Steel, Glass
Client
Area Coworking & Events
Typology
Commercial › Office

