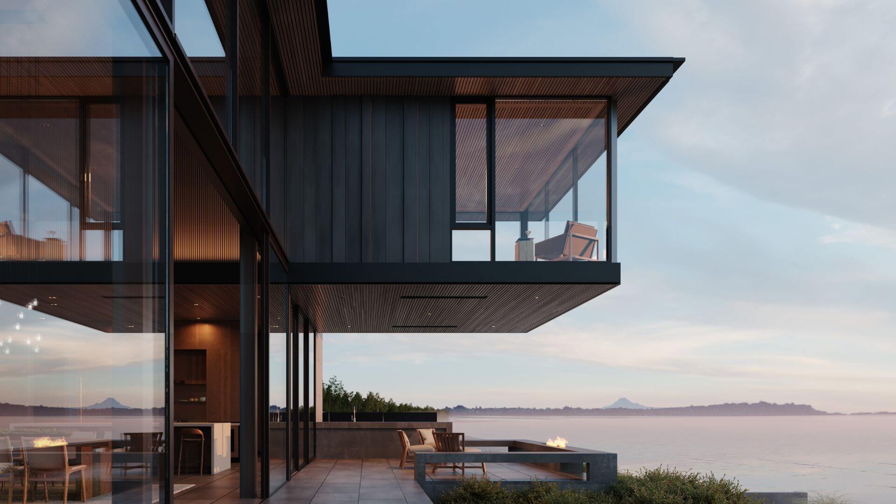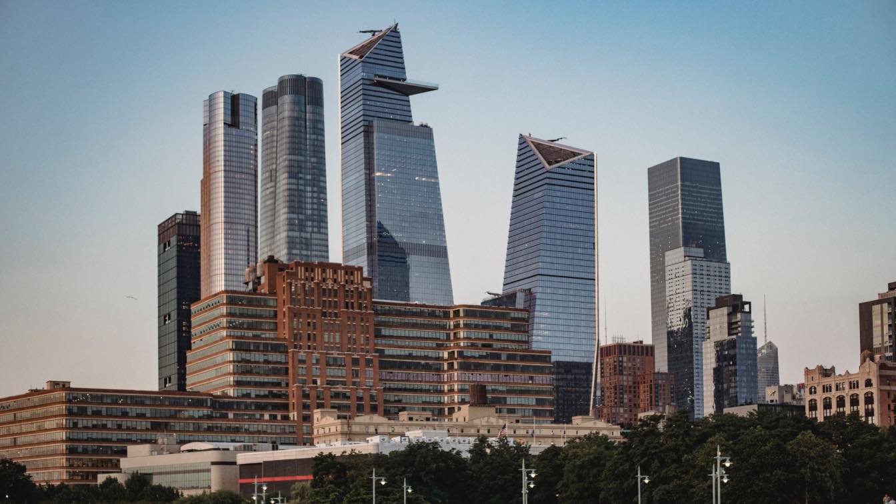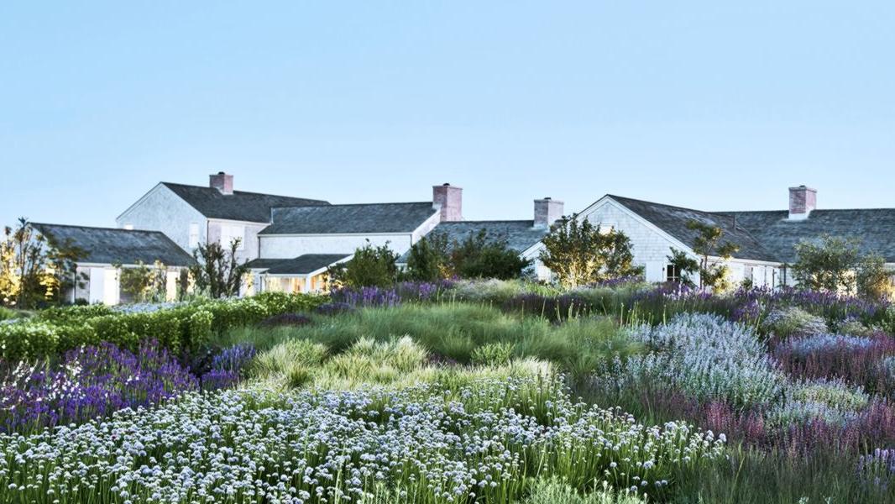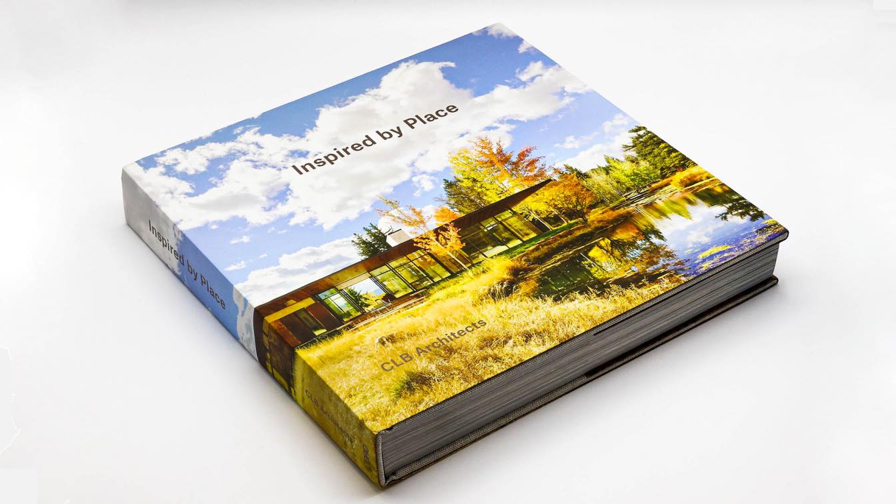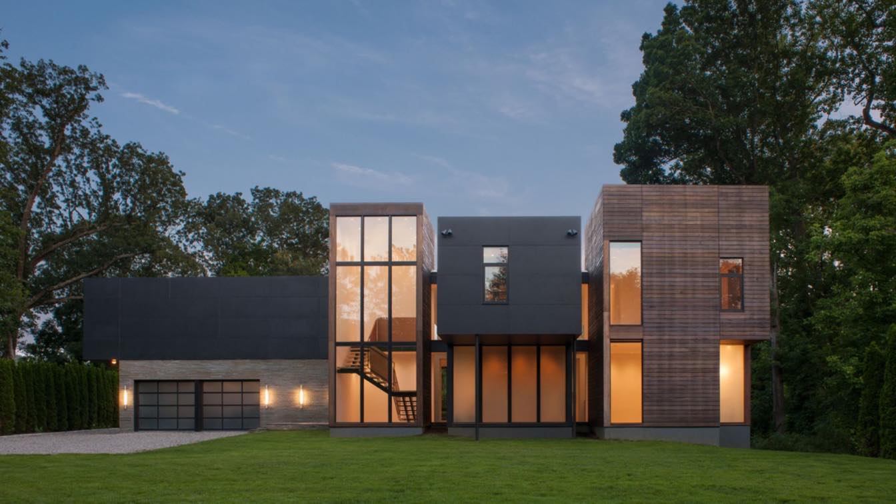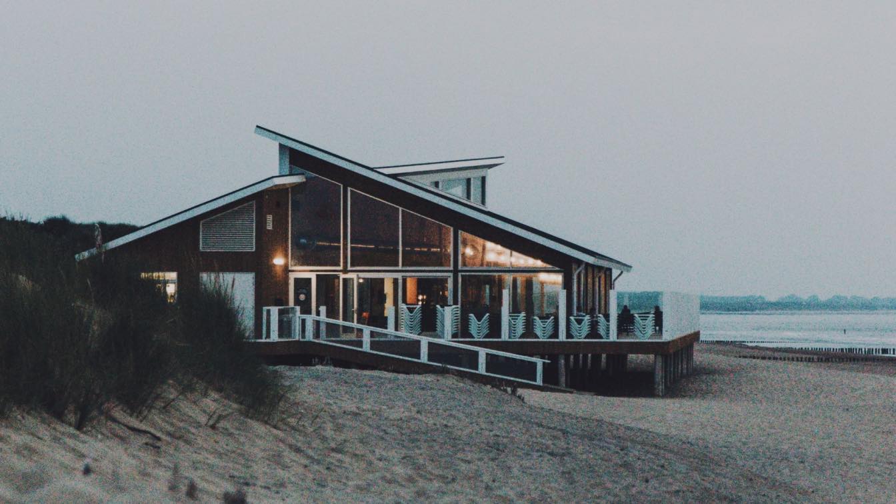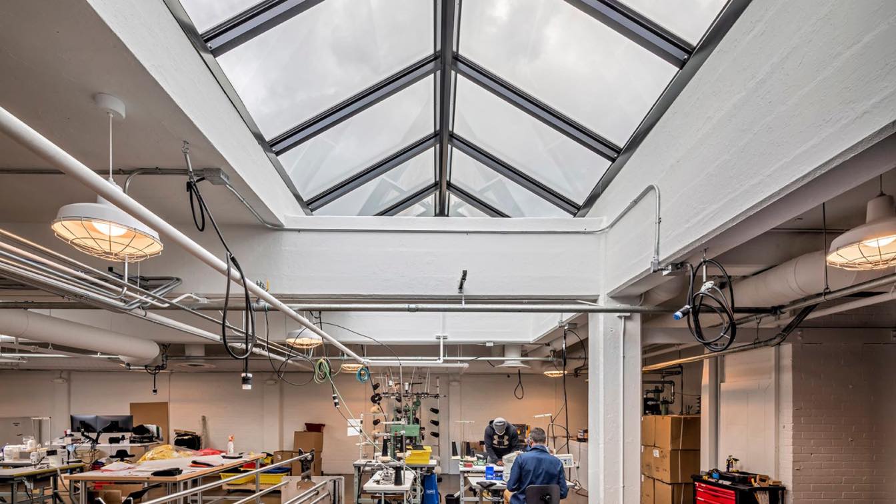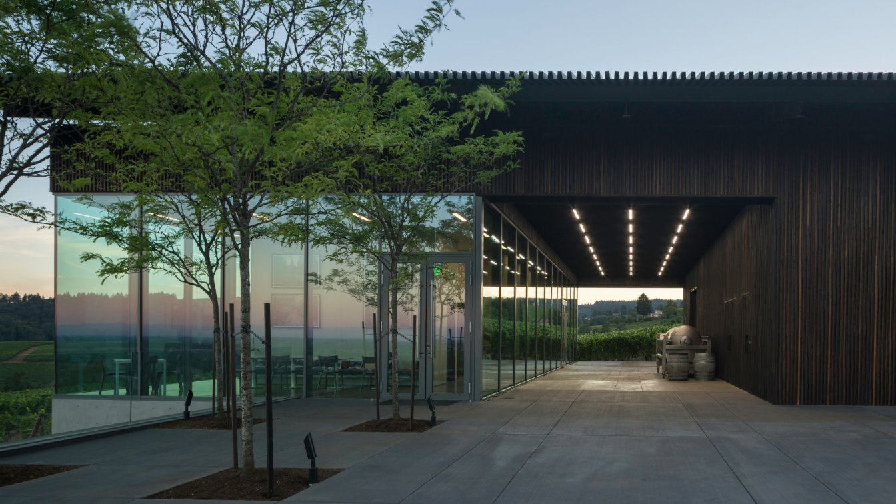Facing east towards the iconic skyline of Seattle, this refined and sophisticated beach house occupies a double waterfront lot on Bainbridge Island’s Rockaway Beach. Views capture the life of the Salish Sea—ships, ferries, and sailboats—a kaleidoscope of twinkling lights and colors.
Project name
Rockaway Beach Residence
Architecture firm
Eerkes Architects
Location
Bainbridge Island, Washington, USA
Principal architect
Les Eerkes
Design team
Lauren Rist (Project Manager)
Collaborators
Allworth Design (landscape architecture), Quantum Consulting Engineers (structural engineering), Toth Construction (general contractor)
Visualization
Notion Workshop
Typology
Residential › House
The Hudson Yards project has attracted criticism and love in almost equal measure. Many consider its design a classic case of uninspired architectural plagiarism, with Oliver Wainwright, a Guardian writer, calling it “an architectural fiasco.” Others hate the Hudson Yards project for its funding sources.
Photography
Budgeron Bach
Far from the beaches and vast sea, Nantucket packs more elegance in the neighborhood, where blossoming gardens greet you. Diversity is one of the main reasons behind the island’s vibrant groundskeeping culture.
Written by
Christine Cooper
Photography
The grass and wildflower gardens are by Piet Oudolf
Inspired by Place showcases eleven homes designed by the architects of CLB from their studios in Wyoming and Montana. A portion of the homes also highlight the group’s interior design work, which strikes a balance between sophisticated and comfortable and is conceived as a natural extension of the architecture.
Category
Architecture, interior design
Buy
https://oroeditions.com/product/inspired-by-place
Size
11.5″ x 11.5″ Square
Climate change is the biggest challenge to face our planet in the modern age, but how will it affect homeowners?
Photography
Maxwell MacKenzie (Riggins House by Robert M. Gurney Architect)
Orange Beach is one of the top locations for vacation homes on the Alabama Gulf Coast. It is an undiscovered gem brimming with Southern charm. A home for sale in Orange beach is a considerable choice if you want to live in the proximity of beaches and retire comfortably.
Written by
Liliana Alvarez
Photography
Serjan Midili
Located on the second and third floors of the Carhartt Detroit flagship store, the Carhartt Workshop is a collaborative community space conceived as part of the renowned apparel company’s ongoing efforts to support and serve the hardworking and skilled tradespeople of its Detroit hometown.
Project name
Carhartt Workshop
Architecture firm
McIntosh Poris Associates
Location
Detroit, Michigan, USA
Photography
Justin Maconochie
Principal architect
Michael Poris, AIA, Principal in Charge
Design team
John Skok, Assoc. AIA, LEED AP, Principal. Blake Hill, Designer. Jennifer Bueso, Interior Designer
Interior design
Jennifer Bueso
Site area
2nd and 3rd floors of a 3-story building
Environmental & MEP
Clark Trombley Randers
Tools used
Enscape, Revit, Adobe Photoshop, Adobe InDesign
Construction
Frank Rewold & Sons
Material
Reclaimed wood, blackened steel, concrete, exposed ductwork
Typology
Commercial › Workshop
The Furioso Vineyards project consists of the renovation and expansion of an existing winery, including the addition of a new tasting room and public amenity spaces. The original Furioso estate, located in the heart of Oregon’s wine country, was made up of a series of disconnected utilitarian structures scattered across its property, including a st...
Project name
Furioso Vineyards
Architecture firm
Waechter Architecture
Location
Dundee, Oregon, USA
Principal architect
Ben Waechter
Design team
Ben Waechter, FAIA, Design Principal. Rand Pinson, AIA, Project Architect
Interior design
Waechter Architecture
Structural engineer
Richmond So Engineers, Inc
Environmental & MEP
Interface Engineering
Lighting
Interface Engineering
Material
Concrete, Wood, Glass, Steel
Client
Furioso Vineyards, Giorgio Furioso
Typology
Commercial › Winery

