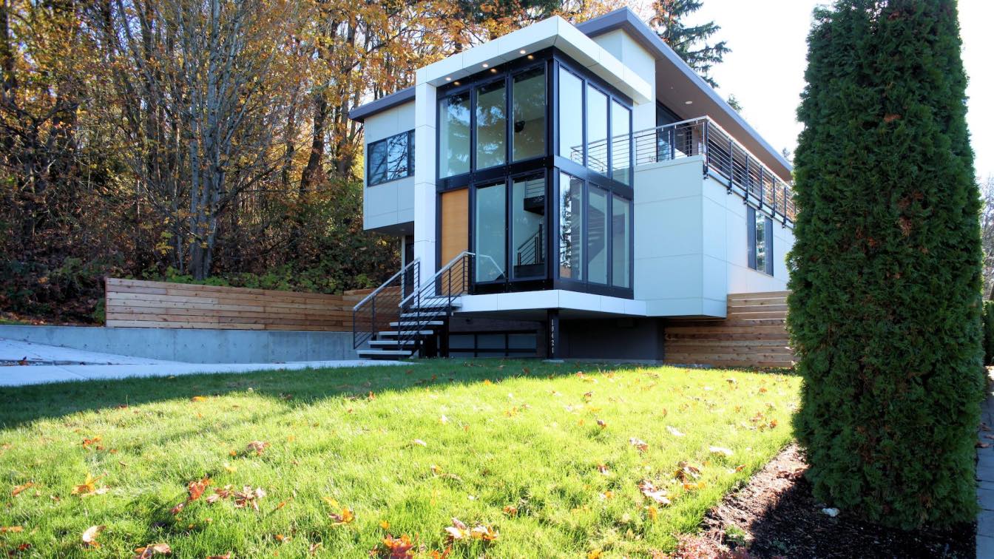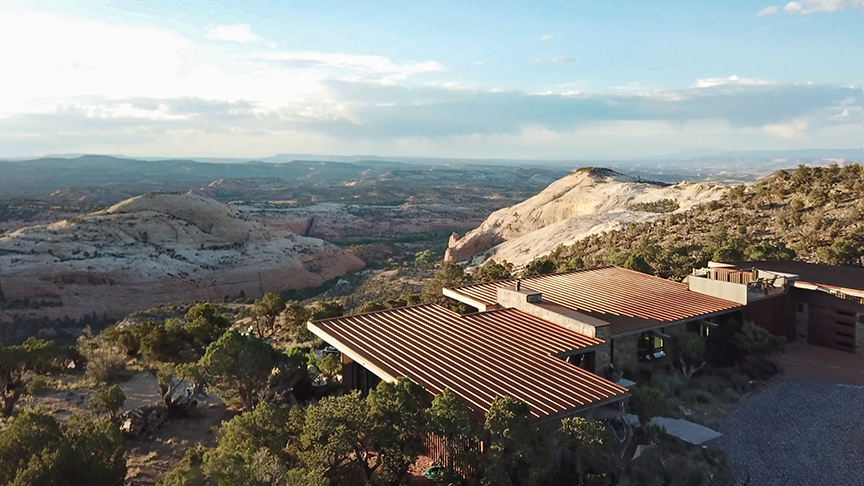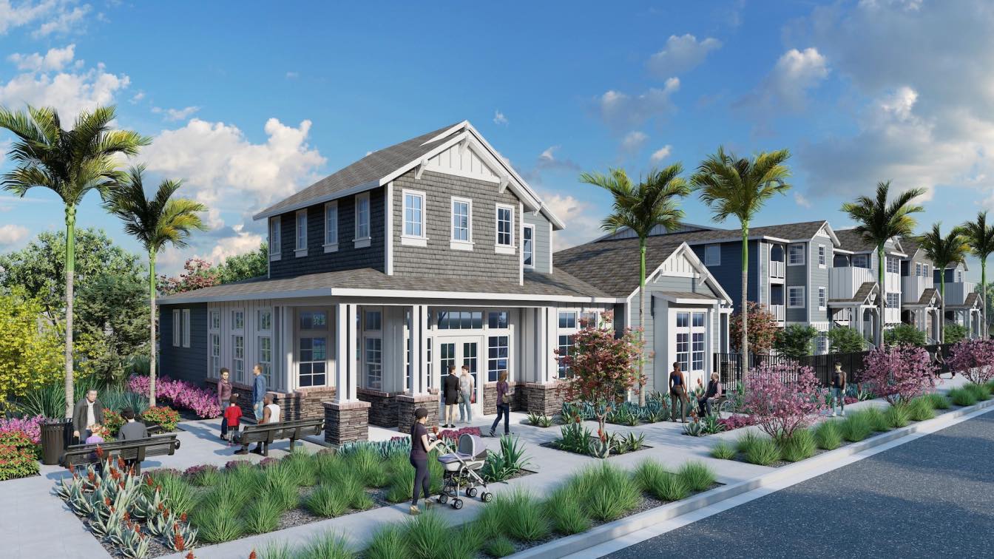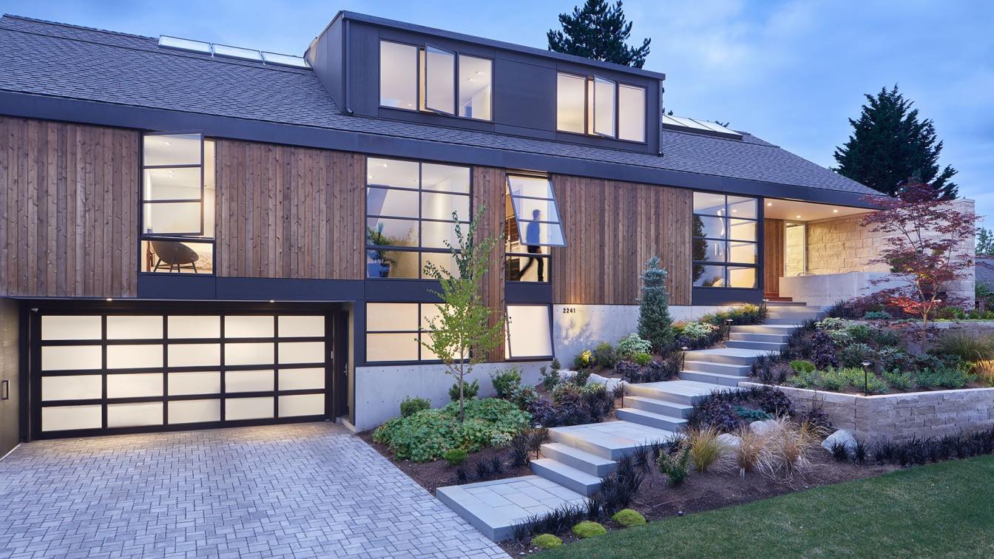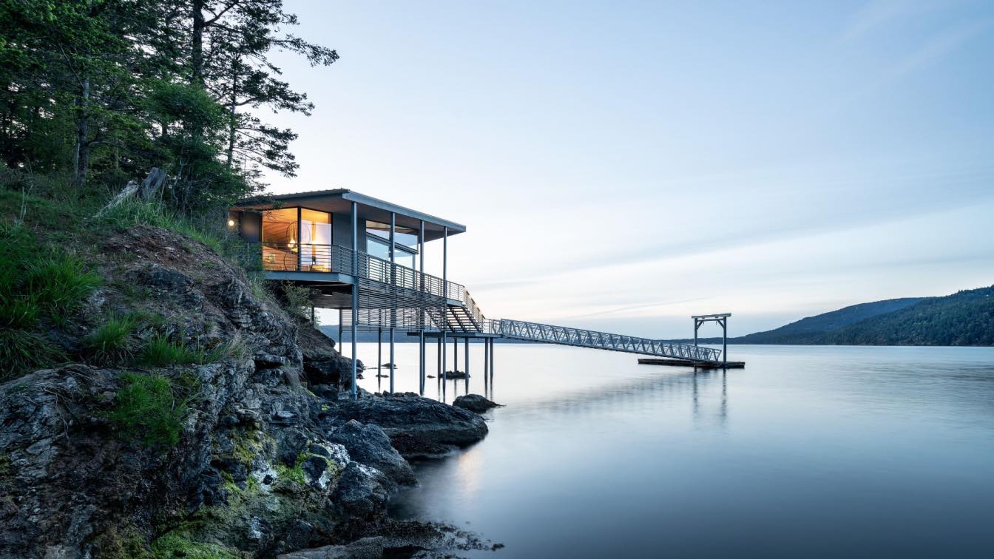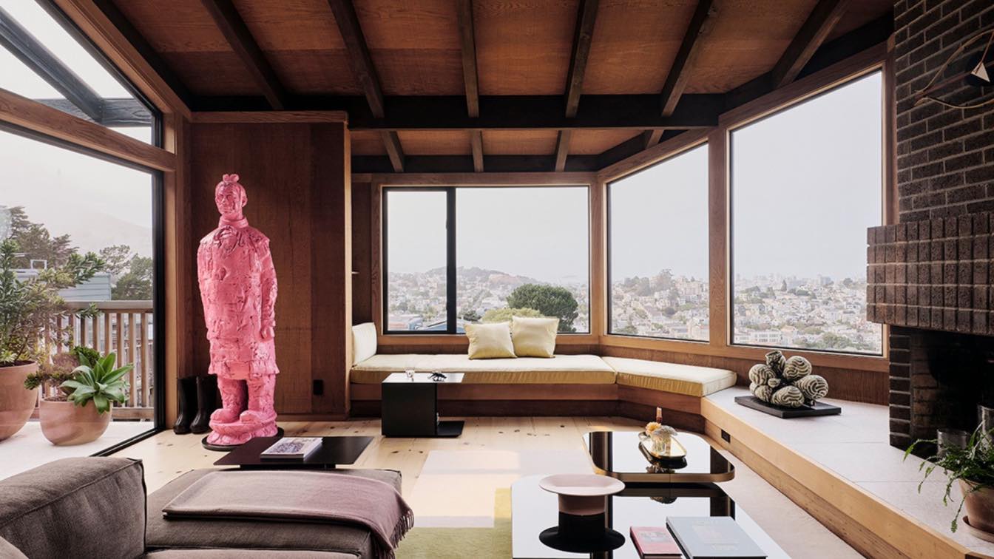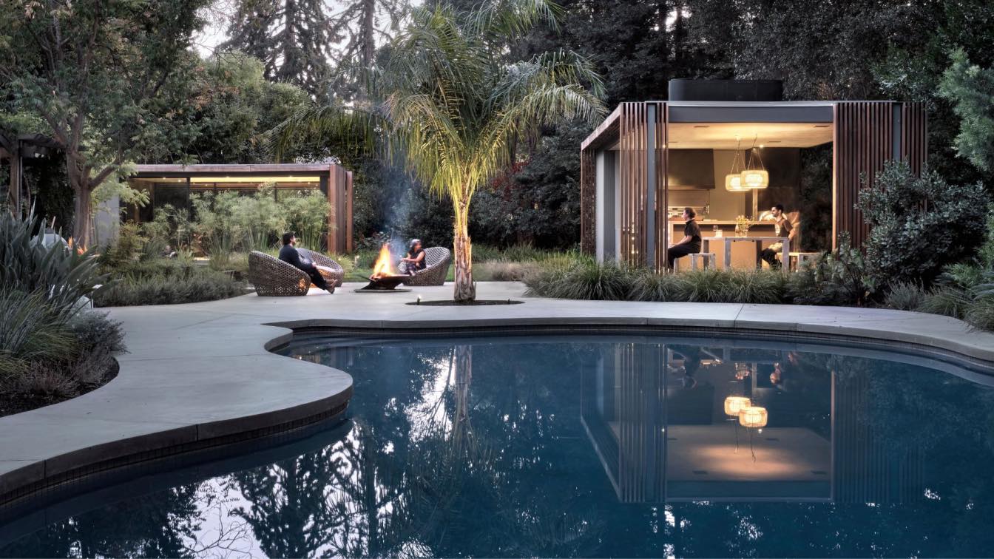Civic Park, a sports complex designed to reinvigorate the community and initiate the next era of physical education, recreation, and civic connection in Eugene, Oregon. Rising from the ashes of the fire that destroyed the iconic Eugene Civic Stadium.
Architecture firm
Skylab Architecture
Location
Eugene, Oregon, USA
Photography
Stephen A. Miller
Design team
Jamin Aasum, Project Architect. Jeff Kovel, Design Director. Brent Grubb. Principal Project Manager.
Collaborators
Partner Local Architect: Robertson Sherwood Architects; Land Use Planning: TBG Architects + Planners
Interior design
Amy DeVall, Reiko Igarashi
Landscape
Cameron McCarthy Landscape Architecture
Civil engineer
KPFF Consulting Engineers
Structural engineer
KPFF Consulting Engineers
Environmental & MEP
Mechanical Engineer: Comfort Flow Heating Electrical Engineer: New Way Electric
Visualization
Stephen Miller
Material
Concrete, Wood, Glass, Steel
Client
Eugene Civic Alliance
The lot for this new development presented us with a couple of interesting characteristics that helped shape the house plan. The elongated property, organized along the natural slope and abutting a heavily wooded area, provides broad views of Lake Washington, unobstructed by other houses.
Project name
Carillon Woods
Architecture firm
ALCOVA architecture
Location
Washington, United States
Photography
Pietro Potestà
Principal architect
Pietro Potestà
Design team
Pietro Potestà
Collaborators
Wendy Morrison
Interior design
Pietro Potestà
Civil engineer
ALCOVA architecture
Structural engineer
Swenson Say Faget
Environmental & MEP
ALCOVA architecture
Supervision
Travis Gaylord - ALCHEMY Building Company
Visualization
ALCOVA architecture
Tools used
AutoCAD, SketchUp, Corel Draw, Adobe Photoshop
Construction
ALCHEMY Building Company
Material
Exteriors - Aluminum Composite Panels (Dibond); Painted Hardie Boards; High density timber face panels (Parklex); Powder coat steel
Typology
Residential › House
In this build, the clients were downsizing and relocating to a remote, scenic Black Boulder Mesa Subdivision in Boulder, Utah. Boulder is isolated from urban amenities, yet happens to be near Escalante National Monument, Capitol Reef National Park, Bryce Canyon and Zion National Park. An explorer’s hotspot!!
Project name
2410 East Broken Branch Drive, Boulder Utah, USA
Architecture firm
Jess Pedersen Architecture Inc.
Location
Boulder, Utah, USA
Photography
Brent Moss Photography
Principal architect
Jess Pedersen
Design team
Owner/ Architect
Collaborators
Owner/ Architect
Structural engineer
Jones & Demille Engineering Inc
Tools used
AutoCAD, SketchUp
Construction
Combination Steel &Wood Frame
Material
Stone & Rusty Metal (exterior) / Drywall, Tile Floor Exposed Steel Beams (Interior)
Typology
Residential › House
Pacific Wind Apartments Will House Families in Historic Carlsbad Neighborhood. Affordable housing developer Innovative Housing Opportunities (IHO)—along with development partner C&C Development—breaks ground on Pacific Wind Apartments in Carlsbad, CA.
Written by
Julie D. Taylor, Hon. AIA
Photography
Innovative Housing Opportunities (IHO)
The Madison Park House represents a response to an established neighborhood. At the entry the deep front porch is intended as a welcoming and friendly gesture to the street, akin to a traditional front porch.
Project name
Madison Park
Architecture firm
Christopher Wright Architecture
Location
Seattle, Washington, United States
Photography
Benjamin Benschneider
Principal architect
Christopher Wright
Design team
Christopher Wright
Collaborators
Hoedemaker Pfeiffer (art selection)
Interior design
Gary Henderson Interiors
Civil engineer
Litchfield Engineering
Structural engineer
Harriott Valentine Engineers
Environmental & MEP
Kliemann Brothers
Landscape
Octavia Chambliss Garden Design
Lighting
Christopher Wright
Supervision
Christopher Wright
Visualization
Christopher Wright
Construction
McKinney Group
Material
Wood frame construction with cedar and Richlite siding
Typology
Residential › House
Located on Orcas Island, the Boathouse stands foremost as a threshold between water and land, an idea it embraces literally by providing upland access to those arriving by boat or seaplane, and figuratively through its location and form. It straddles the elements, providing an entryway as well as a dramatic spot for a morning cup of coffee or a cra...
Architecture firm
Prentiss + Balance + Wickline Architects (pbwarchitects.com)
Location
San Juan Islands, Washington, USA
Photography
Andrew Pogue (andrewpogue.com), Taj Howe (tajhowe.com)
Principal architect
Dan Wickline
Design team
Philip Burkhardt (project architect), Kelby Riegsecker (architect)
Interior design
LeeAnn Baker Interiors (leeannbaker.com)
Structural engineer
Harriott Valentine Engineers (harriottvalentine.com)
Environmental & MEP
Jen-Jay, Inc. (jenjayinc.com)
Landscape
Green Man Landscaping
Construction
Dalgarno Construction (Dalgarno.net)
Material
Wood siding, metal roof and railings, wood floors, wood decking
Typology
Residential › House
Studio Terpeluk reshapes a 1970’s San Francisco hillside house mixing vintage redwood tones with a contemporary language of color. Nestled among the California city’s neighborhood known for its streets lined with Victorian and Edwardian style homes, Studio Terpeluk completes the renovation of a 1974 two-story house of an American creative couple on...
Project name
Redwood House
Architecture firm
Studio Terpeluk
Location
Noe Valley, San Francisco (California, USA)
Principal architect
Brett Terpeluk
Design team
Brett Terpeluk, Huy Nguyen
Collaborators
Beatrice Santiccioli (Color Consultant)
Built area
Existing: 210 m², New: 299 m²
Completion year
January 2022
Structural engineer
Strandberg Engineering
Landscape
Monica Viarengo
Construction
Saturn Construction
Material
Concrete, Wood, Glass, Steel
Client
Gagan and Jasmin Arneja
Typology
Residential › House
The Atherton pavilions consist of two accessory structures that are richly detailed and intimately connected to the landscape. Identical in footprint, height, and materials, one of the modest 450-square-foot structures serves as an outdoor kitchen and dining area while the other is a multifunctional space, used mostly for meditation and exercise.
Project name
The Atherton Pavilions
Architecture firm
Feldman Architecture
Location
Atherton, California, USA
Principal architect
Jonathan Feldman, Anjali Iyer, Michael Trentacosti
Collaborators
Geotechnical Engineer: Romig Engineers Inc
Civil engineer
Lea & Braze Engineering
Structural engineer
Daedalus Structural Engineering
Landscape
Thuilot Associates
Construction
Design Line Construction
Typology
Residential › House, Pavilion


