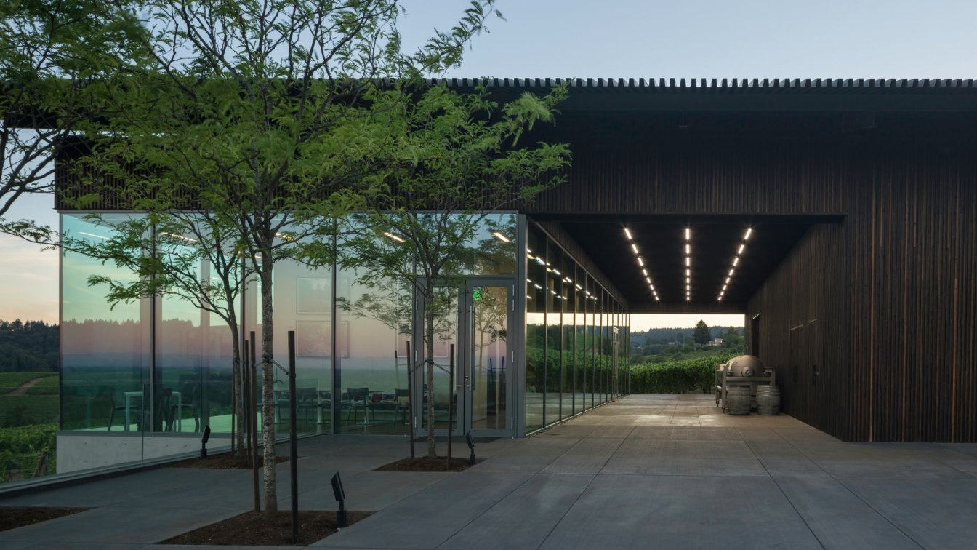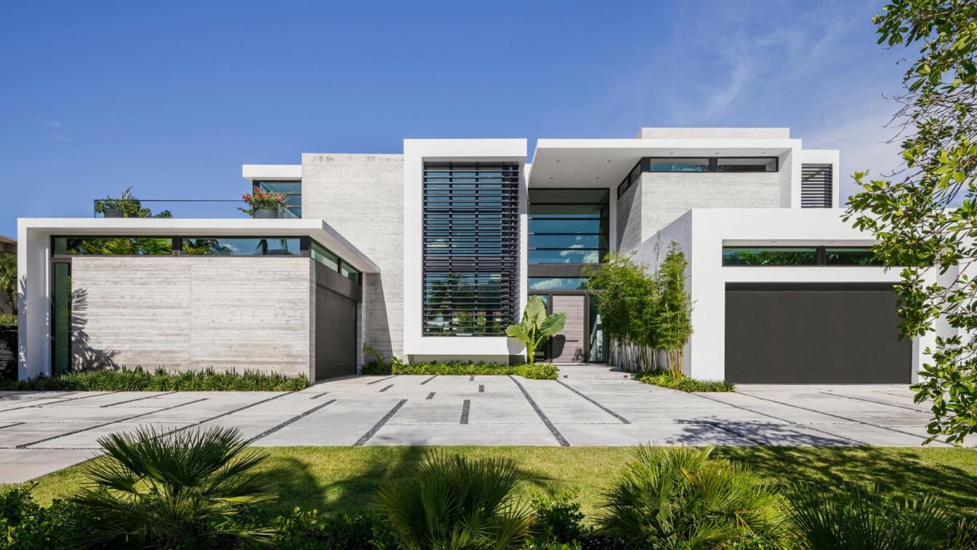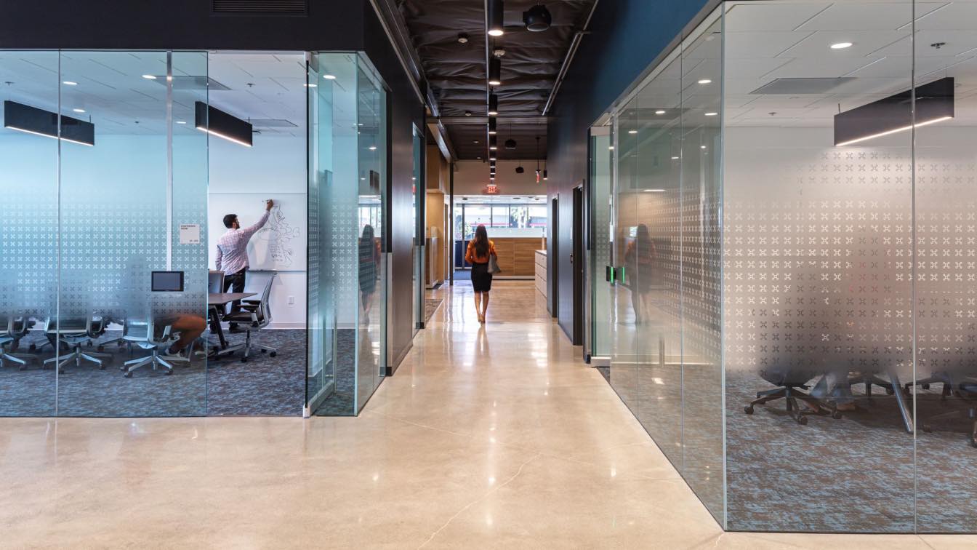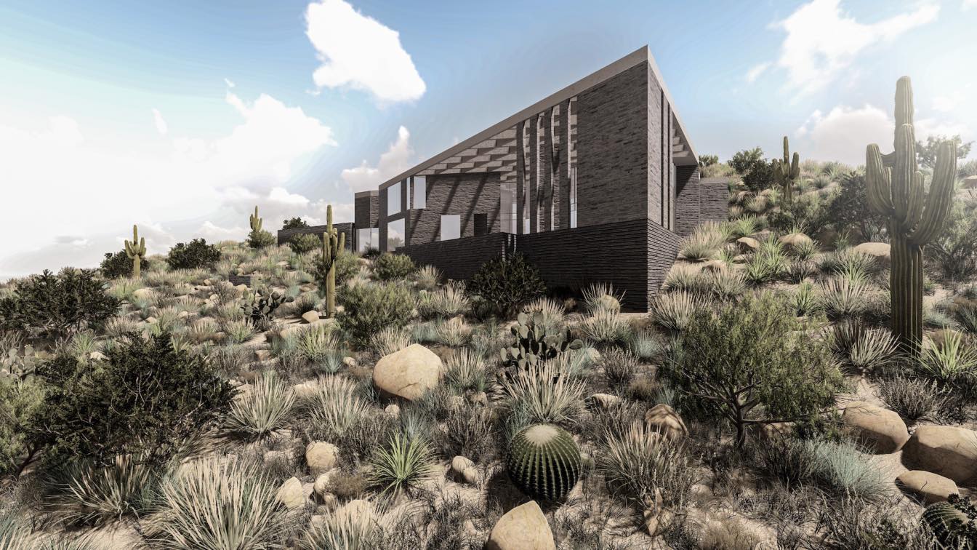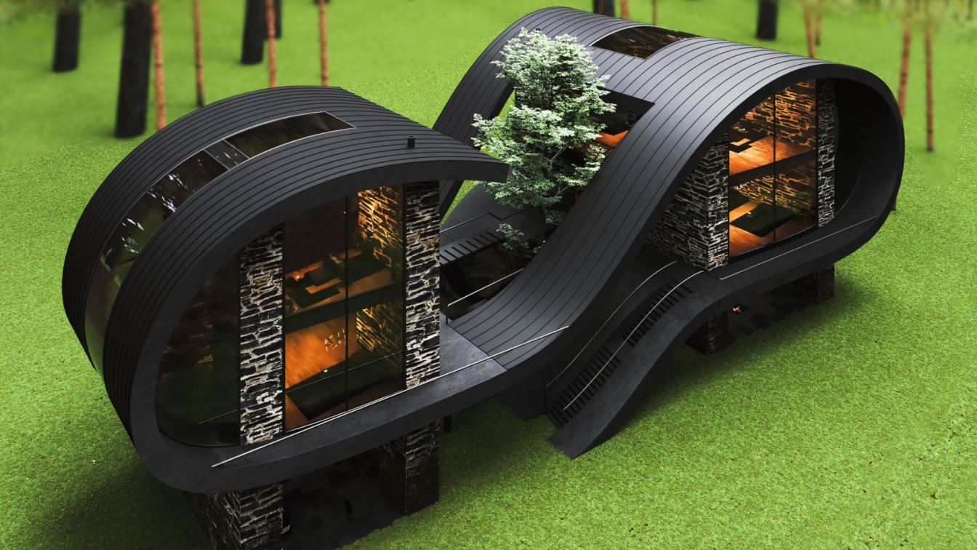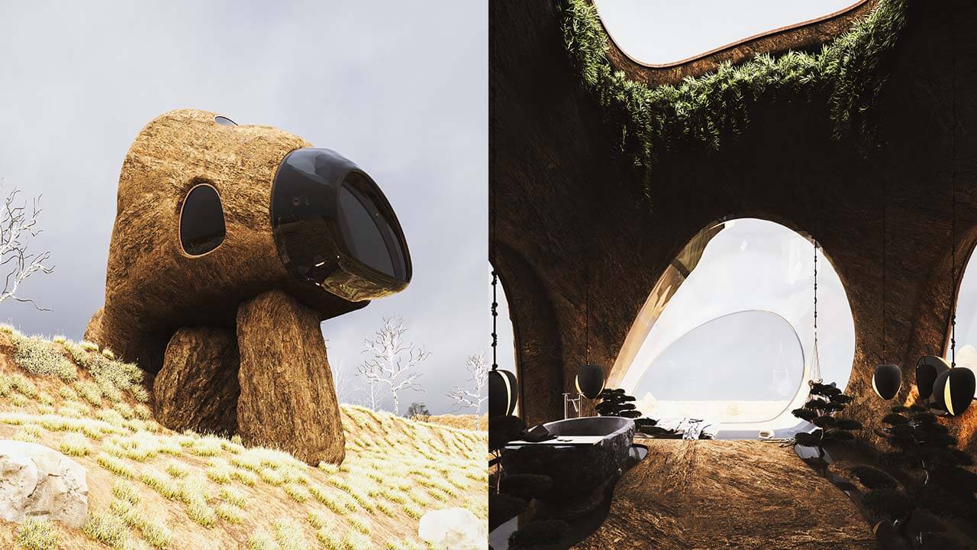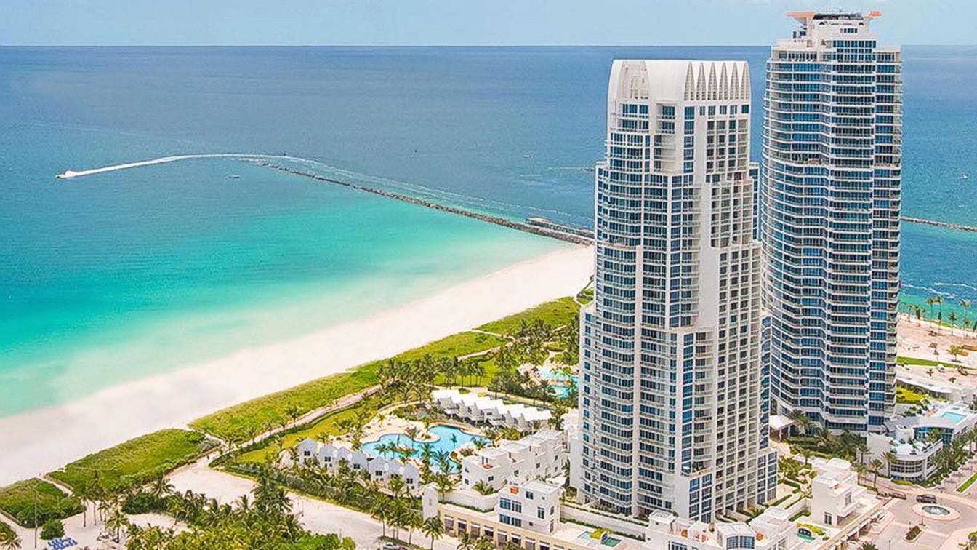The Furioso Vineyards project consists of the renovation and expansion of an existing winery, including the addition of a new tasting room and public amenity spaces. The original Furioso estate, located in the heart of Oregon’s wine country, was made up of a series of disconnected utilitarian structures scattered across its property, including a st...
Project name
Furioso Vineyards
Architecture firm
Waechter Architecture
Location
Dundee, Oregon, USA
Principal architect
Ben Waechter
Design team
Ben Waechter, FAIA, Design Principal. Rand Pinson, AIA, Project Architect
Interior design
Waechter Architecture
Structural engineer
Richmond So Engineers, Inc
Environmental & MEP
Interface Engineering
Lighting
Interface Engineering
Material
Concrete, Wood, Glass, Steel
Client
Furioso Vineyards, Giorgio Furioso
Typology
Commercial › Winery
Wol Residence was designed for a family that loves entertaining and spending time with close friends and family. Sitting on a beautiful oversized internal lot all living areas enjoy the intimate views of the exterior landscape which are framed by an infinity lap pool that incorporates the water into the outdoor scene.
Project name
Wol Residence
Architecture firm
SDH Studio Architecture + Design
Location
Golden Beach, Florida, United States
Photography
Kris Tamburello
Principal architect
Stephanie Halfen
Typology
Residential › House
Whether you’re a fan of historical styles or modern skyscrapers, the United States has it all. Every state, no matter how small, will have cities filled with innovative buildings that make living there a great experience. Any of these 10 cities would be a treat for architecture lovers.
This 27,000 SF office renovation for the Southern California Gas Company focused on creating an enhanced the user experience for the 160+ employees located here.
Project name
SoCalGas Anaheim Building A
Architecture firm
LOC Architects
Location
Anaheim, California, United States
Photography
Nicolas Marques / Photekt
Principal architect
Ali Jeevanjee
Design team
Ali Jeevanjee, Poonam Sharma, Tiffany Adler
Collaborators
Thinkbox (Technology Design)
Landscape
Landscape Dynamics
Structural engineer
Performance Engineering
Environmental & MEP
Alfatech
Construction
Carri Construction
Visualization
LOC Architects
Client
Southern California Gas Company
Typology
Commercial › Office Building
The sonoran deserts of North Scottsdale have always been a place for quiet contemplation, incredible sunsets, long vistas and close interactions with wildlife and desert textures. The goal of this design process sought to intervene on the site with a home, which from the street has minimal impact and from the north.
Project name
Carefree Ranch Residence
Architecture firm
180 Degrees Design + Build
Location
Scottsdale, Arizona, USA
Tools used
Autodesk Revit, Rhinoceros 3D, Lumion, Adobe Photoshop
Principal architect
James Trahan, AIA
Visualization
Garth Lindquist
Typology
Residential › House
In designing this project, the client of the project asked us to exactly design the Twin Sisters 1 project for them according to their needs. But we presented a new design for them according to their needs so that two units are completely separate from each other, where a central space is formed like a central courtyard, and in the middle of it is...
Project name
Twin sisters House 2
Architecture firm
Milad Eshtiyaghi Studio
Location
Duane, Franklin County, New York, United States
Tools used
Rhinoceros 3D, Autodesk 3ds Max, V-ray, Lumion, Adobe Photoshop
Principal architect
Milad Eshtiyaghi Studio
Visualization
Milad Eshtiyaghi Studio
Typology
Residential › House
In designing this project, we tried to coordinate the project plan with the climate and the contex. The project design was taken from the shape of the soil grains in the context and was designed based on the needs of the project.
Architecture firm
Milad Eshtiyaghi Studio
Location
Sonoran Desert, Arizona, California
Tools used
Rhinoceros 3D, Grasshopper, Autodesk 3ds Max, V-ray, Lumion, Adobe Photoshop
Principal architect
Milad Eshtiyaghi
Visualization
Milad Eshtiyaghi Studio
Typology
Residential › House
Award-winning division of Arquitectonica concludes a two-year project in Miami Beach that embodies sustainable beauty and the future of urban residential design. As the first reconstruction in its 22-year history, structural integrity and preventative maintenance put focus on a broad renovation of the property’s foundation and façade
Written by
Elliott Stares
Photography
Courtesy of Continuum

