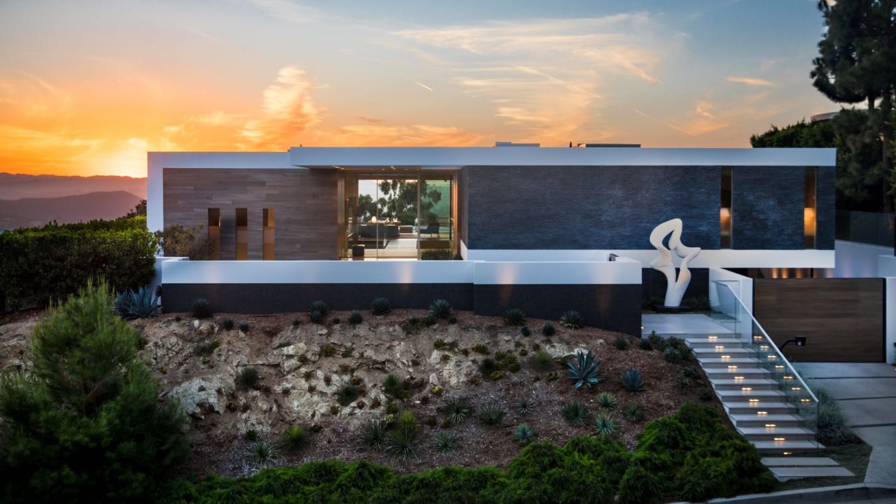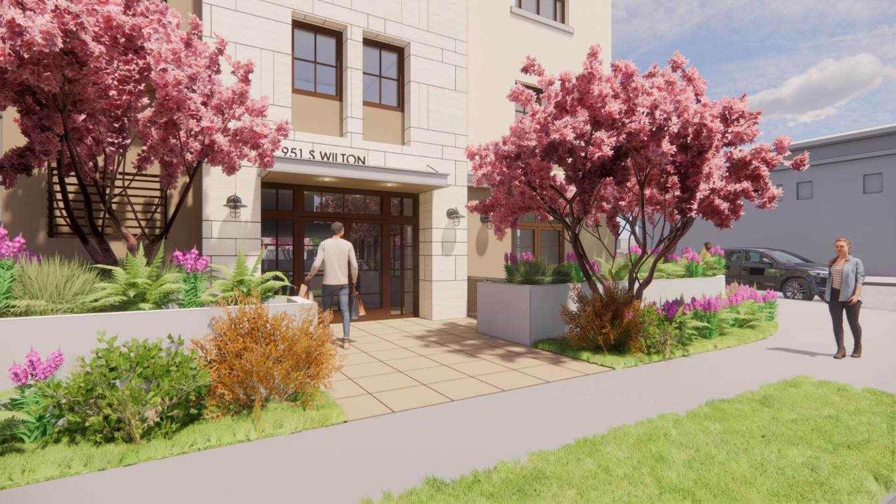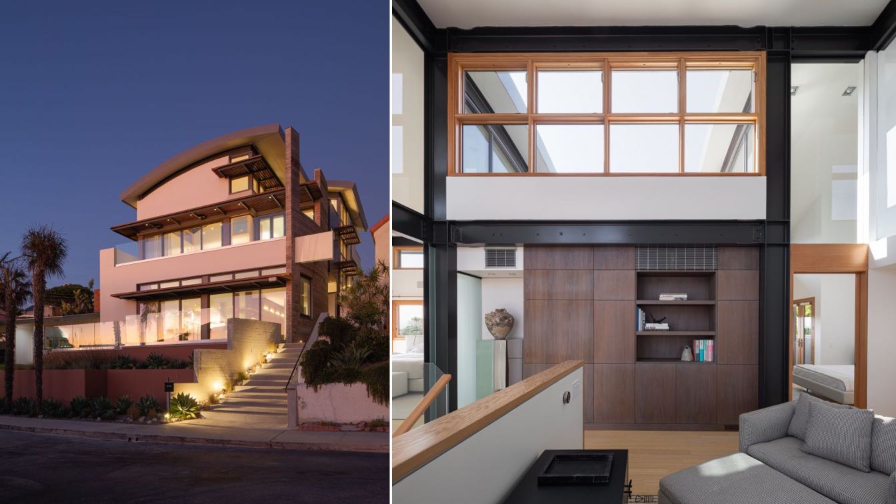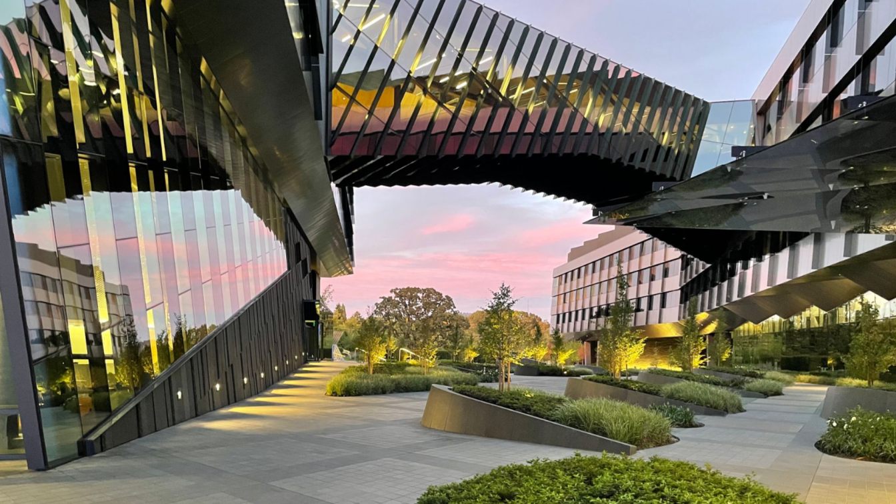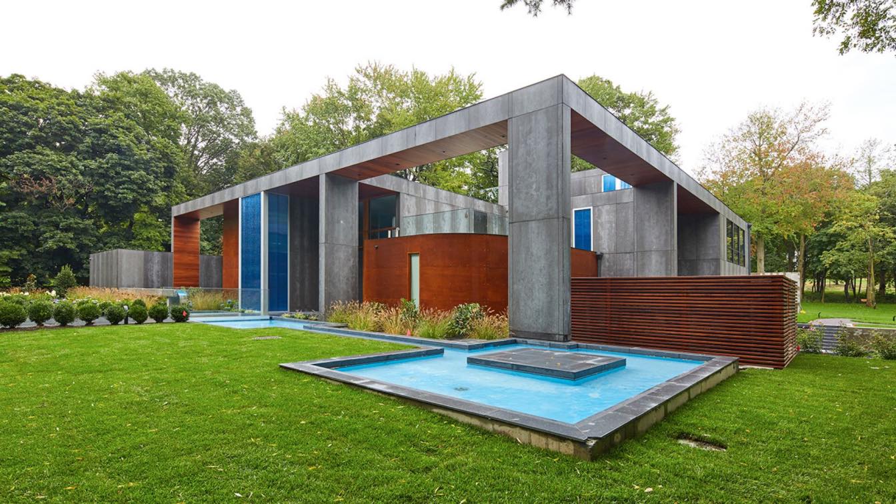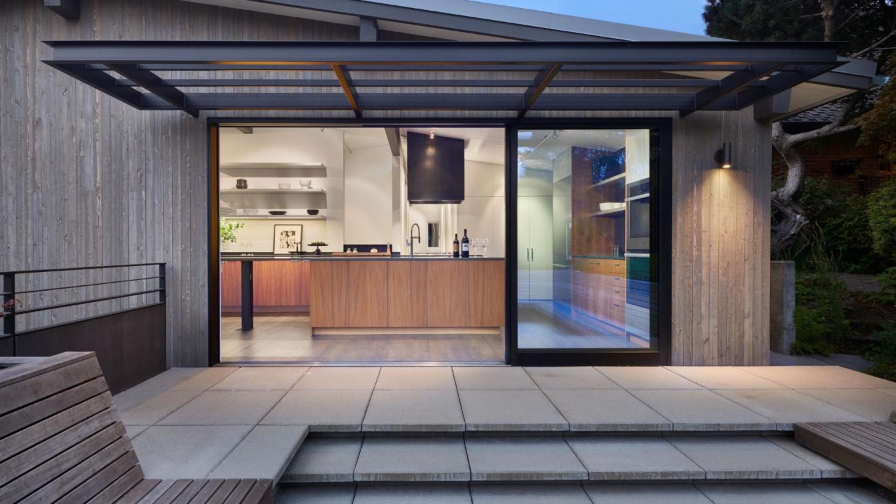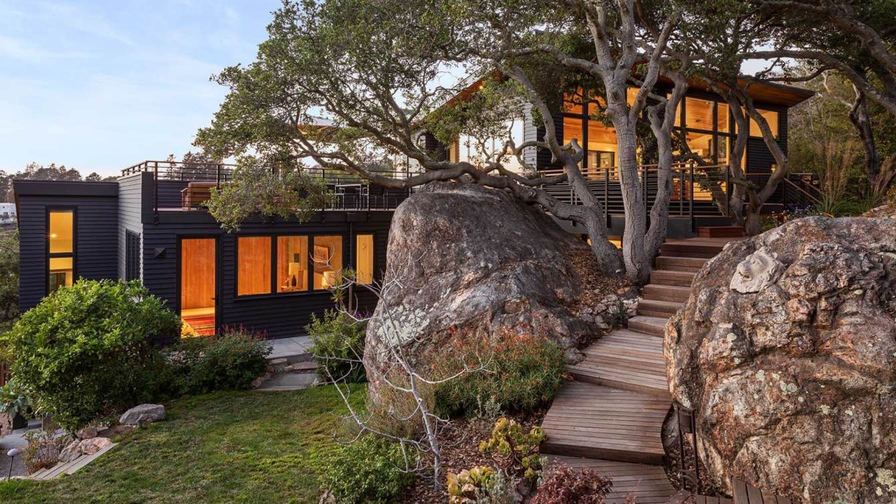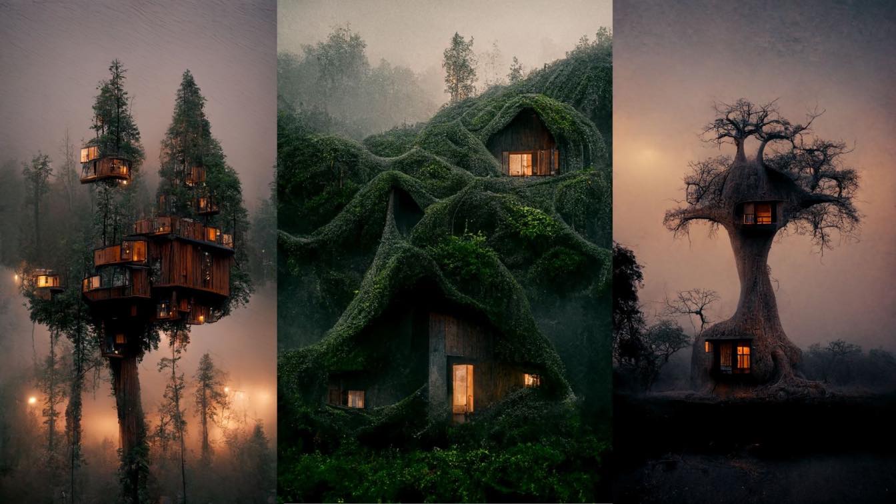Guests coming up the front steps of this hilltop home are met with a Carrera marble sculpture by Richard Erdman, titled Serenade, selected by our clients, whose devotion to the process made this an especially joyful collaboration. Also part of the team were Robert Wright and Jason York of McCormick and Wright, who did the interior design and were a...
Architecture firm
Whipple Russell Architects
Location
Beverly Hills, California, United States
Principal architect
Marc Whipple
Design team
Andrew Takabayashi
Collaborators
Audio / Visual: Roberts Home Audio & Video
Interior design
Robert Wright & Jason York, McCormick & Wright
Completion year
July 18th 2018
Landscape
Nani Kurniawan, Unik Inc
Typology
Residential › House
Andmore Partners Sensitively Weaves Apartments Into Historic Neighborhood Fabric. When a developer’s original design for a new multifamily development on an 8,000‐ square‐foot lot in an historic Los Angeles neighborhood did not receive approval, he needed a new plan, a new design, and a new architect.
Written by
Julie D. Taylor
Photography
Andmore Partners
While remaining programmatically similar to the original ocean-view house, this project has transformed it completely. The roof of the existing house was removed and replaced by a curved roof that created spaces for clerestory windows at the heart of the house. The front of the house was demolished so that the floor of the main living areas could b...
Project name
Playa del Rey Residence
Architecture firm
West Edge Architects
Location
Playa Del Rey, California, USA
Photography
Taiyo Watanabe
Principal architect
Peter M. Mitsakos
Design team
Peter M. Mitsakos, Jason An, Bettina Villalba, Jeffrey Tonkin
Collaborators
Furnishings, Window Treatments & Accessories: James Buchan & Martha Moos
Interior design
West Edge Architects
Structural engineer
Ken Niver
Landscape
Lisa Gimmie, Landscape Architecture
Lighting
West Edge Architects with assistance from SCI Lighting Solutions
Supervision
Peter M. Mitsakos
Tools used
Rhinoceros 3D, V-ray
Construction
Wood Frame with some Steel
Material
Exterior Finish: Stucco Rainscreen
Typology
Residential › Single Family Residence
The Serena Williams Building—a workplace for 2,750 occupants at more than 1 million square feet—is the largest structure at Nike World Headquarters. We led the design of all aspects of this complex building and program, including core and shell, interior design and furniture selection, and branding integration.
Project name
Serena Williams Building at Nike World Headquarters
Architecture firm
Skylab Architecture
Location
Beaverton, Oregon, USA
Photography
Jeremy Bittermann, Stephen Miller, J.P. Paull, PLACE
Design team
Jeff Kovel, Design Director. Brent Grubb, Project Manager. Susan Barnes, Project Director. Robin Wilcox, Project Director. Nita Posada, Interior Architecture Lead. Louise Foster, Project Designer
Collaborators
Sustainability Consultant: Brightworks. Specifications Consultant: M.Thrailkill. Sound: Listen Acoustics. Signage/Wayfinding: Ambrosini Design. Kitchen Consultant: HDA. Code Consultant: Code Unlimited. Building Enclosure: Facade Group.
Built area
more than 1 million ft²
Interior design
Skylab Architecture
Landscape
Place Landscape
Structural engineer
Thornton Tomasetti
Construction
Hoffman Construction
Typology
Commercial › Office Building
This residence is located on the North Shore of Long Island, adjacent to the Sands Point Village Golf Course, which is situated on land that was part of the original Gold Coast Guggenheim Estate. The estate’s history is evidenced by the remaining mature trees, which march through the landscape. The site was occupied by a 1970’s contemporary structu...
Project name
Klaynberg Residence
Architecture firm
Narofsky Architecture
Location
Sands Point, New York, United States
Photography
Phillip Ennis
Principal architect
Stuart Narofsky
Material
Concrete, wood, glass, steel
Typology
Residential › House
This mid-century home held promise, despite having endured a series of clumsy additions, including a 1980s sunroom addition and years of disrepair and neglect. The home takes its name from a family of starlings that nested in the home’s wall cavities, which were left open from previously abandoned repairs. Originally designed in 1952 by noted Seatt...
Project name
The Starling’s Nest
Architecture firm
Rerucha Studio
Location
Seattle, Washington, USA
Photography
Benjamin Benschneider
Principal architect
Jill Rerucha
Interior design
Rerucha Studio
Design year
Originally designed in 1952
Construction
Caspers Built
Material
Large sliders: Fleetwood Windows and Doors. Windows: Sierra Pacific. Roof: Standing seam sheet metal. Exterior Siding: tight knot cedar with driftwood stain. Front door: custom steel with Rixon hinges. Roof deck: concrete pedestal pavers. Cabinets: custom rift cut walnut. Countertops: absolute black granite honed. Wood floor: original oak floor (refinished and replaced where needed).
Client
New Owner: Cole Morgan
Typology
Residential › House
Our clients bought a small house on a beautiful lot with many large boulders and live oak trees in the Berkeley hills with the idea to capture unused views and make space for three generations. The house, which melds influences from the clients European and Japanese heritages, is nestled between the natural features of the site so as to preserve as...
Project name
Thousand Oaks Residential Addition and Remodel
Architecture firm
Sogno Design Group
Location
Berkeley, California, USA
Photography
Michele Lee Willson
Principal architect
Kathryn A. Rogers
Interior design
Sogno Design Group
Civil engineer
Geotecnia, Luis Moura
Structural engineer
Berkeley Structural Design, William Lynch
Landscape
Farallon Gardens, Inc.
Lighting
Sogno Design Group
Visualization
Sogno Design Group
Tools used
AutoCAD, SketchUp
Construction
Wood frame with structural steel
Material
Exterior siding- James Hardie Artisan siding. Exterior soffits- Paneltek Cedar. Interior ceilings- cedar, sheetrock. Flooring- wide plank white oak. Windows- Weathershield wood windows. Kitchen Counters- Quartzite. Refrig/freezer- Bosch Benchmark. Dishwasher- Meile. Exhaust Hood- Vent-a-hood hood liner with custom wood cover. Cooktop- Miele Induction. Oven- Miele Convection. Microwave drawer- Bosch. Kitchen Sink- Blanco Quatrus. Kitchen Faucet- Axor Citterio. Cabinetry- Rift Oak. Bathroom faucets- Hansgrohe. Bathroom countertops- Krion. Door Hardware- Baldwin L023 Estate
Client
Gabor Cselle and Erica Kochi
Typology
Residential › House
Impossible Homes is a conceptual art project with the aim of envisioning hyper-realistic homes built in impossible places. Designed using Midjourney by filmmaker Phillip Van, who is based in Los Angeles.
Project name
Impossible Homes
Location
Los Angeles, USA
Principal architect
Phillip Van
Visualization
Phillip Van
Typology
Residential › House

