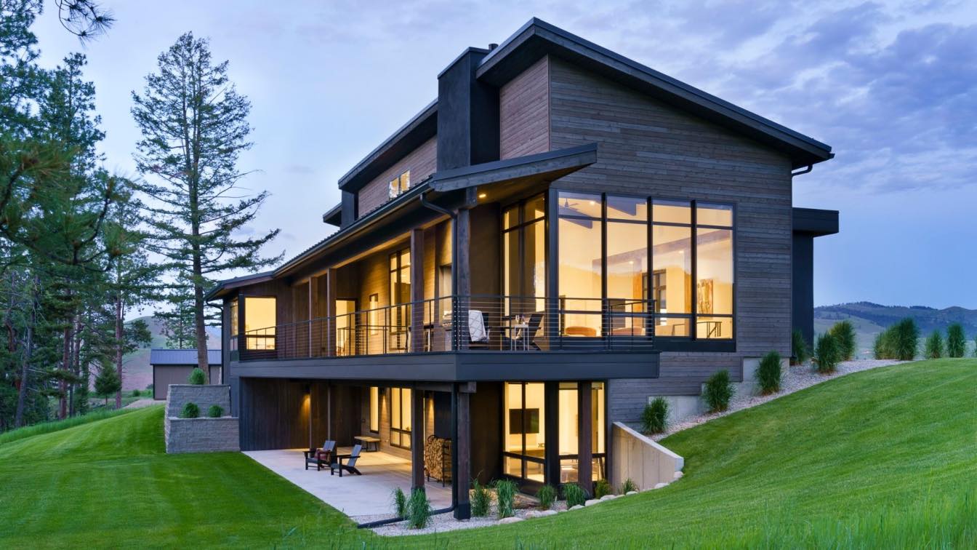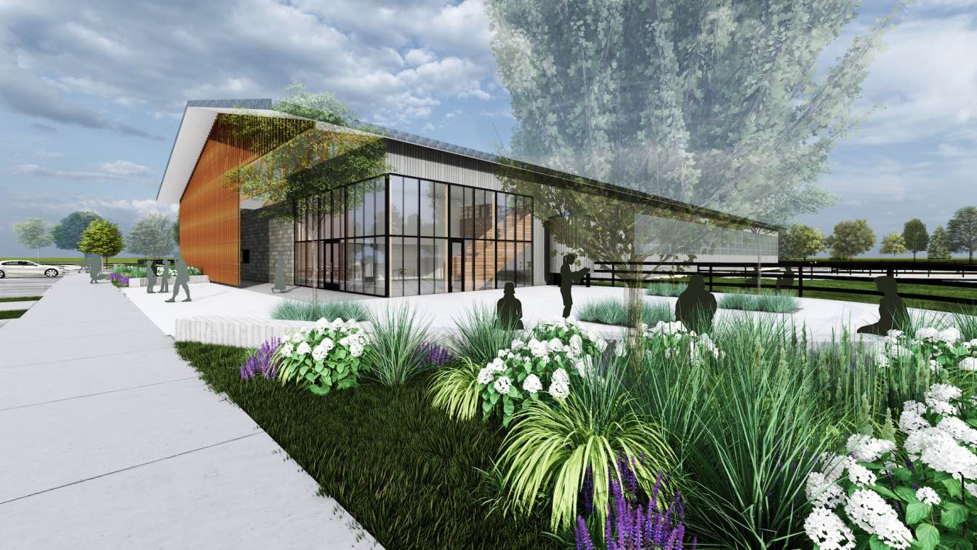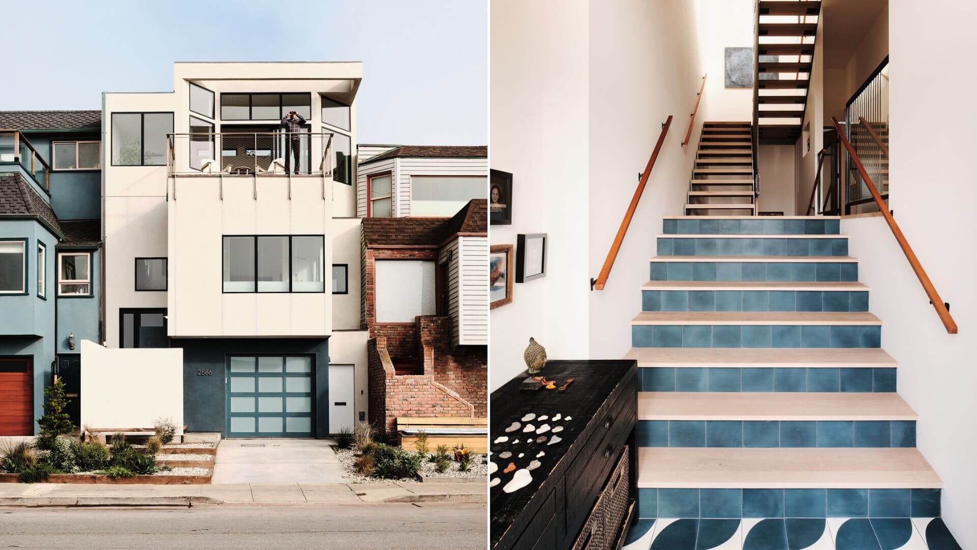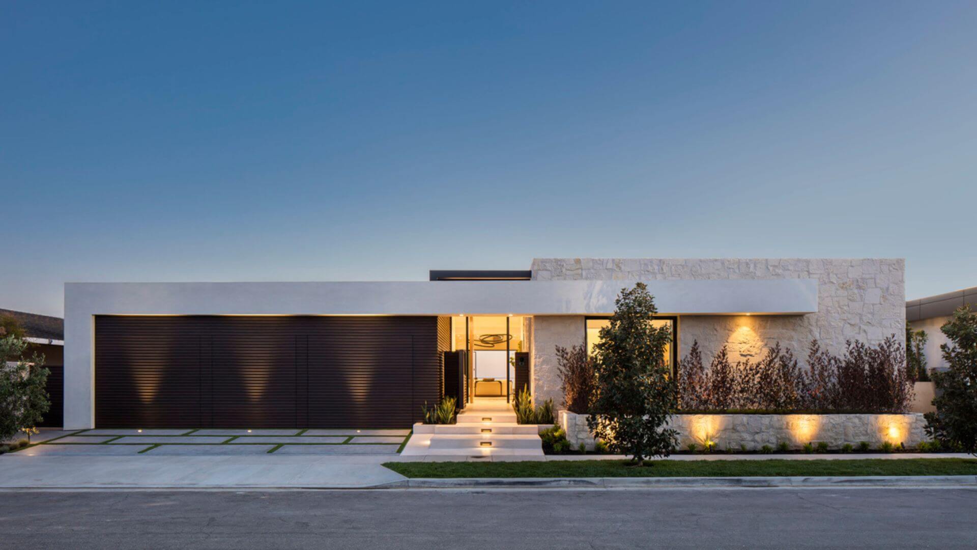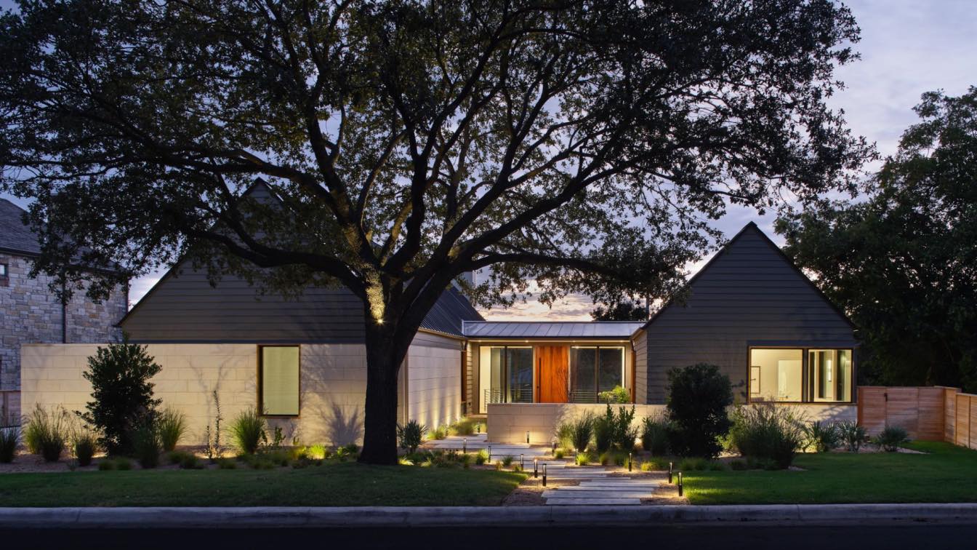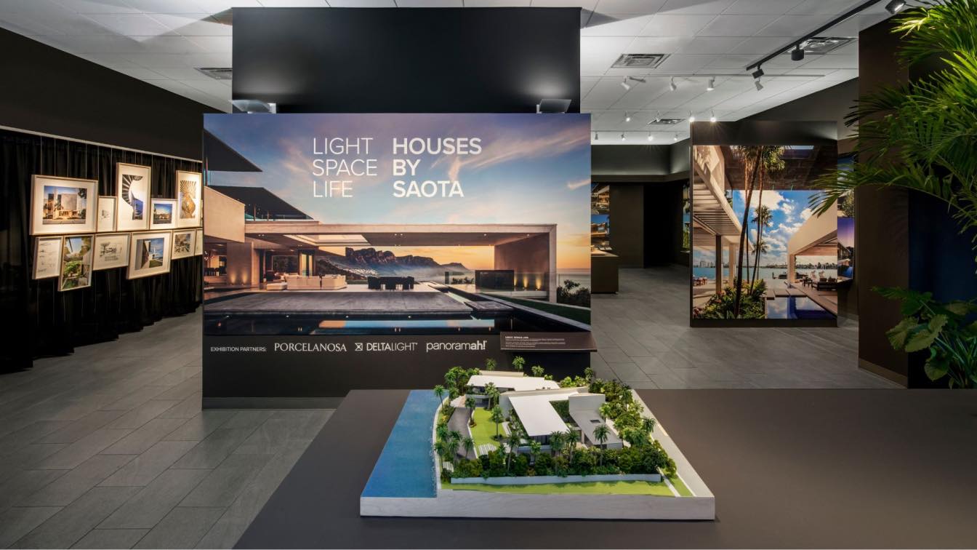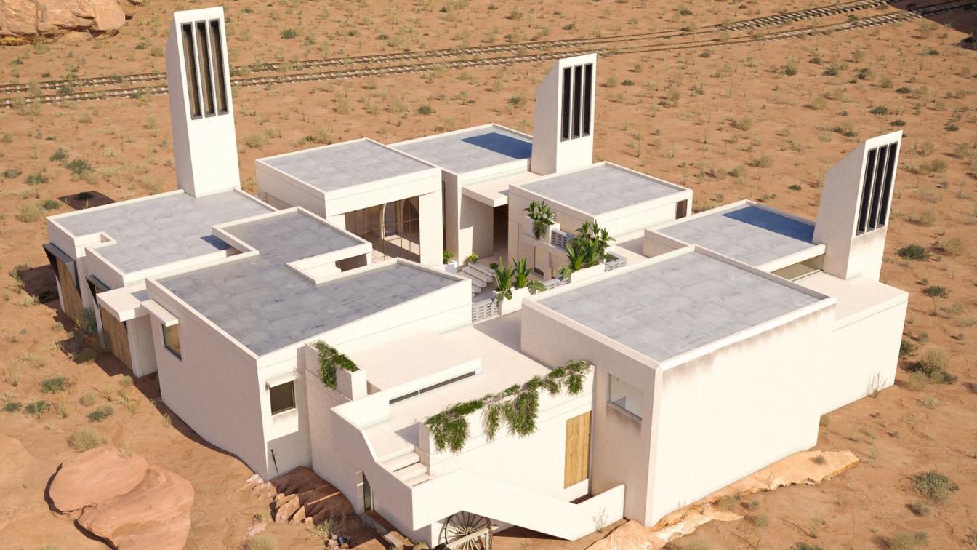Arch Out Loud is calling on designers to propose solutions for floating housing in Miami’s Biscayne Bay
Eligibility
All are Eligible
Register
https://www.archoutloud.com/store/p23/MiamiEntry.html
Awards & Prizes
Overall Winner: $5,000 Certificate + Press Publications. Runner Up Award: $1,000 Certificate + Press Publications. 10 Honorable Mentions Certificate + Press Publications. Director’s Choice Award Certificate + Press Publications. Award Package: $8,000
Entries deadline
November 9, 2022 (11:59pm EST)
Venue
Miami’s Biscayne Bay
Price
$55 Advanced Entry Ends: August 02, 2022. $75 Early Entry Ends: September 27, 2022. $95 Regular Entry Ends: November 8, 2022
Located in Darby, Montana, the design of this 2,400-square-foot residence is a personal reflection of the homeowners’ sense of style, life experiences, and love of the land. From its unexpected placement on the lot to its name, the home is full of stories.
Project name
Fat Deer Lodge
Architecture firm
Cushing Terrell
Location
Darby, Montana, USA
Photography
Heidi A. Long / Longviews Studios
Design team
Jesse Vigil (Project Manager)), Charlie Deese (Project Architect), Ryan Markusen (Architectural CADD Technician)
Structural engineer
Cushing Terrell
Environmental & MEP
Subcontractor to Garber Construction (Mechanical Engineer), Cushing Terrell (Electrical Engineer)
Construction
Garber Construction Inc. / Chuck Garber
Material
Wood, metal, glass
Typology
Residential › House
The Detroit Horse Power Program Instills Life Lessons Through Equestrian Activities. A pilot non‐profit project strives to improve underserved kids’ futures by infusing agrarian life in Detroit. The proposed Detroit Horse Power (DHP) Equestrian Center will provide year‐round programs that offer at‐risk youth a safe and enriching environment to deve...
Photography
McIntosh Poris Associates
How an architecture studio created a lifestyle for a working professional and dedicated surfer. If you’ve ever surfed, you know that you need to watch the water. The swells tell a surfer when it’s time to surf, not the other way around. For the committed, this means that living at the beach isn’t a luxury; it’s a necessity.
Project name
Above the Dune on Great Highway
Architecture firm
Levy Art + Architecture
Location
Ocean Beach in San Francisco, California, USA
Photography
Joe Fletcher Photography
Principal architect
Ross Levy (Levy Art + Architecture)
Design team
Melissa Todd, Patrick Donato, Shirin Monshipouri (Levy Art + Architecture)
Collaborators
Cabinetry design / installation: Eckhoff Furniture Manufacturing; stair fabricator: Luke Gosellin. Permit Consulting: Quickdraw. Entitlements: Jeremy Paul (Quickdraw)
Interior design
Frances Weiss (Levy Art + Architecture)
Structural engineer
FTF Engineering
Environmental & MEP
Levy Art + Architecture
Lighting
Frances Weiss (Levy Art + Architecture)
Supervision
Blair Burke General Contractor (BBGC)
Tools used
Autodesk Revit, Rhinoceros 3D, AutoCAD
Construction
Blair Burke General Contractor (BBGC)
Material
Hybrid wooden steel frame, Marvin Modern windows, other materials upon request
Typology
Residential › House
Tahuna Terrace project is a new build for a busy family with young children. Laura Brophy Interiors collaborated with Brandon Architects and Tony Valentine Construction to design a home that is as luxurious as it is livable, all while maximizing the "indoor/outdoor" feel of this coastal home.
Project name
Tahuna Terrace
Architecture firm
Brandon Architects
Location
Newport Beach, California, United States
Photography
Manolo Langis
Interior design
Laura Brophy Interiors
Landscape
Perennial Design Landscape
Construction
Tony Valentine Construction
Material
Concrete, wood, glass, steel, stone
Typology
Residential › House
With an owner’s vision for a refined retreat notable for fluid spaces and artful details, this centrally located Austin residence makes the most of its steeply sloped, leafy site in an established Austin neighborhood. Throughout the 5,295-square-foot house, the flow of spaces is informed by natural light; rooms open one after another and draw one f...
Project name
Hartford Residence
Architecture firm
Clayton Korte
Principal architect
Paul Clayton
Design team
Paul Clayton, AIA. George Wilcox, AIA. Joseph Boyle, AIA (former). Delia Meave (former)
Structural engineer
GOGO Structural Engineers
Environmental & MEP
Design-Build by Installer
Construction
Next Custom Homes
Typology
Residential › House
At the beginning of June, SAOTA's LIGHT SPACE LIFE exhibition opened at the Miami Center for Architecture & Design in Florida. The South African Architecture studio partnered with Porcelanosa, Delta Light, and Panoramah! to showcase projects from around the world. The exhibition will run until June 30 and is open to the public from Monday to Frida...
The Angel House is located on the hot, dry plains of the California-Nevada border. This house is designed with the weather in mind. In this house, the central courtyard has been used to create two winter and summer fronts in the north and south of the map.
Architecture firm
Sajad Motamedi
Location
California-Nevada, USA
Tools used
Autodesk 3ds Max, Corona Renderer, Adobe Photoshop
Principal architect
Sajad Motamedi
Visualization
Sajad Motamedi
Typology
Residential › House


