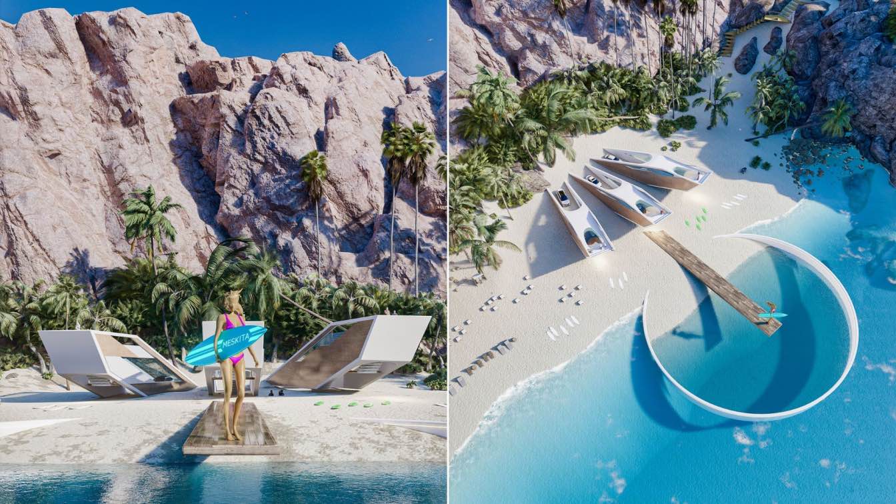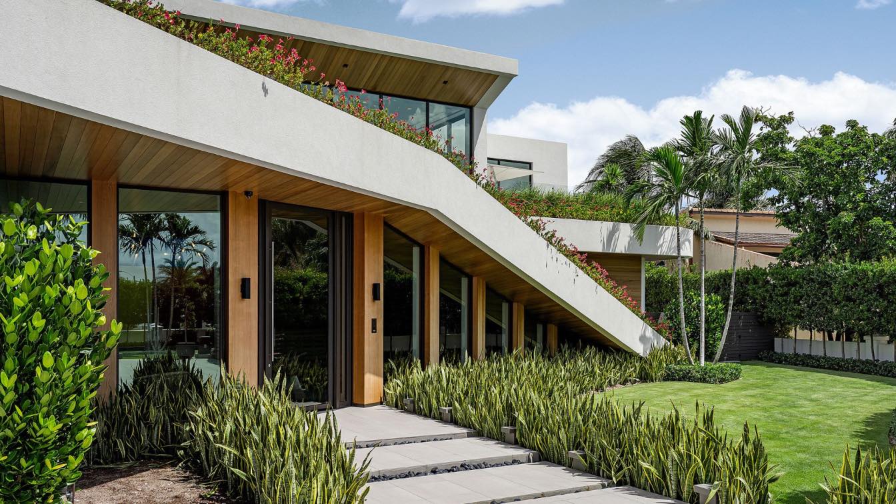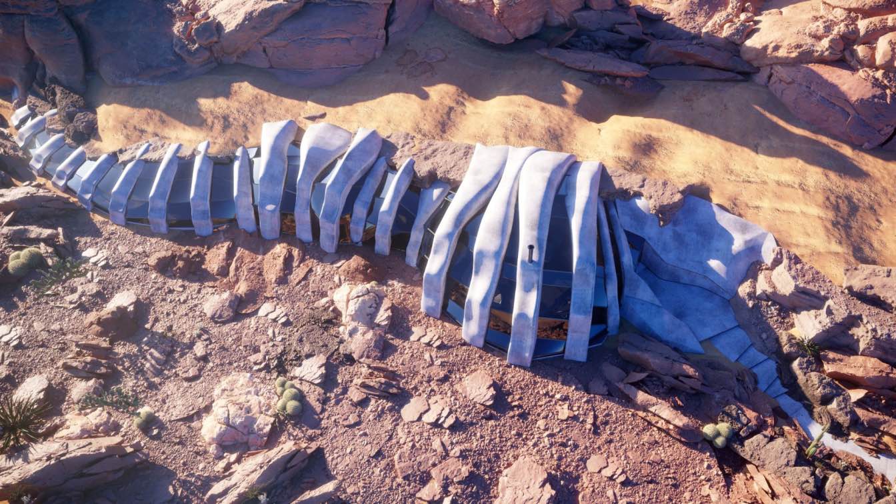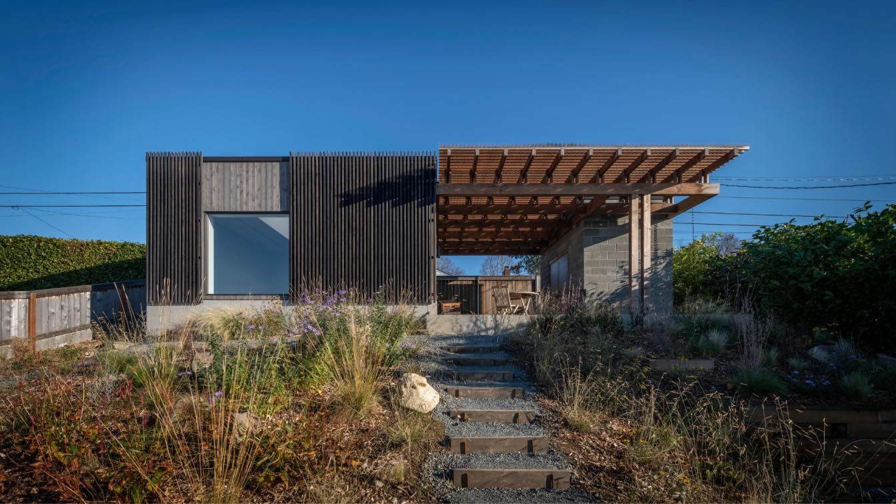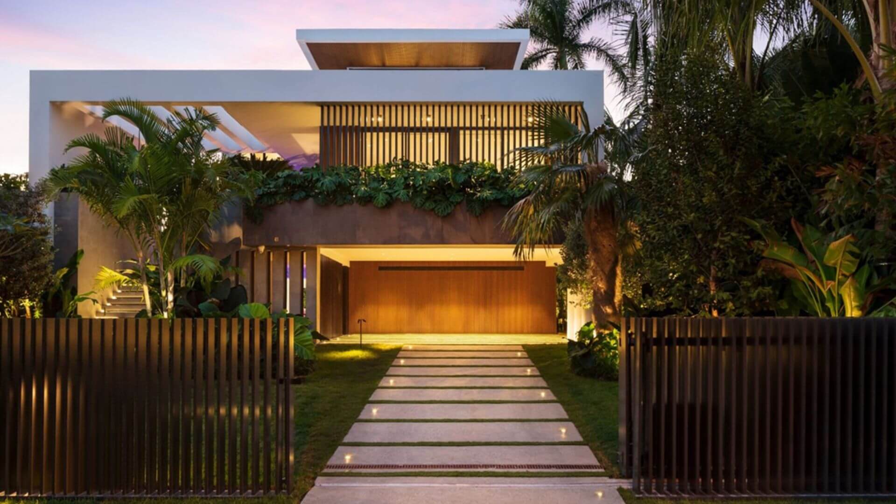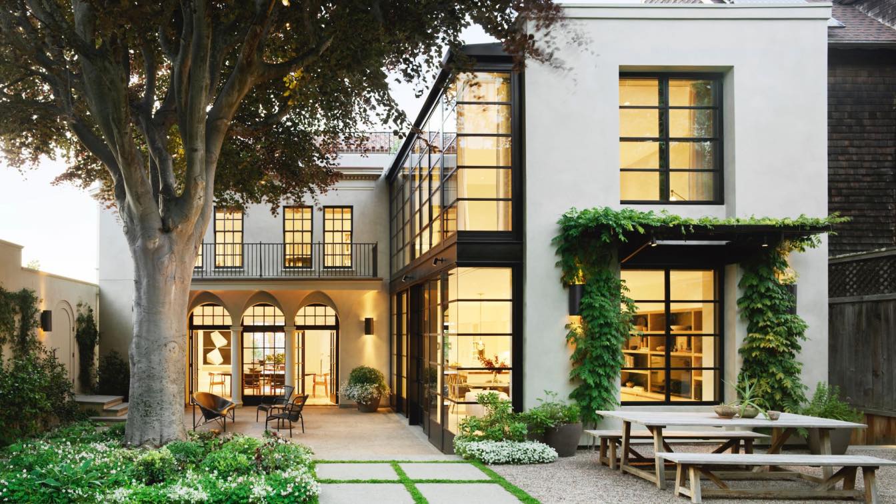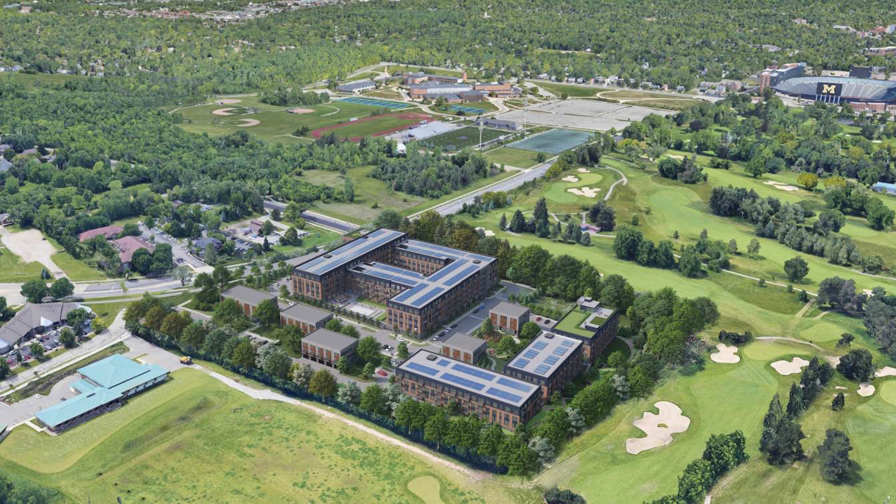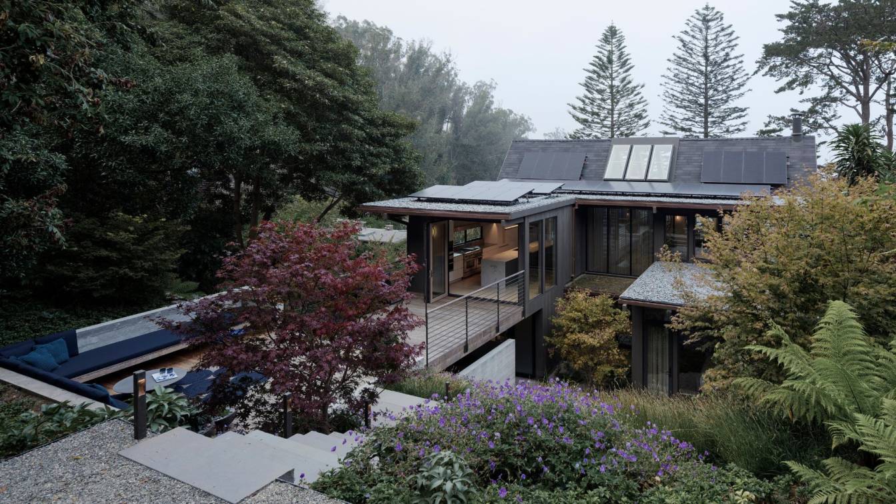We work on the design of an architectural installation that revolves around highlighting the sculpture designed by the Meskita artist and generating an inclusive environment where the work and the architecture are part of the whole. In a maritime environment that immerses us in this lifestyle of surfers with a scale to be used in correspondence wi...
Project name
Surfer House
Architecture firm
Veliz Arquitecto
Location
Miami, Florida, USA
Tools used
SketchUp, Lumion, Adobe Photoshop
Principal architect
Jorge Luis Veliz Quintana
Collaborators
Alessandra Meskita
Visualization
Veliz Arquitecto
Typology
Residential › House
A Tropical, Modern Family Retreat by The Up Studio. Infinity House is a ground-up 19,000 SF family retreat on the Intracoastal Waterway of Boca Raton. The impressive size of the home is broken into five separate zones, allowing The Up Studio to create a sense of retreat for all of the occupants and visitors.
Project name
Infinity House
Architecture firm
The Up Studio
Location
Boca Raton, Florida, USA
Photography
HA Photography, Alan Tansey, Living Proof Photography
Principal architect
The Up Studio
Design team
The Up Studio
Collaborators
Urban Design Studio of South Florida
Interior design
The Up Studio
Structural engineer
Design Engineering & Supply, Inc.
Visualization
The Up Studio
Material
Concrete, Glass, Steel
Typology
Residential › House
We are huge fans of Jurassic Park for decades, cause let’s honestly say, dinosaurs are gorgeous! Since first views of Jurassic Park in childhood our dreams were about becoming a paleontologist and search the fossils. A dream! We grew but the love to the dinosaurs and fossils is still with us
Project name
Jurassic Villa
Architecture firm
LEMEAL Studio
Tools used
Autodesk 3ds Max, Corona renderer, Adobe Photoshop, Quixel Megascans, Adobe After Effects
Principal architect
Davit Jilavyan
Design team
Davit Jilavyan, Mary Jilavyan
Visualization
Davit Jilavyan, Mary Jilavyan
Client
Non-commercial project
Typology
Residential › House
The 400-square-foot studio is located behind the Aaron and Kelsi Leitz's residence in West Seattle and serves as a photography studio and office for Aaron, as well as an exercise space for Kelsi, a Pilates instructor.
Project name
Studio Leitz
Architecture firm
Heliotrope Architects
Location
Seattle, Washington, USA
Construction
Mētis Construction
Material
Clad in kiln-dried, western red cedar (tight-knot cedar boards and clear cedar slats), plaster walls, a concrete floor, plywood casework
Client
Aaron Leitz, Kelsi Leitz
Typology
Commercial › Photography Studio
The project is located on Rivo Alto Island, a lozenge shaped artificial island built in 1926, on the Biscayne Bay waterway, part of a string connecting Miami to Miami Beach. The lot (60 ft x 150 ft) enjoys views of the downtown Miami skyline to the West.
It is approximately 6 ft above the main water level, as most of coastal Miami. The prevailing...
Project name
Casa Rivo Alto
Architecture firm
Praxis Architecture
Location
Rivo Alto Island, Miami Beach, Florida, United States
Photography
David Hernandez
Principal architect
Jose Ludovino Sanchez
Design team
Jpse Ludovino Sanchez, Felix Ruiz, Javier, Arriola, Roberto Ruiz
Interior design
Edith Peraza
Civil engineer
ACE Engineering
Structural engineer
Unison Structural engineers
Environmental & MEP
Praxis Architecture
Landscape
Diego Vanderbiest
Supervision
Emuna Construction
Visualization
Praxis Architecture
Construction
Emuna Construction
Material
Concrete, Concrete blocks
Client
Perez Yoma Development
Typology
Residential › House
Originally built in the 1920s, the renovation of this historic Italian Renaissance style home was a delicate balance between preserving its historical character while leaning forward to respond to a more contemporary way of living. To bring the building up to earthquake code, the home had to be taken down to the studs and the foundation reinforced...
Architecture firm
Walker Warner Architects
Location
San Francisco, California, USA
Photography
Matthew Millman
Principal architect
Brooks Walker
Design team
Senior Project Manager: Brian Lang. Architectural Staff: Matthew Marsten, Hana Bittner
Interior design
Redmond Aldrich Design
Landscape
Scott Lewis Landscape Architecture
Construction
Matarozzi Pelsinger Builders
Typology
Residential › House
Conceived as a 454‐unit project in 2019 and receiving site plan approval in 2021, the Arbour on Main multi‐family development in Ann Arbor, MI, is moving forward with design improvements. The design team added refinements and enhancements that make the project (formerly known as Valhalla) greener and incorporate local contextual cues.
Written by
Julie D. Taylor, Hon. AIA
Photography
McIntosh Poris Associates
Twin Peaks Residence is a mid-century San Francisco 1964 house that was remodeled by Feldman Architecture. The house was originally designed by San Francisco architect Albert Lanier (husband of renowned sculptor Ruth Asawa). The house has expansive views of San Francisco and features a fantastic rear garden. This most recent remodel takes the house...
Project name
Twin Peaks Residence
Architecture firm
Feldman Architecture
Location
San Francisco, California
Collaborators
Cabinetmaker: Eby Construction
Interior design
Feldman Architecture
Structural engineer
Strandberg Engineering
Landscape
Ground Studio; Landscape Contractor: Frank & Grossman
Lighting
Kim Cladas Lighting Design
Construction
Upscale Construction
Typology
Residential › House

