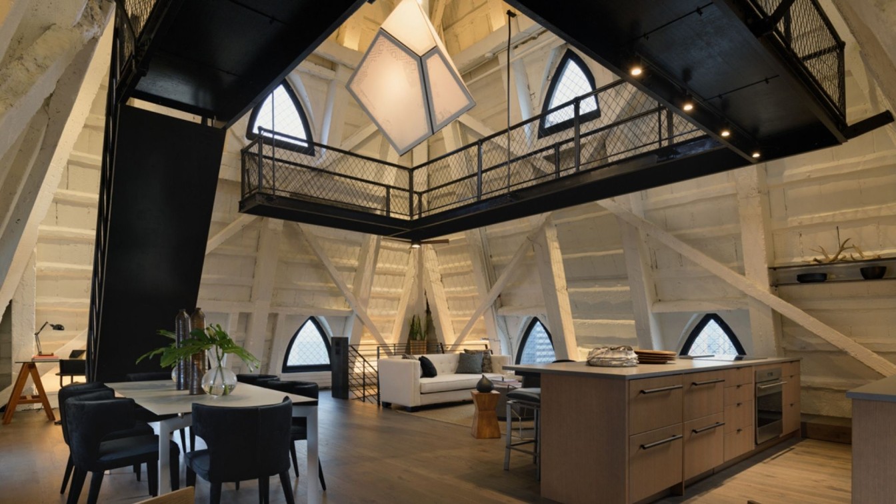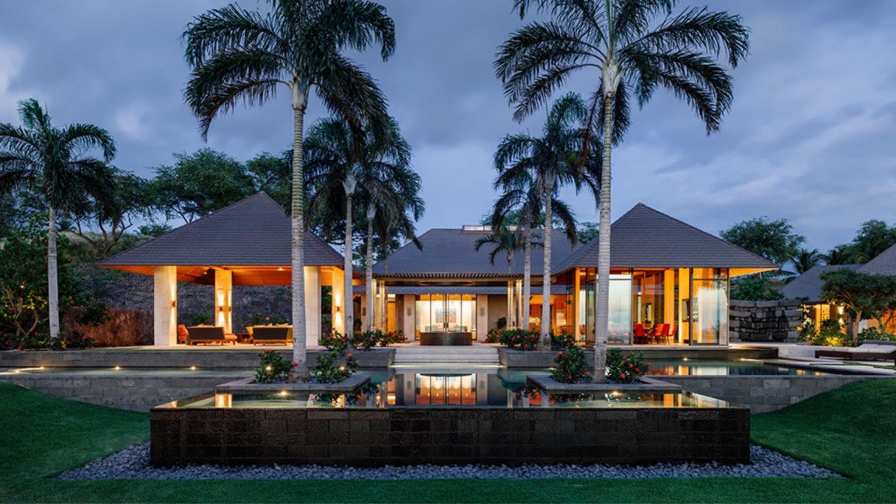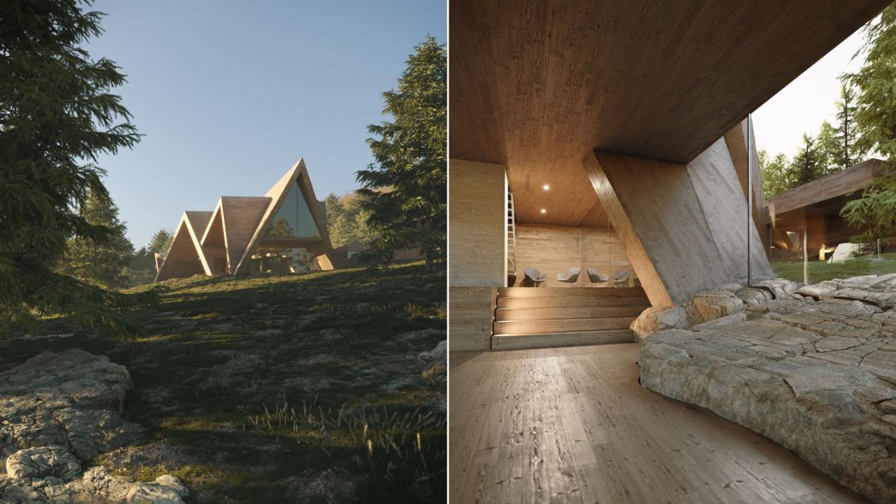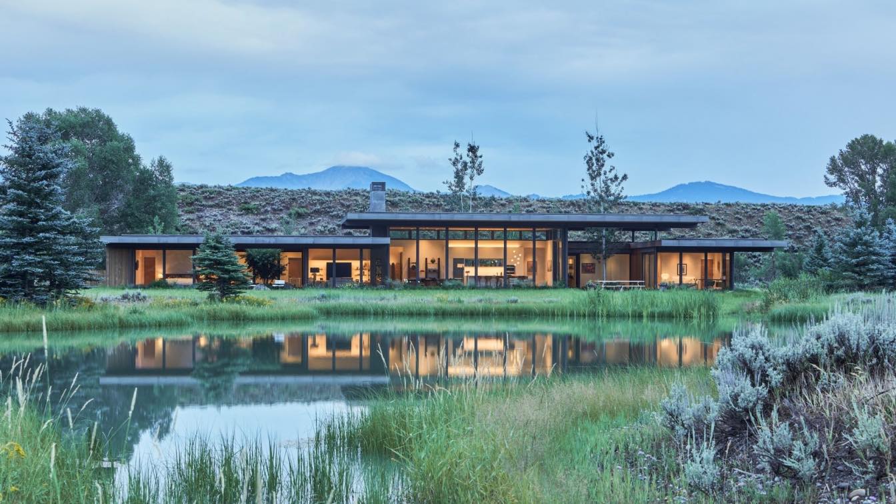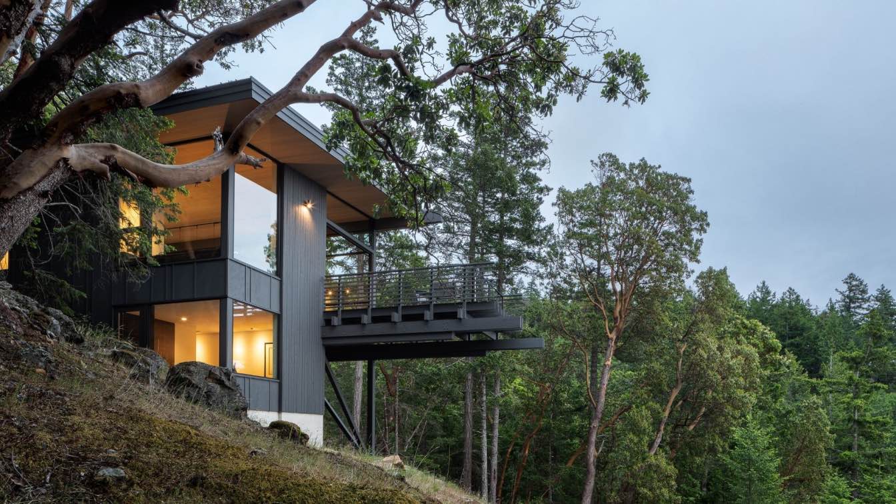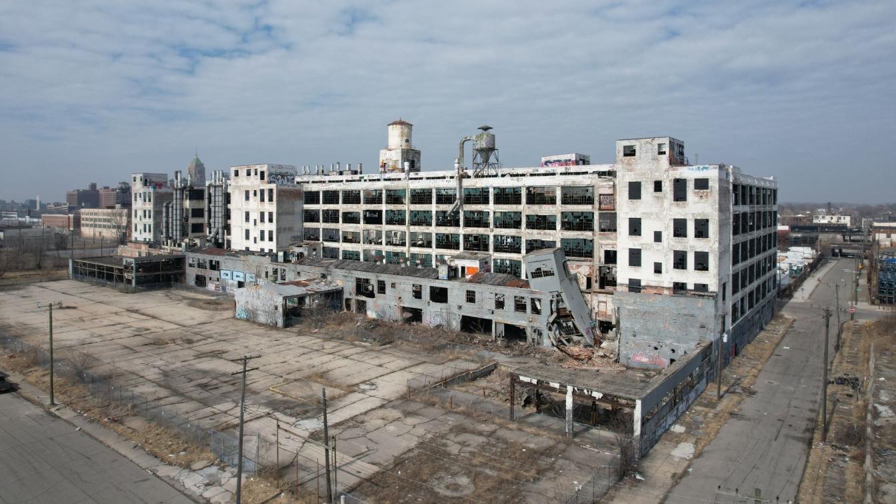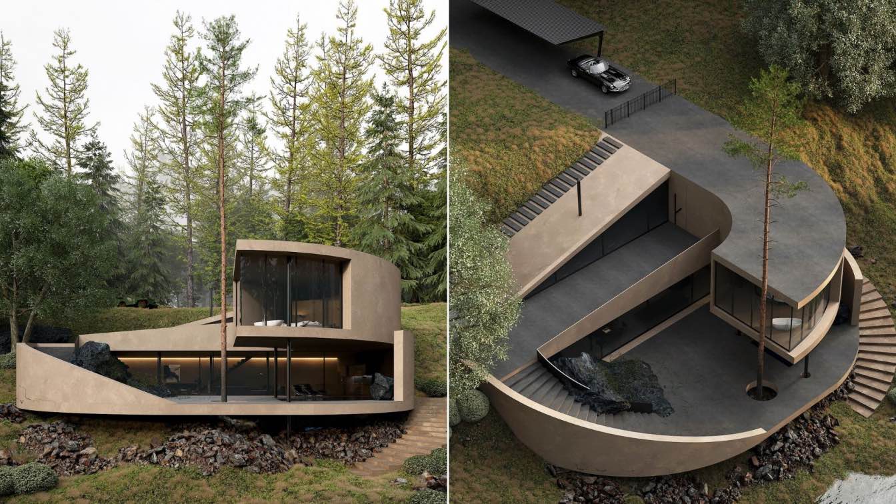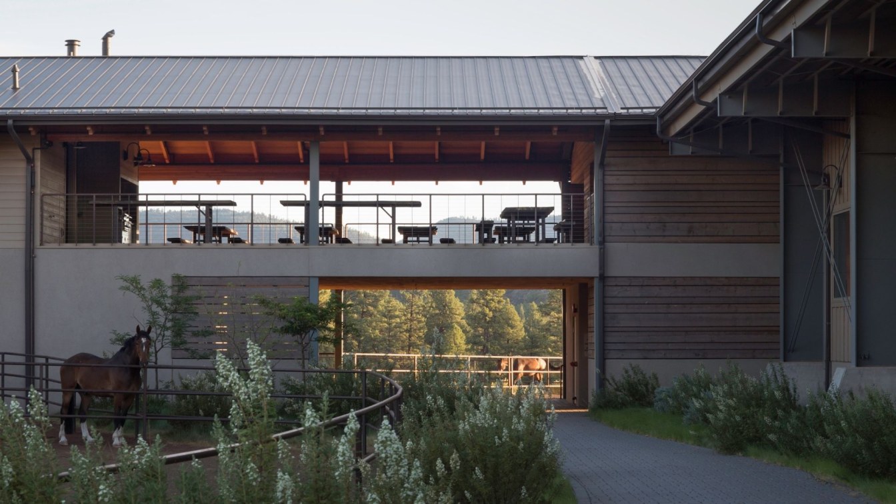Built in 1914, Smith Tower was the tallest structure west of the Mississippi upon its completion. No expense was spared in the construction of this ambitious 462-foot-tall building, with interiors finished in rich materials and ornate detailing. Today, this iconic figure in the Seattle skyline houses offices and commercial spaces topped by an obser...
Project name
The Penthouse at Smith Tower
Architecture firm
Graham Baba Architects
Location
Seattle, Washington, USA
Photography
Tim Van Asselt
Design team
Jim Graham, Principal in charge. Jeff King, Project Manager
Collaborators
Agent: Moira Holley Presents for Realogics Sotheby's International Realty
Interior design
Graham Baba Architects
Environmental & MEP engineering
Material
Concrete, Wood, Glass, Steel
Construction
Valor Builds Collaborative
Typology
Residential › Apartment
This private residence sits within the Mauna Kea Resort on the island of Hawai’i, a place full of memories for the client who recalls family vacations to the famous hotel. The clients share an affinity for Hawai’i and Polynesia, for modern art and design, and for the beauty of natural materials and craftsmanship
Architecture firm
de Reus Architects
Location
The Big Island, Hawaii
Photography
Joe Fletcher Photography
Design team
Mark de Reus, Design Partner. Jason Alden, Project Manager. Ian Glass, Job Captain
Interior design
Saint Dizier Design
Structural engineer
GFDS Engineers
Environmental & MEP
Mechanical Engineer: Prepose Engineering Systems, Inc. Electrical Engineer: Lighting and Engineering Integrated, Inc.
Landscape
David Y. Tamura Associates, Inc.
Lighting
KGM Architectural Lighting
Material
Cedar ceilings, local ohia hardwood cabinetry, sand grain veneer plaster, travertine, and ohia floors
Typology
Residential › House
In the heart of the Rocky Mountains, amidst one of Colorado's most unspoilt landscapes, a villa for three generations takes shape. For this project, noa* network of architecture reinterprets the iconic A- frame typology and turns it into a sophisticated sequence of private and communal spaces, where the whole family's needs can be accommodated.
Project name
Colorado Villa
Architecture firm
noa* network of architecture
Location
Rocky Mountains, Colorado, USA
Visualization
Dima Visualization, noa*
Typology
Residential › House
Injecting a dose of mid-century California modernism to the Rocky Mountain West, Tengoku Residence embraces the natural terrain of Jackson Hole in an unexpectedly modern way. Diverging from the mountain modern style typical of the region, the design of the 4,739-square-foot vacation home was inspired by the owner couple’s shared love of Japanese Ze...
Project name
Tengoku Residence
Architecture firm
CLB Architects
Location
Jackson Hole, Wyoming
Photography
Matthew Millman (winter), John Ellis (summer)
Principal architect
Bryan James
Design team
Kevin Burke, Partner. Eric Logan, Partner. Bryan James, Principal. Leo Naegele, Project Manager. Jen Mei, Interior Architecture. Cynthia Tibbitts, Interior Architecture
Environmental & MEP
Energy One
Lighting
Helius Lighting Group
Construction
Two Ocean Builders
Material
Wood, Glass, Metal
Typology
Residential › House
Approached initially to consult on site-selection, the firm encouraged the clients to focus on features that are unique to the San Juans such as grassy basalt rock outcroppings set within a Douglas fir and pacific madrone forest. The owners later purchased a hillside parcel possessing these features, the rock outcroppings forming a small clearing.
Project name
Buck Mountain Cabin
Architecture firm
Heliotrope Architects
Location
Orcas Island, Washington, USA
Photography
Taj Howe, Sean Airhart
Principal architect
Mike Mora
Collaborators
Space Theory (Cabinetry)
Interior design
Heliotrope Architects
Landscape
Native Landscapes
Construction
Tye Contracting Inc.
Material
Wood, Glass, Metal
Typology
Residential › House
McIntosh Poris Associates Redesigns Fisher Body 21 Plant as a Mixed‐Use Community. The Fisher Body 21 plant in Detroit seemed fated to be yet another majestic building let to decay—until now. Recently, Detroit Mayor Mike Duggan announced a plan to transform the former auto plant into a vibrant mixed‐used residential community.
Photography
McIntosh Poris Associates
The main idea of the design is based on a combination of modern style and organic style. (In the style of organic architecture, there is a balance between humanity and its surroundings. Eco-materials and sustainable energy are used. It is believed that the surrounding nature should be used in the interior design space of the house and flow in it.)
Project name
Precedence House
Architecture firm
Mohtashami Studio
Location
Upstate New York, New York, USA
Tools used
Autodesk 3ds Max, V-ray, Adobe Photoshop
Principal architect
Reza Mohtashami
Design team
Reza Mohtashami, Reyhaneh Daneshmandi, Benny Mohtashami
Visualization
Reyhaneh Daneshmandi
Typology
Residential › House
While the typical American consumes 80 to 100 gallons a day, this water-wise facility thrives on a lean 7.7 gallons a day, per capita. By incorporating passive stormwater harvesting into the architecture and installing collection mechanisms for wastewater, 180 Degrees Design + Build helped this forward-thinking facility reduce its draw on the local...
Project name
Grand Canyon Hounds and Stables
Architecture firm
180 Degrees Design + Build
Location
Flagstaff, Arizona, USA
Photography
Matt Winquist
Principal architect
180 Degrees Design + Build
Design team
John Anderson AIA
Supervision
Loven Contracting Inc
Construction
Loven Contracting Inc
Typology
Commercial, Stable

