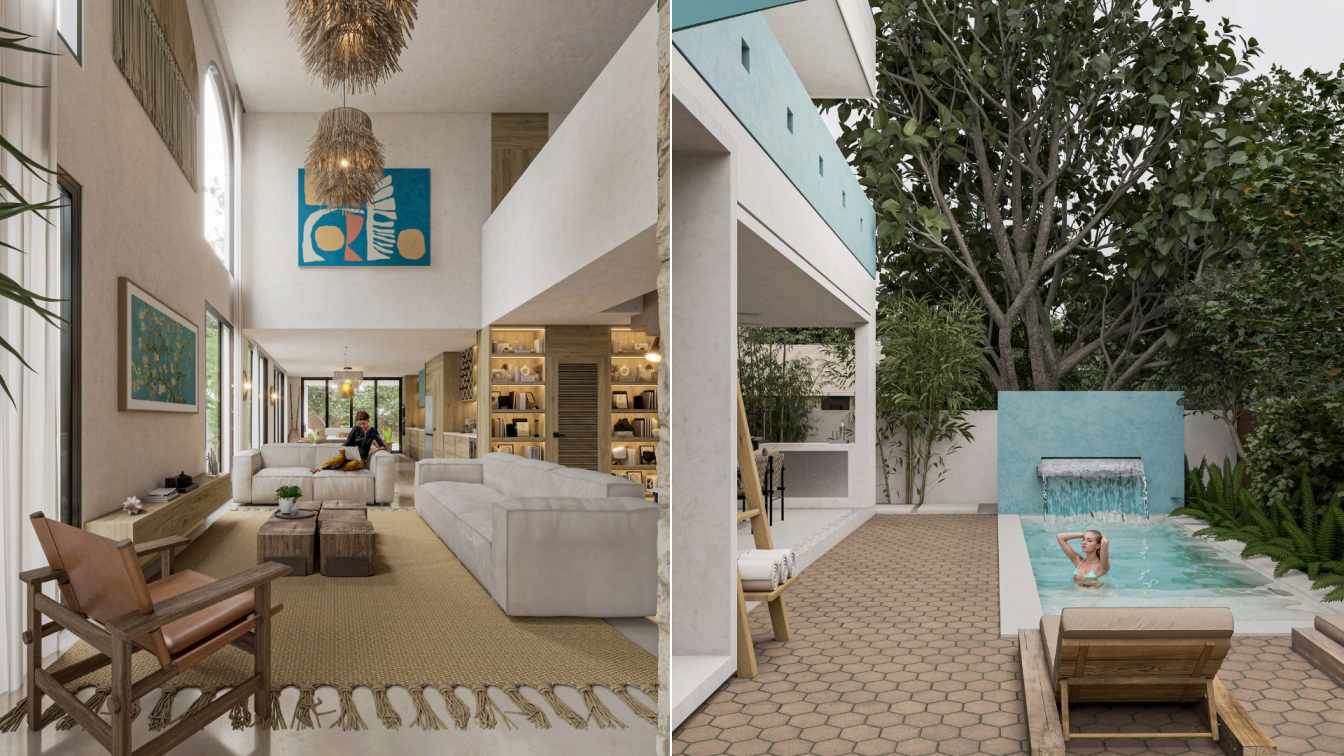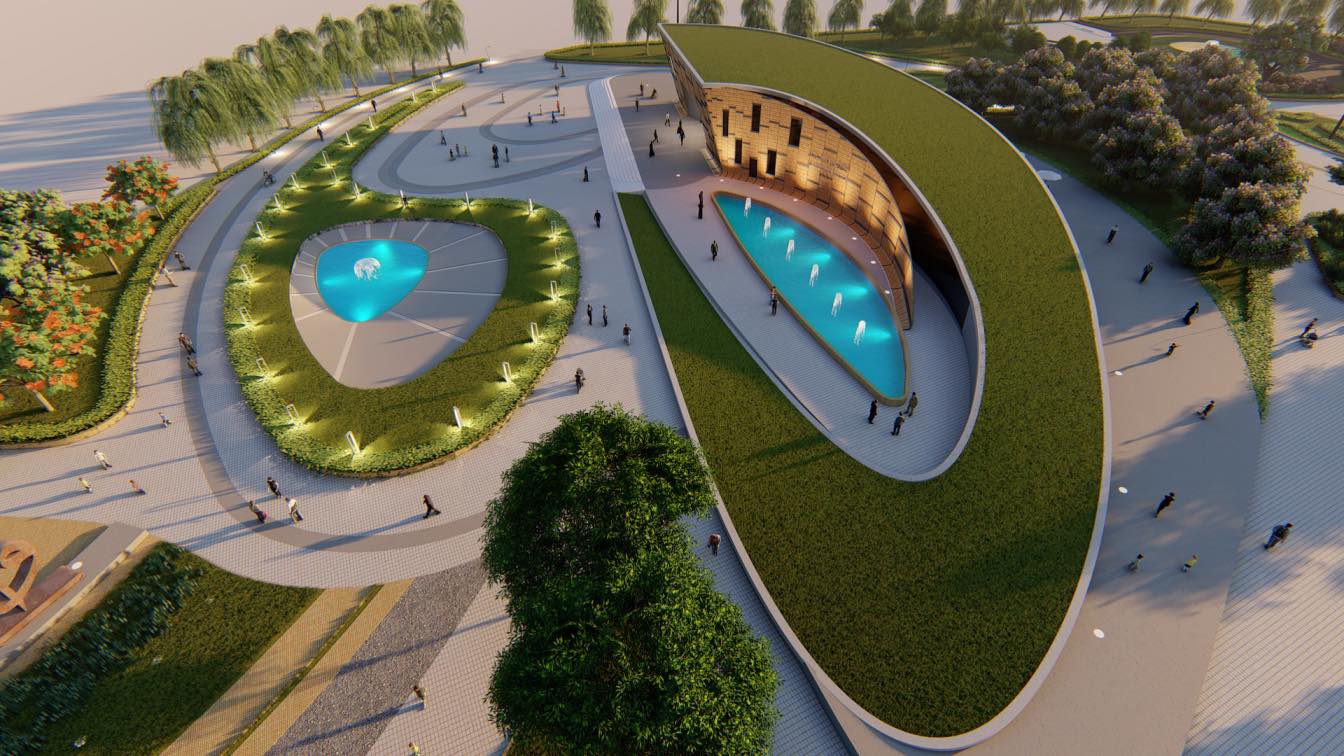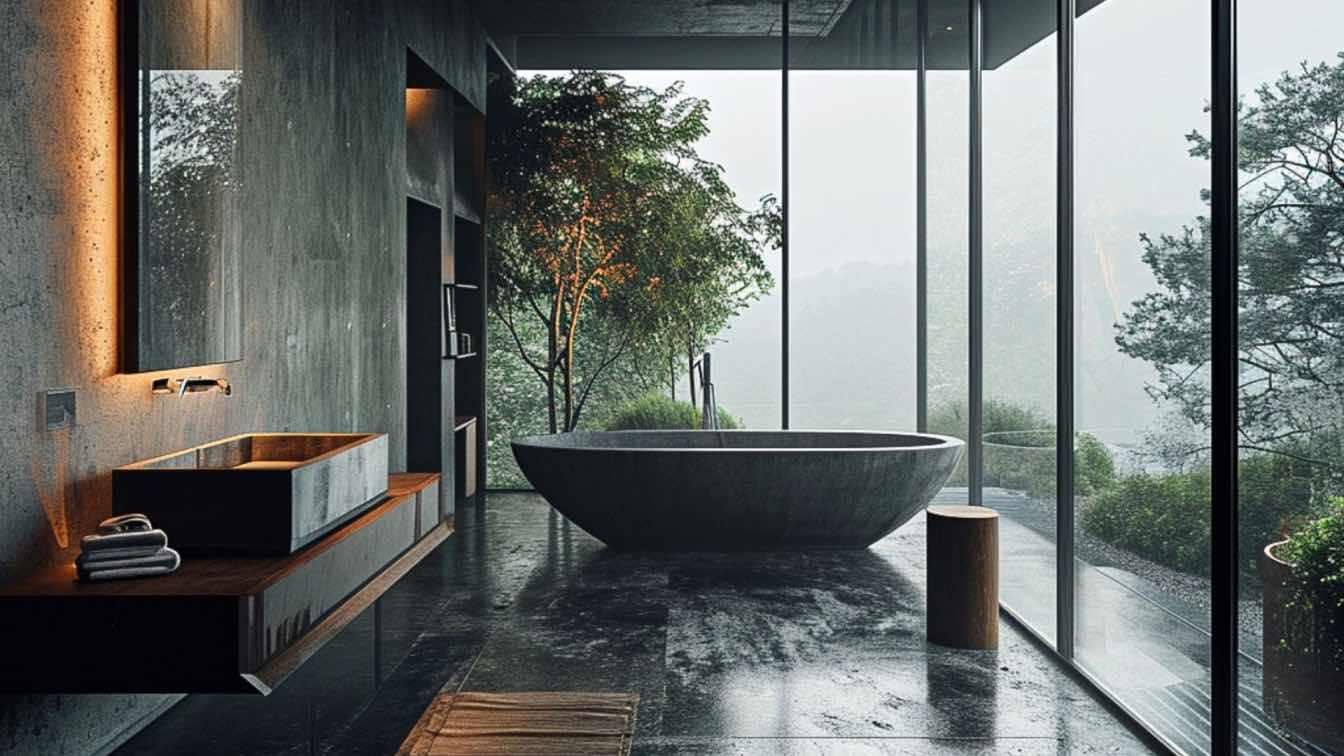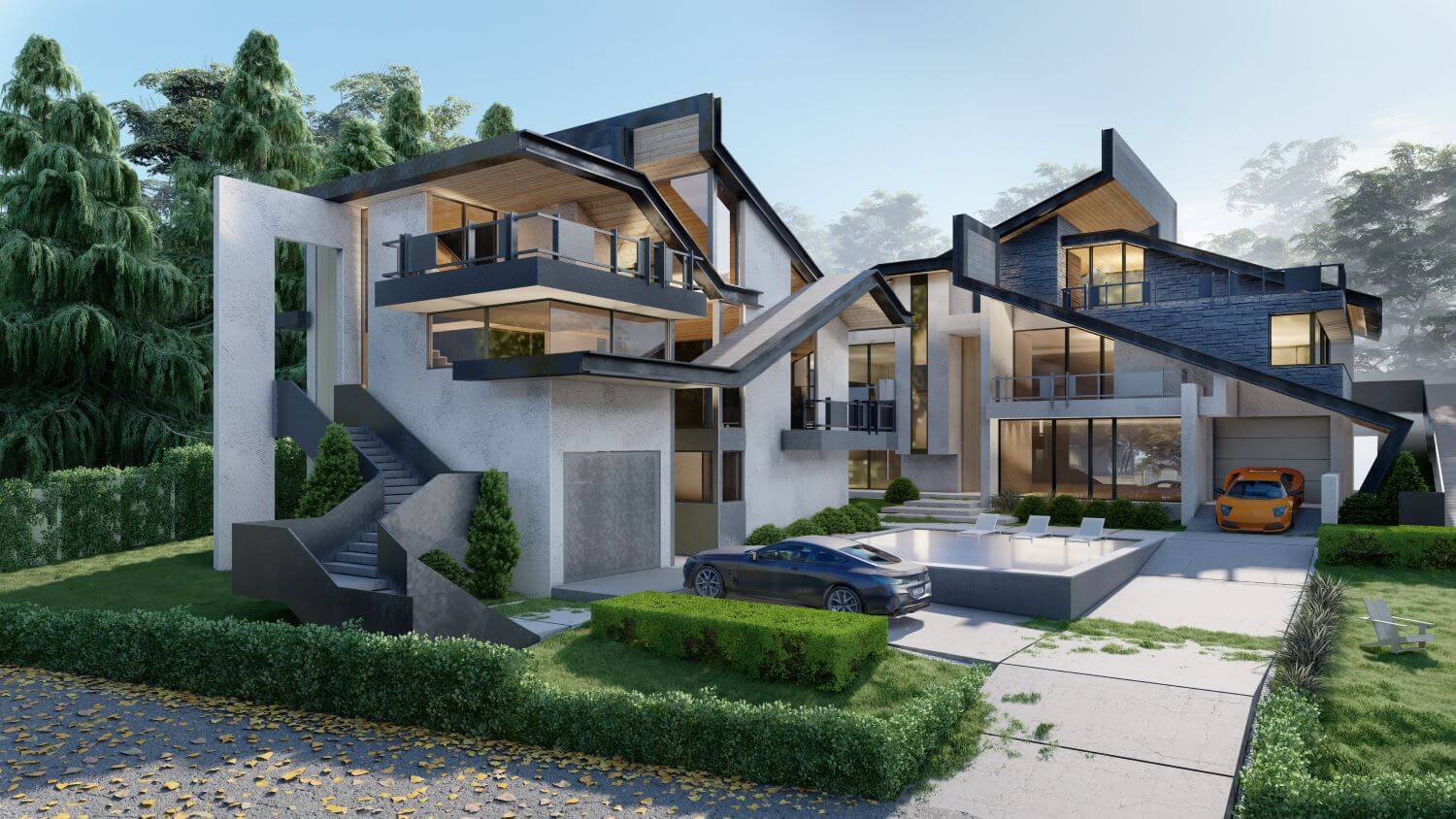KAMA Taller de Arquitectura: Casa Bohemia emerges as an oasis of elegance and functionality in the heart of Miami, Florida, with architecture that blends Latin cultural richness with contemporary sophistication. This project, designed for a young couple with specific vision and demands, transcends conventions to offer a space that not only reflects their identity but also accompanies them throughout their lives.
The main residence, with its three bedrooms and two offices, stands as a testament to the careful balance between aesthetics and pragmatism. Every aspect of the design, from the layout of spaces to the selection of materials, has been meticulously considered to ensure comfort and functionality without sacrificing style.
The annexed house, though more modest in size, follows the same design principles, offering a cozy and efficient retreat for those seeking an authentic Miami experience. The color palette, composed of neutral tones and warm materials, is enhanced by accents of blue that add a touch of freshness and vitality to the environment. This interplay of contrasts creates a serene and elegant atmosphere, perfectly suited to the lifestyle of its inhabitants.
Ultimately, Casa Bohemia is not just an architectural project but also a commitment to excellence and attention to detail. Every aspect of the design has been carefully planned to offer a space that not only meets the practical needs of its inhabitants but also reflects their vision and lifestyle.


















