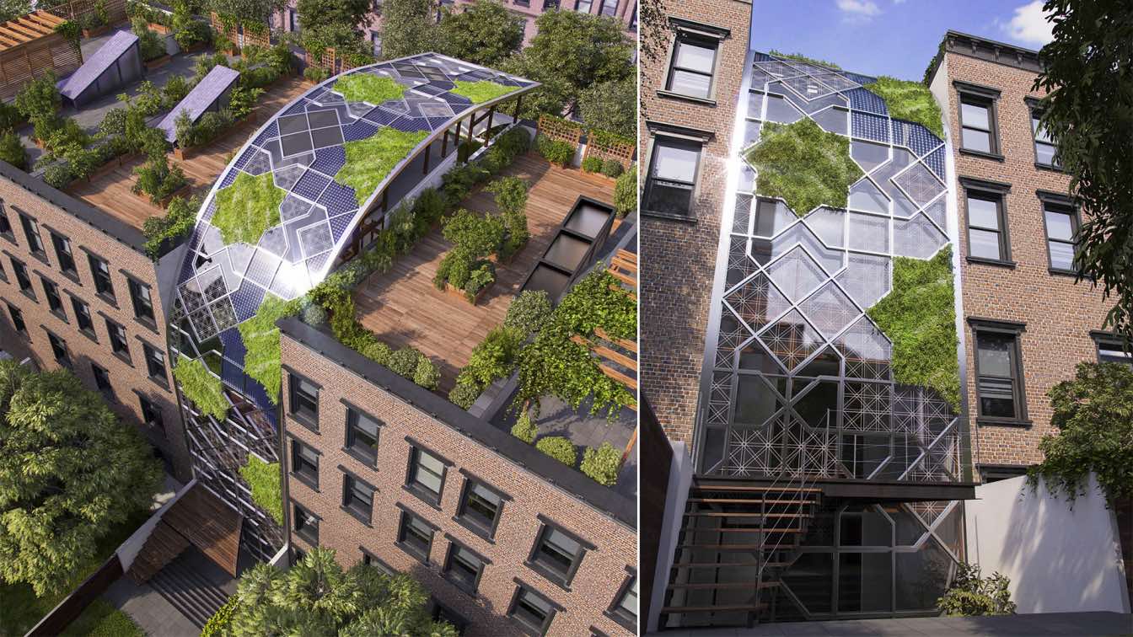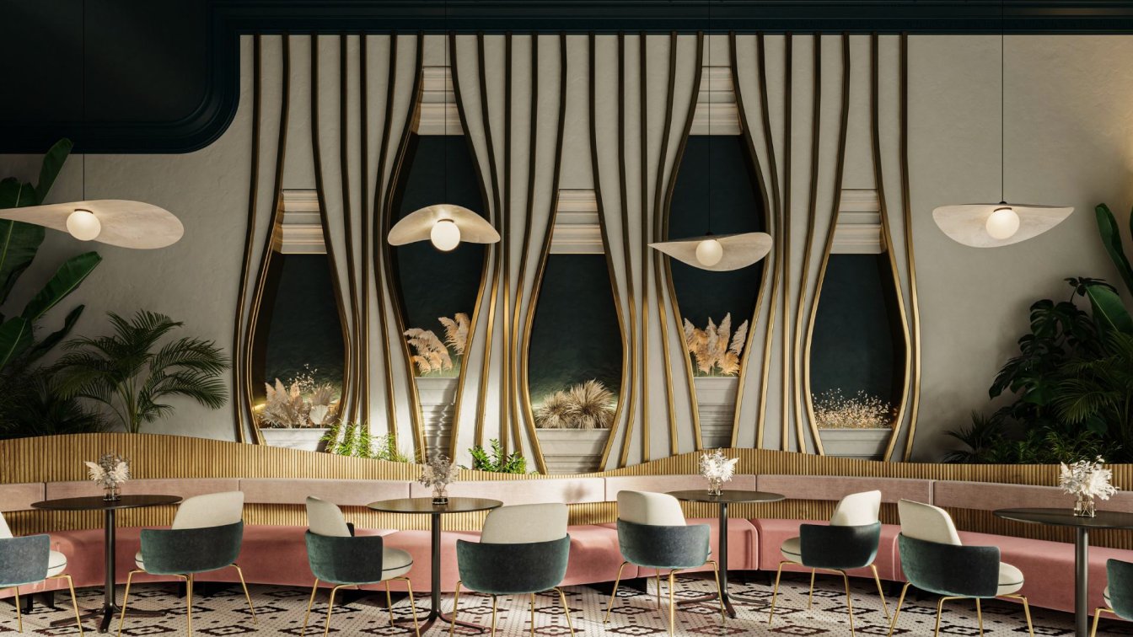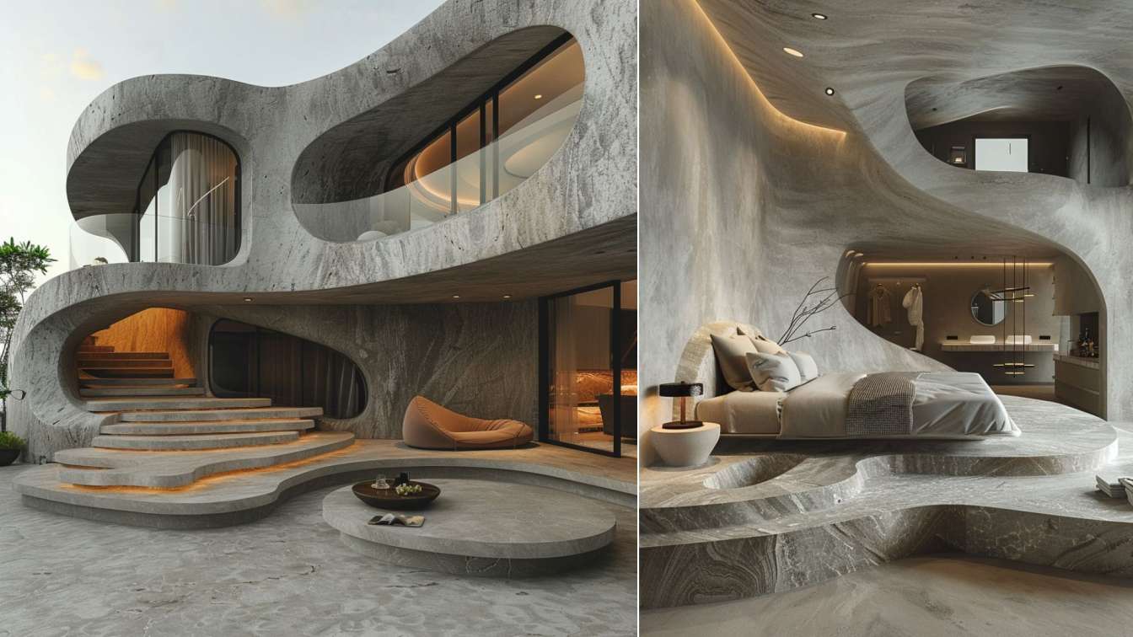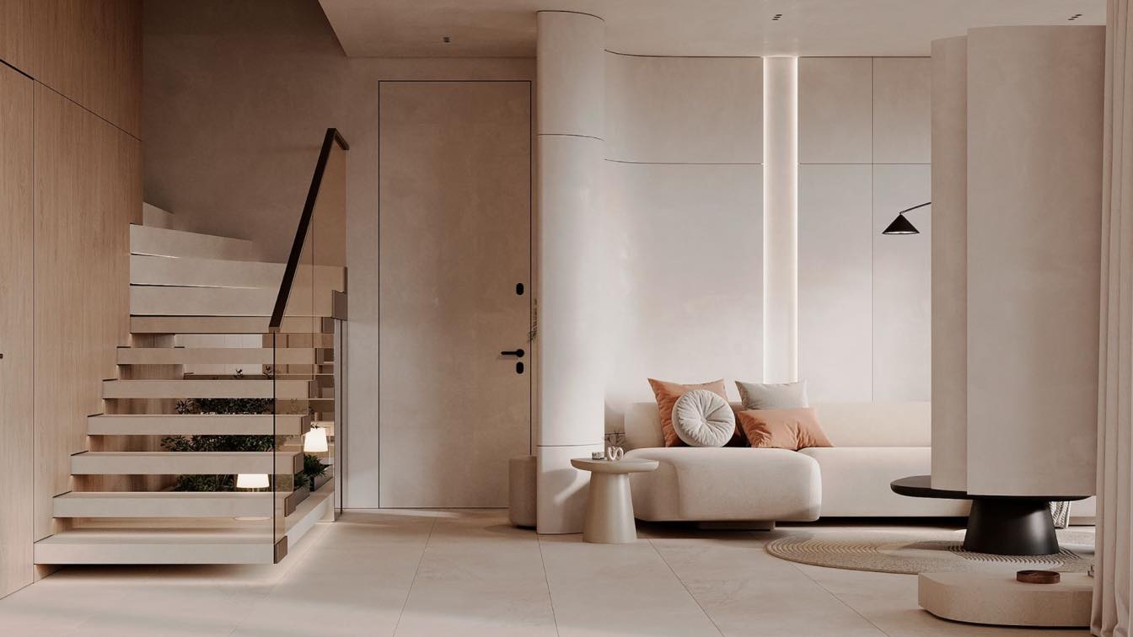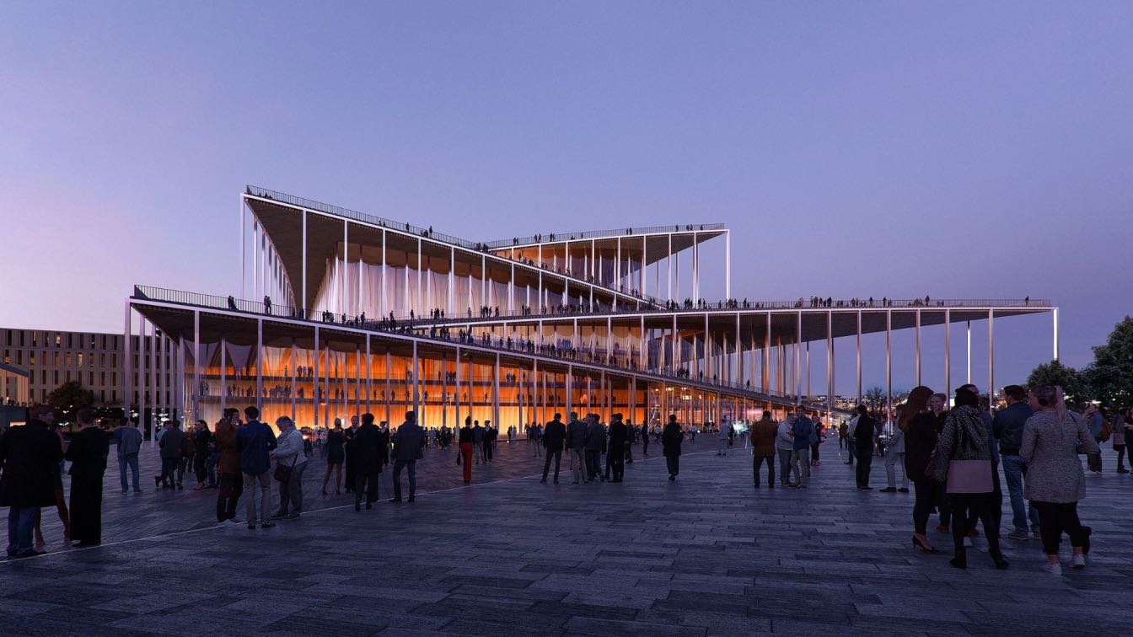Luis De Garrido: Green Castle Eco-House is an ecological single-family house between party in Harlem, New York City, New York
The house has four floors and a covered green roof. The basement floor has food stores and offices, with direct access to the interior garden. The first floor has the kitchen, toilet and living room, with direct access into the garden through a terrace.
The first floor has the master bedroom, a bathroom and a working studio. The top floor has the guest bedroom, a bathroom and a terrace. The house has a staircase and a hydraulic lift connecting all floors to the covered green roof. The house is articulated through an inner courtyard that serves as a visual and spatial connection between all its plants.

The main facade is north facing, and the inner facade faces south. The house has a double glass skin south through a “green curtain wall” that spans the entire facade and curving to the north covering the green roof. The curved glass facade has tremendous visual appeal and converts the house in a huge glasshouse. Thus, the house does not need heating devices to provide adequate indoor temperature in winter. During the summer different openings of the double glass skin are opened and becomes a huge chimney effect drawing cold air that has been generated in the underground galleries. This cold air flows through the entire house and refreshes it by its path. Thus, the house does not need air conditioning in summer.
The house has the highest possible ecological level since they met extensively with 39 ecological indicators identified by Luis De Garrido (for example, the known LEED evaluation system is based only in 3 parameters of these 39 ecological indicators).
The house is self-sufficient in energy since the little energy needed is generated by a set of photovoltaic and thermal collectors integrated in the "green curtain wall" that conform the interior facade (south side) of the house.
The house is self-sufficient in water, since the needed water is obtained from the rain, from a well for irrigation, and recycling gray water that it generates.
The most prominent innovation is the “green curtain wall”, a patent of Luis de Garrido, that integrates glass covers, green roofs, vertical gardens, thermal solar collectors, and photovoltaic solar collectors.

Main features:
Unique and iconic design, based on the personal and psychological characteristics of the occupants
Maximum ecological level
Industrialized and 100% removable construction
Prefabricated construction
The components of the house can be disassembled, repaired, and reused as many times as necessary (so the house has an infinite life cycle)
Real zero energy consumption, at the lowest possible economic cost
Advanced bioclimatic design (which allows the house to cool internally without the need for air conditioning devices)
Energy self-sufficiency
Water self-sufficiency



































