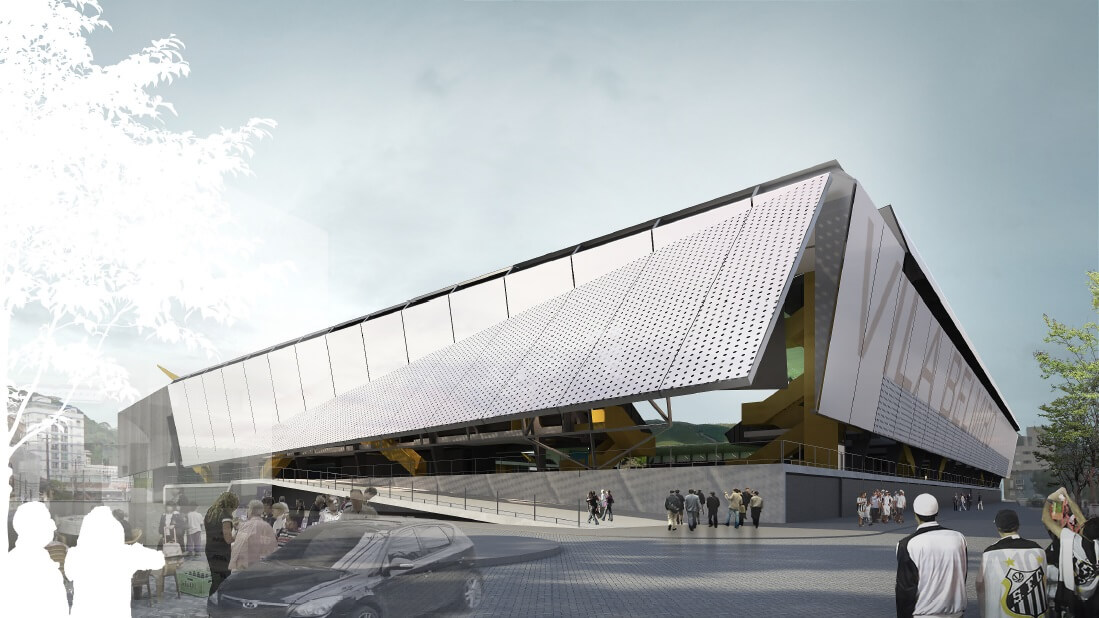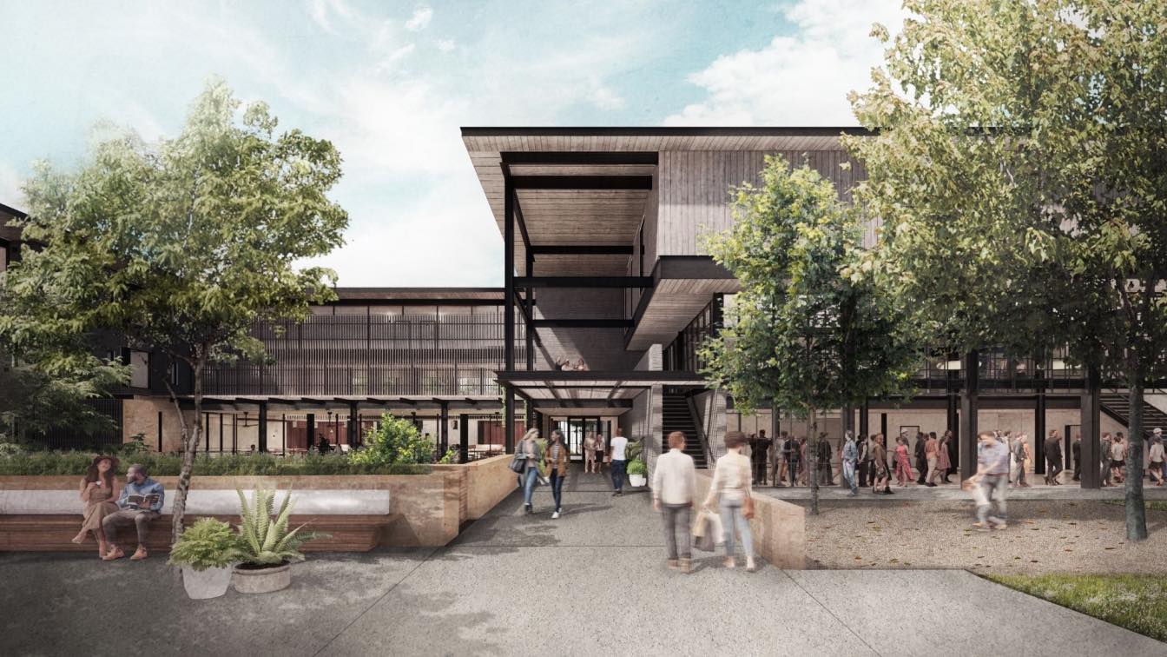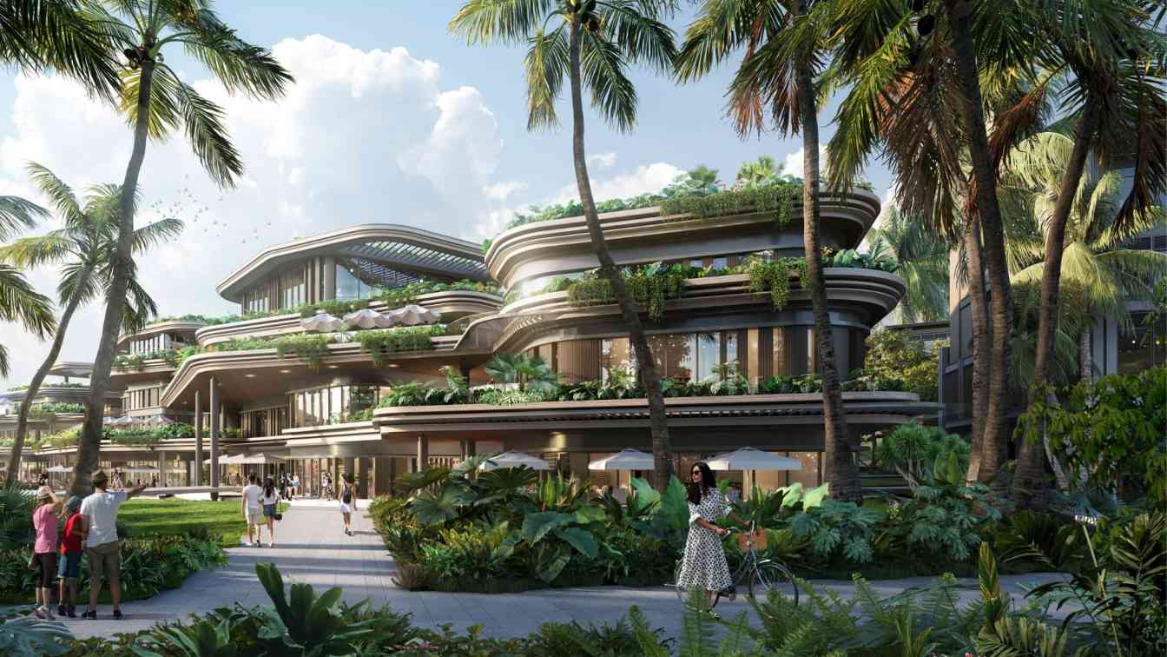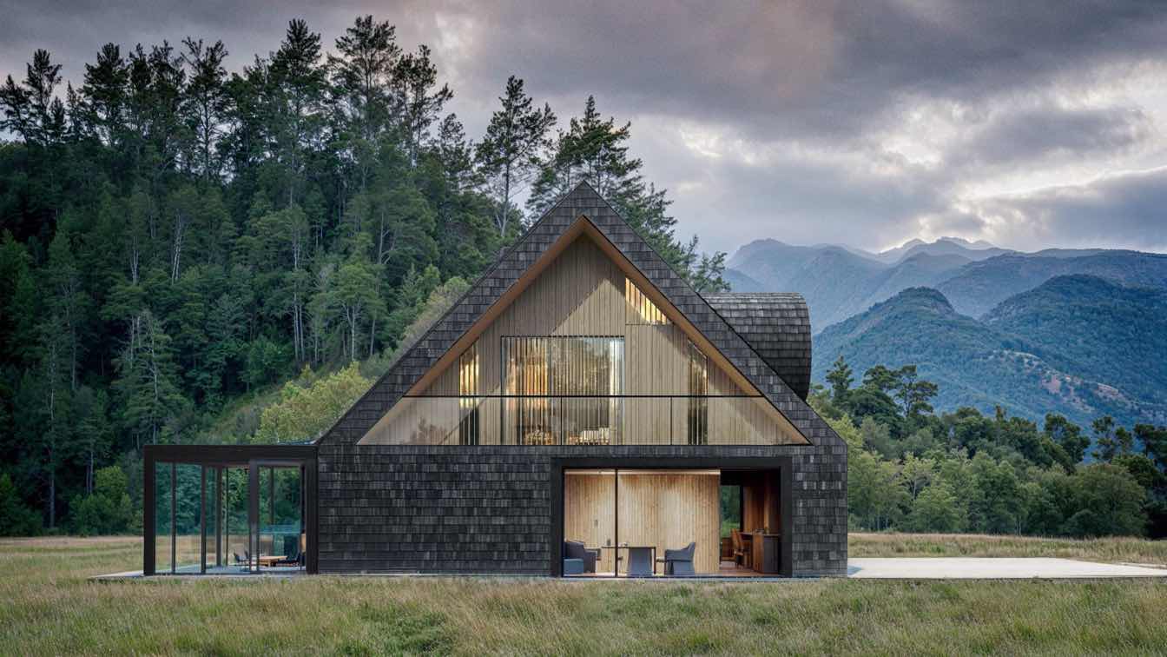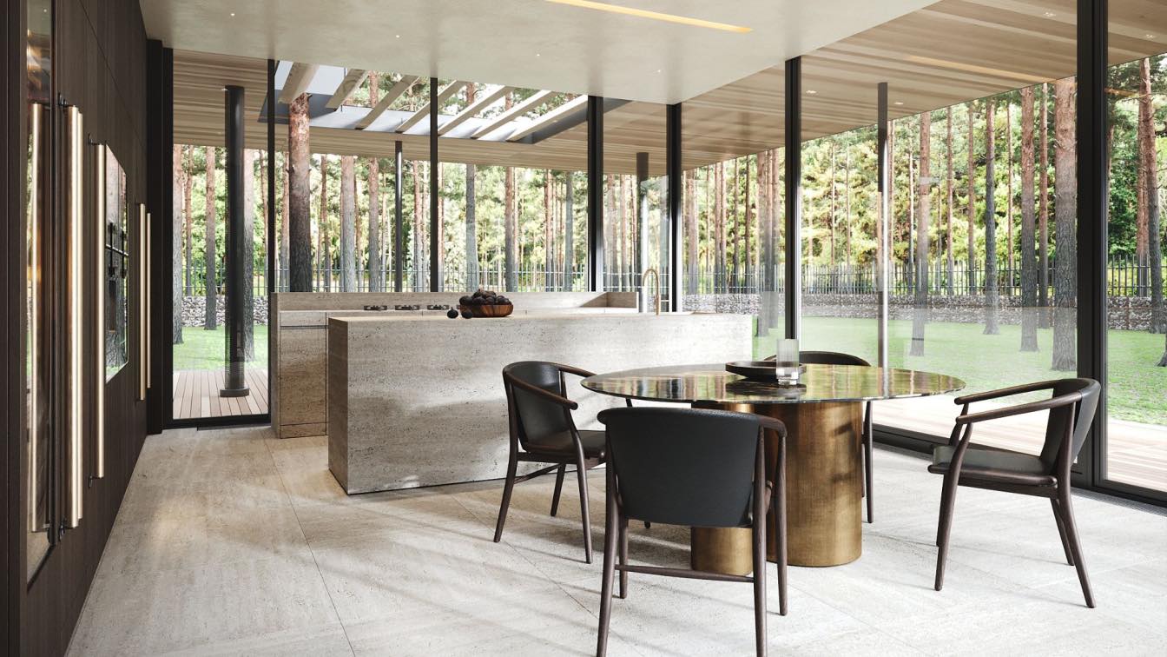Biselli Katchborian's Retrofit Proposal Improves Urban Dynamics and enriches the fans' club experience.
In 2019, the brazilian architecture office, Biselli Katchborian, was hired by Santos F.C, to develop a retrofit proposal for the Vila Belmiro, club legendary stadium and the stage for numerous Pelé football matches. The proposal enables an increase in capacity from 14,000 to 21,000 spectators and reorganizes the relationship between the building and its surroundings by adding a boulevard on the first floor. This expansion enhances the visibility of the stadium and improves pedestrian acess in Santos, São Paulo.
The preliminary draft of this proposal was also a subject to a public presentation with the club board, that lasted more than 3 hours with full approval of the members, and another presentation at a hearing with the mayor of the city of Santos.
The main intervention involves the transformation of Princesa Isabel Street into a boulevard, creating a suitable space to accommodate visitors on game days when the street is inevitably closed. This choice opens up opportunities for new uses and services, including areas for street fairs and food trucks, along with new urban furniture.

On the remaining roads, the improvement proposal includes widening the sidewalks, a condition that allows for the installation of active façades. This generates a new urban dynamic, activating the village's surroundings as a point of interest, even on days when there are no games.
The architects faced a significant implementation challenge: the lot housing Vila Belmiro is very compact, spanning less than 20,000 square meters, and its surroundings have been encroached upon by the city, providing limited scope for expansion within its boundaries.
This characteristic led the architecture office to focus on the stadium's core function: providing a safe and comfortable environment for football matches, with unobstructed views, while also being able to host concerts. As a result of this approach, basic accommodations were relocated to training centers, the field was re-centralized to create more space for the stands by elevating the field by 40cm, and the positions of Santos FC and Visitors were changed.
Access to the upper bleachers is via stairs and ramps, and access to the upper box is via stairs and elevators.









About Biselli Katchborian
Mario Biselli and Artur Katchborian's office was founded in 1987. With an architecture that sought to understand and respond to Brazilian economic and cultural transformations, Mario Biselli and Artur Katchborian has designed on all scales and themes, from a number of residences, buildings public and private, residential, commercial and services, buildings of social interest such as schools, sports centers and religious temples, even urban-scale projects, both through private clients and public tenders, in which recently they received outstanding awards.

