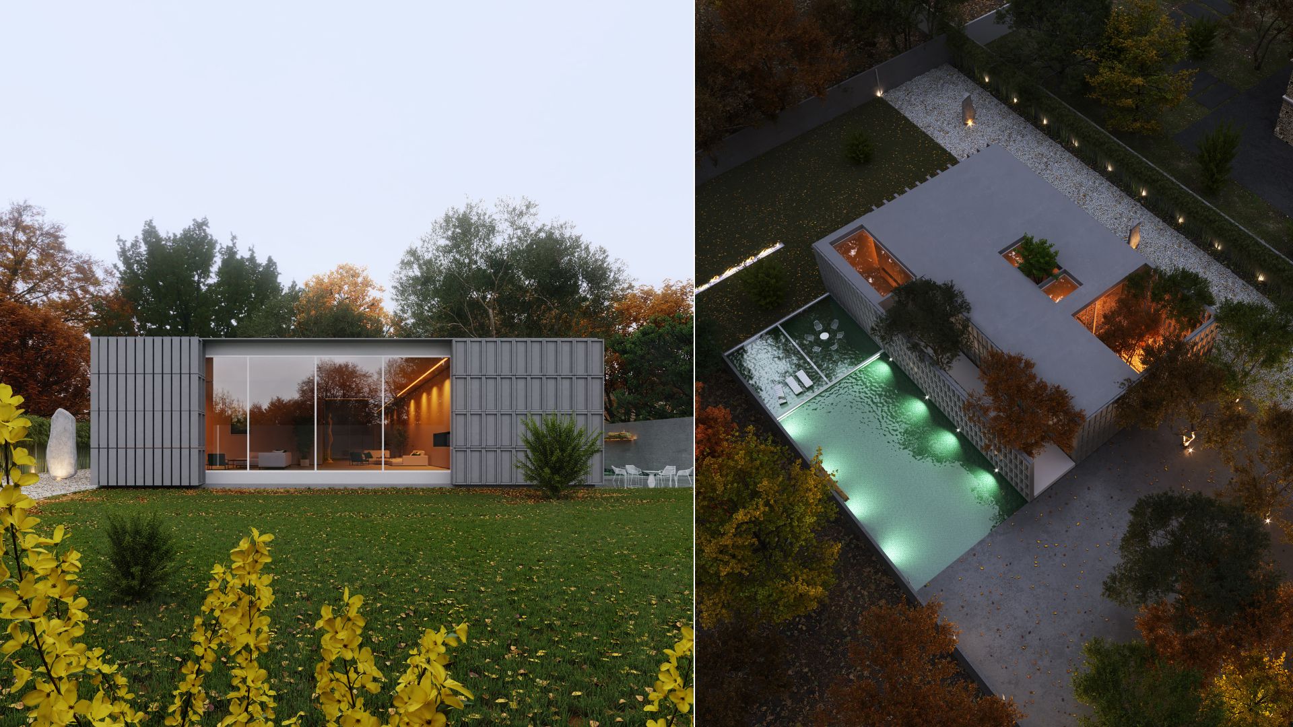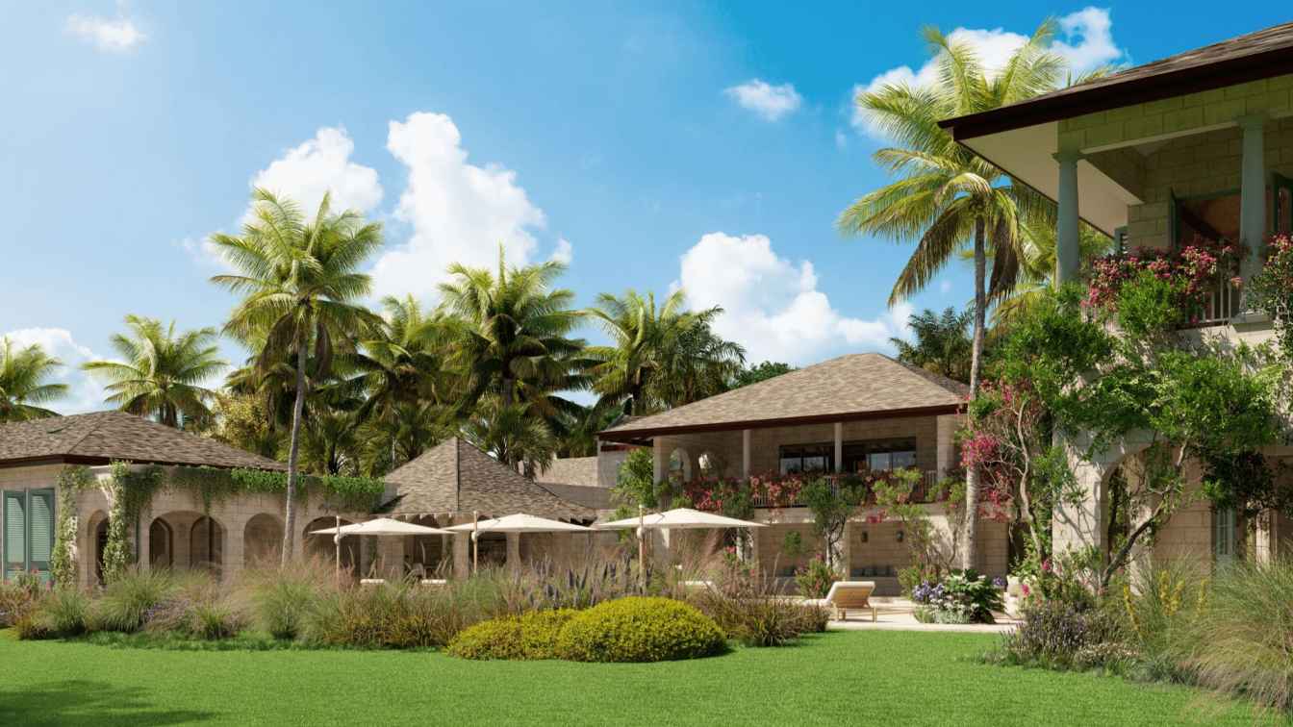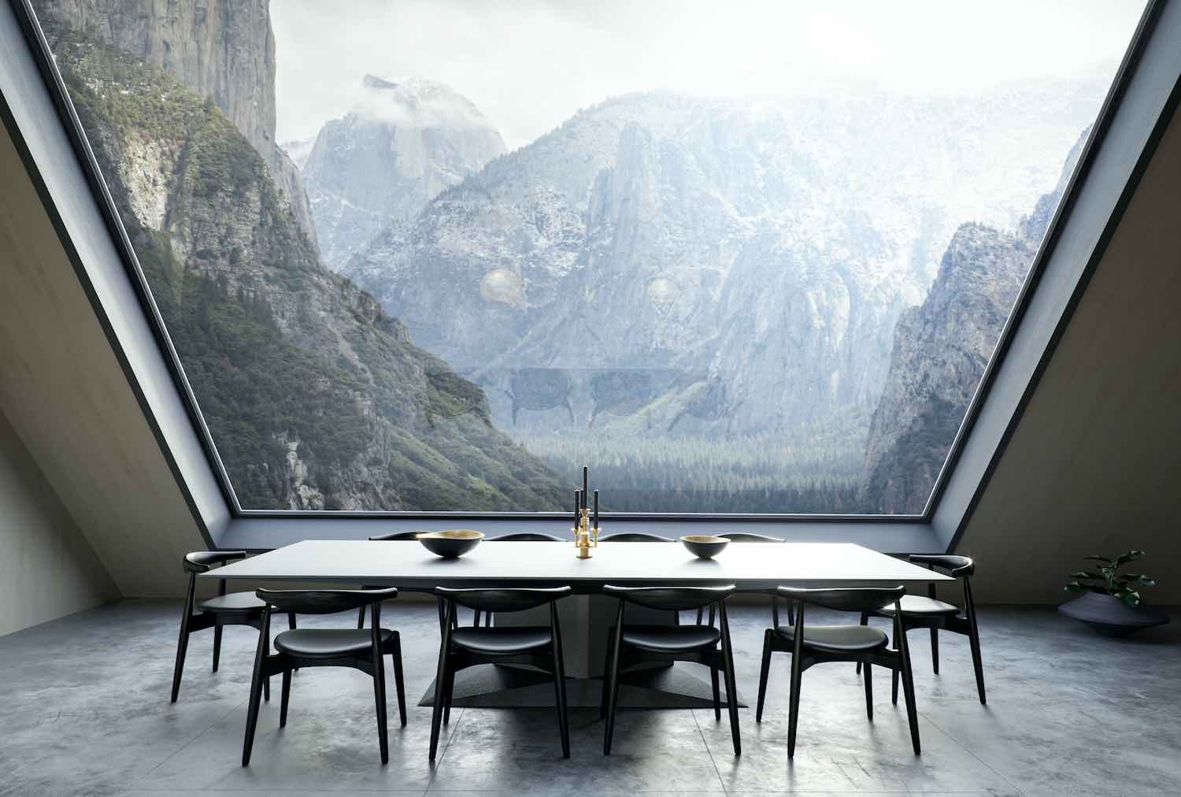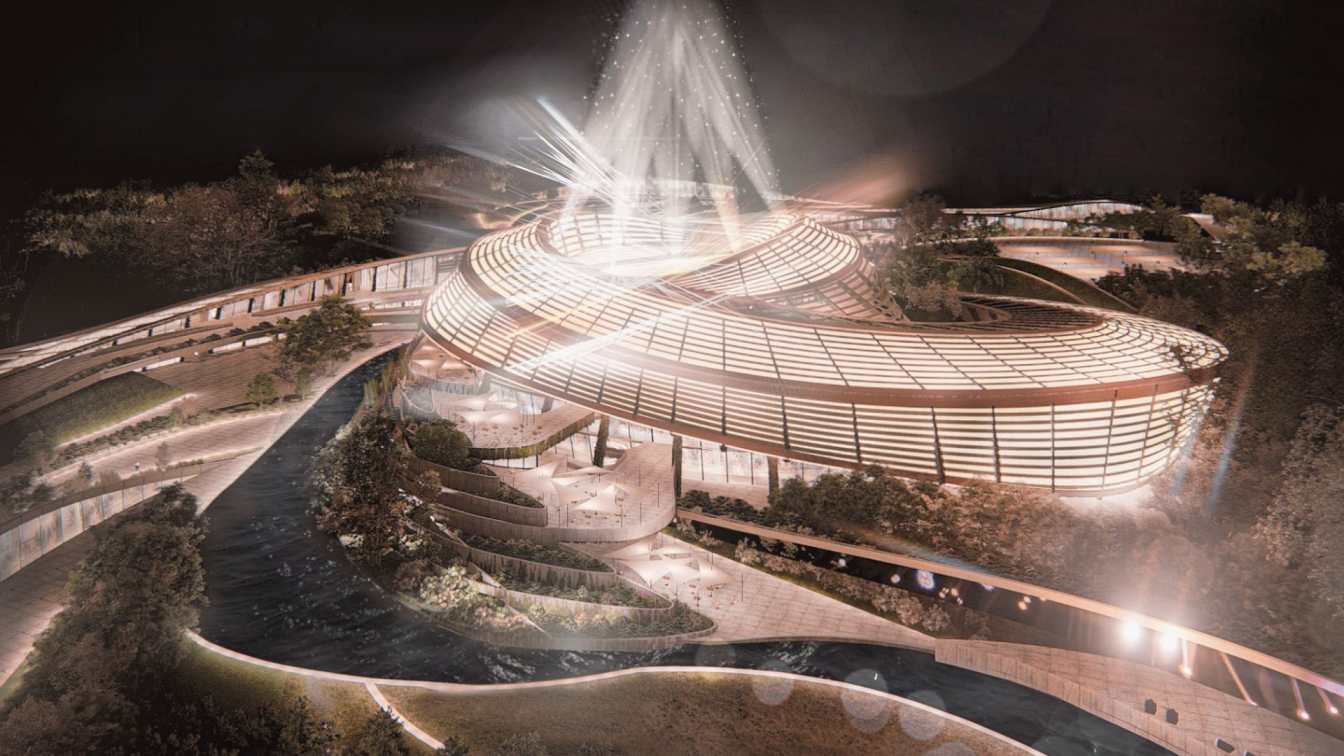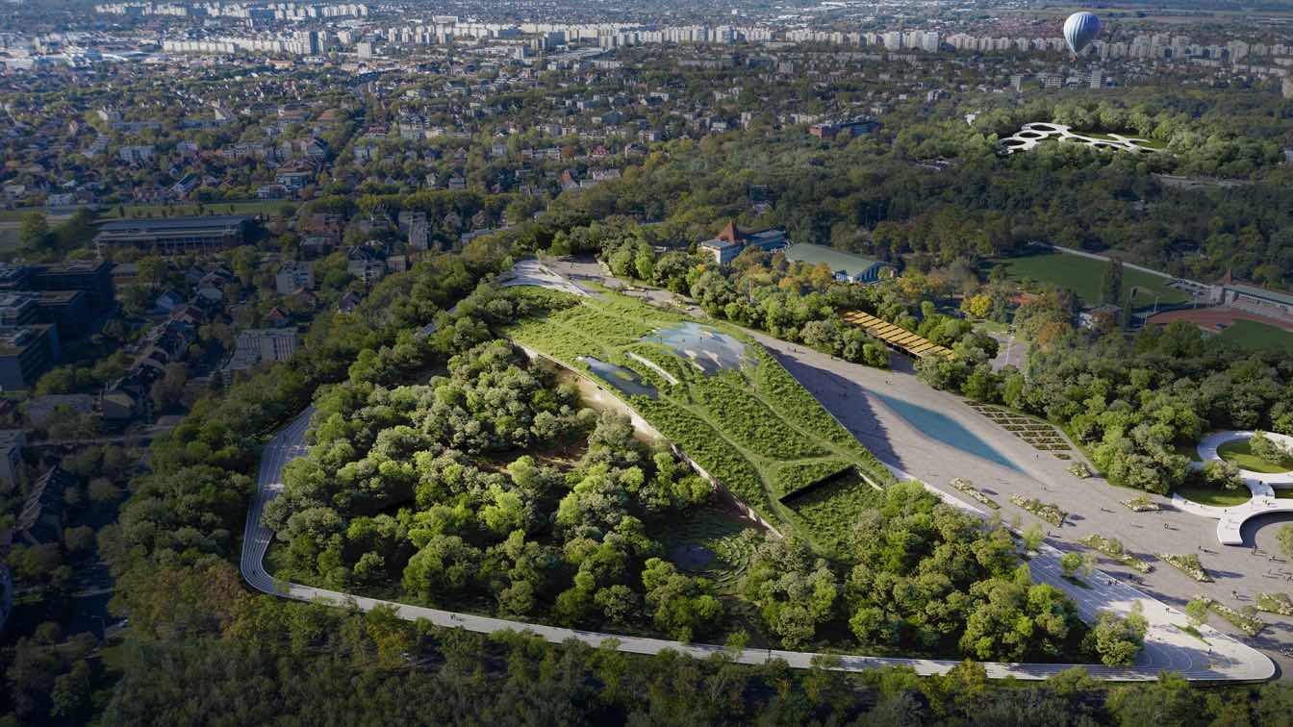Etefagh Architects: We are all aware that in the design of any project, the architect faces challenges. In the design of this project, which has a villa use. The main challenges we faced were nature, light, privacy and security. We wanted to create a space in our design that uses natural light in the best way and in some places this light can be controlled due to privacy, etc. For this reason, we considered the construction of the villa in the center of the ground to provide light. On the other hand, this placement was also helpful in space security and readability.
Light and privacy: To control the light and create security and privacy, modules were designed that can rotate and move and are set in three modes: open, semi-open and closed heart.









