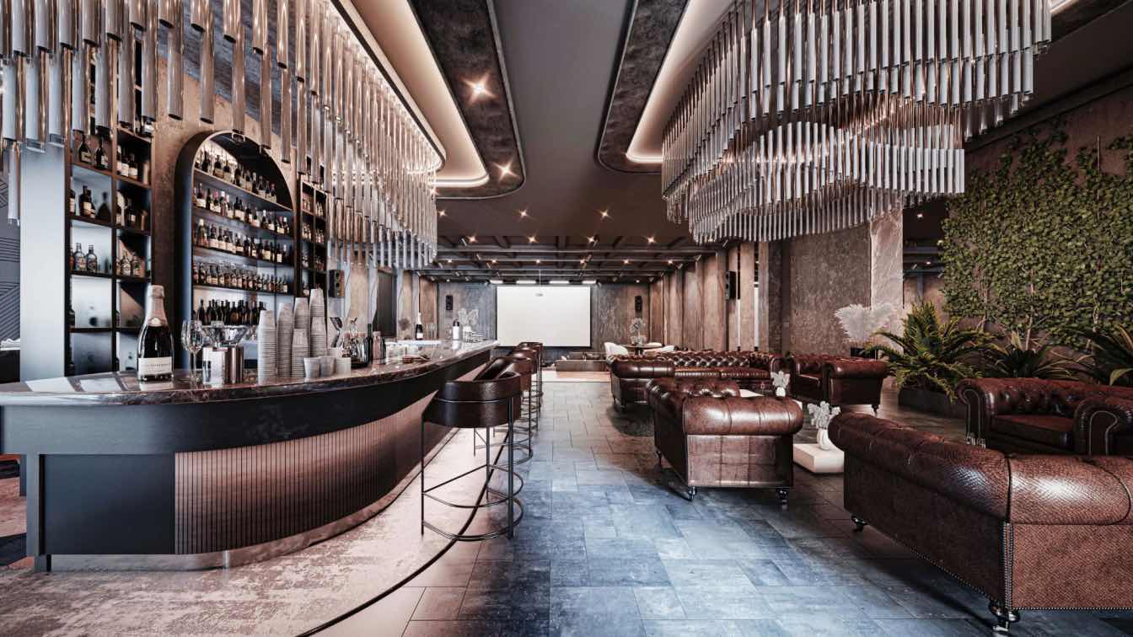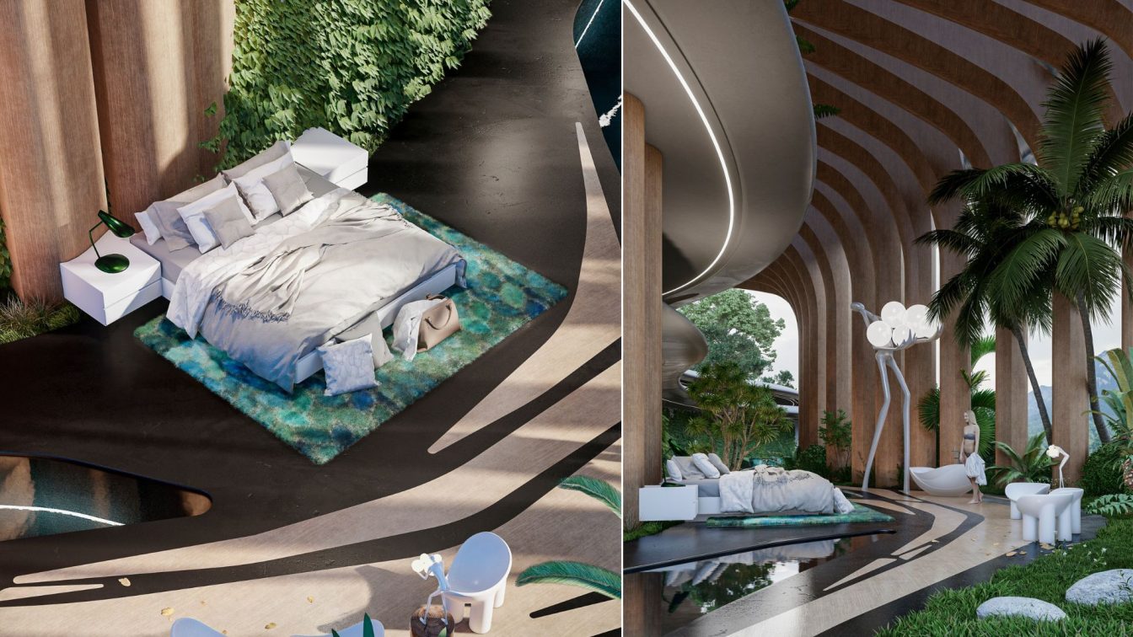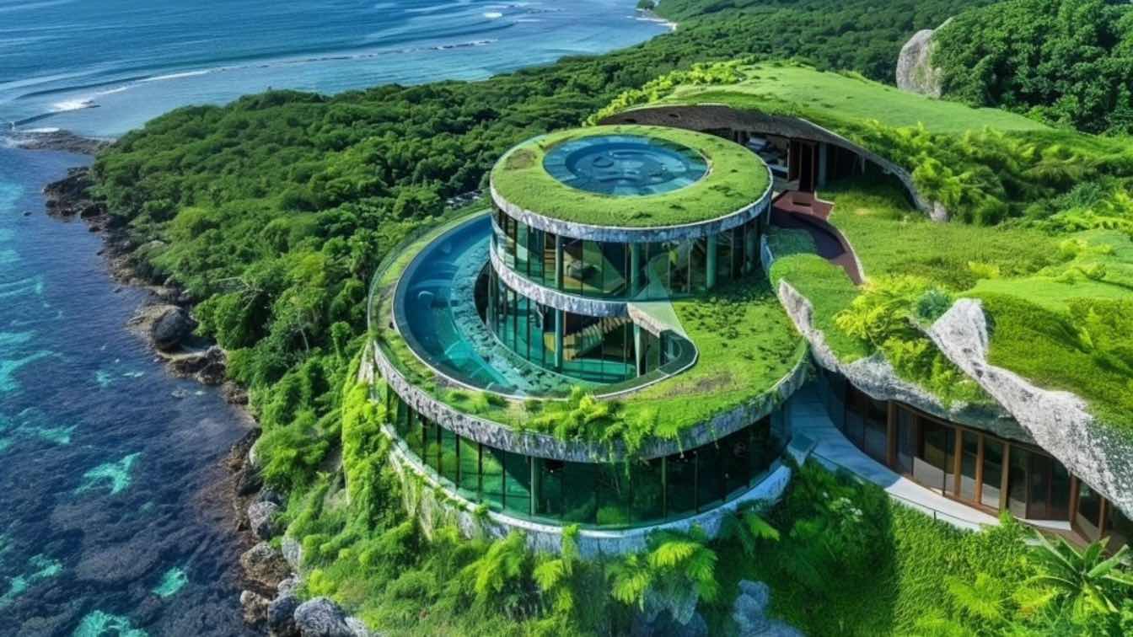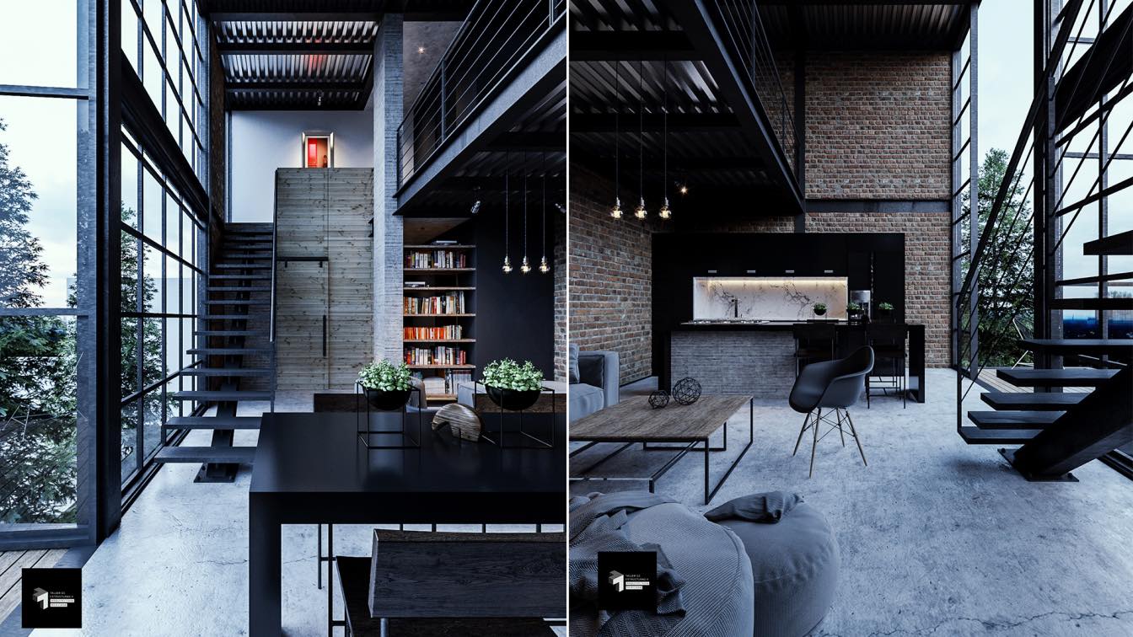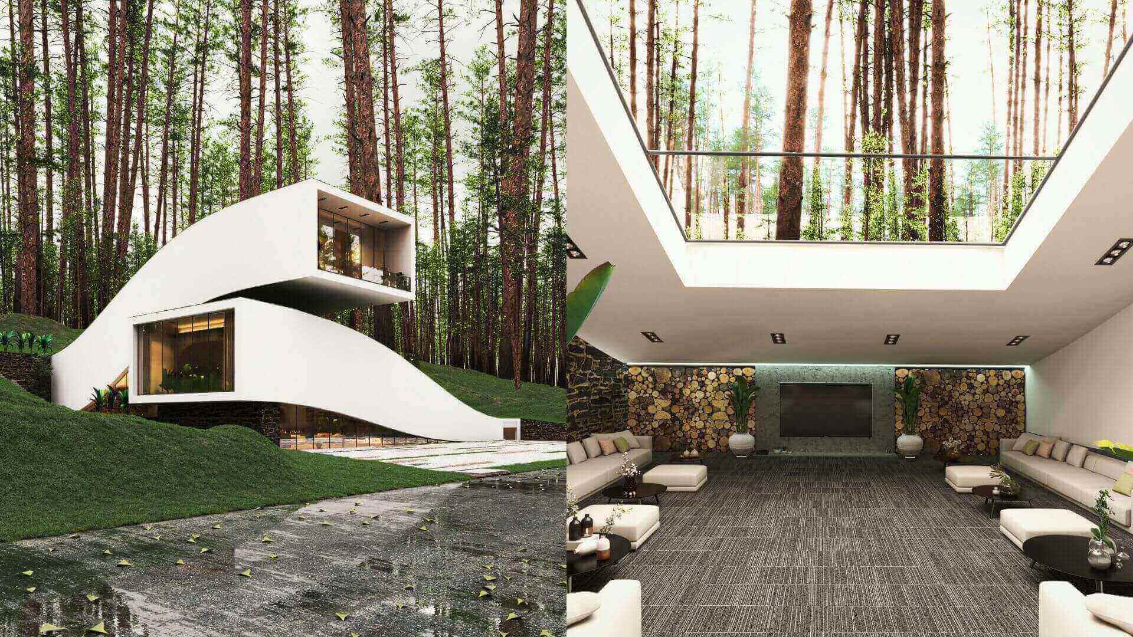Rabani Design: Bella Vista is not just any ordinary conference hall - it is a modern and minimal architectural masterpiece that is sure to leave a lasting impression on all those who visit. This stunning venue has been designed with a focus on simplicity and elegance, creating a space that is both functional and beautiful.
As you step inside Bella Vista, you are immediately struck by the sleek and contemporary design. The use of clean lines, neutral colors, and natural materials such as wood and stone create a sense of calm and serenity, making it the perfect place to host a conference or event.
The bar zone is the centerpiece of Bella Vista, with its beautiful chandelier and luxurious seating creating an atmosphere of sophistication and refinement. The bar area is perfect for networking and socializing, providing a relaxed and comfortable environment for guests to unwind after a long day of conferencing.
The conference section of Bella Vista is equally impressive, with 80 seats designed to maximize comfort and relaxation. Unlike traditional cinema-style seating, the seats in Bella Vista are spaced out to provide more room and allow guests to stretch out and feel at ease. This unique design feature ensures that guests remain focused and engaged throughout the conference, without feeling cramped or uncomfortable.
One of the standout features of Bella Vista is its location beside a big lake, which provides breathtaking natural skylight and stunning views of the surrounding landscape. To further enhance this connection to nature, hanging vegetations and plants have been incorporated throughout the hall, bringing a touch of greenery and luxury to the space.
Overall, Bella Vista is a modern and minimal conference hall that has been designed with both form and function in mind. Its sleek and sophisticated design, combined with its unique location and attention to detail, make it the perfect venue for any conference or event.









