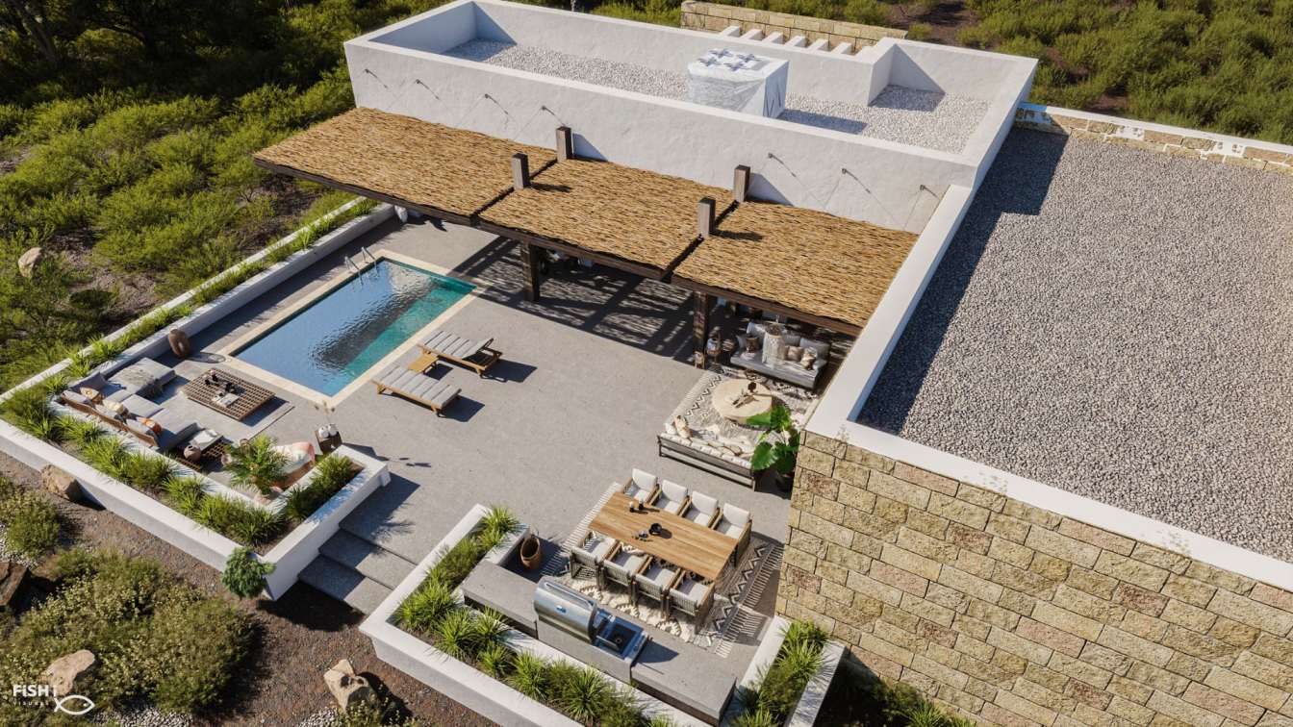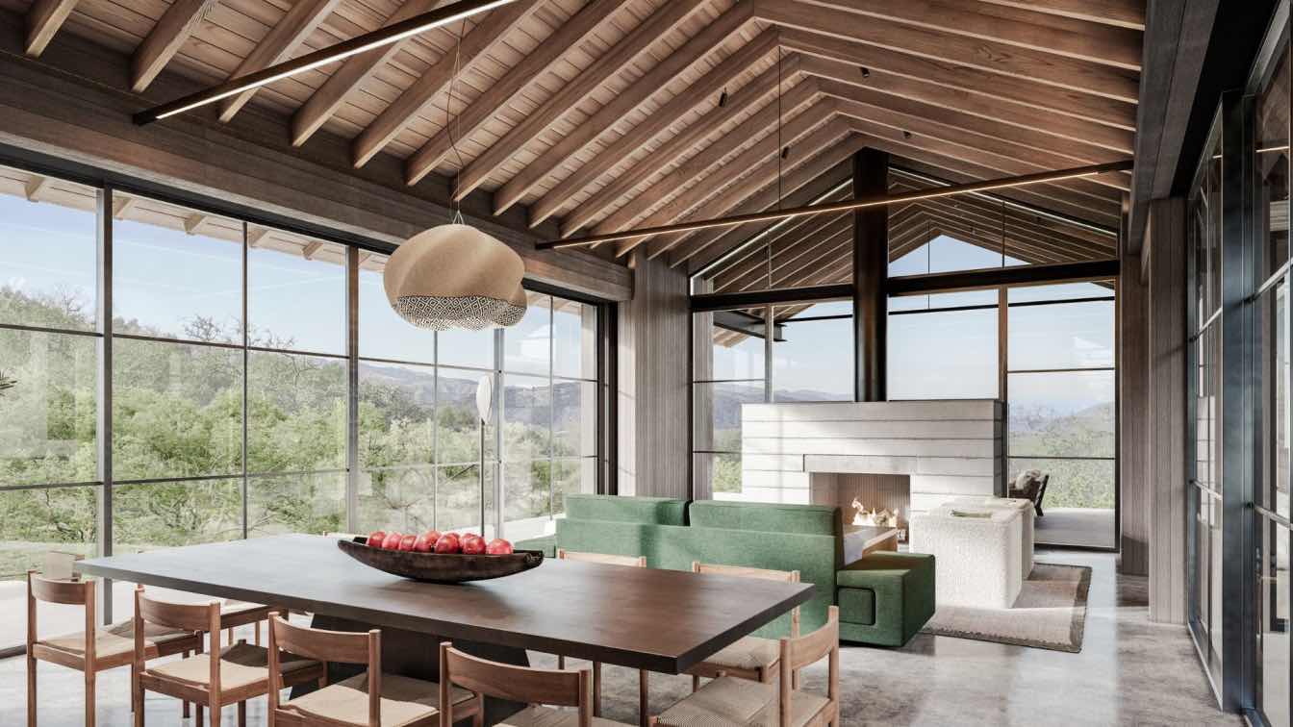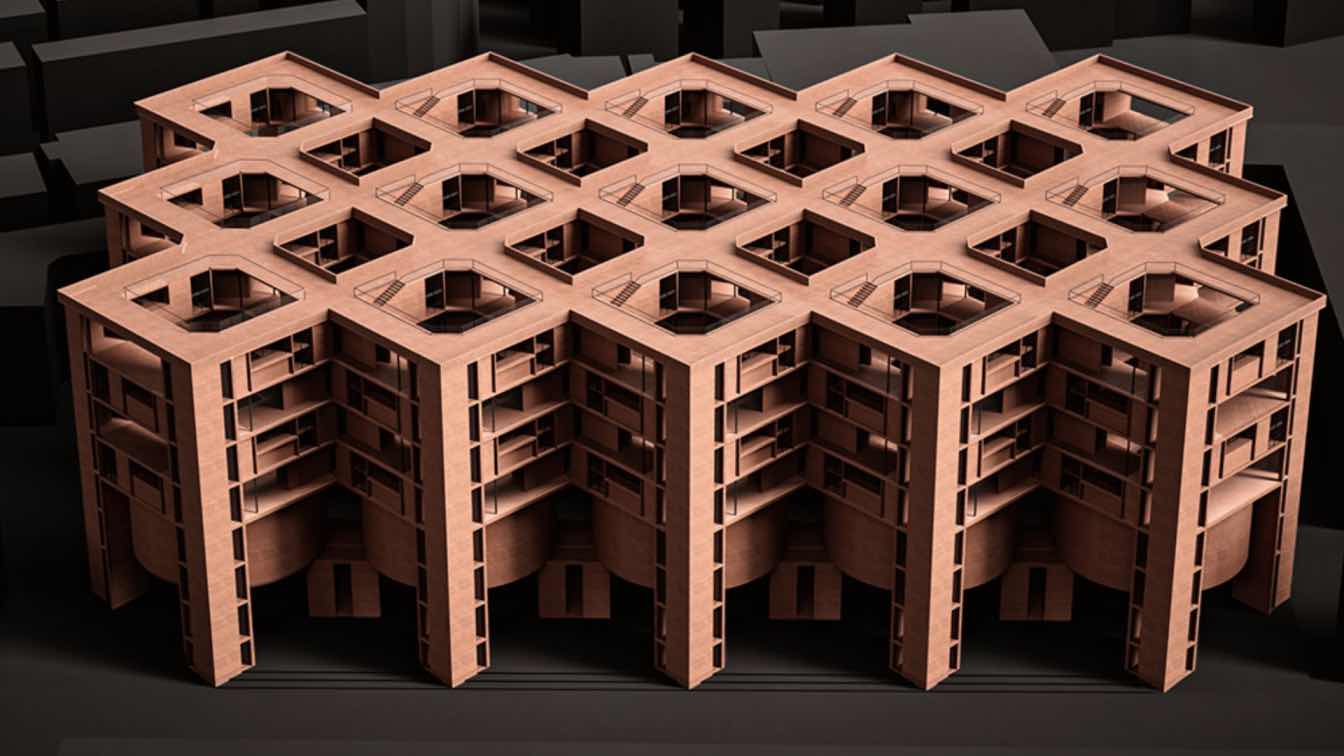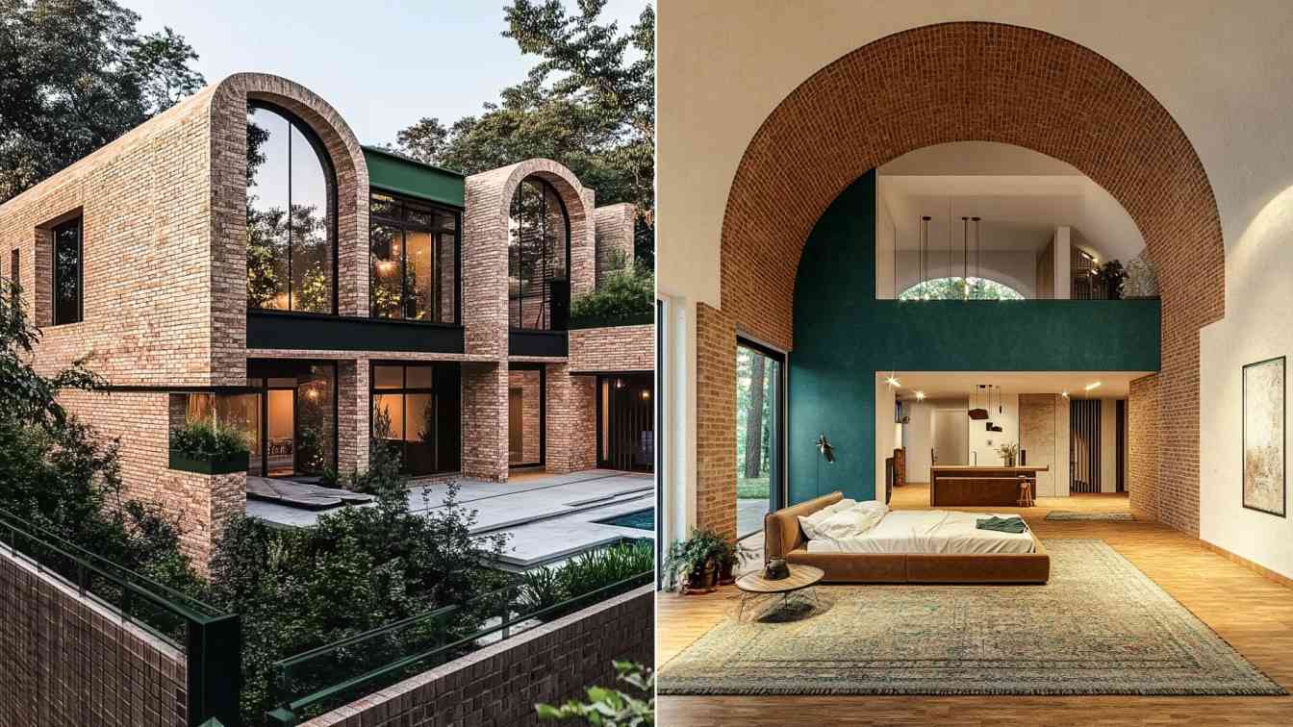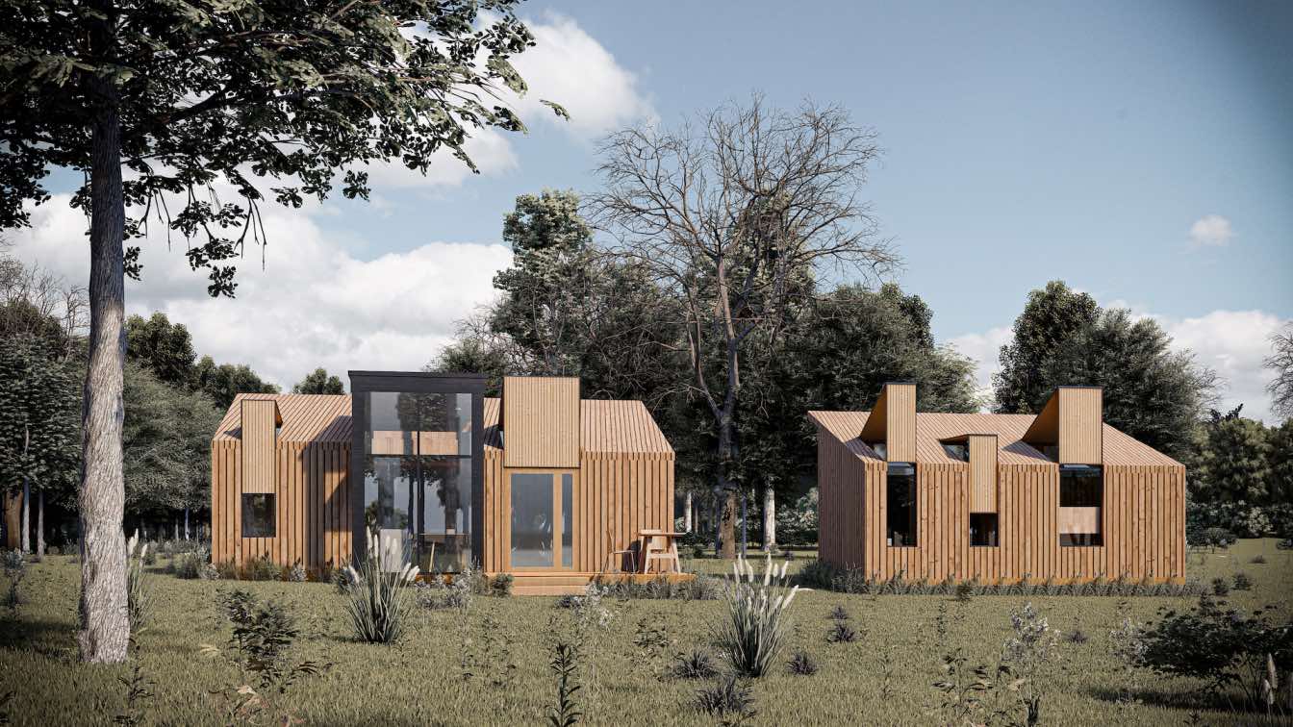Fish I Visuals / Moamen Mahmoud: The house is built upon the idea of slow, laid-back summer living, and encourages mindful connection with family, friends and the freedom to exist peacefully in nature. Form follows emotion rather than function, as every space becomes another opportunity for rest, reflection, and exploration.
Moamen said:
“I want to make something which no one else could, a very quiet piece of architecture … I would like to make architecture that has that subtle sensitivity.
“To create architecture is to express characteristic aspects of the real world such as nature, history, tradition and society, in a spatial structure, on the basis of a clear, transparent logic.”


















