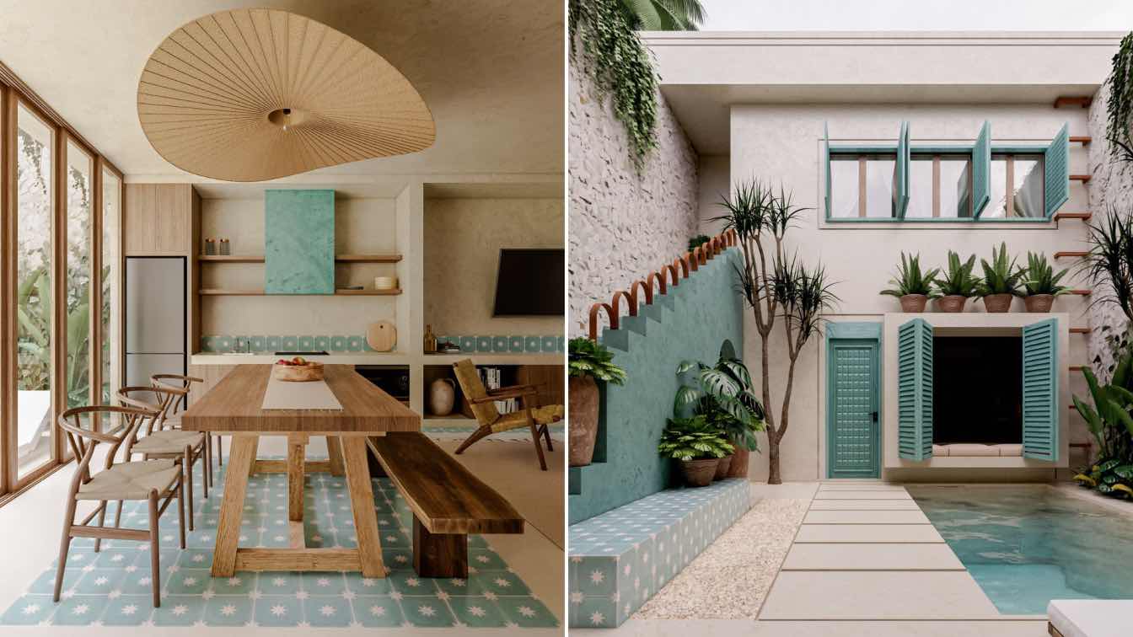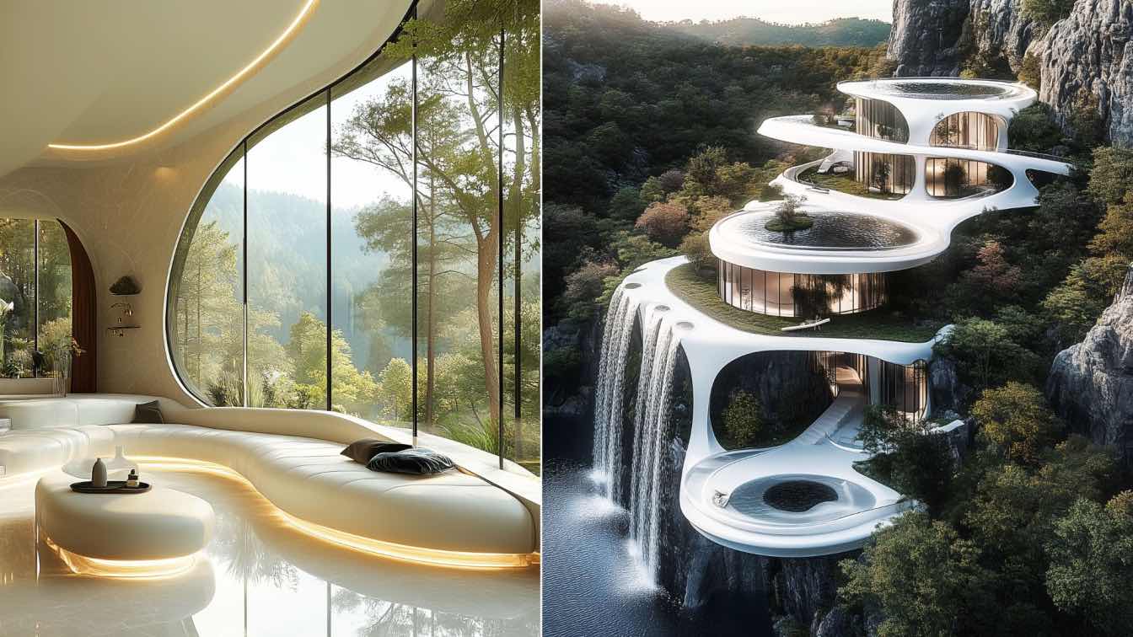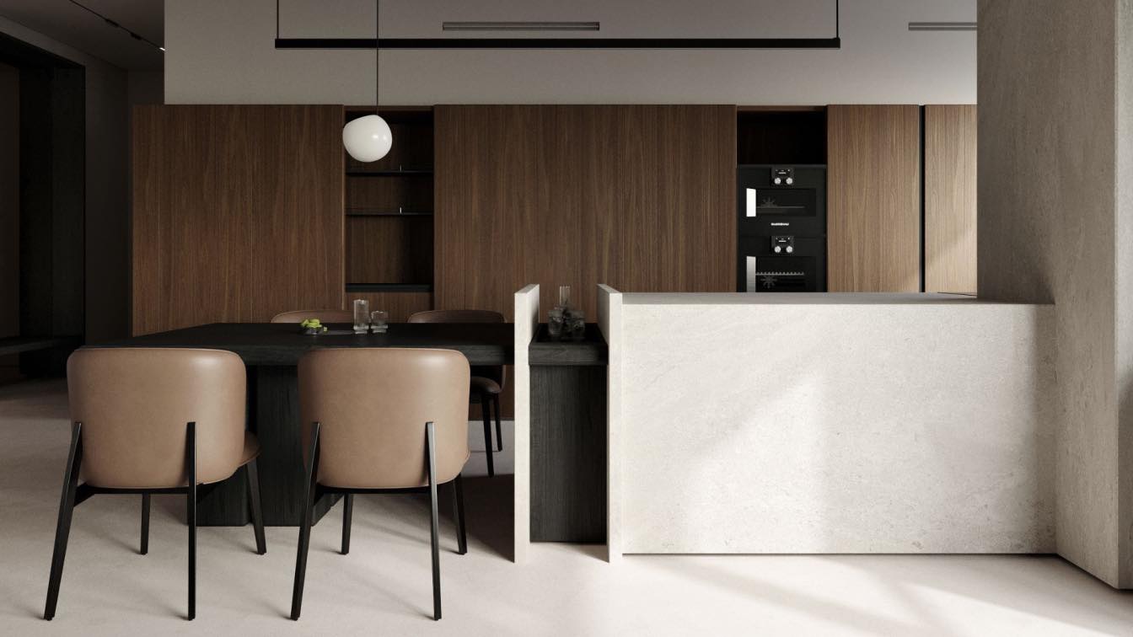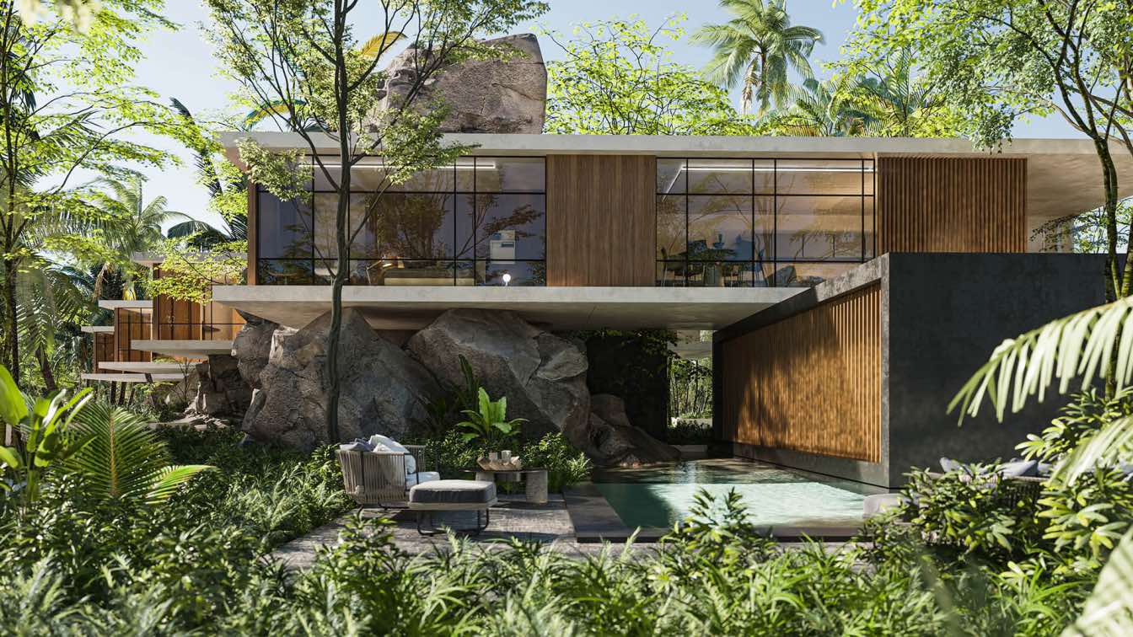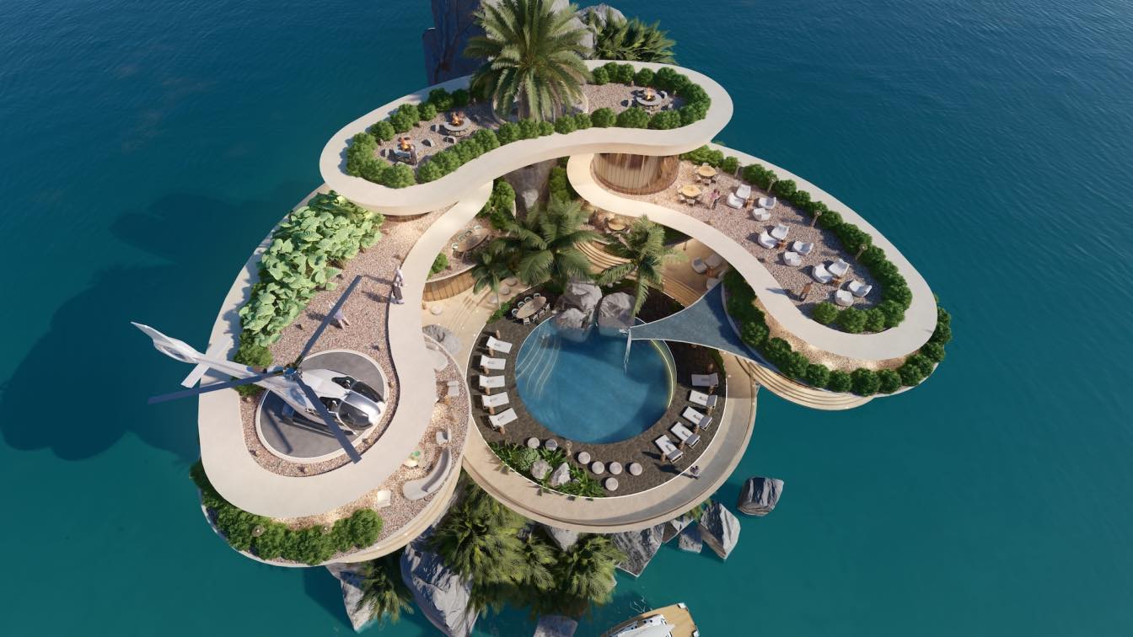KAMA Taller de Arquitectura: A project that seeks to build bridges between cultures. This is a set of three prototype villas designed in Bali, where our studio was involved in both the architectural design and interior design.
The proposal draws inspiration from Mexican regional architecture, reinterpreting its elements in a tropical context. Stone walls, colorful staircases, handcrafted details, lush vegetation, and artisanal touches combine to create spaces that engage with nature and evoke a sense of calm and retreat.
Each villa explores the relationship between indoor and outdoor living, celebrating natural light, cross ventilation, and the honesty of materials. The result is a contemporary project that preserves an artisanal essence and offers an authentic lifestyle experience in Bali.















