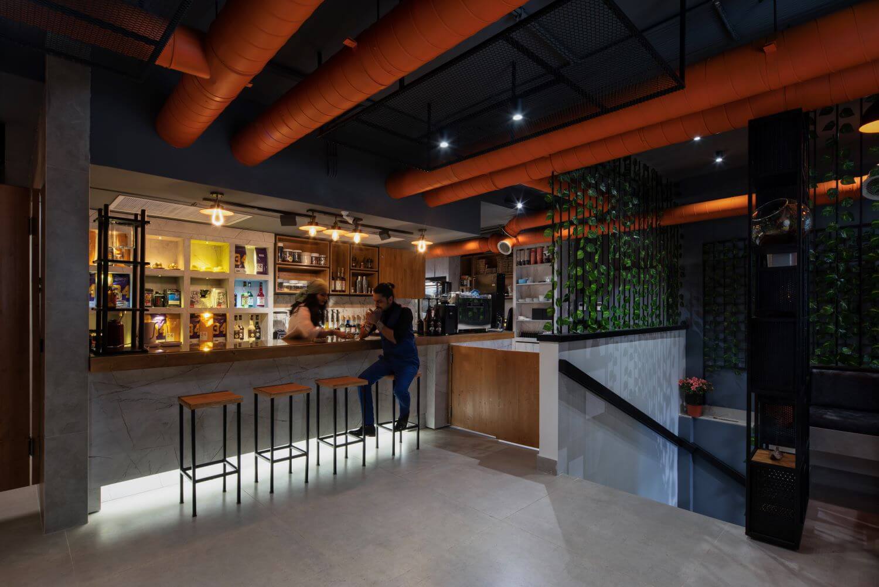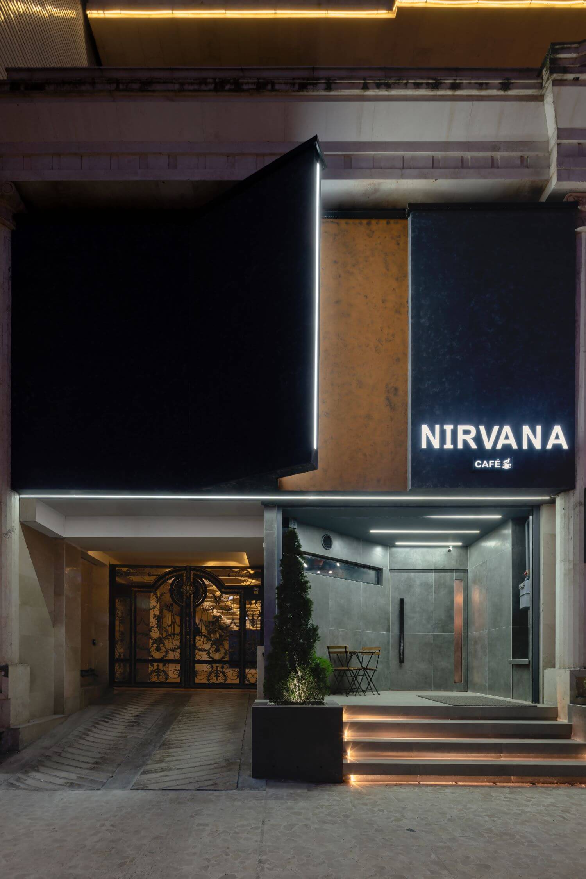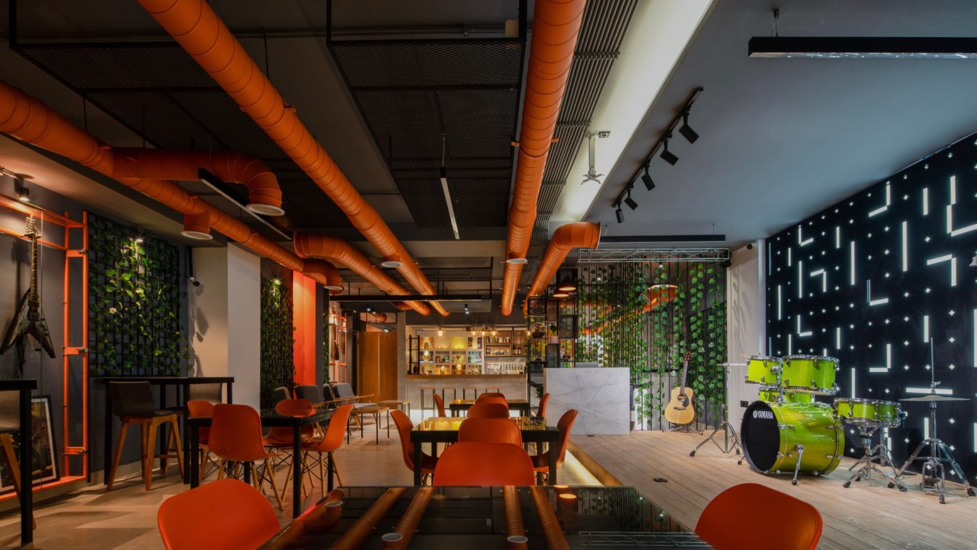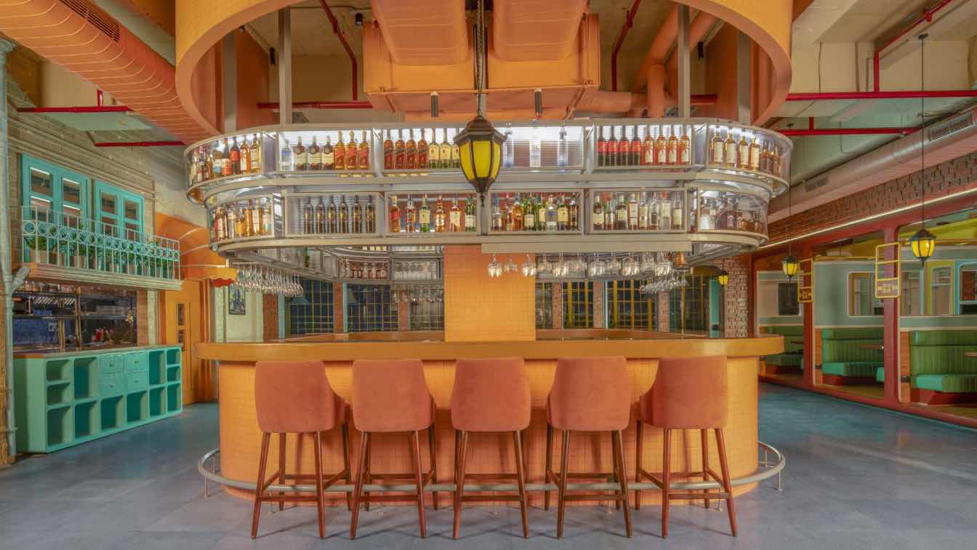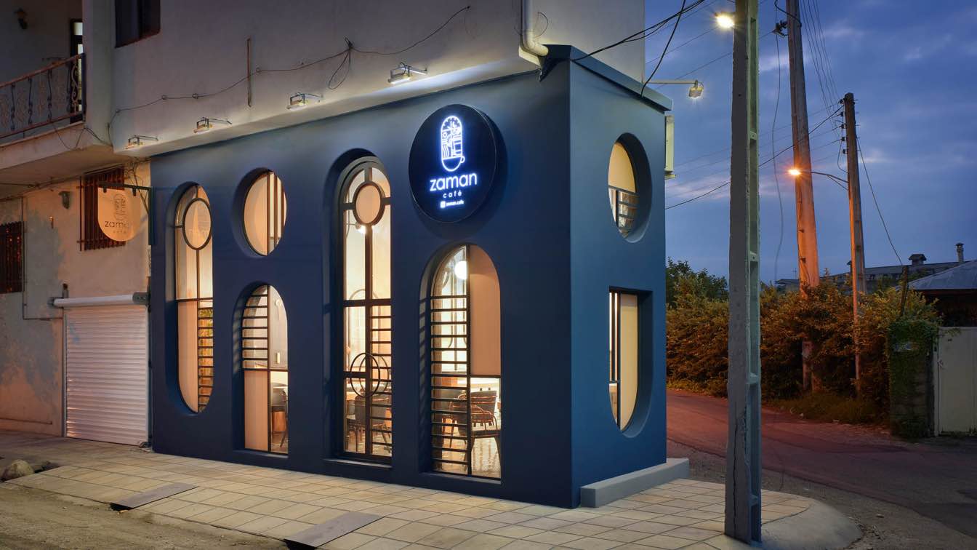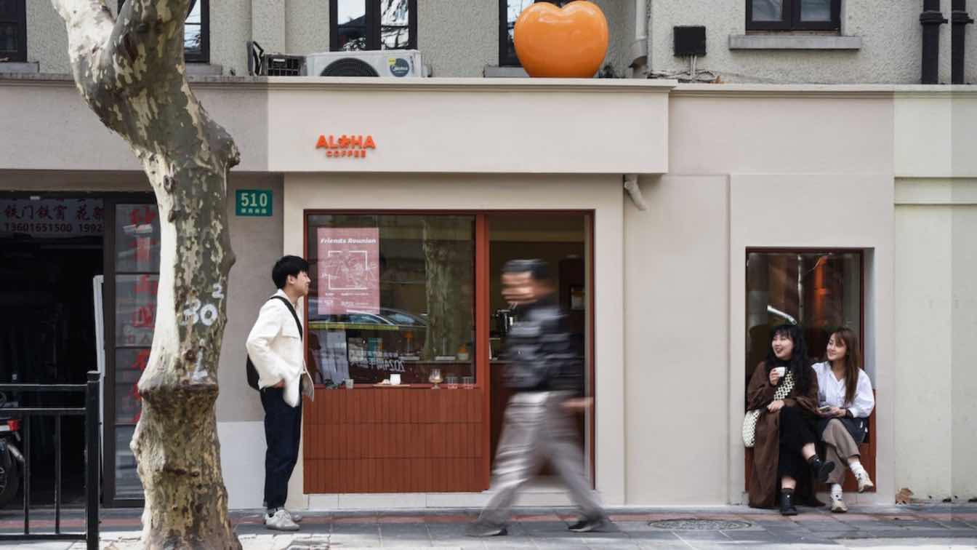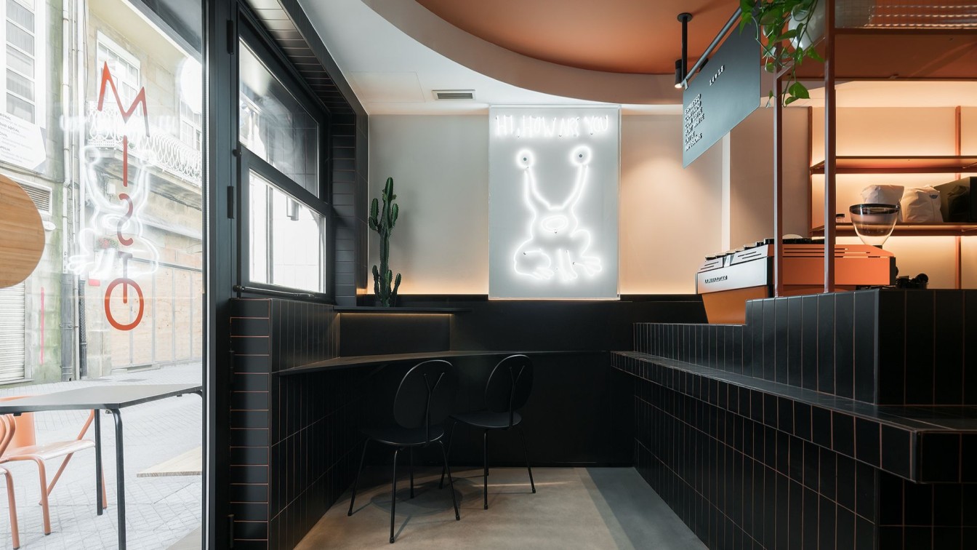Arjmandi Office: Nirvana Rock Cafe project, as its name suggests, is a coffee shop focused on rock music.The goals of this project, in addition to having a warm and calm atmosphere of a cafe, are to considerthings such as privacy of the interior space, special attention to conveying the feeling of rock music, and also providing a space for the performance of the music groups with different styles. In the facade part of the project, by creating a non-opening screen for the upper part of the façade, an attempt was made to preserve the privacy of the interior space and also create a corridor for the entrance, which creates an inviting feeling for the entrance part. In the interior part, the design was done in such a way that there is a proper connection between the service spaces and the sitting areas to facilitate the traffic of customers and attendants a s much a s possible.
Moreover, the design of an integrated and appropriate ventilation system for air circulation and smoke suction caused by smoking throughout the interior space was taken into account. Finally, the special design and placement of the stage in the center of the plan in order for the audience to reach the services and have a commanding view are some of the prominent features of this project.

