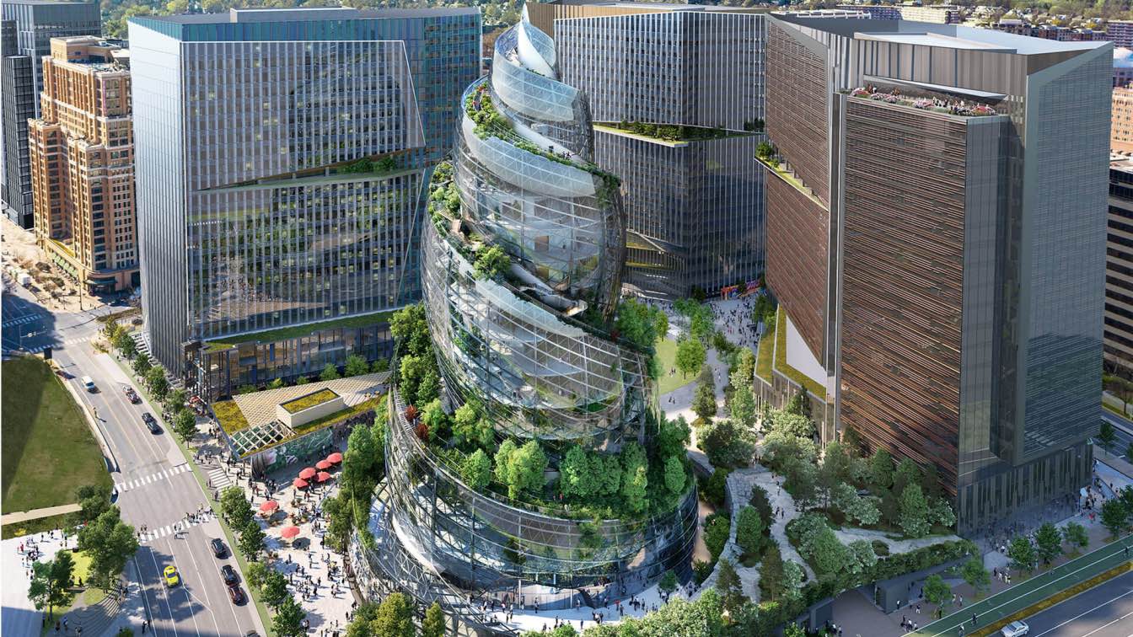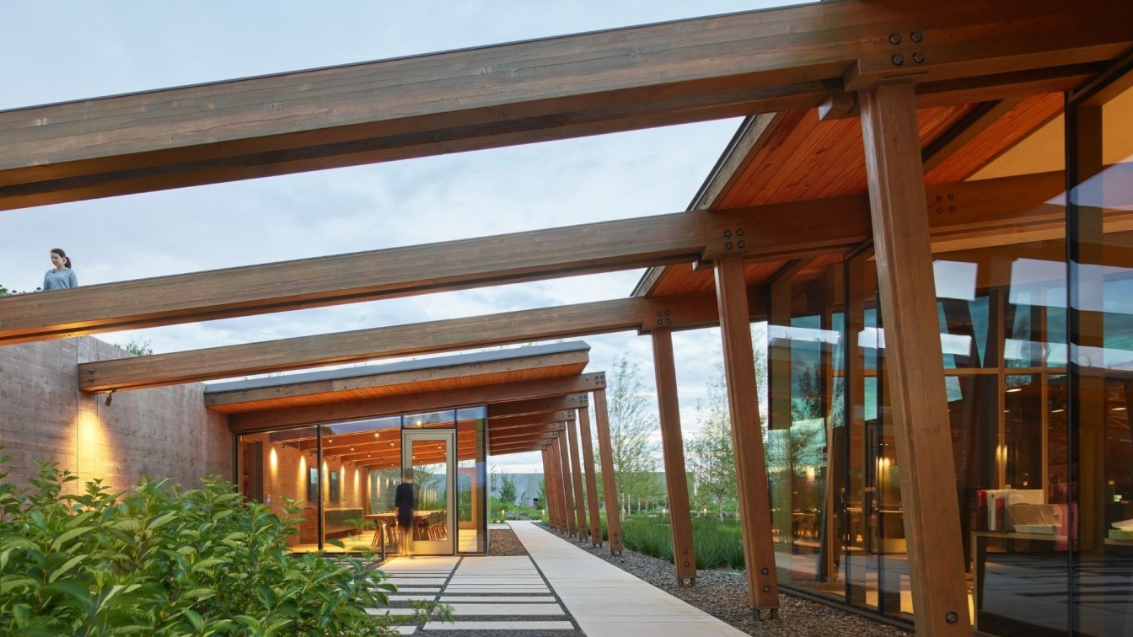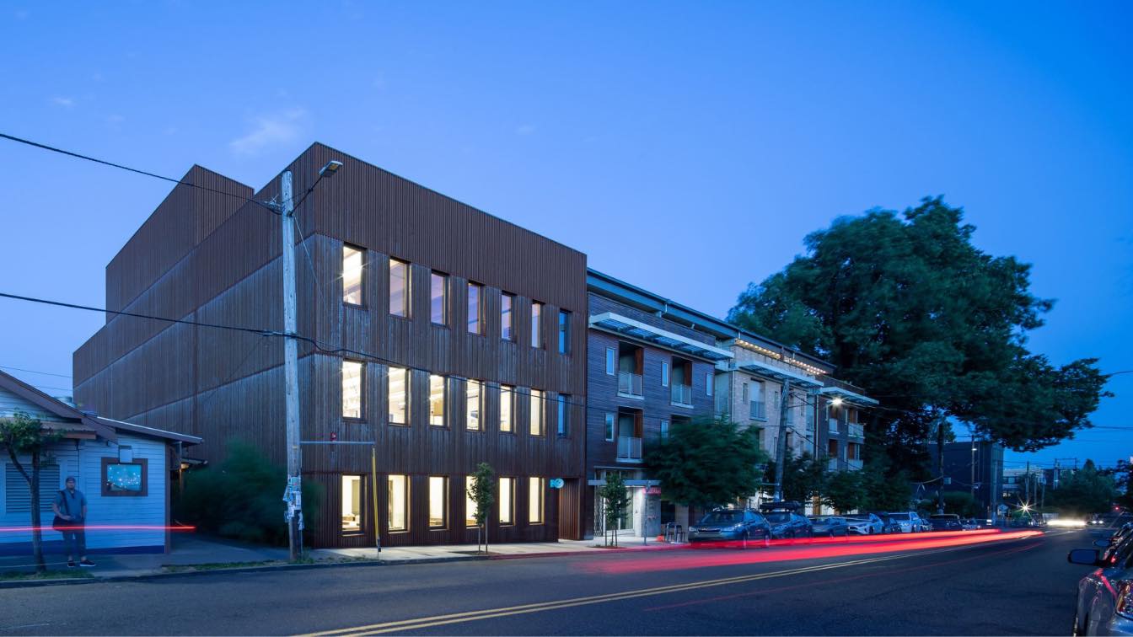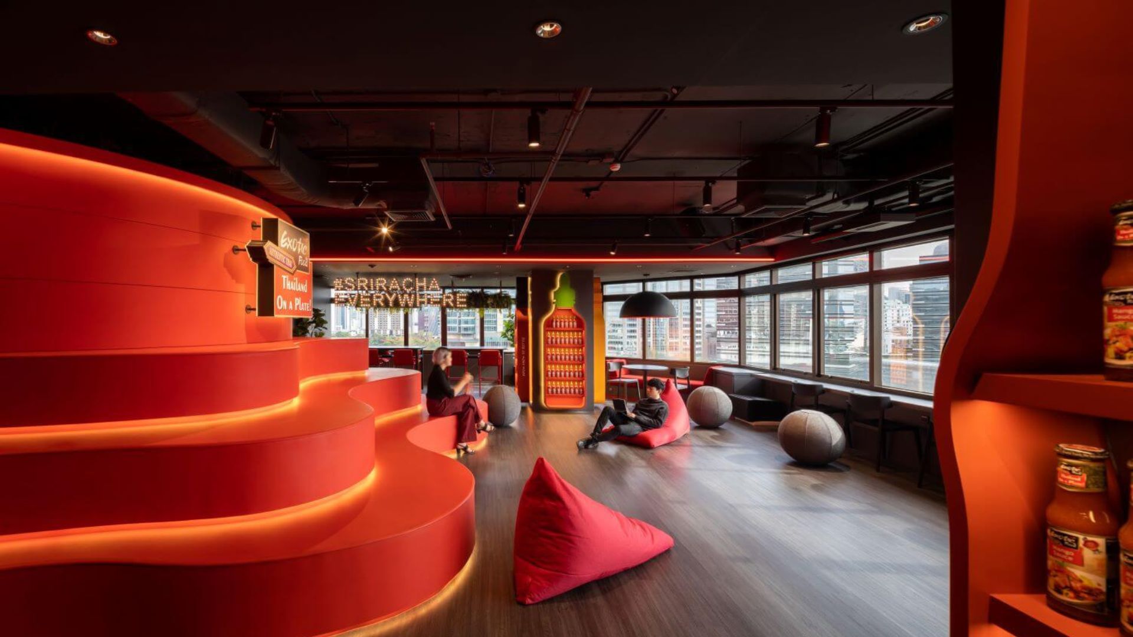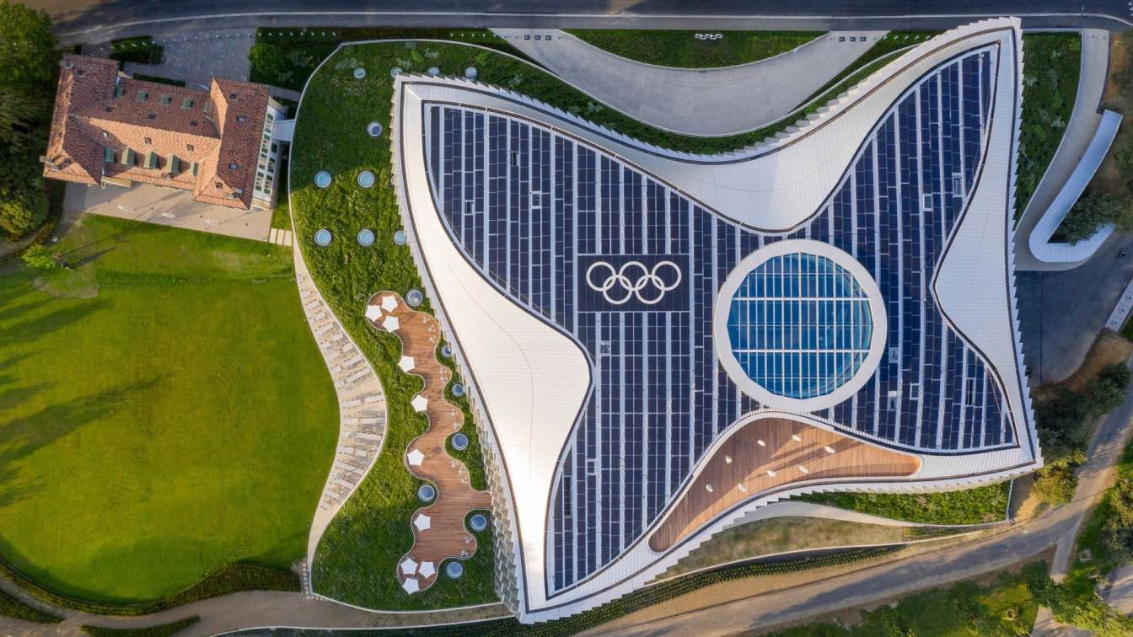Amazon unveils a proposed design for the second phase of its Arlington, Virginia headquarters, designed by NBBJ. It seems to be inspired by Samarra Malwiya tower in Iraq or the Tower of Babel.
From Amazon: Last January, when we began construction at our second headquarters in Arlington, Virginia, we could not have imagined how different the year would look. Today, this work continues under extraordinary health and safety measures. Despite many of our employees working from home at this time, we view our Arlington headquarters as a long-term investment, and we remain committed to creating 25,000 jobs and investing $2.5 billion in Arlington over the next decade.
Now more than ever, the challenges of the past year reinforce the importance of being both part of a community and a supportive corporate citizen. We’re thankful for the warm welcome that Arlington neighbors, elected officials, civic leaders, local businesses, and nonprofits have extended to us. With their guidance, we’ve donated more than $19 million to local nonprofit organizations over the past two years and continue to support our neighbors and employees during the global pandemic. Most recently, we announced a $2 billion Housing Equity Fund, which, to start, will help to preserve and create more than 1,300 affordable homes in Arlington’s Crystal City neighborhood, in partnership with the Washington Housing Conservancy, with more investments to come.
 image © NBBJ
image © NBBJ
With more than 1,600 employees and over 600 jobs open, we continue to hire in Arlington. When the public health situation improves and as regulations allow, we will continue to see value in bringing our employees together in a physical space to cross-pollinate ideas and foster collaboration. With our hiring and construction on pace, we’re ready for the next chapter.
Today, we submitted our proposed development plans for the second phase of new construction for our Arlington headquarters. For this project, we’re doubling down on the importance of fostering an open and inviting community by creating a new destination for local residents. Designed by leading architecture firm NBBJ, our plans also infuse nature into the urban landscape and create a unique, sustainable environment where our employees can work and invent for our customers. Our designs create open and active spaces that aim to bring people closer to nature in an effort to further nurture innovation and creativity.
We hope that the blend of architectural and ecological elements at PenPlace—the name of the site—will inspire those who work here and serve as an inviting place for neighbors to gather, relax, dine, and shop. We look forward to working together with the community in the coming months to bring this vision to life.
 image © NBBJ
image © NBBJ
Sustainable buildings
We will develop 2.8 million square feet of new office space distributed across three 22-story buildings. We’ve designed a workspace for our employees that will prioritize areas for collaboration, natural light, and a constant interaction with nature. The design promotes well-being and physical exercise, agency (the ability for employees to choose when, how, and where to work), and a strong connection with the local community. We believe that campuses should be neighborhoods that bring people together and not isolated, employee-only spaces that ignore their surroundings.
 image © NBBJ
image © NBBJ
Our new buildings are designed to be LEED Platinum, the highest certification for a sustainable development issued by the U.S. Green Building Council. The project also includes an all-electric central heating and cooling system that will run on 100% renewable energy from a solar farm located in Pittsylvania County in southern Virginia, procured in collaboration with Arlington County. This will align with Amazon’s Climate Pledge to be net-zero carbon by 2040 and advance Arlington and Amazon’s shared commitment to be leaders in the fight against climate change.
The Helix
If you’ve visited Amazon’s Seattle headquarters, you may already be acquainted with The Spheres, a special place where employees can work or unwind while immersed in nature. The Spheres were inspired by a concept called biophilia—the innate human desire to connect with nature—and a similarly engaging and rejuvenating concept is the basis for our Arlington headquarters: a double helix.
 image © NBBJ
image © NBBJ
The natural beauty of a double helix can be seen throughout our world, from the geometry of our own DNA to the elemental form of galaxies, weather patterns, pinecones, and seashells. The Helix at our Arlington headquarters will offer a variety of alternative work environments for Amazon employees amidst lush gardens and flourishing trees native to the region. A true double helix in shape and structure, this unique building will feature two walkable paths of landscaped terrain that will spiral up the outside of the building, featuring plantings you may find on a hike in the Blue Ridge Mountains of Virginia. And because innovative technology often derives from the intersection of art and science, we’ve planned an artist-in-residence program to be hosted within The Helix. Local artists, in collaboration with our employees, will be inspired by the nature within the building as they create their pieces.
In Seattle, we’ve opened The Spheres to tens of thousands of members of the community. Similarly, we plan to offer public tours of The Helix several weekends a month so everyone has the opportunity to enjoy this unique environment.
Gathering on the green
A variety of inviting open spaces totaling more than 2.5 acres will be accessible for public use. An amphitheater facing a spacious central green will be able to accommodate outdoor concerts, farmers’ markets, and movies in the park. A forest grove will offer more shaded areas for relaxation on a hot day, a quiet place to talk with a friend, or to simply enjoy the natural setting.
 image © NBBJ
image © NBBJ
Retail pavilions and restaurants will be conveniently located throughout the site. Our plans also include room for a childcare center, a dog run, and a food truck area with plentiful outdoor seating. And we will create a dedicated 20,000-square-foot community space that can support educational initiatives and be flexible enough to accommodate everything from large community meetings to small classes and individual use.
This project complements other ways we’re promoting a sense of community at the nearby site of the first phase of our Arlington headquarters (Metropolitan Park), with our planned 2.8-acre park that includes abundant tree canopy coverings, neighborhood gathering areas, and places for dogs.
Pedestrian-focused and bicycle friendly
The publicly accessible spaces throughout the site will prioritize walkways, landscaping, and retail over motor vehicles. We plan to make a significant investment to move all vehicle access underground to foster a safe and welcoming pedestrian environment for everyone. Visitors and neighbors won’t see service vehicles crossing the new site as all deliveries and docking activity will happen underground, freeing up even more space for the community. Additionally, there will be protected bike lanes in the streets and each office building will have dedicated street-level bike entrances and facilities to encourage safe and convenient bicycle commuting to our Arlington headquarters.
 image © NBBJ
image © NBBJ
We’ve worked on this project for two years with the goal of bringing nature and creativity—so often intertwined—to Arlington. We look forward to hearing from the community over the coming months and working together to make this vision a reality.
Written by John Schoettler via Amazon

